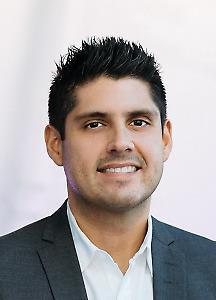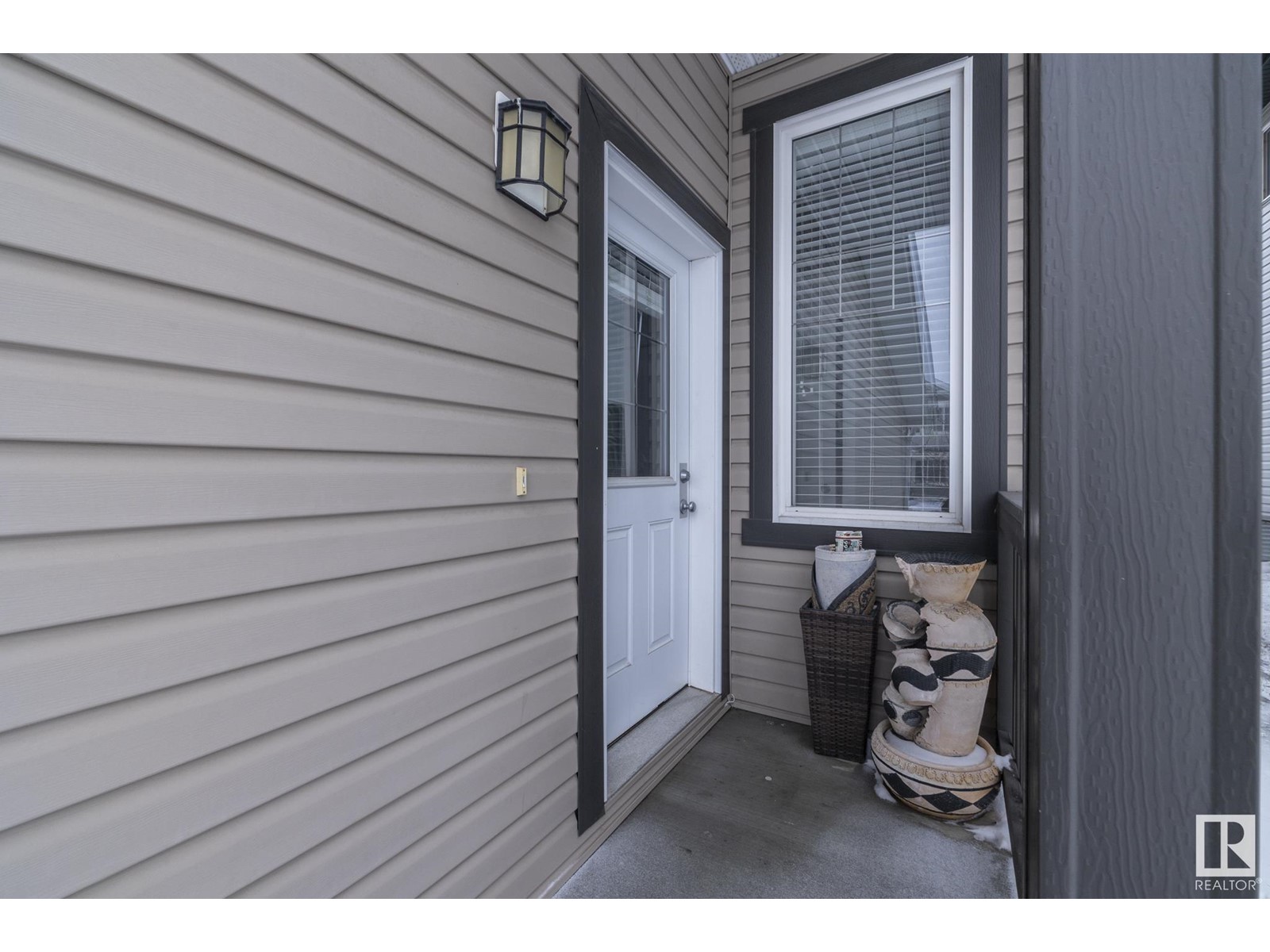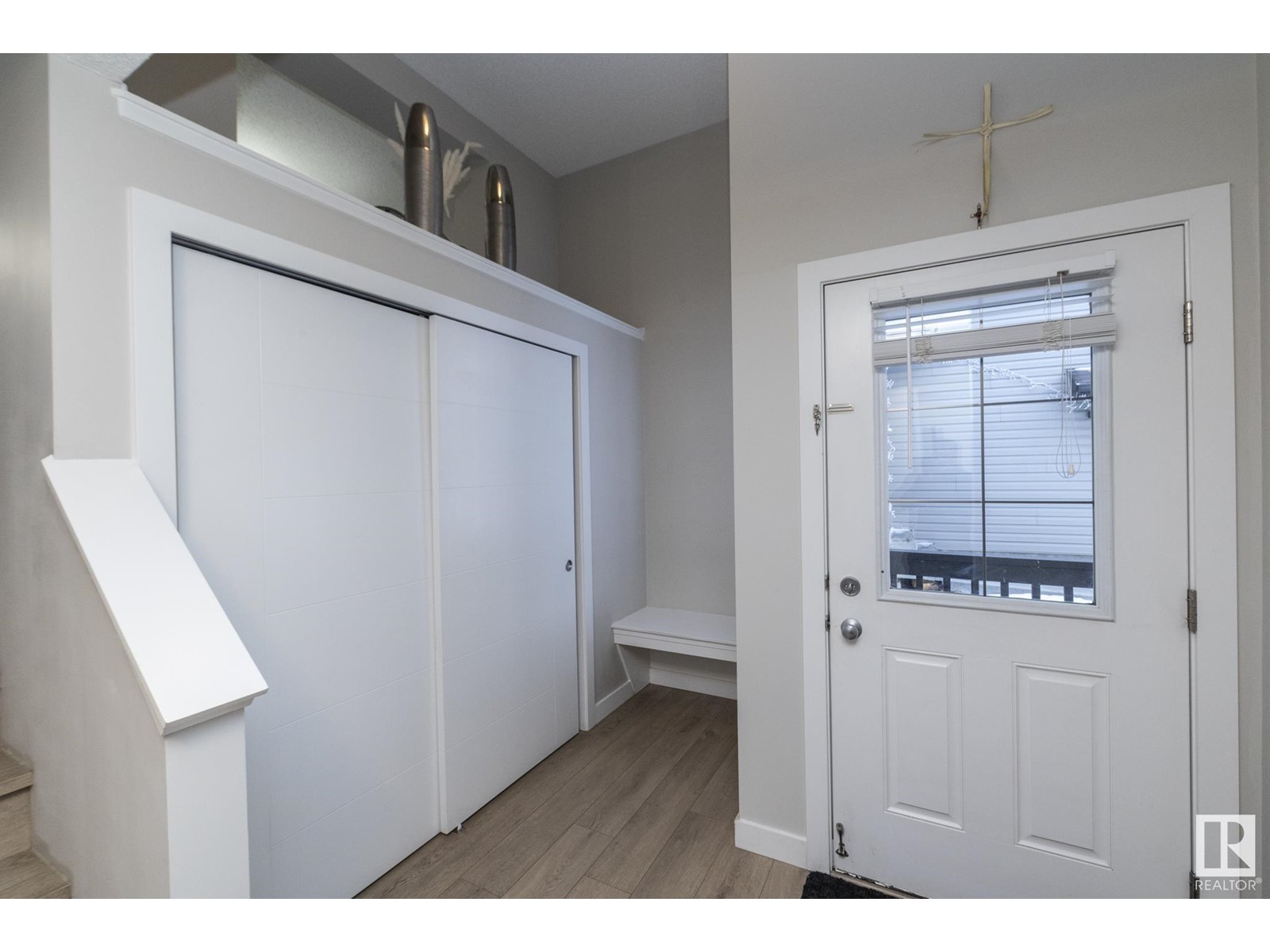208 42 Av Nw Edmonton, Alberta T6T 2C8
$469,900
Welcome to this UNIQUE 4-level split layout half-duplex with DOUBLE ATTACHED GARAGE located a the end of a CUL-DE-SAC. As you enter you are greeted with a large foyer complete with seating area and a powder room. As you go up you have your modern grey kitchen with granite countertops with large pantry. You also have a great space for dining and also a living room area with gas fireplace. Out your sliding doors you have a large professionally built deck that is perfect for entertaining and BBQ. As you go up one more flight of stairs, you will find a huge bonus room with vaulted ceilings, perfect for your family's movie nights and/or relaxing. As you go up to the top level you will find your laundry room and 3 spacious bedrooms, one of them being the primary bedroom with with it's own full ensuite. There is also a second full bathroom on this level for the other 2 bedrooms. There is no side entrance but you could easily make basement only accessible from garage if needed. Amazing location !! (id:46923)
Property Details
| MLS® Number | E4419143 |
| Property Type | Single Family |
| Neigbourhood | Maple Crest |
| Amenities Near By | Golf Course, Playground, Public Transit, Schools, Shopping |
| Community Features | Public Swimming Pool |
| Features | No Smoking Home |
| Structure | Deck |
Building
| Bathroom Total | 3 |
| Bedrooms Total | 3 |
| Appliances | Dishwasher, Dryer, Garage Door Opener Remote(s), Garage Door Opener, Microwave Range Hood Combo, Refrigerator, Stove, Washer, Window Coverings |
| Basement Development | Unfinished |
| Basement Type | Full (unfinished) |
| Constructed Date | 2017 |
| Construction Style Attachment | Semi-detached |
| Fireplace Fuel | Gas |
| Fireplace Present | Yes |
| Fireplace Type | Insert |
| Half Bath Total | 1 |
| Heating Type | Forced Air |
| Size Interior | 1,603 Ft2 |
| Type | Duplex |
Parking
| Attached Garage |
Land
| Acreage | No |
| Land Amenities | Golf Course, Playground, Public Transit, Schools, Shopping |
| Size Irregular | 301.79 |
| Size Total | 301.79 M2 |
| Size Total Text | 301.79 M2 |
Rooms
| Level | Type | Length | Width | Dimensions |
|---|---|---|---|---|
| Upper Level | Primary Bedroom | 4.09 m | 3.37 m | 4.09 m x 3.37 m |
| Upper Level | Bedroom 2 | 4.01 m | 2.68 m | 4.01 m x 2.68 m |
| Upper Level | Bedroom 3 | 2.94 m | 2.74 m | 2.94 m x 2.74 m |
https://www.realtor.ca/real-estate/27840426/208-42-av-nw-edmonton-maple-crest
Contact Us
Contact us for more information

Eddie J. Castillo
Associate
edmontonfirsttimehomebuyers.ca/
www.facebook.com/eddiecastillorealestate
1400-10665 Jasper Ave Nw
Edmonton, Alberta T5J 3S9
(403) 262-7653















































