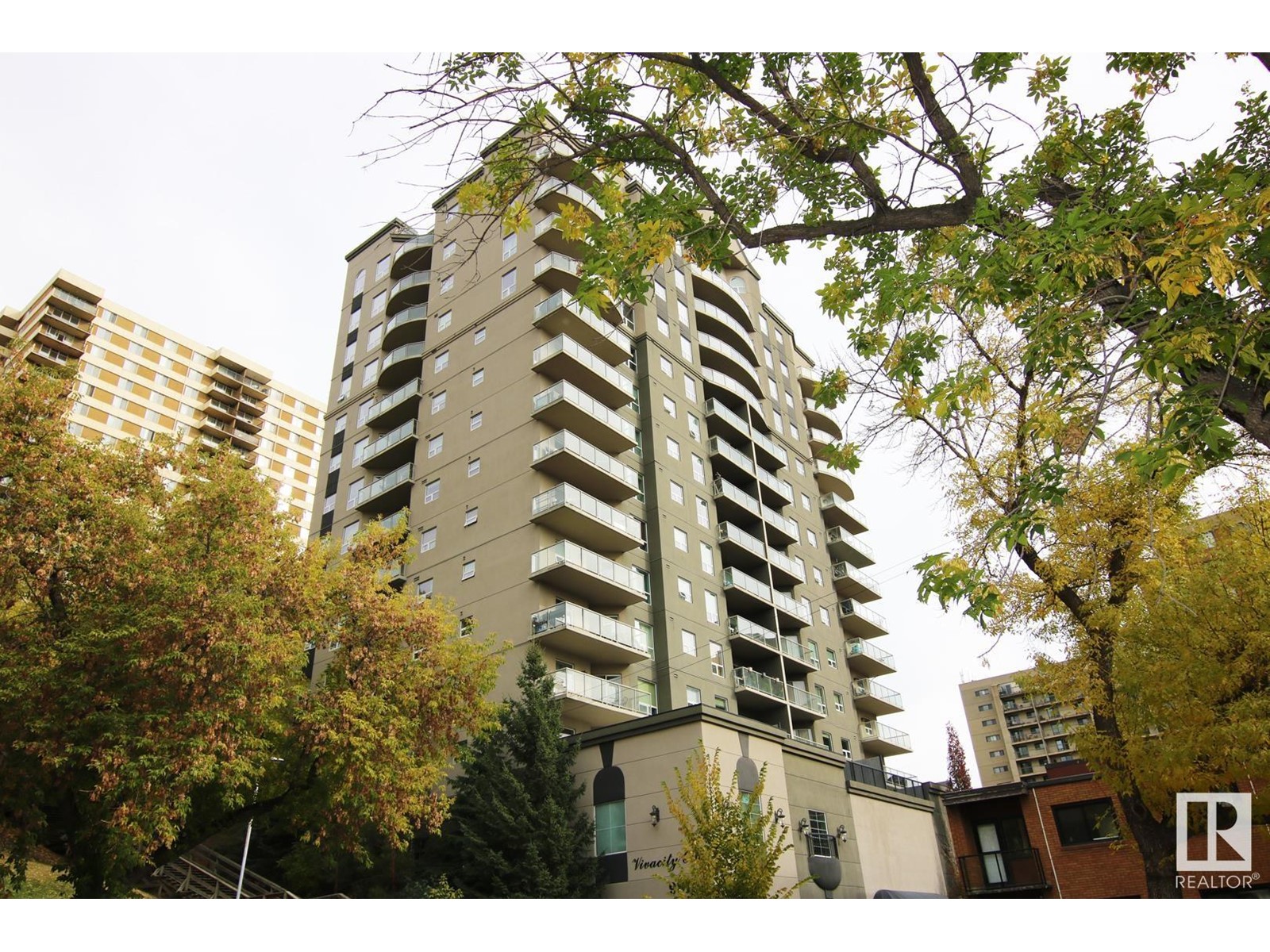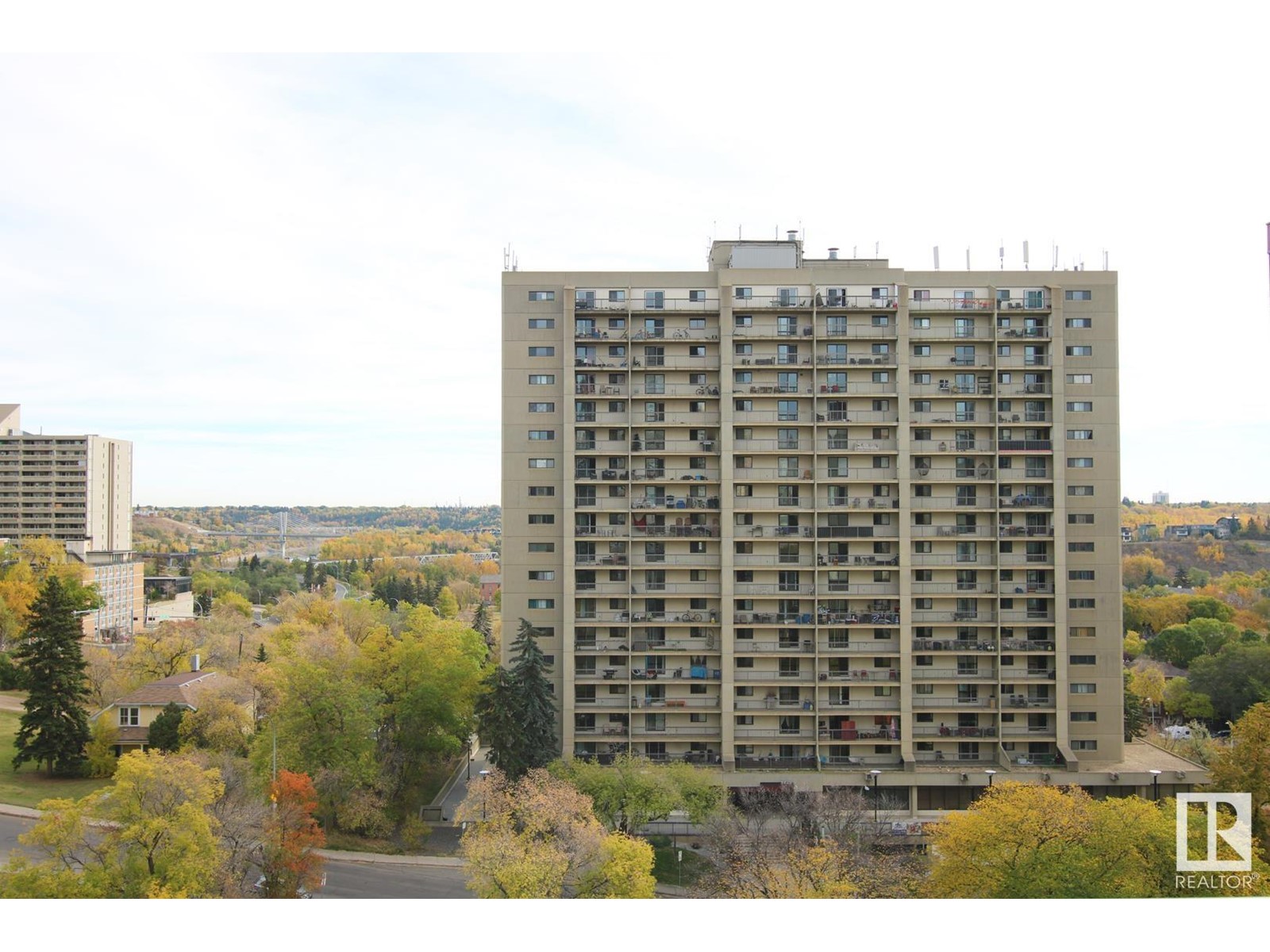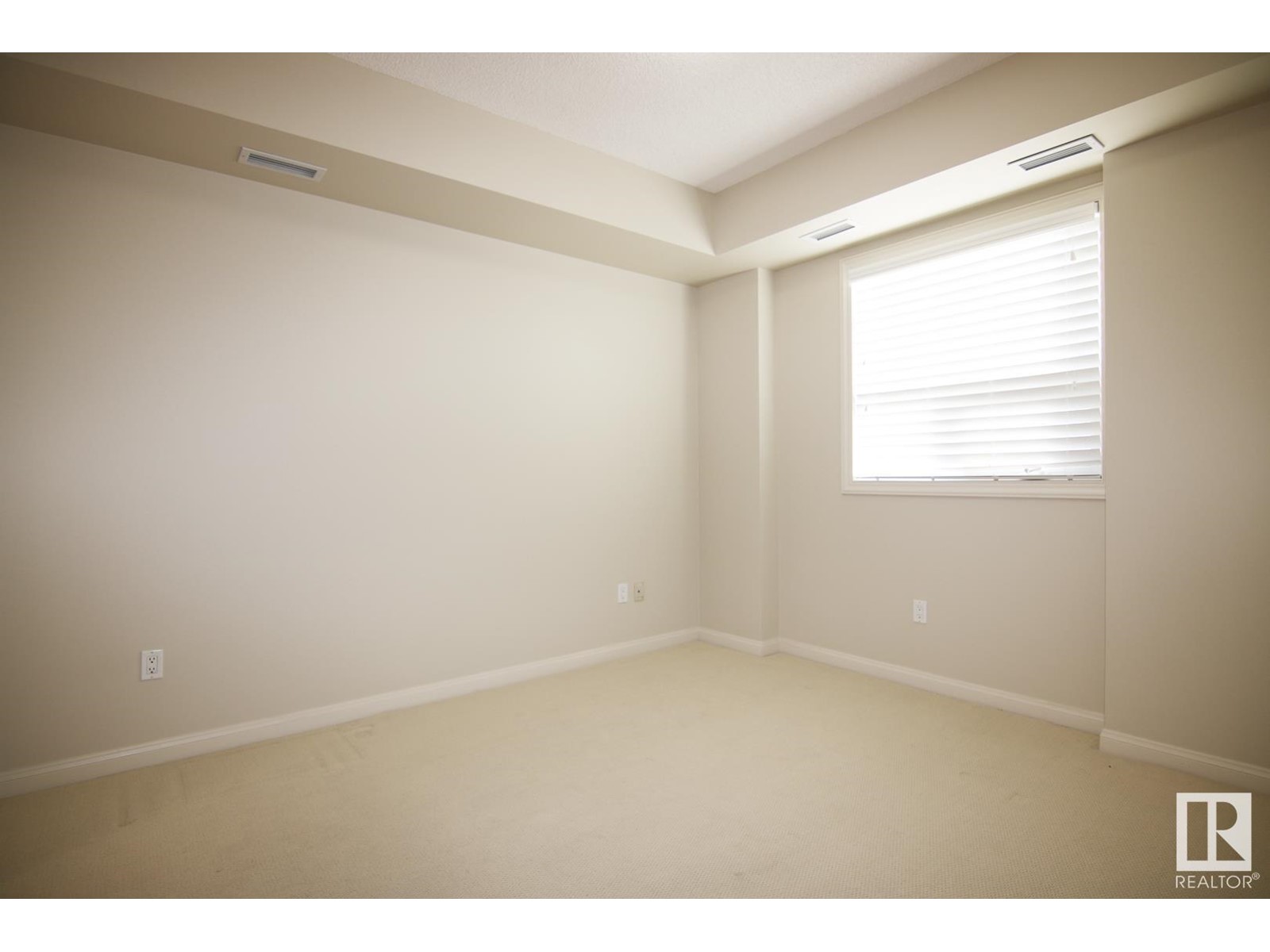#502 9819 104 St Nw Edmonton, Alberta T5K 0Y8
$227,000Maintenance, Electricity, Exterior Maintenance, Heat, Insurance, Landscaping, Property Management, Other, See Remarks, Water
$562.60 Monthly
Maintenance, Electricity, Exterior Maintenance, Heat, Insurance, Landscaping, Property Management, Other, See Remarks, Water
$562.60 MonthlyFANTASTIC CITY & RIVER VALLEY VIEWS! Welcome to Vivacity One, ideally located just outside downtown. A peaceful retreat yet situated near Jasper Ave, University of Alberta, Grant MacEwan, the Legislature grounds, LRT station, Ice District, City Center shopping & the RIVER VALLEY TRAILS. This 5th floor unit offers some of the BEST VIEWS IN THE BUILDING! At approx. 855 sq ft it features 2 beds & 2 full baths. The primary bedroom is roomy with a walk-through closet & ensuite bathroom. The Open-concept design with 9-FOOT CEILINGS adds a spacious feel. The kitchen has granite counters, stainless steel appliances, a pantry, and an island with storage. The balcony is sizeable, with a gas line & glass railing. Shows well, updated flooring, & granite in both bathrooms. IN-SUITE LAUNDRY, CENTRAL A/C & UNDERGROUND HEATED PARKING. Condo fees include Heat, Water & Electricity. Amenities: FITNESS ROOM, social room, & rooftop Patio. This Concrete building is PET FREE with GREAT CURB APPEAL. Come See it, while it’s here! (id:46923)
Property Details
| MLS® Number | E4419296 |
| Property Type | Single Family |
| Neigbourhood | Downtown (Edmonton) |
| Amenities Near By | Public Transit, Shopping |
| Features | Hillside, No Animal Home, No Smoking Home |
| Parking Space Total | 1 |
| View Type | Valley View, City View |
Building
| Bathroom Total | 2 |
| Bedrooms Total | 2 |
| Amenities | Ceiling - 9ft, Vinyl Windows |
| Appliances | Dishwasher, Dryer, Microwave Range Hood Combo, Refrigerator, Stove, Washer, Window Coverings |
| Basement Type | None |
| Constructed Date | 2006 |
| Fire Protection | Smoke Detectors, Sprinkler System-fire |
| Heating Type | Heat Pump, Hot Water Radiator Heat |
| Size Interior | 855 Ft2 |
| Type | Apartment |
Parking
| Heated Garage | |
| Underground |
Land
| Acreage | No |
| Land Amenities | Public Transit, Shopping |
Rooms
| Level | Type | Length | Width | Dimensions |
|---|---|---|---|---|
| Main Level | Living Room | 5.53 m | 4.02 m | 5.53 m x 4.02 m |
| Main Level | Kitchen | 4.43 m | 3.37 m | 4.43 m x 3.37 m |
| Main Level | Primary Bedroom | 3.65 m | 3.26 m | 3.65 m x 3.26 m |
| Main Level | Bedroom 2 | 3.16 m | 2.93 m | 3.16 m x 2.93 m |
https://www.realtor.ca/real-estate/27843934/502-9819-104-st-nw-edmonton-downtown-edmonton
Contact Us
Contact us for more information
Joel C. Murray
Broker
www.tacticrealty.com/
www.facebook.com/joelmurray22
www.linkedin.com/in/joelmurray22
www.instagram.com/joelmurray22
420-17011 67 Ave Nw
Edmonton, Alberta T5T 6Y6
(780) 707-2075
www.tacticrealty.com/































