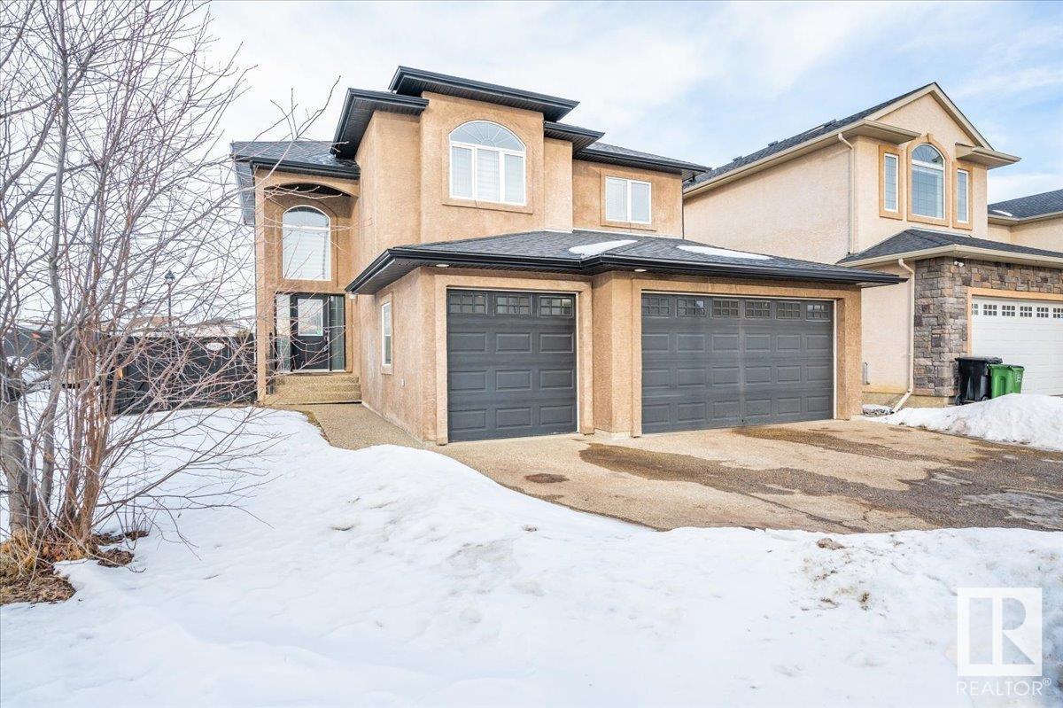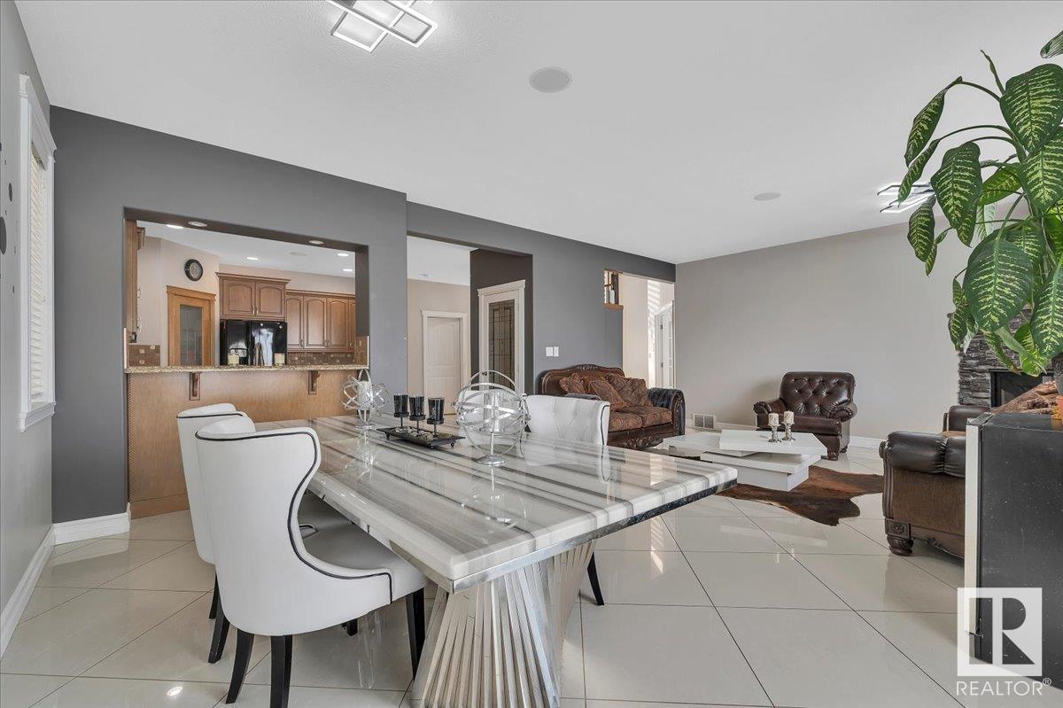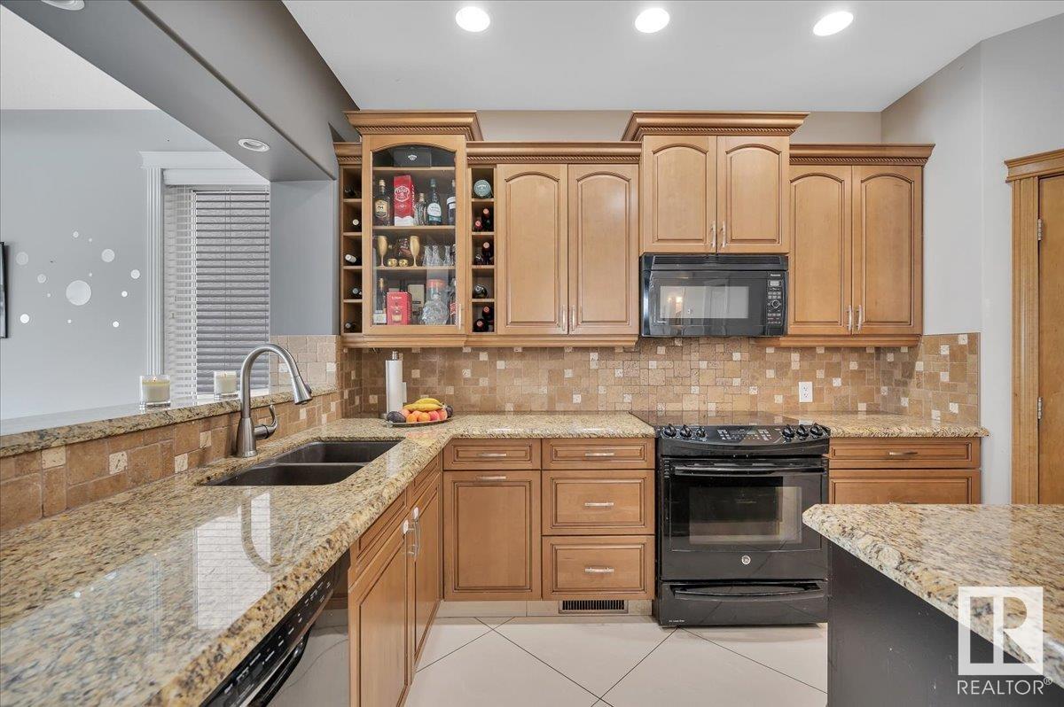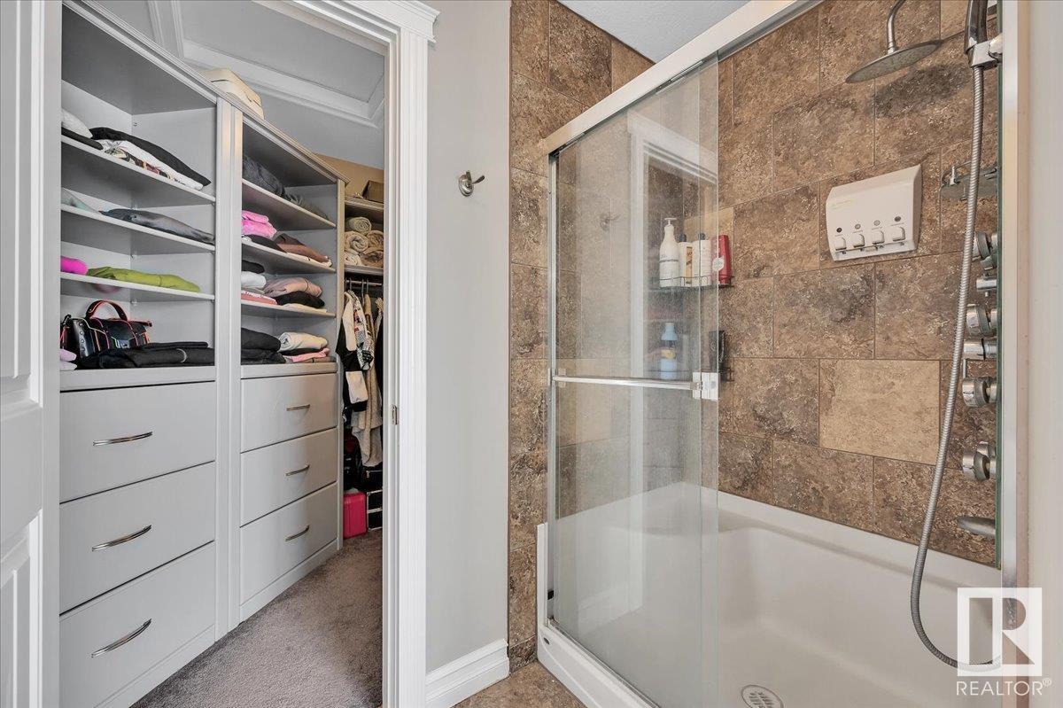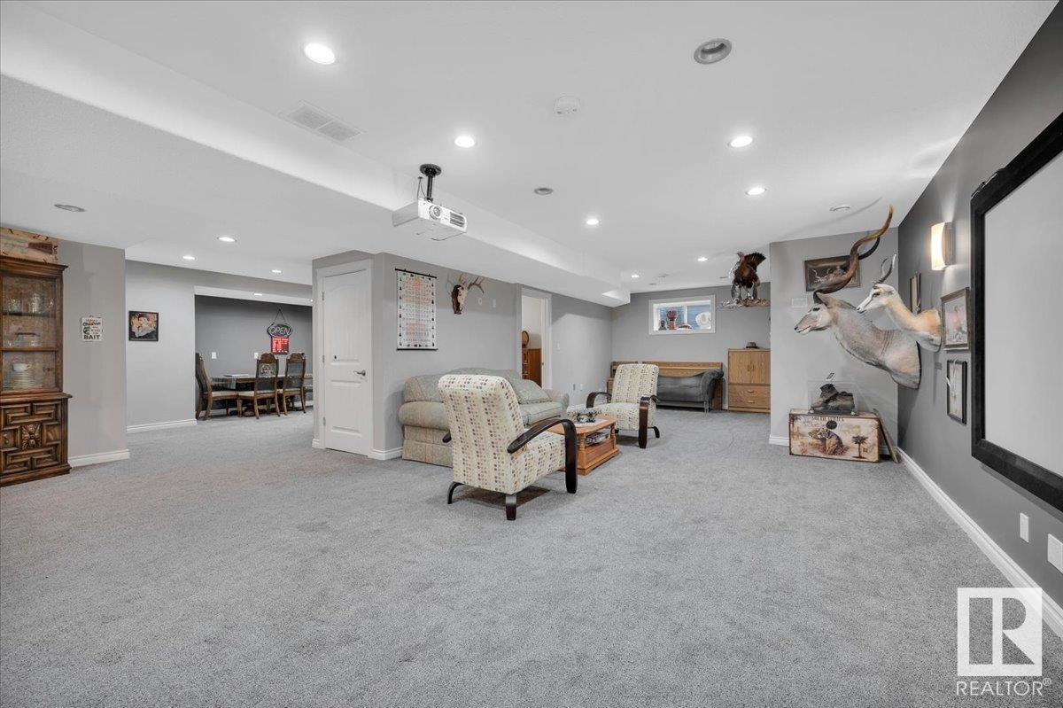10824 179 Av Nw Edmonton, Alberta T5X 6X5
$699,900
This custom built 2411sq ft 2 storey WITH HEATED TRIPLE ATTACHED GARAGE in Chambery is ready for quick possession. As you enter the Foyer the open to below feature and quartz tile flooring gives you the feeling of elegance. The Kitchen has a large island, granite countertops, corner pantry and s/steel Appliances, open concept dining and living area, 2pc bath, Den perfect for a bedroom/home-based business and laundry. The upper level has a large primary suite with full ensuite, soaker tub, shower and W/I closet, 2 add'l bedrooms, 4pc bath and bonus room. The basement is fully completed with large family/rec space with projection TV and screen perfect for family movie nights, 3pc bath, potential 4th bedroom and plenty of storage. The backyard is fully fenced and has a large deck with no neighbors behind. Located on a corner lot perfect for additional parking and RV parking. Add'l features include central A/C, in-floor heat in basement along with quart tile under carpet and Nuvo surround system. (id:46923)
Property Details
| MLS® Number | E4419448 |
| Property Type | Single Family |
| Neigbourhood | Chambery |
| Amenities Near By | Playground, Public Transit, Schools, Shopping |
| Features | Corner Site, See Remarks, Exterior Walls- 2x6", No Smoking Home |
| Structure | Deck |
Building
| Bathroom Total | 4 |
| Bedrooms Total | 3 |
| Amenities | Vinyl Windows |
| Appliances | Dishwasher, Dryer, Garburator, Microwave Range Hood Combo, Refrigerator, Stove, Central Vacuum, Washer, Window Coverings |
| Basement Development | Finished |
| Basement Type | Full (finished) |
| Ceiling Type | Vaulted |
| Constructed Date | 2008 |
| Construction Style Attachment | Detached |
| Half Bath Total | 1 |
| Heating Type | Forced Air |
| Stories Total | 2 |
| Size Interior | 2,412 Ft2 |
| Type | House |
Parking
| Attached Garage |
Land
| Acreage | No |
| Fence Type | Fence |
| Land Amenities | Playground, Public Transit, Schools, Shopping |
| Size Irregular | 515.99 |
| Size Total | 515.99 M2 |
| Size Total Text | 515.99 M2 |
Rooms
| Level | Type | Length | Width | Dimensions |
|---|---|---|---|---|
| Basement | Family Room | 10.28 m | 7.11 m | 10.28 m x 7.11 m |
| Main Level | Living Room | 4.28 m | 4.75 m | 4.28 m x 4.75 m |
| Main Level | Dining Room | 3.01 m | 4.75 m | 3.01 m x 4.75 m |
| Main Level | Kitchen | 4.12 m | 4.67 m | 4.12 m x 4.67 m |
| Main Level | Den | 3.22 m | 4.78 m | 3.22 m x 4.78 m |
| Upper Level | Primary Bedroom | 4.09 m | 4.83 m | 4.09 m x 4.83 m |
| Upper Level | Bedroom 2 | 3.08 m | 4.1 m | 3.08 m x 4.1 m |
| Upper Level | Bedroom 3 | 3.88 m | 4.57 m | 3.88 m x 4.57 m |
| Upper Level | Bonus Room | 4.94 m | 4.28 m | 4.94 m x 4.28 m |
https://www.realtor.ca/real-estate/27849806/10824-179-av-nw-edmonton-chambery
Contact Us
Contact us for more information
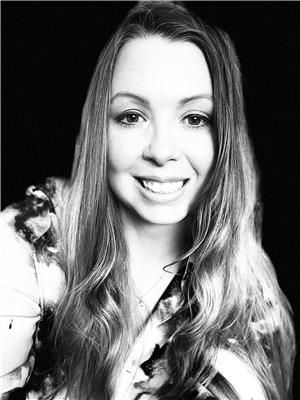
Crystal E. Walline
Associate
crystalwalline.ca/
twitter.com/TheWallineTeam
www.facebook.com/wallineteam/
www.linkedin.com/in/crystal-walline-a9a3b047
3400-10180 101 St Nw
Edmonton, Alberta T5J 3S4
(800) 899-1217
Kaleb Alveal
Associate
3400-10180 101 St Nw
Edmonton, Alberta T5J 3S4
(800) 899-1217

