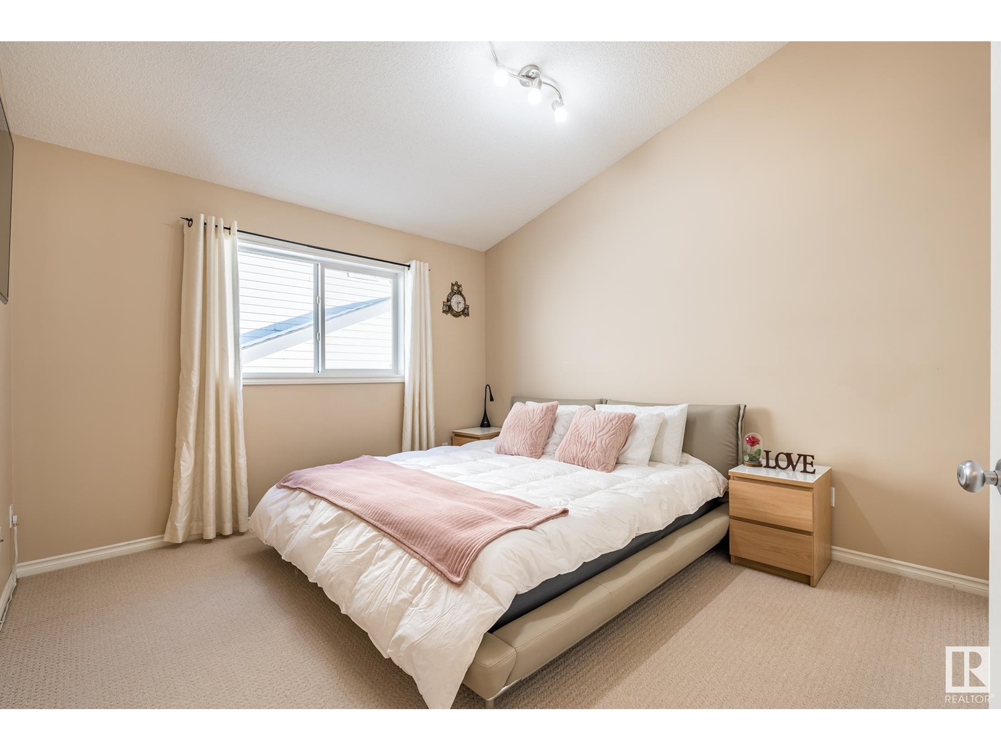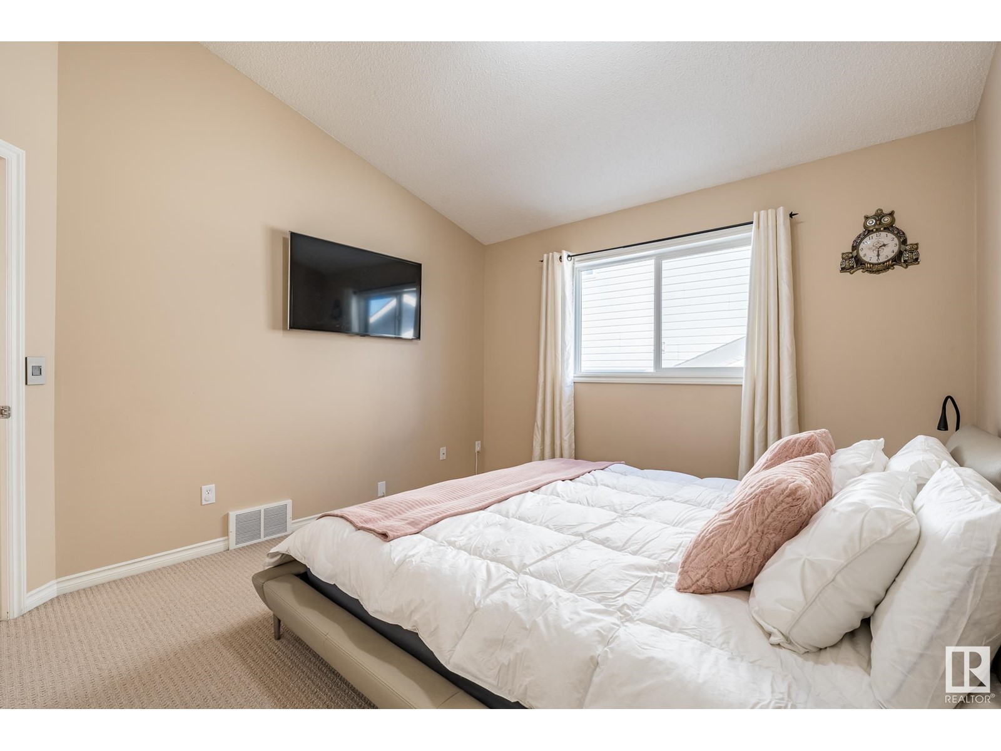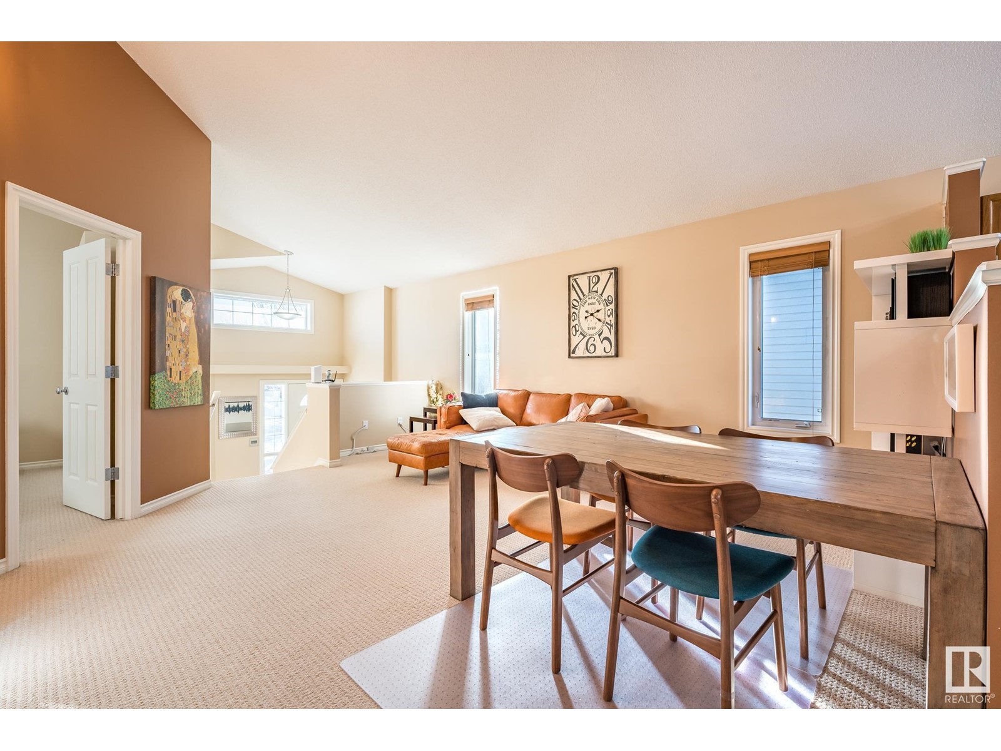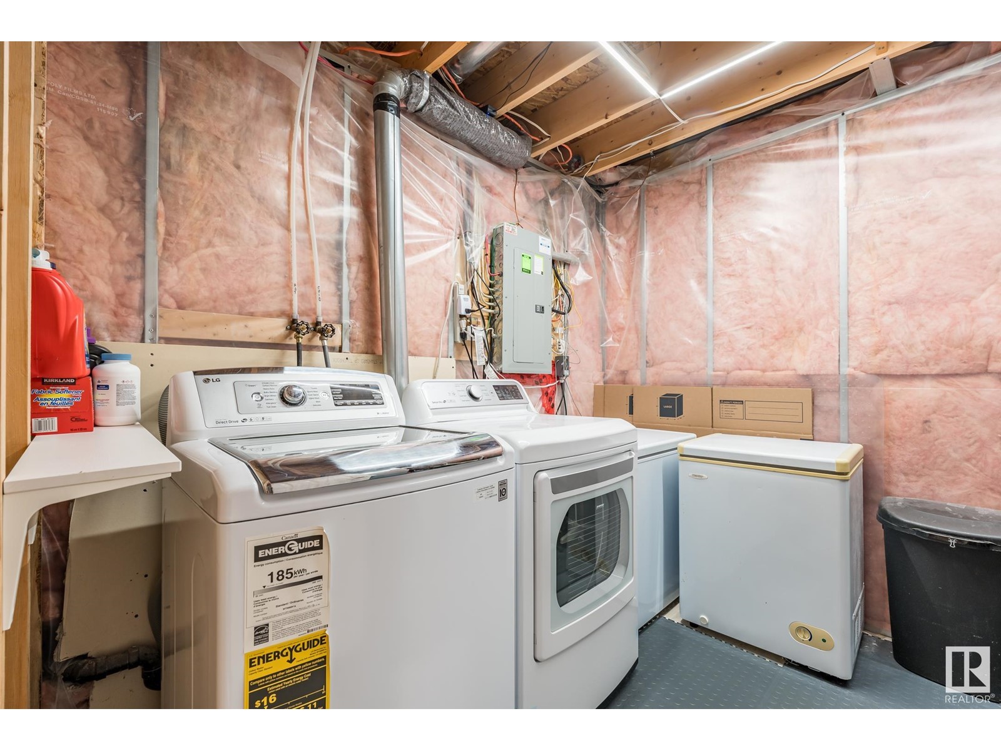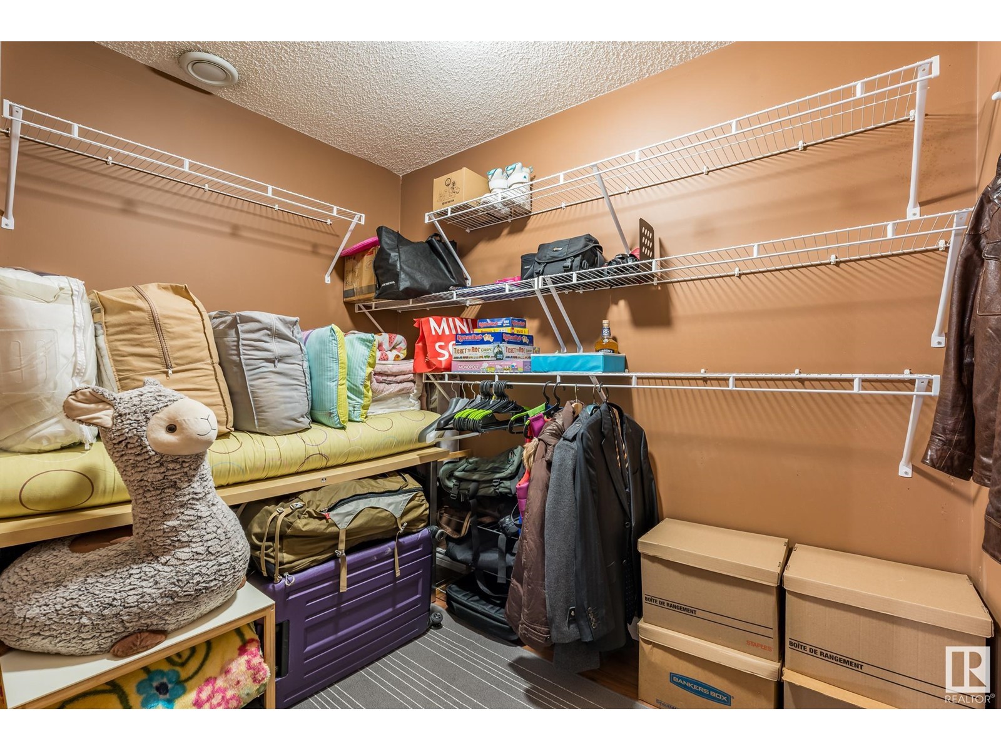20416 48 Av Nw Edmonton, Alberta T6M 0C1
$469,900
Nestled in a prime location just steps from a K-9 school and backing onto a peaceful walking path, this cozy bi-level home offers the perfect blend of comfort and convenience. The main floor features 3 spacious bedrooms and a 4-piece bathroom, with vaulted ceilings that enhance the open, airy feel. The fully finished basement provides even more living space with a large family room, an additional bedroom, a 4-piece bathroom, and a generous storage room. Enjoy outdoor living with low-maintenance composite decking, ideal for entertaining or relaxing. Stay comfortable year-round with central air conditioning, while smart outdoor lighting and a smart garage door opener add modern convenience. This charming home is an excellent choice for anyone looking for a well-maintained, move-in-ready property in a sought-after location. Don’t miss the chance to make this lovely home yours! (id:46923)
Property Details
| MLS® Number | E4419442 |
| Property Type | Single Family |
| Neigbourhood | The Hamptons |
| Amenities Near By | Playground, Schools, Shopping |
| Features | Flat Site, Lane, No Animal Home, No Smoking Home |
| Structure | Deck |
Building
| Bathroom Total | 2 |
| Bedrooms Total | 4 |
| Appliances | Dishwasher, Dryer, Hood Fan, Refrigerator, Stove, Washer, Window Coverings |
| Architectural Style | Bi-level |
| Basement Development | Finished |
| Basement Type | Full (finished) |
| Ceiling Type | Vaulted |
| Constructed Date | 2006 |
| Construction Style Attachment | Detached |
| Cooling Type | Central Air Conditioning |
| Heating Type | Forced Air |
| Size Interior | 1,091 Ft2 |
| Type | House |
Parking
| Attached Garage |
Land
| Acreage | No |
| Fence Type | Fence |
| Land Amenities | Playground, Schools, Shopping |
| Size Irregular | 386.3 |
| Size Total | 386.3 M2 |
| Size Total Text | 386.3 M2 |
Rooms
| Level | Type | Length | Width | Dimensions |
|---|---|---|---|---|
| Basement | Family Room | 7.28 m | 5.54 m | 7.28 m x 5.54 m |
| Basement | Bedroom 4 | 2.15 m | 2.18 m | 2.15 m x 2.18 m |
| Main Level | Living Room | 4.42 m | 3.45 m | 4.42 m x 3.45 m |
| Main Level | Dining Room | 4.42 m | 2.15 m | 4.42 m x 2.15 m |
| Main Level | Kitchen | 4.42 m | 3.97 m | 4.42 m x 3.97 m |
| Main Level | Primary Bedroom | 3.96 m | 3.51 m | 3.96 m x 3.51 m |
| Main Level | Bedroom 2 | 3.8 m | 3.07 m | 3.8 m x 3.07 m |
| Main Level | Bedroom 3 | 3.11 m | 2.74 m | 3.11 m x 2.74 m |
https://www.realtor.ca/real-estate/27849485/20416-48-av-nw-edmonton-the-hamptons
Contact Us
Contact us for more information
Alice An
Associate
(780) 484-9558
201-5607 199 St Nw
Edmonton, Alberta T6M 0M8
(780) 481-2950
(780) 481-1144














