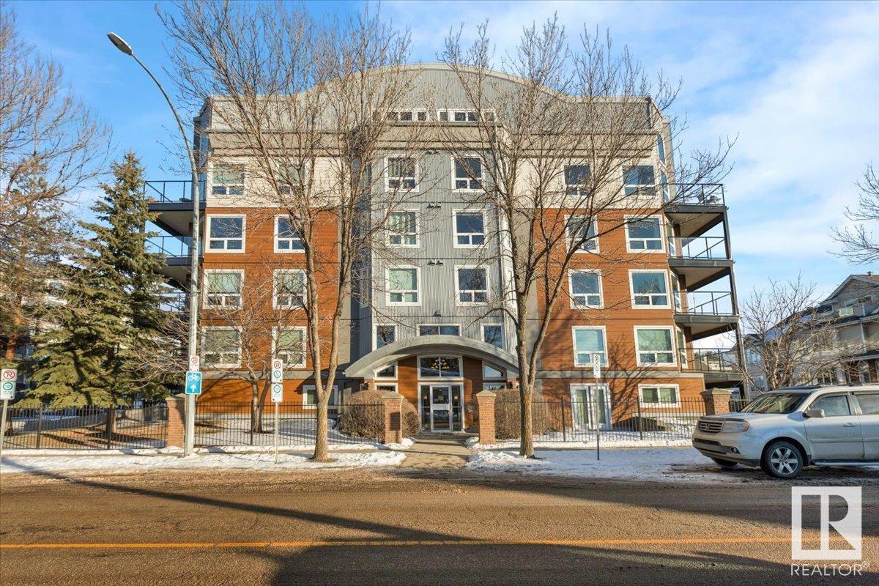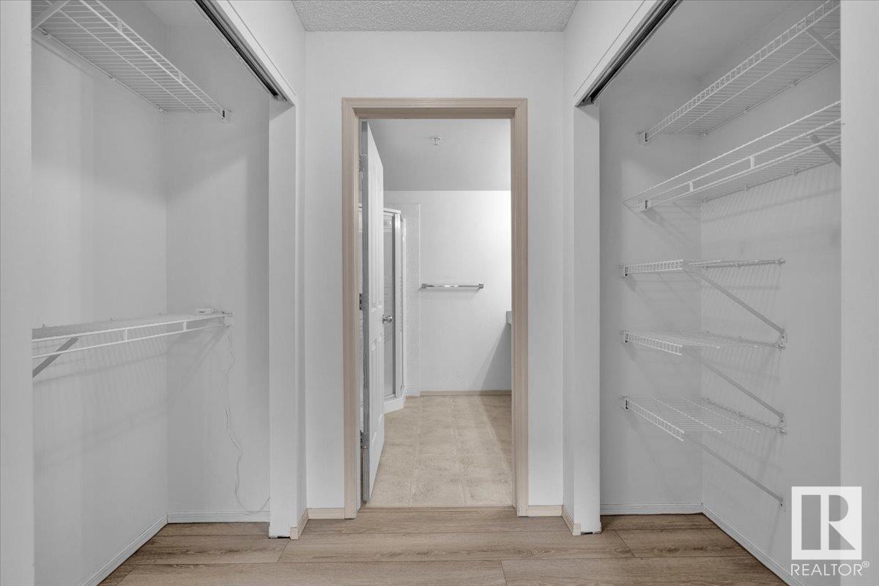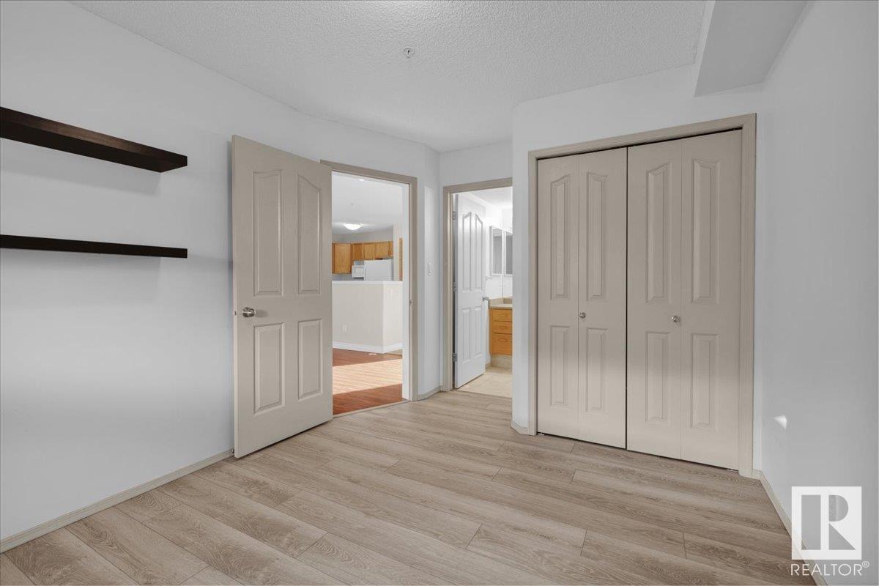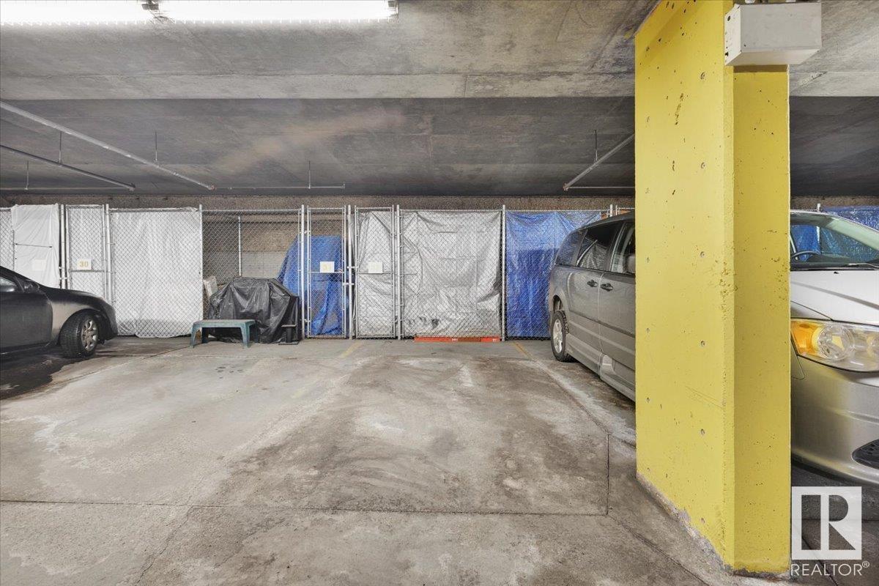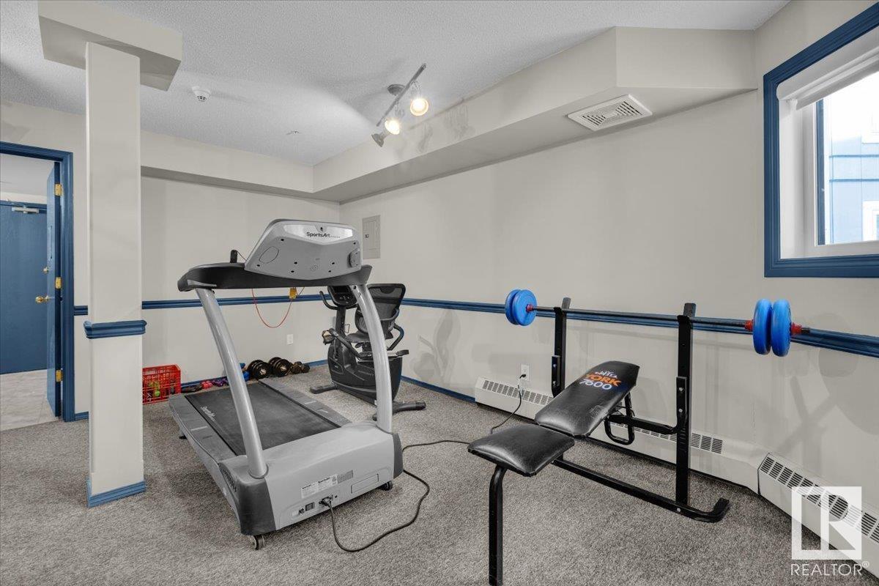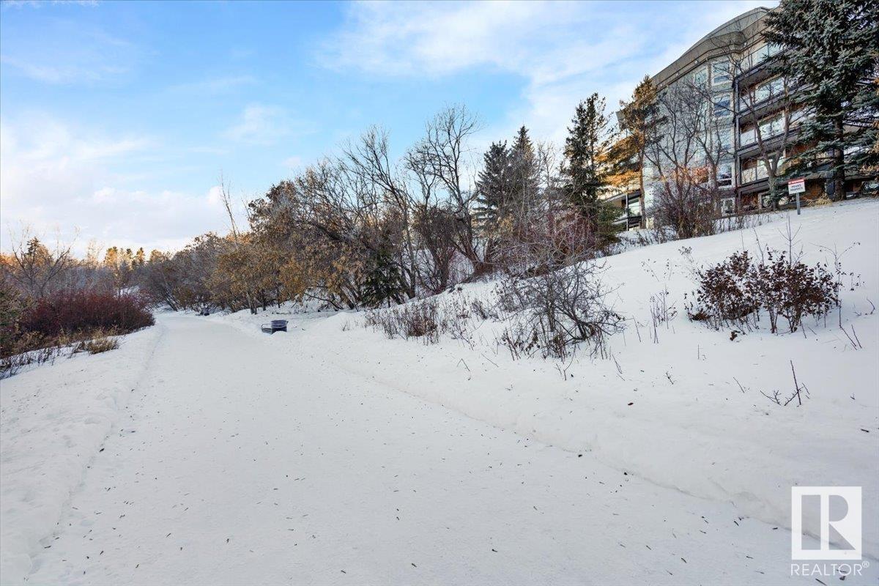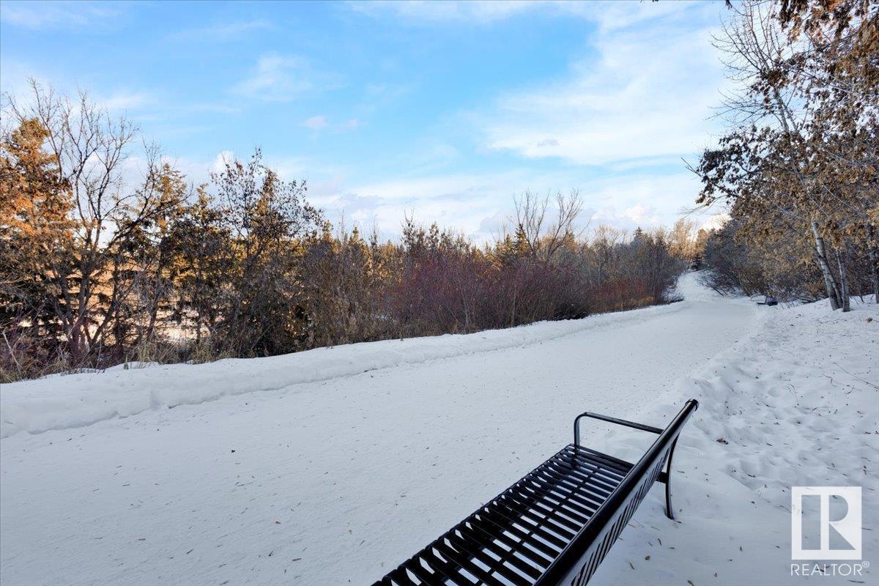#206 7839 96 St Nw Edmonton, Alberta T6C 4R4
$284,700Maintenance, Exterior Maintenance, Heat, Insurance, Landscaping, Property Management, Other, See Remarks, Water
$613.05 Monthly
Maintenance, Exterior Maintenance, Heat, Insurance, Landscaping, Property Management, Other, See Remarks, Water
$613.05 MonthlyElevate your lifestyle in the vibrant Ritchie neighborhood! Nestled by Mill Creek Ravine, this 18+ building features direct access to the River Valley trail system. Steps from Ritchie Market, Duchess Bakery, Transcend Coffee, and a local microbrewery. A short walk to Mill Creek outdoor pool, Whyte Ave, farmers market, 10 mins to downtown and University of Alberta. Designed with accessibility in mind, Creek Side offers a Home Support Program providing personal care, homemaking services, and meal preparation. This unit features a year-round sun with south-facing windows and a balcony with a BBQ hookup. Spacious kitchen, separate pantry, ample cupboards & counter space. Two primary bedrooms with 4pc and 3pc ensuites. Open floorplan with fireplace, in-suite laundry, and storage room. Underground parking with additional storage cage. Building amenities include a guest suite, gym, patio, and social room. With a healthy reserve fund and a new building envelope, Creek Side ensures modern and worry-free living. (id:46923)
Property Details
| MLS® Number | E4419485 |
| Property Type | Single Family |
| Neigbourhood | Ritchie |
| Amenities Near By | Airport, Playground, Public Transit, Schools, Shopping |
| Community Features | Public Swimming Pool |
| Features | Private Setting, No Back Lane |
| Parking Space Total | 1 |
| Structure | Patio(s) |
Building
| Bathroom Total | 2 |
| Bedrooms Total | 2 |
| Appliances | Dishwasher, Dryer, Garage Door Opener Remote(s), Hood Fan, Refrigerator, Stove, Washer, Window Coverings, See Remarks |
| Basement Type | None |
| Constructed Date | 1999 |
| Fireplace Fuel | Gas |
| Fireplace Present | Yes |
| Fireplace Type | Unknown |
| Heating Type | Forced Air |
| Size Interior | 1,033 Ft2 |
| Type | Apartment |
Parking
| Heated Garage | |
| Underground |
Land
| Acreage | No |
| Land Amenities | Airport, Playground, Public Transit, Schools, Shopping |
Rooms
| Level | Type | Length | Width | Dimensions |
|---|---|---|---|---|
| Main Level | Living Room | 5.22 m | 7.46 m | 5.22 m x 7.46 m |
| Main Level | Dining Room | Measurements not available | ||
| Main Level | Kitchen | 3.56 m | 2.9 m | 3.56 m x 2.9 m |
| Main Level | Primary Bedroom | 3.51 m | 6.08 m | 3.51 m x 6.08 m |
| Main Level | Bedroom 2 | 2.95 m | 3.93 m | 2.95 m x 3.93 m |
| Main Level | Laundry Room | 2.47 m | 2.26 m | 2.47 m x 2.26 m |
https://www.realtor.ca/real-estate/27851359/206-7839-96-st-nw-edmonton-ritchie
Contact Us
Contact us for more information

Mahmoud S. Ghalayeni
Associate
mahmoud.realtor/
twitter.com/9c309f7e6f98427
www.facebook.com/MSGREALESTATE/
www.linkedin.com/in/mahmoudghalayeni/
3284 Kulay Way Sw
Edmonton, Alberta T6W 5B5
(780) 239-4717



