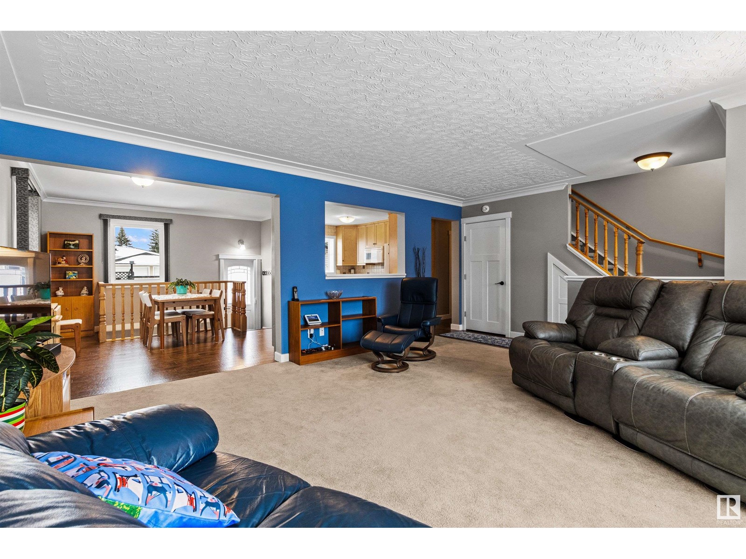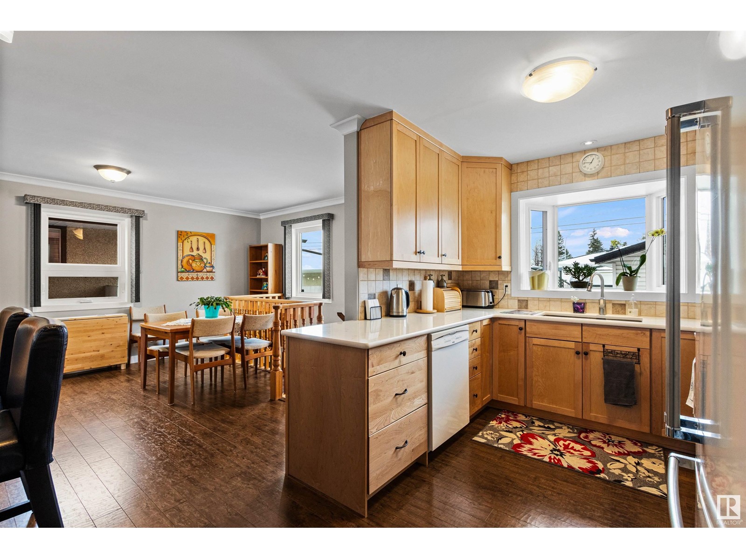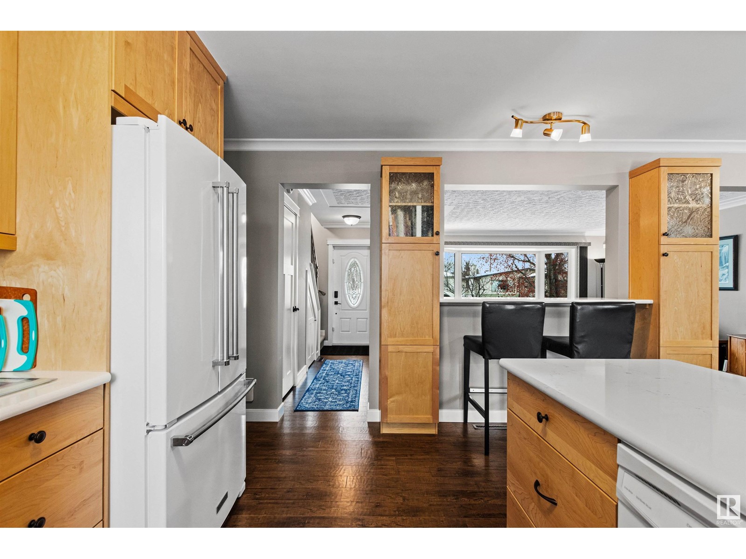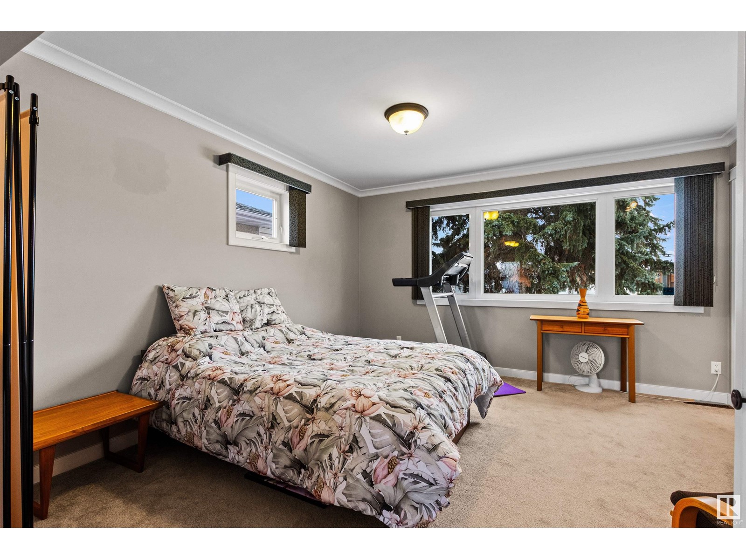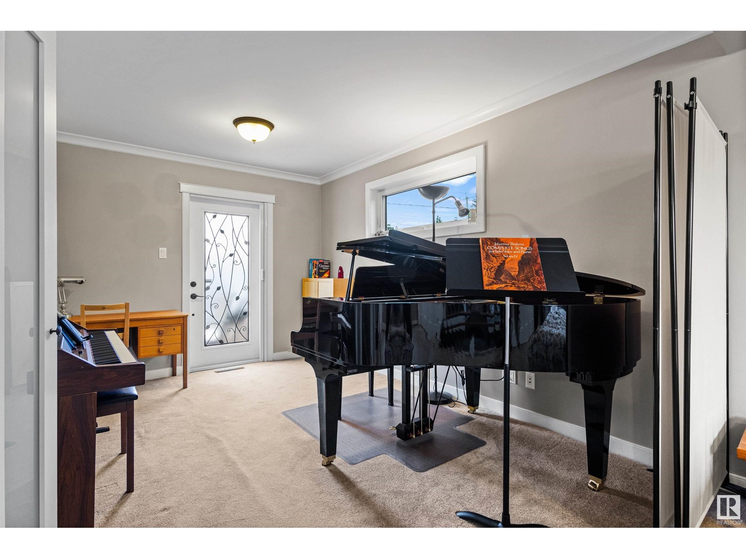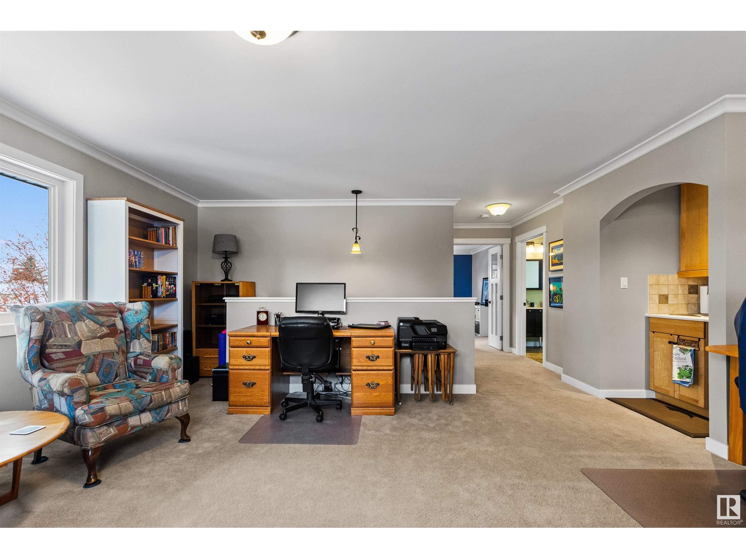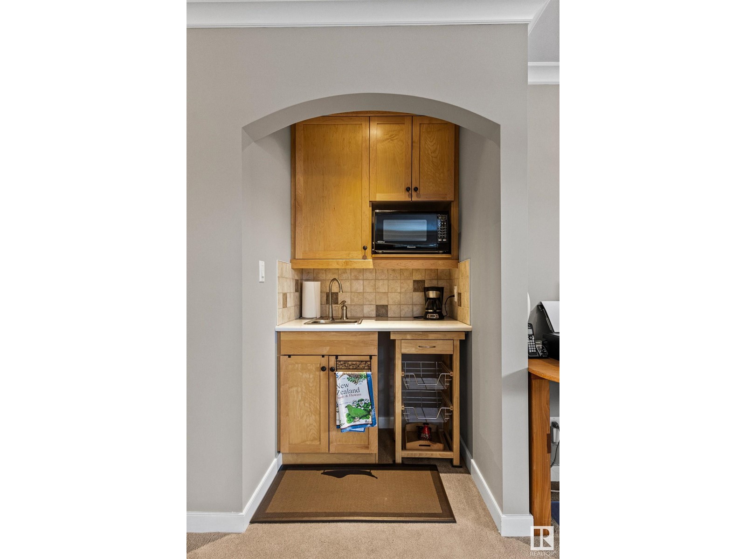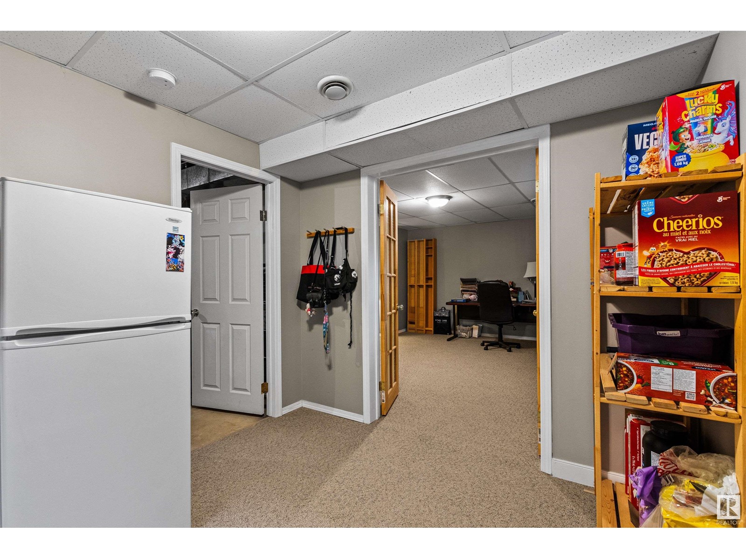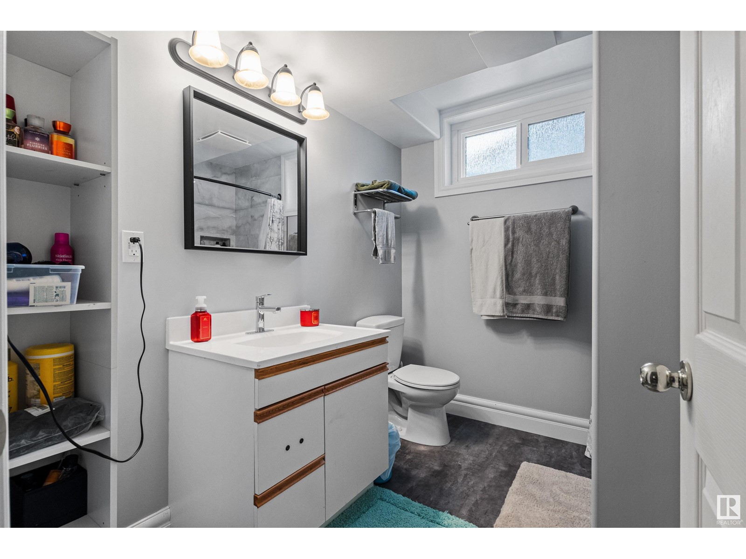11132 50 Av Nw Edmonton, Alberta T6H 0H9
$699,900
This stunning 2193 square-foot, two-story home, originally built as a bungalow in 1963 and fully renovated in 2010, offers a perfect blend of comfort and practicality. The main floor offers a light-filled living space with a kitchen, dining area, living room, 3-piece bathroom, laundry and a bedroom with adjacent flex space, and a lovely deck. The top floor has a sunny family room with a kitchenette, a primary bedroom with a huge walk-in closet and a balcony, a second bedroom, and a 4-piece bath with an oversized jetted tub! The basement features 2 more bedrooms with new egress windows, a large rec room, a 3-piece bath, and a second laundry. Lastly, you'll find an oversized 2-car garage with a workbench. Located in a quiet, family-friendly neighborhood with no through traffic, it’s ideal for multigenerational families. Walking distance to six schools (K-12), daycare centers, Southgate Mall, and an LRT station, providing direct access to the University of Alberta, University Hospital, and downtown. (id:46923)
Property Details
| MLS® Number | E4419482 |
| Property Type | Single Family |
| Neigbourhood | Malmo Plains |
| Amenities Near By | Public Transit, Schools, Shopping |
| Features | Flat Site, Lane, Closet Organizers, No Smoking Home |
| Structure | Deck |
Building
| Bathroom Total | 3 |
| Bedrooms Total | 5 |
| Amenities | Vinyl Windows |
| Appliances | Alarm System, Dishwasher, Dryer, Garage Door Opener Remote(s), Garage Door Opener, Refrigerator, Storage Shed, Gas Stove(s), Washer, Window Coverings |
| Basement Development | Finished |
| Basement Type | Full (finished) |
| Constructed Date | 1963 |
| Construction Style Attachment | Detached |
| Heating Type | Forced Air |
| Stories Total | 2 |
| Size Interior | 2,194 Ft2 |
| Type | House |
Parking
| Detached Garage | |
| Oversize |
Land
| Acreage | No |
| Fence Type | Fence |
| Land Amenities | Public Transit, Schools, Shopping |
| Size Irregular | 557.25 |
| Size Total | 557.25 M2 |
| Size Total Text | 557.25 M2 |
Rooms
| Level | Type | Length | Width | Dimensions |
|---|---|---|---|---|
| Basement | Bedroom 4 | 2.93 m | 3.05 m | 2.93 m x 3.05 m |
| Basement | Bedroom 5 | 2.95 m | 3.51 m | 2.95 m x 3.51 m |
| Basement | Utility Room | 3.89 m | 3.92 m | 3.89 m x 3.92 m |
| Basement | Recreation Room | 4.44 m | 8.45 m | 4.44 m x 8.45 m |
| Main Level | Living Room | 6.1 m | 4.58 m | 6.1 m x 4.58 m |
| Main Level | Dining Room | 2.82 m | 4.12 m | 2.82 m x 4.12 m |
| Main Level | Kitchen | 3.9 m | 4.11 m | 3.9 m x 4.11 m |
| Main Level | Bedroom 3 | 3.91 m | 7.97 m | 3.91 m x 7.97 m |
| Main Level | Storage | 1.4m2 | ||
| Upper Level | Family Room | 5.68 m | 5.38 m | 5.68 m x 5.38 m |
| Upper Level | Primary Bedroom | 4.42 m | 4.71 m | 4.42 m x 4.71 m |
| Upper Level | Bedroom 2 | 3.79 m | 3.77 m | 3.79 m x 3.77 m |
| Upper Level | Other | 1.02 m | 1.19 m | 1.02 m x 1.19 m |
https://www.realtor.ca/real-estate/27851340/11132-50-av-nw-edmonton-malmo-plains
Contact Us
Contact us for more information
Ken A. Krochmal
Associate
(780) 455-1609
kensells.ca/
6211 187b St Nw
Edmonton, Alberta T5T 5T3
(780) 915-6442
(780) 455-1609









