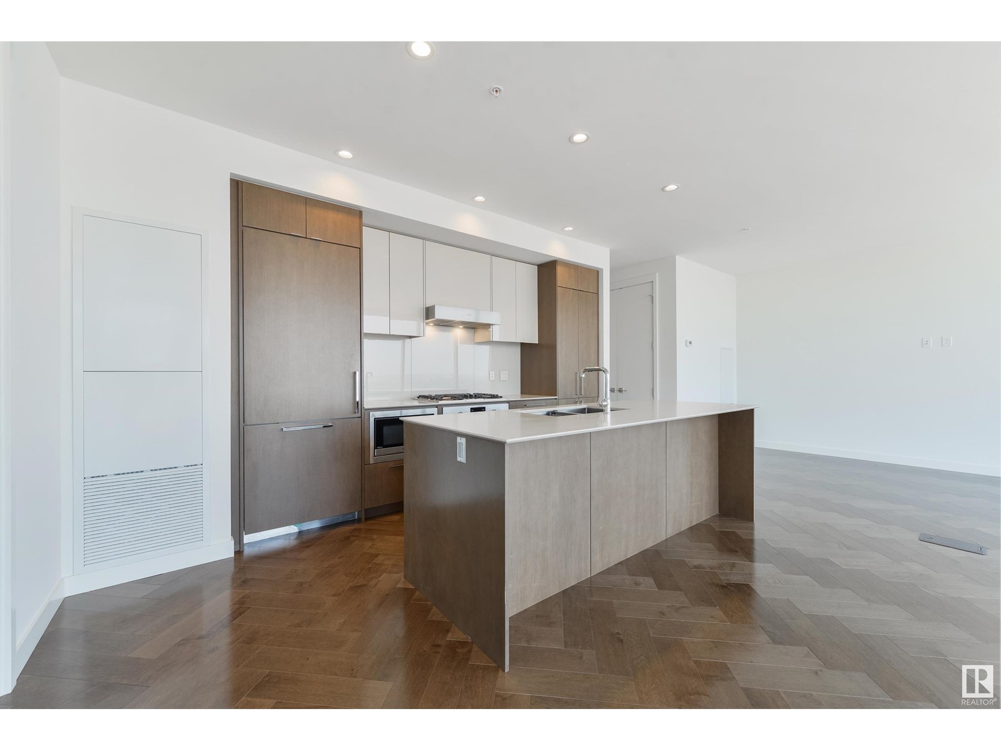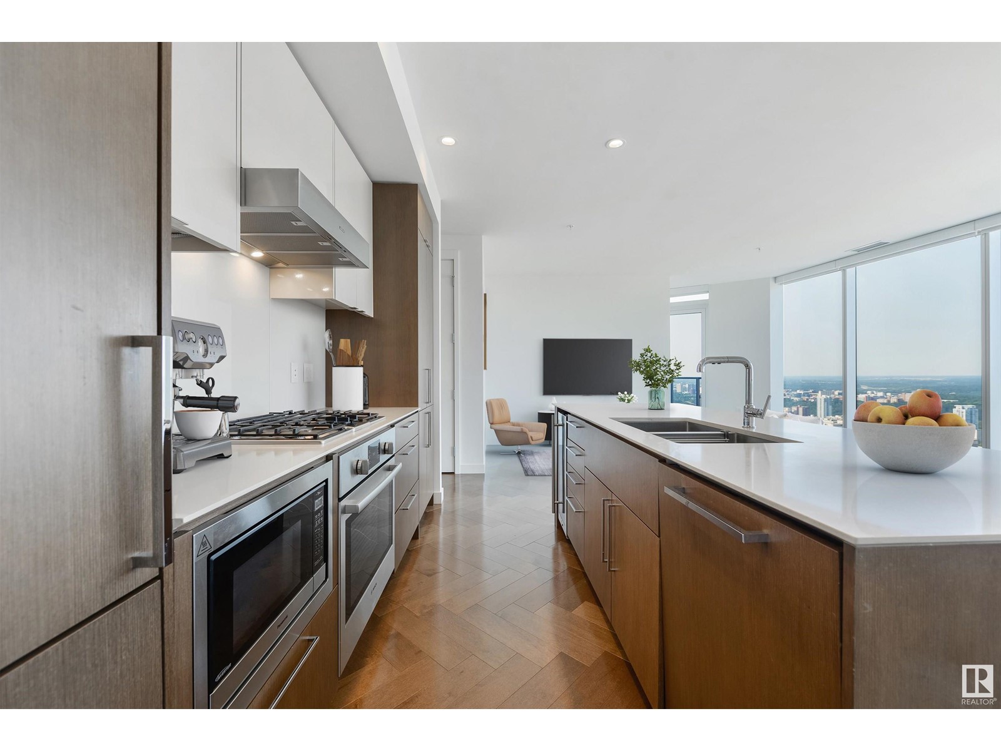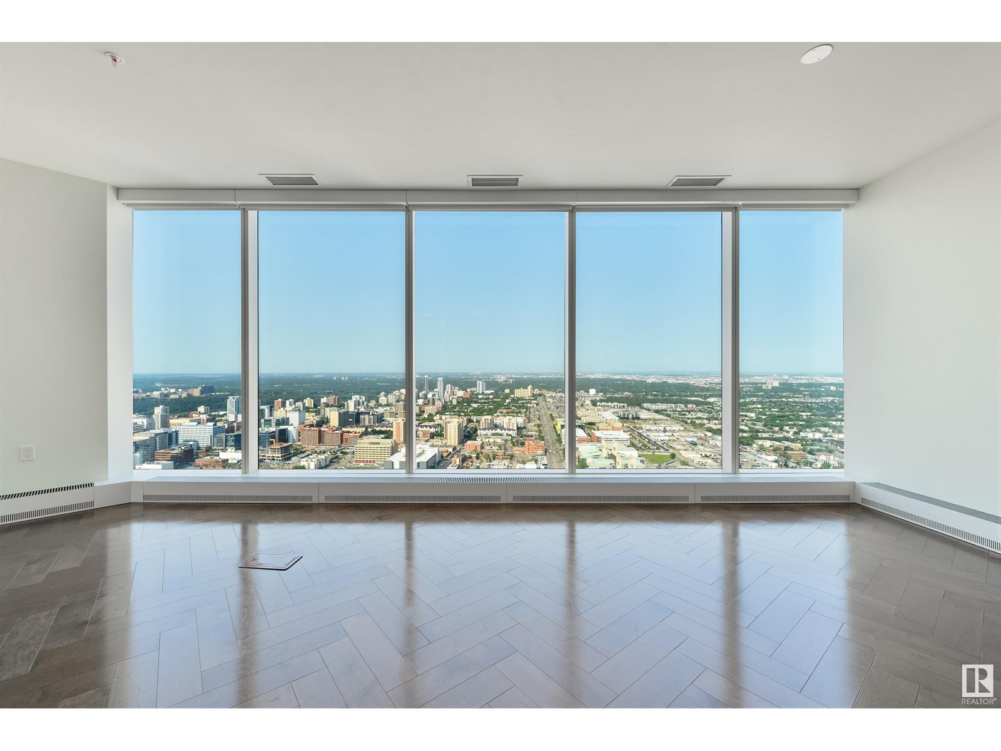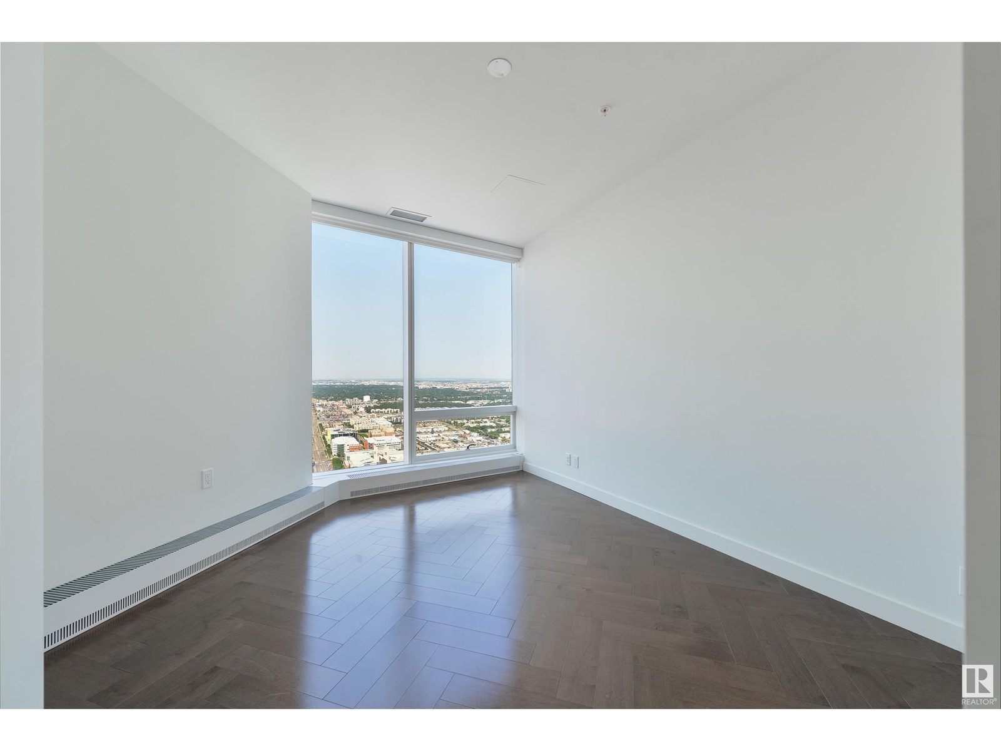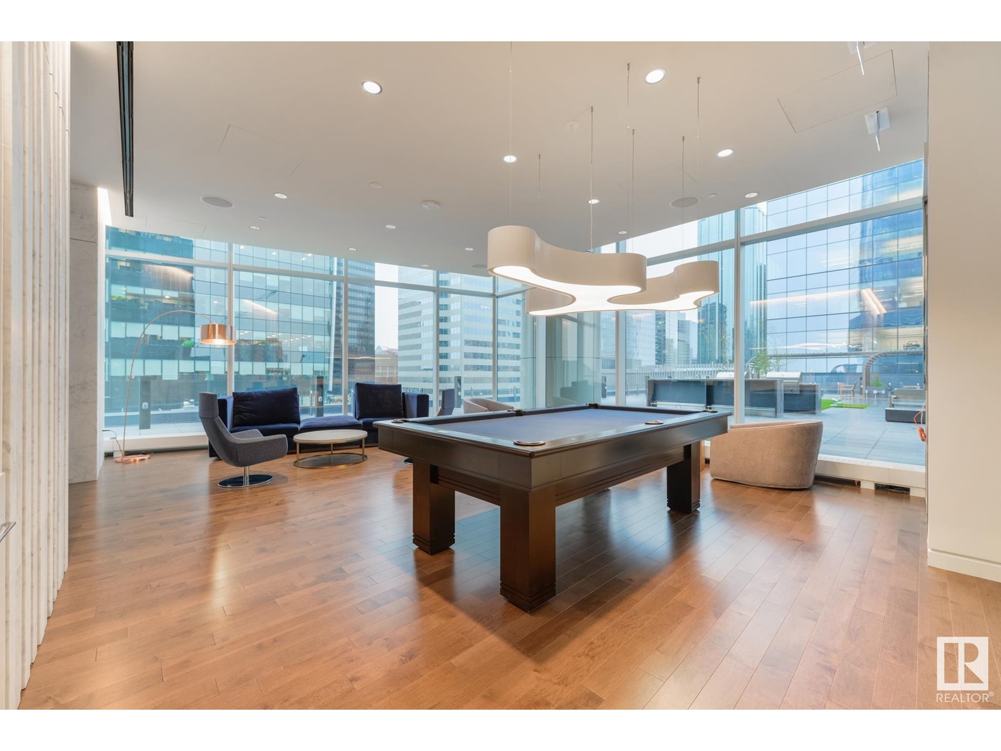#4604 10360 102 St Nw Edmonton, Alberta T5J 0K6
$797,500Maintenance, Exterior Maintenance, Heat, Insurance, Common Area Maintenance, Landscaping, Other, See Remarks, Property Management, Water
$1,450 Monthly
Maintenance, Exterior Maintenance, Heat, Insurance, Common Area Maintenance, Landscaping, Other, See Remarks, Property Management, Water
$1,450 MonthlyWelcome to The Legends Private Residences! Located high above the Ice District on a Pinnacle Floor, features here include 10’ ceilings, 36” gas range, wine fridge, heated bathroom floors, herringbone engineered hardwood, & a gas hookup on the patio, to name a few. Relish in the outstanding west-facing views from the floor to ceiling windows equipped w/ power dual designer shades. Entertain in the open floor plan living area showcasing a chef’s style kitchen. Enjoy a BBQ on one of your TWO outdoor patios. Take advantage of your heated underground titled parking stall (w/ more stalls available to lease if desired). Being a resident here will grant you access to the 5th floor Resident Lounge which features a conference room, pool table, lounge, rooftop patio, 2 BBQ’s, firepits, & more. Lastly, all of JW Marriott amenities as well as the state-of-the-art fitness facility are included for your use, as is the indoor pedway system connecting you to Rogers Place, restaurants, & shops. (id:46923)
Property Details
| MLS® Number | E4419461 |
| Property Type | Single Family |
| Neigbourhood | Downtown (Edmonton) |
| Amenities Near By | Public Transit, Schools, Shopping |
| Features | See Remarks, No Animal Home, No Smoking Home |
| Pool Type | Indoor Pool |
| View Type | City View |
Building
| Bathroom Total | 2 |
| Bedrooms Total | 2 |
| Amenities | Ceiling - 10ft |
| Appliances | Dishwasher, Dryer, Hood Fan, Oven - Built-in, Microwave, Refrigerator, Washer, Window Coverings, Wine Fridge |
| Basement Type | None |
| Constructed Date | 2017 |
| Heating Type | Baseboard Heaters |
| Size Interior | 1,228 Ft2 |
| Type | Apartment |
Parking
| Underground |
Land
| Acreage | No |
| Land Amenities | Public Transit, Schools, Shopping |
Rooms
| Level | Type | Length | Width | Dimensions |
|---|---|---|---|---|
| Main Level | Living Room | 5.47 m | 9.17 m | 5.47 m x 9.17 m |
| Main Level | Dining Room | Measurements not available | ||
| Main Level | Kitchen | 2.46 m | 4.61 m | 2.46 m x 4.61 m |
| Main Level | Den | 3 m | 2.12 m | 3 m x 2.12 m |
| Main Level | Primary Bedroom | 3.96 m | 3.69 m | 3.96 m x 3.69 m |
| Main Level | Bedroom 2 | 2.93 m | 4.83 m | 2.93 m x 4.83 m |
https://www.realtor.ca/real-estate/27850255/4604-10360-102-st-nw-edmonton-downtown-edmonton
Contact Us
Contact us for more information

Ian S. Kondics
Associate
(780) 962-8998
www.ianandchantel.com/
www.facebook.com/ianandchantel
www.instagram.com/ianandchantel
www.youtube.com/c/IanAndChantel
4-16 Nelson Dr.
Spruce Grove, Alberta T7X 3X3
(780) 962-8580
(780) 962-8998














