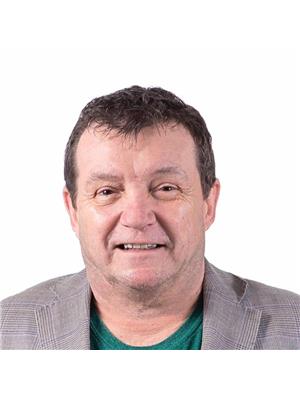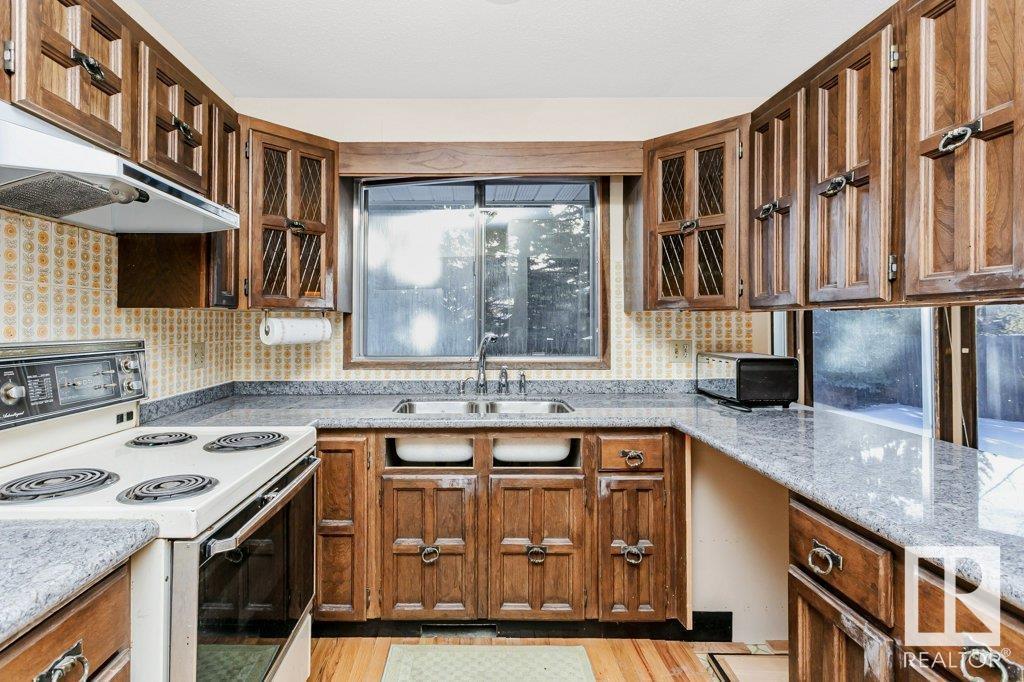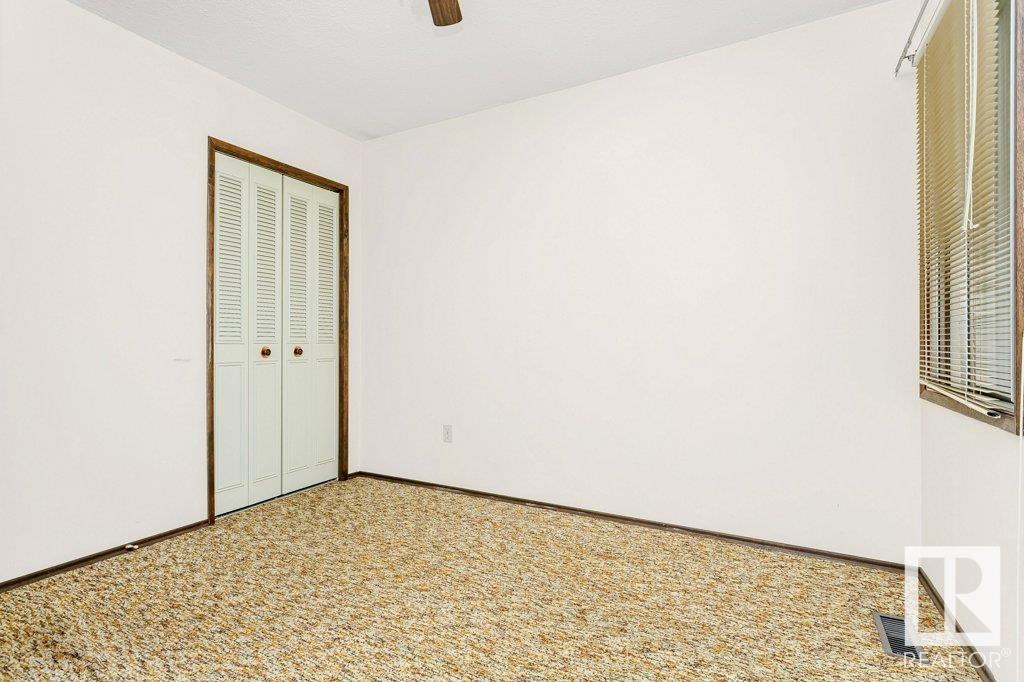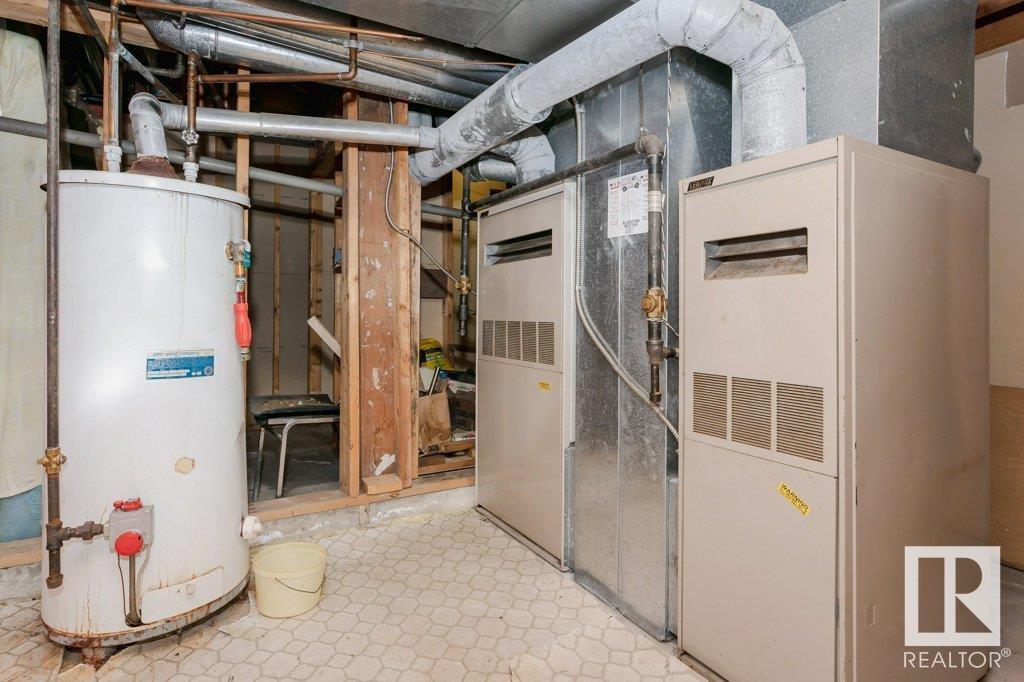10423 35 Av Nw Edmonton, Alberta T6J 2M8
$449,500
Looking for a home that you can renovate to your liking top to bottom in a popular south side established neighborhood? This 2 storey Duggan home has been waiting for some TLC. It needs a lot of work including 2 furnaces, h w heater, new appliances, bathroom renos, flooring and more but the end result is a great family home with 4 bedrooms up plus a main floor bedroom with an adjacent 4 piece bath all done the way you imagined. The main floor has a large kitchen plus a dining room and eating nook adjacent to a sunken family room and a spacious formal living room with fireplace. The shingles have been replaced but uncertain of age. Oversized double attached garage with access to mud room plus an exterior door and a covered walkway leading to front entrance. All on a large 55 ft wide treed lot with no neighbors at the back. Just a short walk to great shopping including T & T, H Mart and only a short run to South Common. Easy access to major traffic routes and airport. (id:46923)
Property Details
| MLS® Number | E4419460 |
| Property Type | Single Family |
| Neigbourhood | Duggan |
| Amenities Near By | Golf Course, Playground, Public Transit, Schools, Shopping |
| Features | Treed, See Remarks, Flat Site, No Back Lane |
| Parking Space Total | 4 |
Building
| Bathroom Total | 3 |
| Bedrooms Total | 5 |
| Appliances | Refrigerator, Stove, Window Coverings |
| Basement Development | Partially Finished |
| Basement Type | Full (partially Finished) |
| Constructed Date | 1974 |
| Construction Style Attachment | Detached |
| Fireplace Fuel | Wood |
| Fireplace Present | Yes |
| Fireplace Type | Unknown |
| Heating Type | Forced Air |
| Stories Total | 2 |
| Size Interior | 2,067 Ft2 |
| Type | House |
Parking
| Attached Garage |
Land
| Acreage | No |
| Fence Type | Fence |
| Land Amenities | Golf Course, Playground, Public Transit, Schools, Shopping |
| Size Irregular | 612.63 |
| Size Total | 612.63 M2 |
| Size Total Text | 612.63 M2 |
Rooms
| Level | Type | Length | Width | Dimensions |
|---|---|---|---|---|
| Main Level | Living Room | 5.35 m | 4.81 m | 5.35 m x 4.81 m |
| Main Level | Dining Room | 2.74 m | 3.67 m | 2.74 m x 3.67 m |
| Main Level | Kitchen | 2.61 m | 3.67 m | 2.61 m x 3.67 m |
| Main Level | Family Room | 5.7 m | 3.67 m | 5.7 m x 3.67 m |
| Main Level | Bedroom 5 | 3.2 m | 3.33 m | 3.2 m x 3.33 m |
| Main Level | Breakfast | 2.2 m | 4.26 m | 2.2 m x 4.26 m |
| Main Level | Mud Room | 1.7 m | 2.2 m | 1.7 m x 2.2 m |
| Main Level | Other | 2.07 m | 2.32 m | 2.07 m x 2.32 m |
| Upper Level | Primary Bedroom | 4.9 m | 4.04 m | 4.9 m x 4.04 m |
| Upper Level | Bedroom 2 | 2.99 m | 3.09 m | 2.99 m x 3.09 m |
| Upper Level | Bedroom 3 | 3.83 m | 3.1 m | 3.83 m x 3.1 m |
| Upper Level | Bedroom 4 | 2.76 m | 2.52 m | 2.76 m x 2.52 m |
https://www.realtor.ca/real-estate/27850254/10423-35-av-nw-edmonton-duggan
Contact Us
Contact us for more information

Stan Gallant
Associate
(780) 431-5624
www.realestatesalesedmonton.com/
www.facebook.com/stangallantrealestate/
3018 Calgary Trail Nw
Edmonton, Alberta T6J 6V4
(780) 431-5600
(780) 431-5624

Stanley R. Gallant
Associate
(780) 431-5624
twitter.com/RealEstateSG3
www.facebook.com/RealEstateSG3
3018 Calgary Trail Nw
Edmonton, Alberta T6J 6V4
(780) 431-5600
(780) 431-5624











































