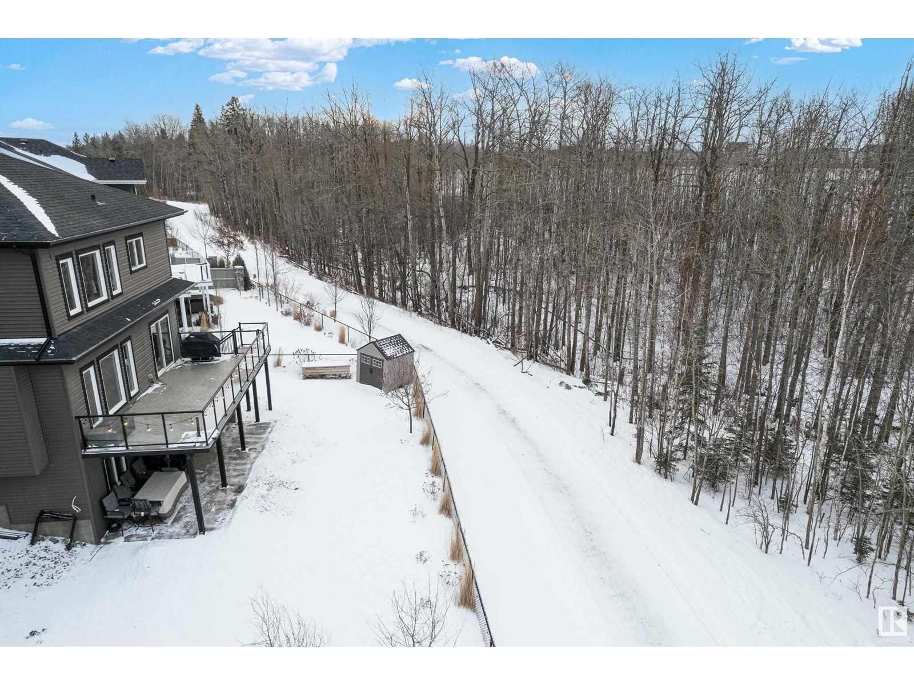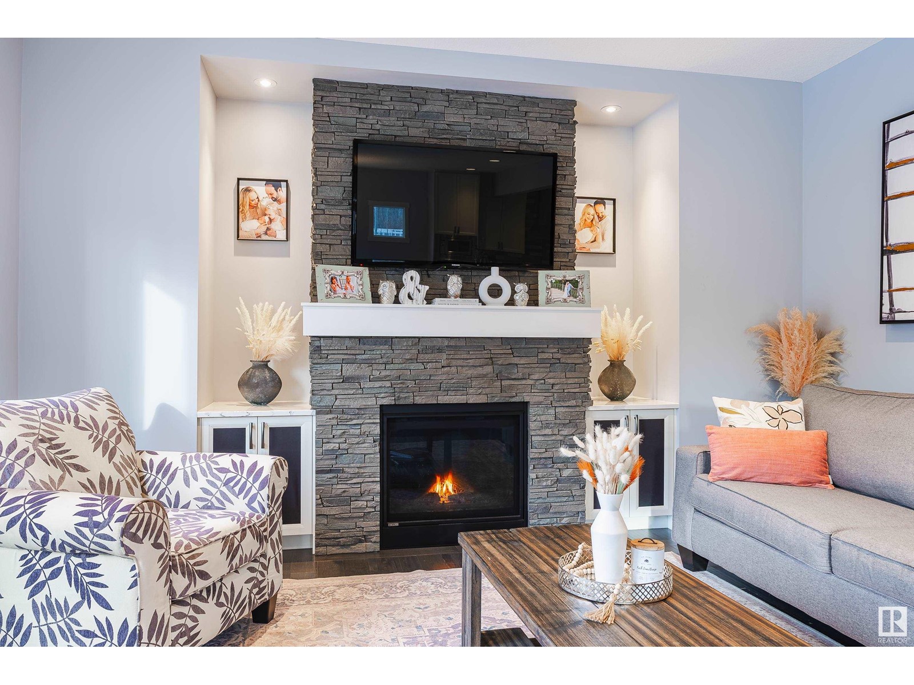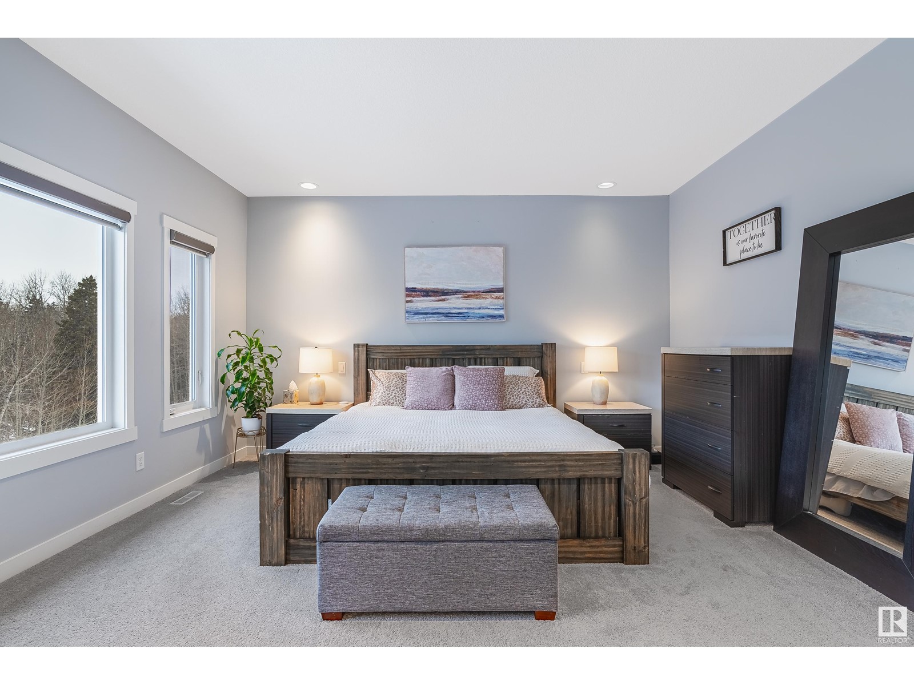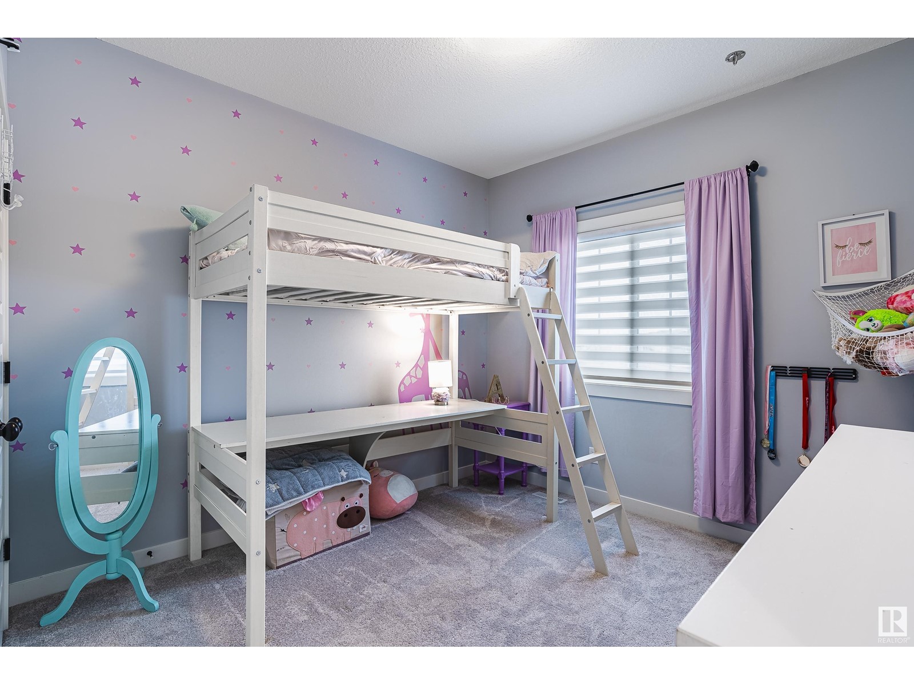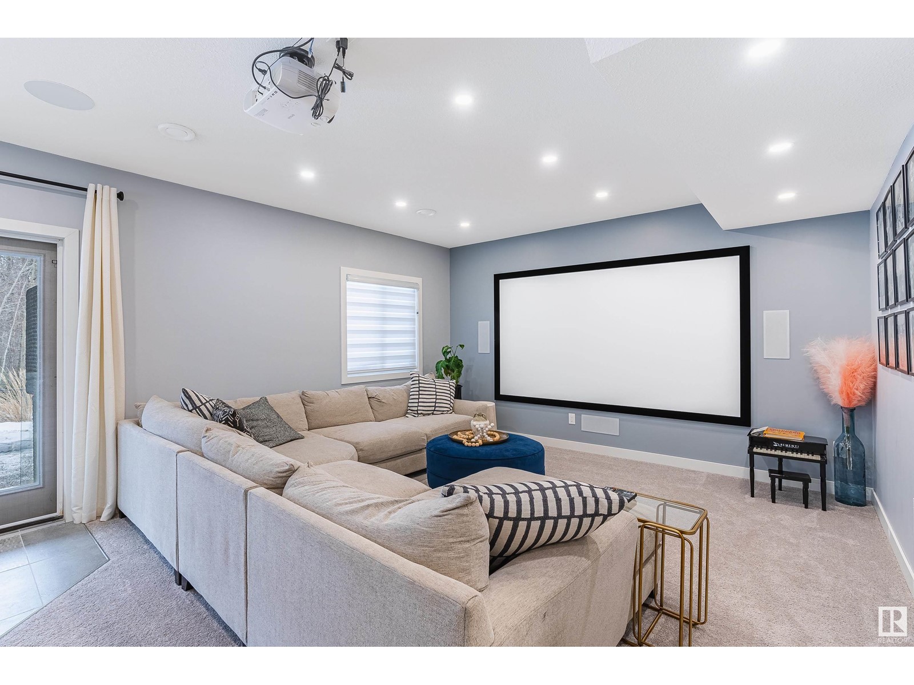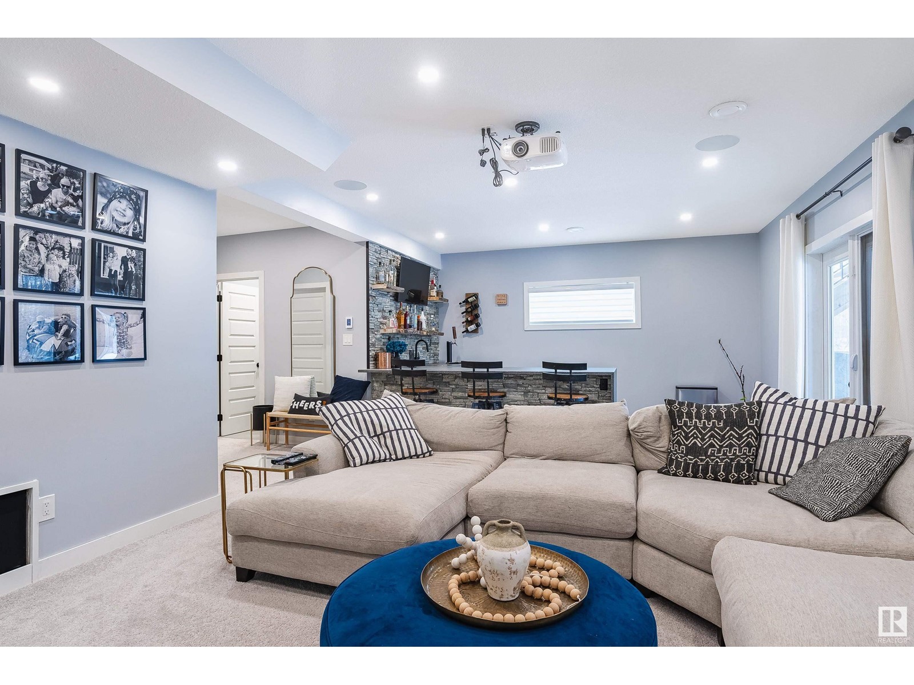609 Merlin Landing Ld Nw Edmonton, Alberta T5S 0L9
$775,000
Step into this stunning 2450+ sqft 2 story walkout, situated on a beautifully landscaped pie shape lot, backing ravine and walking trails in Hawks Ridge. The heart of the home is the kitchen, equipped with built in appliances, upgraded Cambria quartz countertops, bar fridge & walk through pantry. Huge island and dining area are designed for both gourmet cooking & casual entertaining. You’ll also find a generous den, mudroom w custom bench/cubbies, 1/2 bath and cozy family room overlooking nature reserve. Upstairs double doors lead to primary suite which is an oasis, featuring expansive windows & oversized spa-like ensuite. Relax in the soaking tub, enjoy the spacious glass-enclosed shower & experience the luxury of dual walk-in closets. Large bonus room,4 pc bath & spacious bdrms complete the level. Basement is built to entertain w/speakers, bar with keg spout, 4th bdrm and bath. Bonus features include: hardwood, AC, oversized heated garage w/ floor drain & door to backyard with over 40k in landscaping. (id:46923)
Property Details
| MLS® Number | E4419503 |
| Property Type | Single Family |
| Neigbourhood | Hawks Ridge |
| Amenities Near By | Park, Golf Course, Playground, Schools, Shopping |
| Features | Cul-de-sac, Private Setting, Flat Site, No Back Lane, Park/reserve, Wet Bar |
| Parking Space Total | 4 |
| Structure | Deck |
Building
| Bathroom Total | 4 |
| Bedrooms Total | 4 |
| Appliances | Dishwasher, Dryer, Oven - Built-in, Refrigerator, Storage Shed, Washer, Window Coverings, Wine Fridge, See Remarks |
| Basement Development | Finished |
| Basement Features | Walk Out |
| Basement Type | Full (finished) |
| Constructed Date | 2017 |
| Construction Style Attachment | Detached |
| Cooling Type | Central Air Conditioning |
| Fireplace Fuel | Gas |
| Fireplace Present | Yes |
| Fireplace Type | Unknown |
| Half Bath Total | 1 |
| Heating Type | Forced Air |
| Stories Total | 2 |
| Size Interior | 2,445 Ft2 |
| Type | House |
Parking
| Attached Garage | |
| Heated Garage | |
| Oversize |
Land
| Acreage | No |
| Fence Type | Fence |
| Land Amenities | Park, Golf Course, Playground, Schools, Shopping |
| Size Irregular | 569.28 |
| Size Total | 569.28 M2 |
| Size Total Text | 569.28 M2 |
Rooms
| Level | Type | Length | Width | Dimensions |
|---|---|---|---|---|
| Basement | Bedroom 4 | 4 m | 3.95 m | 4 m x 3.95 m |
| Basement | Recreation Room | 4.39 m | 7.74 m | 4.39 m x 7.74 m |
| Main Level | Living Room | 4.37 m | 4.99 m | 4.37 m x 4.99 m |
| Main Level | Dining Room | 3.28 m | 3.87 m | 3.28 m x 3.87 m |
| Main Level | Kitchen | 3.91 m | 3.87 m | 3.91 m x 3.87 m |
| Main Level | Den | 3.42 m | 2.44 m | 3.42 m x 2.44 m |
| Upper Level | Primary Bedroom | 4.48 m | 4.48 m | 4.48 m x 4.48 m |
| Upper Level | Bedroom 2 | 3.92 m | 3.66 m | 3.92 m x 3.66 m |
| Upper Level | Bedroom 3 | 3.93 m | 3.24 m | 3.93 m x 3.24 m |
| Upper Level | Bonus Room | 4.45 m | 5.33 m | 4.45 m x 5.33 m |
https://www.realtor.ca/real-estate/27852005/609-merlin-landing-ld-nw-edmonton-hawks-ridge
Contact Us
Contact us for more information
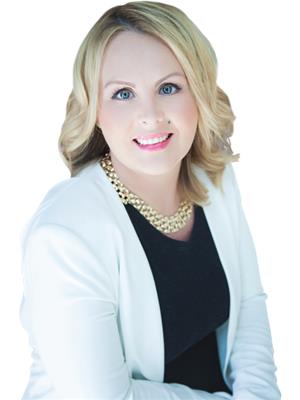
Reanna D. Bowden
Associate
(844) 274-2914
allhomes.co/
twitter.com/home
www.facebook.com/allhomesdotco
www.linkedin.com/in/allhomesdotco/
3400-10180 101 St Nw
Edmonton, Alberta T5J 3S4
(855) 623-6900





