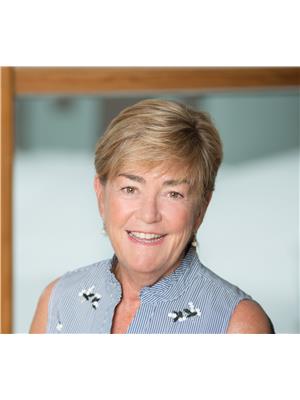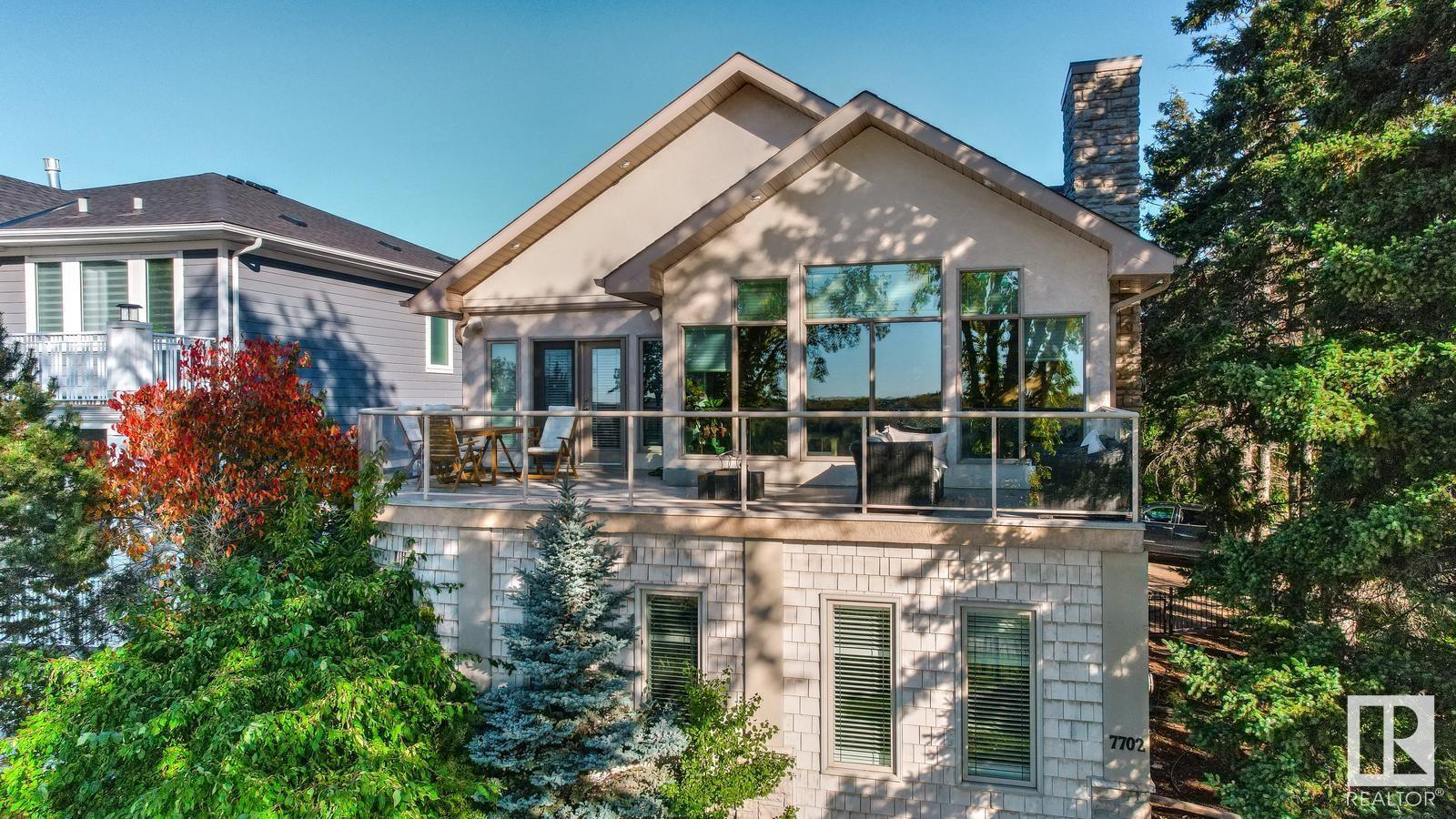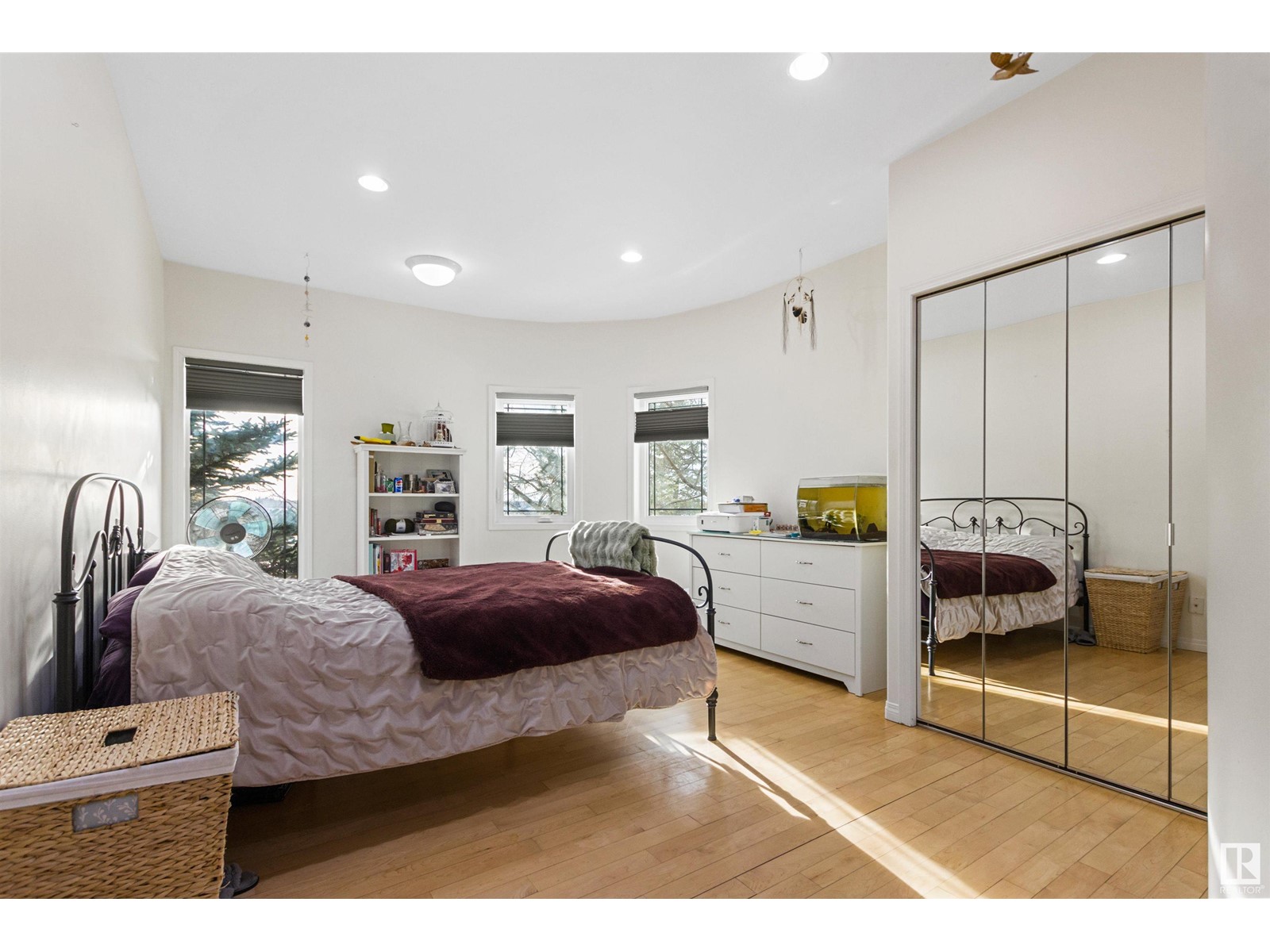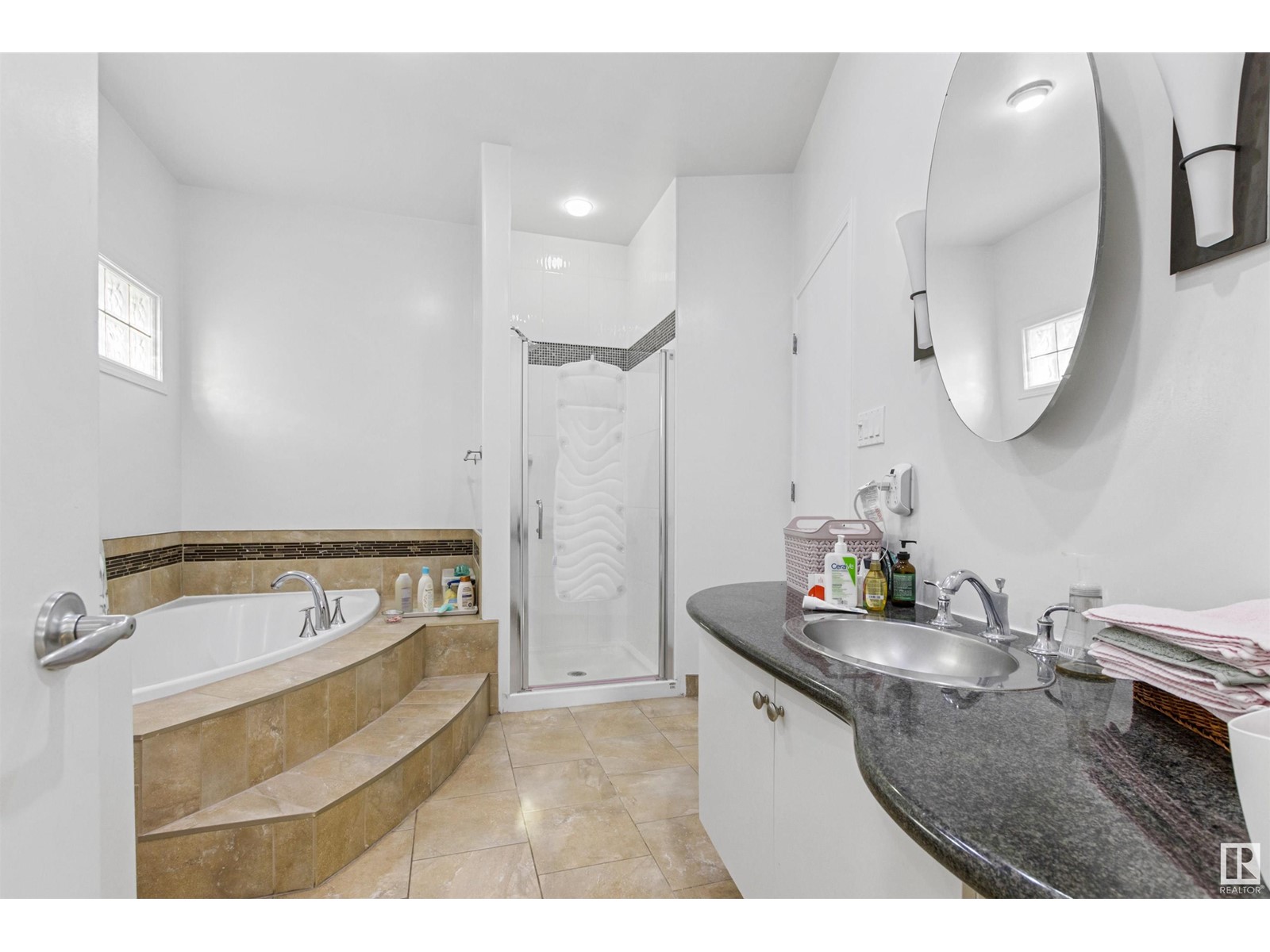7702 Jasper Av Nw Edmonton, Alberta T5H 3R8
$898,000
HIDDEN GEM with spectacular view. Sweeping staircase to 3 floors. Floor to ceiling windows, 3 fireplaces, maple floors, granite, stainless steel appliances, large family room, 4 bedrooms plus den, 4 baths. Remote control blinds and south facing deck looking out over the river and the downtown skyline. Walk out your door to the park and river valley trails. Oversized garage, underground sprinkler system, alarm and security cameras. Aggregate driveway and walks. Extremely well maintained home! (id:46923)
Property Details
| MLS® Number | E4419599 |
| Property Type | Single Family |
| Neigbourhood | Cromdale |
| Amenities Near By | Park, Golf Course, Shopping |
| Features | Corner Site, No Smoking Home |
| Structure | Deck |
| View Type | Valley View, City View |
Building
| Bathroom Total | 4 |
| Bedrooms Total | 5 |
| Appliances | Alarm System, Dishwasher, Dryer, Freezer, Garage Door Opener Remote(s), Garage Door Opener, Oven - Built-in, Microwave, Gas Stove(s), Central Vacuum, Washer, Window Coverings, Refrigerator |
| Basement Development | Finished |
| Basement Type | Full (finished) |
| Constructed Date | 1998 |
| Construction Style Attachment | Detached |
| Cooling Type | Central Air Conditioning |
| Fireplace Fuel | Wood |
| Fireplace Present | Yes |
| Fireplace Type | Unknown |
| Heating Type | Forced Air |
| Stories Total | 2 |
| Size Interior | 3,091 Ft2 |
| Type | House |
Parking
| Attached Garage | |
| Oversize |
Land
| Acreage | No |
| Land Amenities | Park, Golf Course, Shopping |
| Size Irregular | 587.54 |
| Size Total | 587.54 M2 |
| Size Total Text | 587.54 M2 |
Rooms
| Level | Type | Length | Width | Dimensions |
|---|---|---|---|---|
| Basement | Bedroom 4 | Measurements not available | ||
| Basement | Bedroom 5 | Measurements not available | ||
| Basement | Recreation Room | Measurements not available | ||
| Main Level | Primary Bedroom | 5.3 m | 5.8 m | 5.3 m x 5.8 m |
| Main Level | Bedroom 2 | 3.76 m | 5.8 m | 3.76 m x 5.8 m |
| Main Level | Bedroom 3 | 3.83 m | 3 m | 3.83 m x 3 m |
| Main Level | Laundry Room | 5.04 m | 2.4 m | 5.04 m x 2.4 m |
| Upper Level | Living Room | 5.35 m | 4.9 m | 5.35 m x 4.9 m |
| Upper Level | Dining Room | 4.68 m | 4.4 m | 4.68 m x 4.4 m |
| Upper Level | Kitchen | 3.42 m | 4.8 m | 3.42 m x 4.8 m |
| Upper Level | Family Room | 6.16 m | 5.3 m | 6.16 m x 5.3 m |
https://www.realtor.ca/real-estate/27855777/7702-jasper-av-nw-edmonton-cromdale
Contact Us
Contact us for more information

Gail B. Docken
Associate
(780) 457-5240
gaildocken.maxwellrealty.ca/
www.facebook.com/gail.docken
10630 124 St Nw
Edmonton, Alberta T5N 1S3
(780) 478-5478
(780) 457-5240


























































