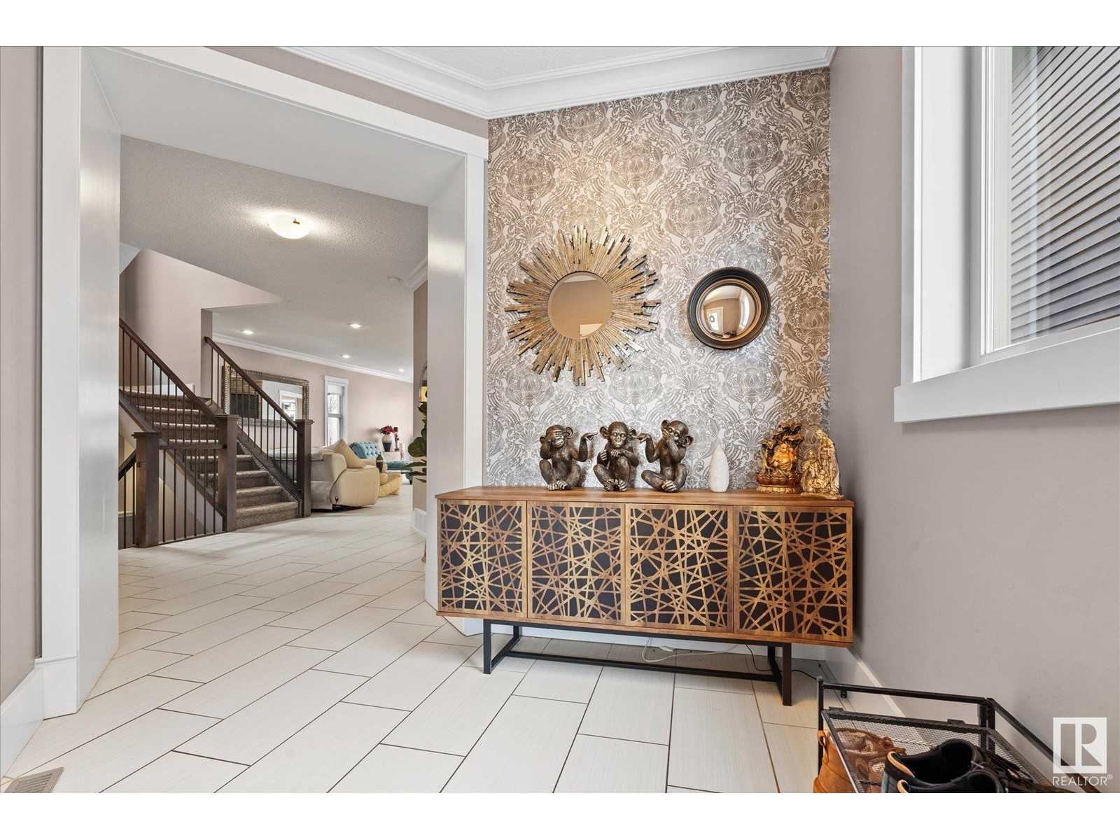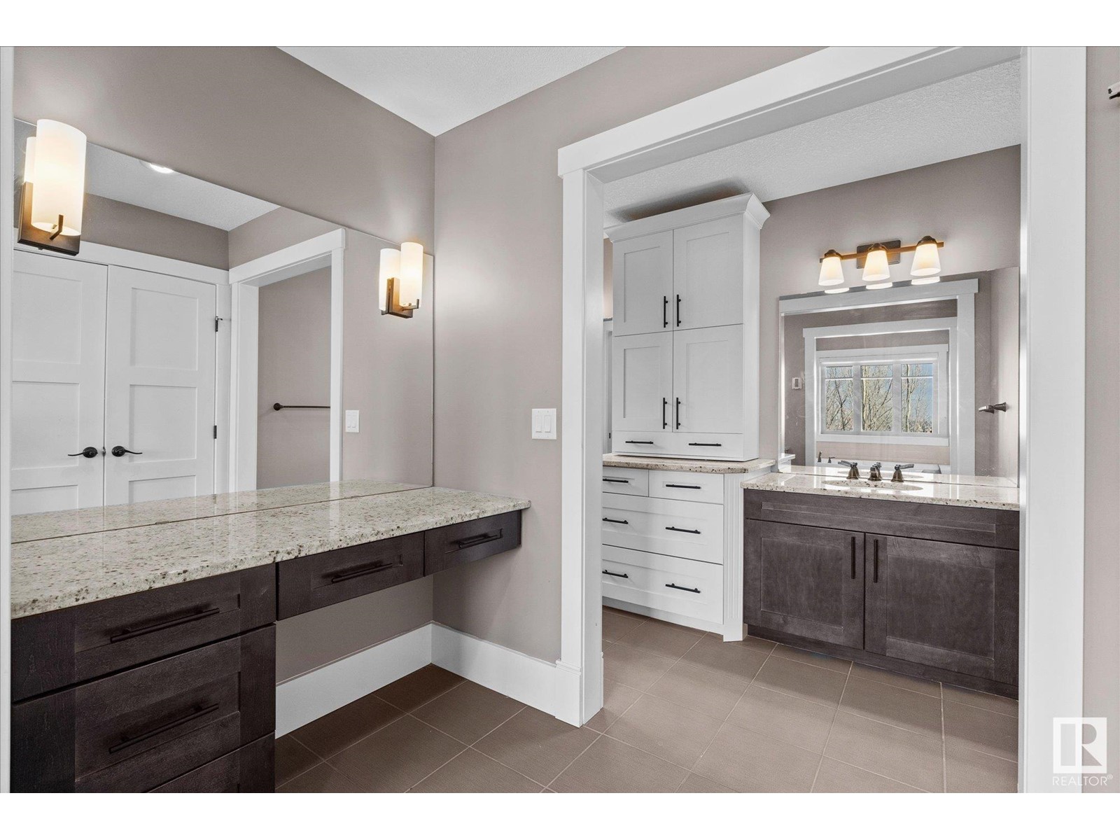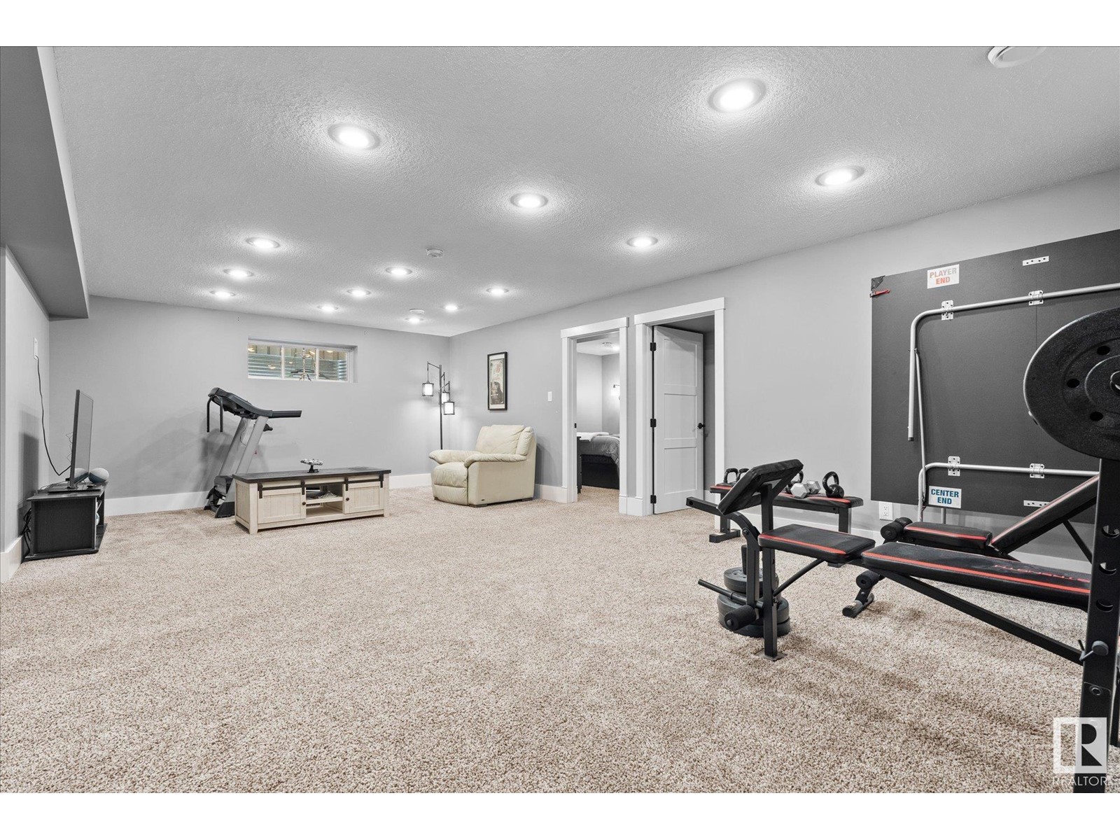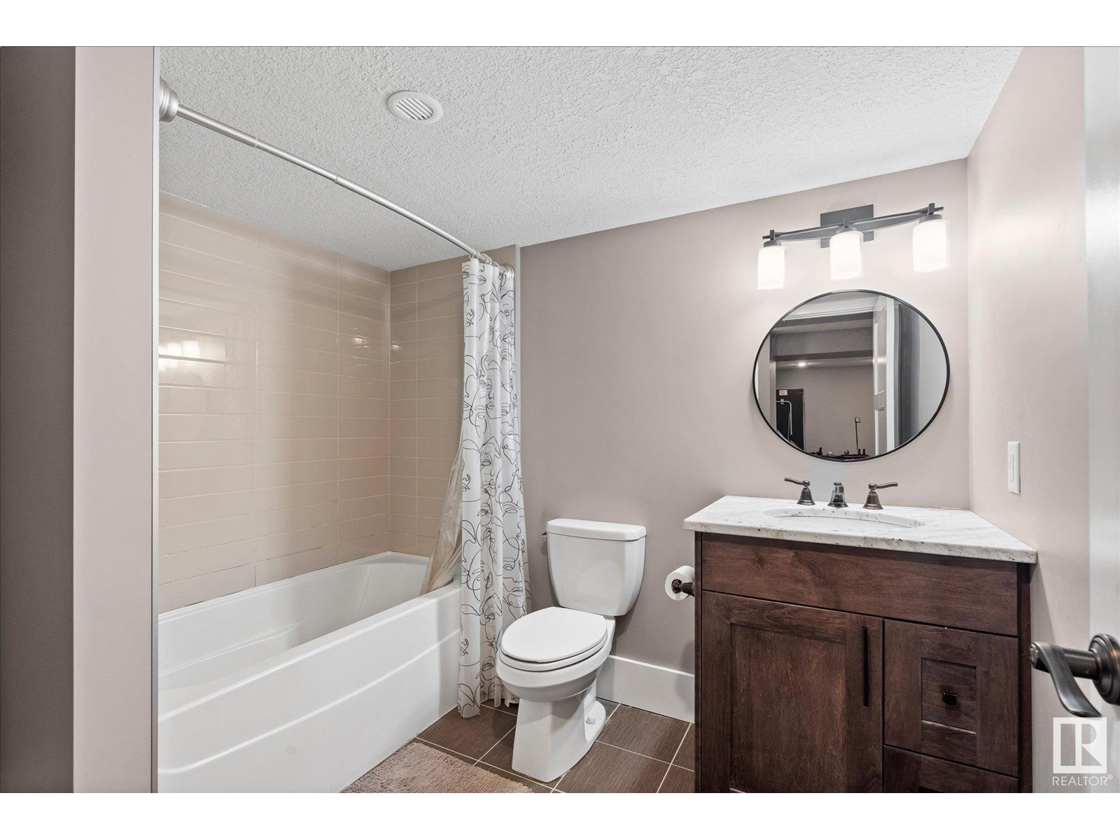2003 Ainslie Link Li Sw Edmonton, Alberta T6W 2M1
$889,900
Indulge in luxury living in Ambleside! This stunning 2800+ sq. ft. home offers 4 bedrooms, a den, 3.5 baths, and a fully finished basement, all while backing onto a peaceful walking path. The open main level features 9' ceilings, ceramic tile flooring throughout, an elegant brick-facing fireplace that warms the expansive living area, while the chef-inspired kitchen dazzles with quartz countertops, stainless steel appliances, and a gas range. Finishing this level is a 2 pace bath + mud room. Upstairs, the lavish primary retreat has its own fireplace, and includes a spa-like 5-piece ensuite and a walk-in closet. Completing this level is two more bedrooms, a large bonus room, and upper-floor laundry. The fully finished basement includes a rec room w/ bar, bedroom, den, and full bath with in-floor heating. Outdoors, enjoy low-maintenance luxury with artificial turf, a large composite deck, and a hot tub. Ideally located within walking distance of schools, shopping, and entertainment. Your dream home awaits! (id:46923)
Property Details
| MLS® Number | E4419665 |
| Property Type | Single Family |
| Neigbourhood | Ambleside |
| Amenities Near By | Golf Course, Playground, Public Transit, Schools, Shopping |
| Features | Flat Site, No Back Lane, No Animal Home, No Smoking Home |
| Structure | Deck |
Building
| Bathroom Total | 4 |
| Bedrooms Total | 4 |
| Amenities | Ceiling - 9ft, Vinyl Windows |
| Appliances | Dishwasher, Dryer, Garage Door Opener Remote(s), Garage Door Opener, Hood Fan, Microwave, Refrigerator, Gas Stove(s), Washer, Window Coverings, Wine Fridge |
| Basement Development | Finished |
| Basement Type | None (finished) |
| Constructed Date | 2013 |
| Construction Style Attachment | Detached |
| Cooling Type | Central Air Conditioning |
| Fireplace Fuel | Gas |
| Fireplace Present | Yes |
| Fireplace Type | Unknown |
| Half Bath Total | 1 |
| Heating Type | Forced Air |
| Stories Total | 2 |
| Size Interior | 2,819 Ft2 |
| Type | House |
Parking
| Attached Garage |
Land
| Acreage | No |
| Fence Type | Fence |
| Land Amenities | Golf Course, Playground, Public Transit, Schools, Shopping |
| Size Irregular | 388.2 |
| Size Total | 388.2 M2 |
| Size Total Text | 388.2 M2 |
Rooms
| Level | Type | Length | Width | Dimensions |
|---|---|---|---|---|
| Basement | Family Room | 5.93 m | 7.78 m | 5.93 m x 7.78 m |
| Basement | Den | 3.39 m | 3 m | 3.39 m x 3 m |
| Basement | Bedroom 4 | 3.34 m | 3.76 m | 3.34 m x 3.76 m |
| Main Level | Living Room | 8.24 m | 4.8 m | 8.24 m x 4.8 m |
| Main Level | Dining Room | 3.34 m | 4.59 m | 3.34 m x 4.59 m |
| Main Level | Kitchen | 5.06 m | 3.42 m | 5.06 m x 3.42 m |
| Main Level | Mud Room | 1.62 m | 3.98 m | 1.62 m x 3.98 m |
| Upper Level | Primary Bedroom | 6.69 m | 4.86 m | 6.69 m x 4.86 m |
| Upper Level | Bedroom 2 | 3.25 m | 3.17 m | 3.25 m x 3.17 m |
| Upper Level | Bedroom 3 | 3.18 m | 3.25 m | 3.18 m x 3.25 m |
| Upper Level | Bonus Room | 4.85 m | 4.85 m | 4.85 m x 4.85 m |
| Upper Level | Laundry Room | 2.37 m | 1.81 m | 2.37 m x 1.81 m |
https://www.realtor.ca/real-estate/27857742/2003-ainslie-link-li-sw-edmonton-ambleside
Contact Us
Contact us for more information

Daryl J. Appleton
Associate
www.darylappleton.ca/
twitter.com/DAppletonRealty
www.facebook.com/appletonrealestate/
www.linkedin.com/in/daryl-appleton-60938247/
www.instagram.com/appletonrealestate/
1400-10665 Jasper Ave Nw
Edmonton, Alberta T5J 3S9
(403) 262-7653



































































