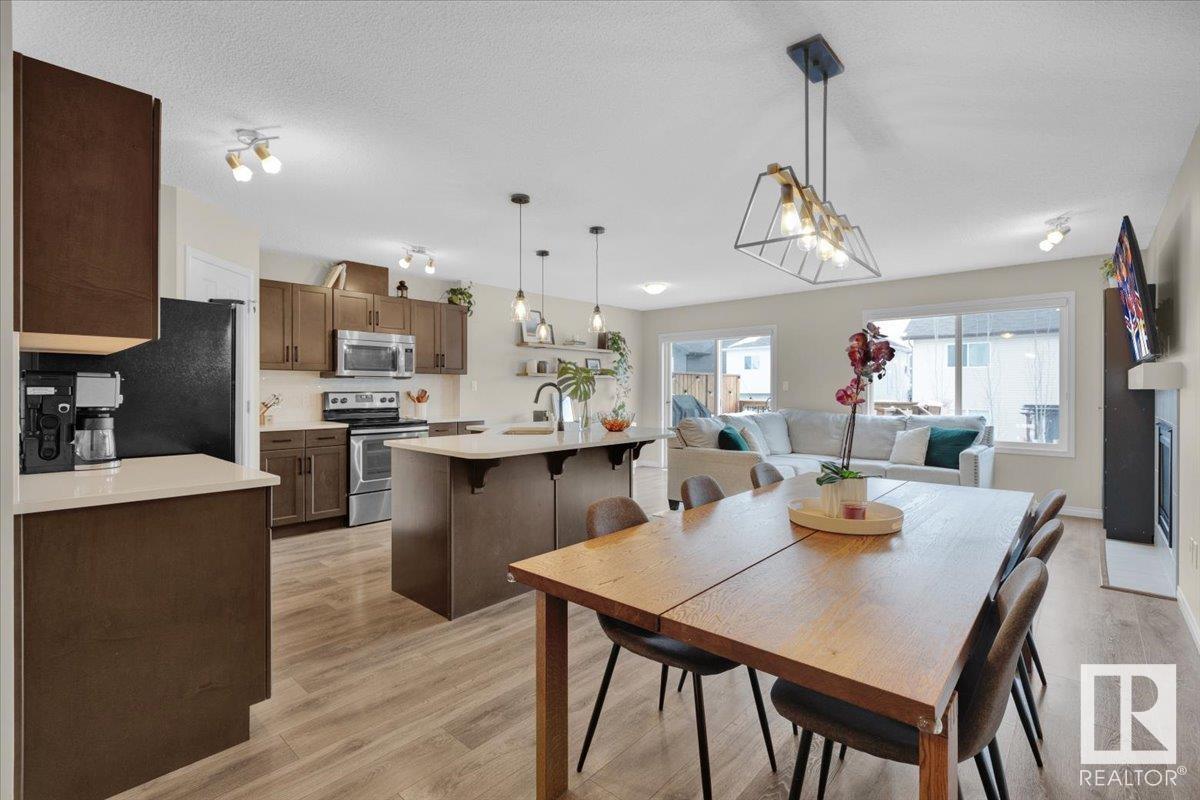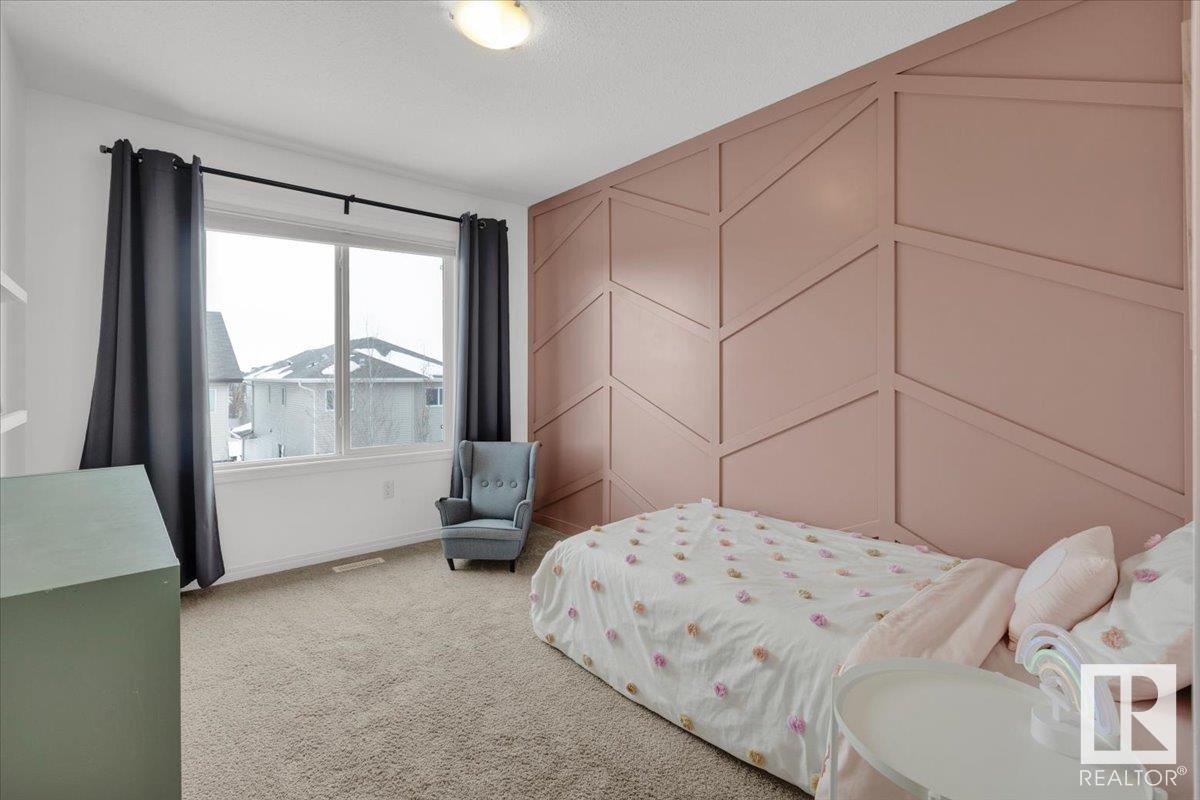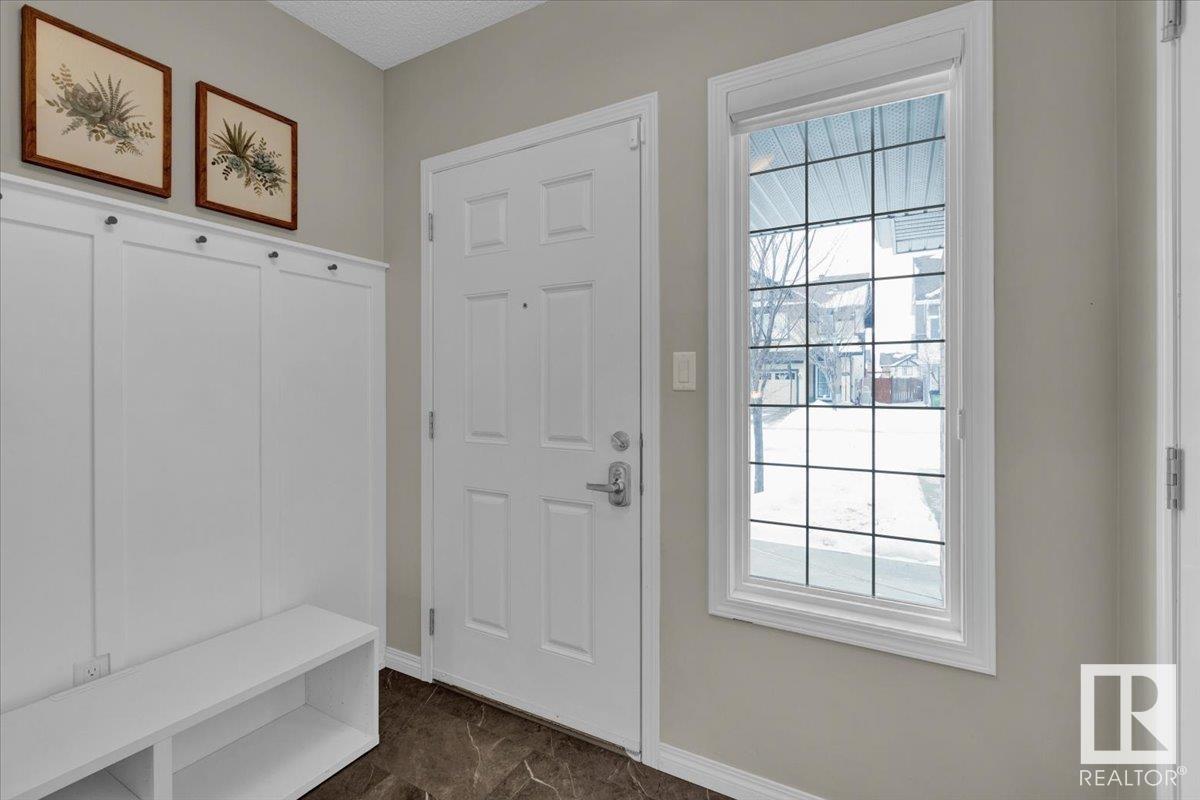1639 Chapman Way Sw Edmonton, Alberta T6W 0Y5
$445,000
NO CONDO FEES … AND a LONG List of Upgrades … await in this stunningly unique, South West, 3 Bedroom Half Duplex! You don’t need to sweat the small details for this Chappelle Area Masterpiece, because they’ve all been taken care of; including A/C for the Summer months! Just off of the Henday, you’re 15 minutes to both South Edmonton Common and the Edmonton International Airport; it’s an unparalleled location! Privacy is paramount here; enjoy an entire newer entryway floor and the main living area is not visible from the front door. The open concept kitchen and living area is a dream! Take pride in hosting with your Quartz countertops, sprawling island, sleek stainless steel appliances, backsplash and custom corner pantry. Sliding doors, off of the kitchen, lead to your spacious back deck and fully fenced-in yard. Beautiful landscaping for both the front and backyard awaits, with raised beds. A well organized laundry room, with 3 bedrooms upstairs. This Home has been well cared for, and it shows! (id:46923)
Open House
This property has open houses!
12:00 pm
Ends at:2:00 pm
Property Details
| MLS® Number | E4419652 |
| Property Type | Single Family |
| Neigbourhood | Chappelle Area |
| Amenities Near By | Playground, Shopping |
| Features | Flat Site, Closet Organizers, No Animal Home, No Smoking Home |
| Structure | Deck |
Building
| Bathroom Total | 3 |
| Bedrooms Total | 3 |
| Appliances | Dishwasher, Dryer, Microwave Range Hood Combo, Refrigerator, Stove, Window Coverings |
| Basement Development | Unfinished |
| Basement Type | Full (unfinished) |
| Constructed Date | 2013 |
| Construction Style Attachment | Semi-detached |
| Fire Protection | Smoke Detectors |
| Fireplace Fuel | Gas |
| Fireplace Present | Yes |
| Fireplace Type | Unknown |
| Half Bath Total | 1 |
| Heating Type | Forced Air |
| Stories Total | 2 |
| Size Interior | 1,681 Ft2 |
| Type | Duplex |
Parking
| Attached Garage |
Land
| Acreage | No |
| Fence Type | Fence |
| Land Amenities | Playground, Shopping |
Rooms
| Level | Type | Length | Width | Dimensions |
|---|---|---|---|---|
| Main Level | Living Room | 18.5 m | 11 m | 18.5 m x 11 m |
| Main Level | Dining Room | 8 m | 11.3 m | 8 m x 11.3 m |
| Main Level | Kitchen | 10.11 m | 11 m | 10.11 m x 11 m |
| Upper Level | Family Room | 15.1 m | 15.9 m | 15.1 m x 15.9 m |
| Upper Level | Primary Bedroom | 10.11 m | 15 m | 10.11 m x 15 m |
| Upper Level | Bedroom 2 | 8.1 m | 16.9 m | 8.1 m x 16.9 m |
| Upper Level | Bedroom 3 | 9.7 m | 13.2 m | 9.7 m x 13.2 m |
https://www.realtor.ca/real-estate/27857187/1639-chapman-way-sw-edmonton-chappelle-area
Contact Us
Contact us for more information

Mauricio Niemeyer
Associate
(780) 486-8654
www.mauricioniemeyer.ca/
www.facebook.com/mauricio.niemeyer
www.instagram.com/mauricio.niemeyer/
18831 111 Ave Nw
Edmonton, Alberta T5S 2X4
(780) 486-8655










































