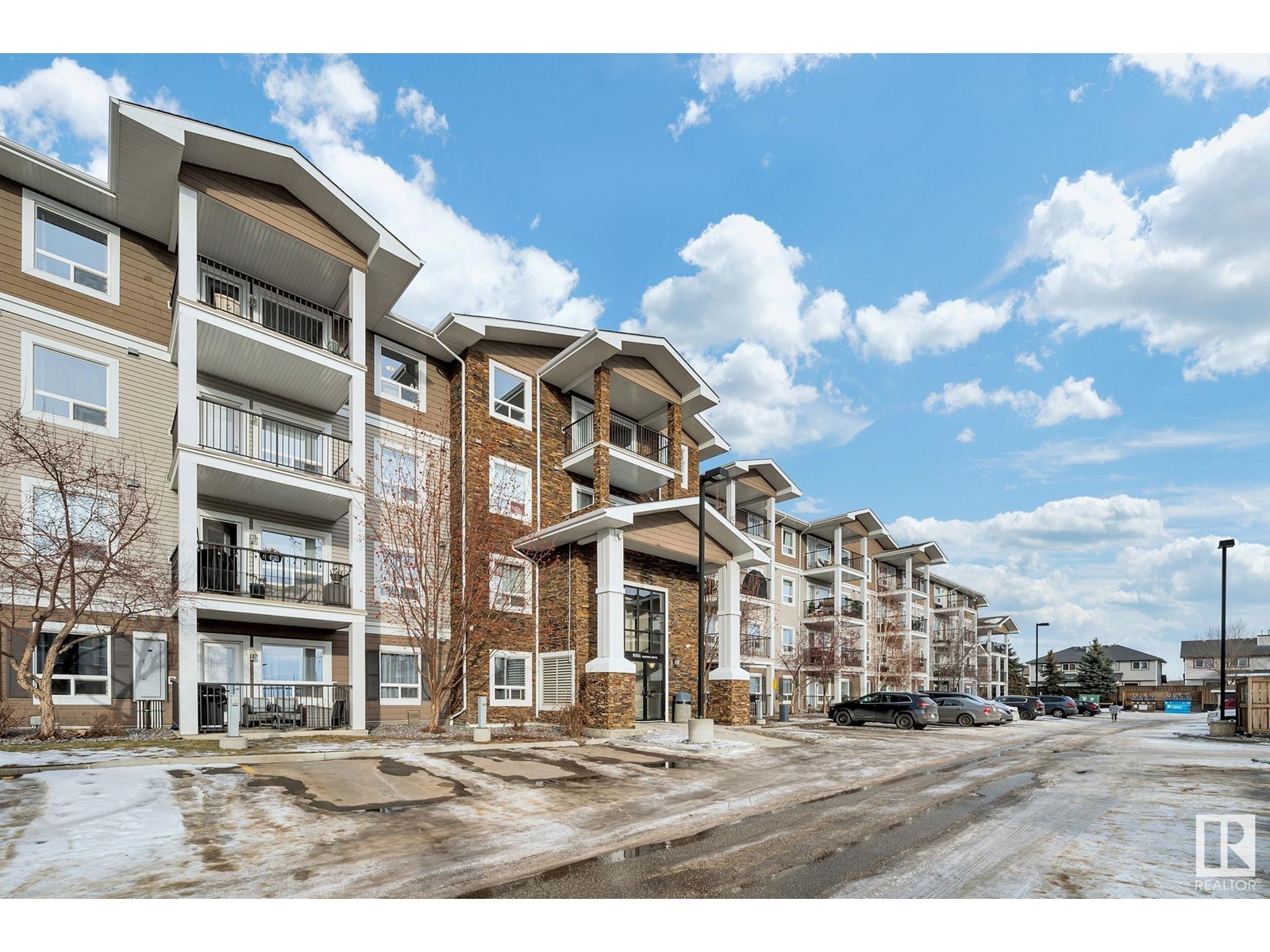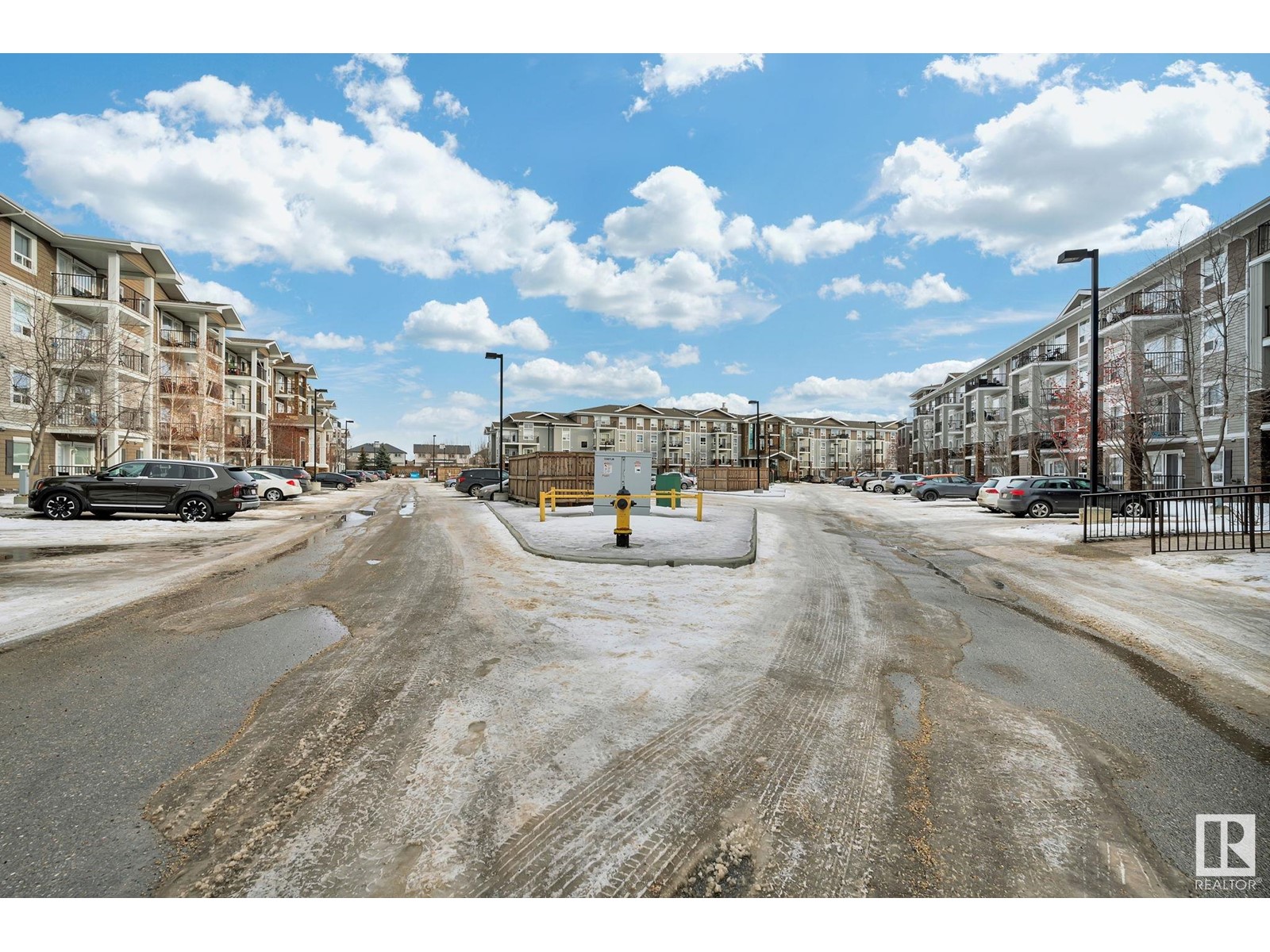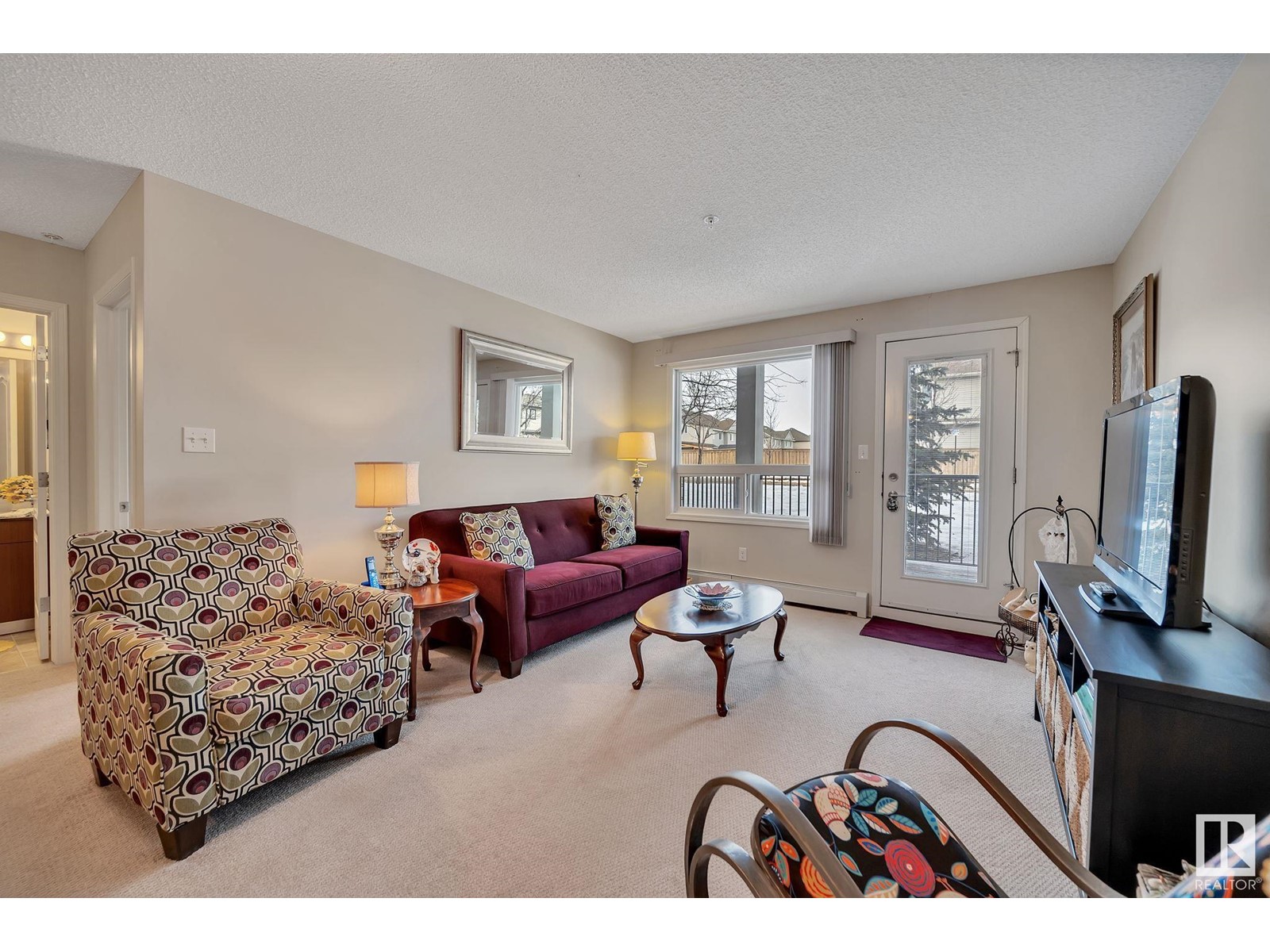#3115 9351 Simpson Dr Nw Edmonton, Alberta T6R 0N4
$199,000Maintenance, Caretaker, Exterior Maintenance, Heat, Insurance, Common Area Maintenance, Landscaping, Other, See Remarks, Property Management, Water
$560.64 Monthly
Maintenance, Caretaker, Exterior Maintenance, Heat, Insurance, Common Area Maintenance, Landscaping, Other, See Remarks, Property Management, Water
$560.64 MonthlyImmaculate 2-Bedroom Condo in prime South Terwillegar location! Located in one of the most desirable communities, this meticulously kept 2-bed, 2-bath condo offers modern convenience and unbeatable amenities! Enjoy an open-concept kitchen with granite countertops, an eat-up bar, plus stainless steel appliances, kitchen stools included! The primary suite features a walk-in closet and ensuite, while the full-sized in-suite washer & dryer add extra ease, utility shelves included! Stay active with access to the on-site gym and recreation room. 2 Titled parking stalls included! With schools, shopping, and a recreation center nearby, plus quick access to the Anthony Henday, this is the perfect location those who appreciate easy living. (id:46923)
Property Details
| MLS® Number | E4419769 |
| Property Type | Single Family |
| Neigbourhood | South Terwillegar |
| Amenities Near By | Playground, Public Transit, Schools, Shopping |
| Features | Park/reserve, No Animal Home, No Smoking Home |
| Parking Space Total | 2 |
| Structure | Deck |
Building
| Bathroom Total | 2 |
| Bedrooms Total | 2 |
| Amenities | Vinyl Windows |
| Appliances | Dishwasher, Dryer, Microwave Range Hood Combo, Refrigerator, Stove, Washer, Window Coverings, See Remarks |
| Basement Type | None |
| Constructed Date | 2010 |
| Fire Protection | Smoke Detectors |
| Heating Type | Baseboard Heaters, Hot Water Radiator Heat |
| Size Interior | 883 Ft2 |
| Type | Apartment |
Parking
| Stall |
Land
| Acreage | No |
| Land Amenities | Playground, Public Transit, Schools, Shopping |
| Size Irregular | 91.82 |
| Size Total | 91.82 M2 |
| Size Total Text | 91.82 M2 |
Rooms
| Level | Type | Length | Width | Dimensions |
|---|---|---|---|---|
| Main Level | Living Room | 3.68 m | 5.09 m | 3.68 m x 5.09 m |
| Main Level | Kitchen | 3.08 m | 2.65 m | 3.08 m x 2.65 m |
| Main Level | Primary Bedroom | 3.15 m | 3.56 m | 3.15 m x 3.56 m |
| Main Level | Bedroom 2 | 2.91 m | 3.55 m | 2.91 m x 3.55 m |
| Main Level | Laundry Room | 2.67 m | 2.35 m | 2.67 m x 2.35 m |
https://www.realtor.ca/real-estate/27860586/3115-9351-simpson-dr-nw-edmonton-south-terwillegar
Contact Us
Contact us for more information

Michelle Cheney
Associate
morerealty.ca/
www.facebook.com/michelle.cheney.realtor
www.instagram.com/michellecheney.realtor/
1850 Towne Centre Blvd Nw
Edmonton, Alberta T6R 3A2
(780) 757-5000
www.morerealty.ca/

Darlene A. Reid
Manager
(780) 757-5002
www.darlenereid.com/
twitter.com/darlene__reid
www.facebook.com/DarleneReidRealEstate/
www.linkedin.com/in/morerealestate/
www.instagram.com/morerealestateteam/
www.youtube.com/channel/UCLcFaJ9UhUXdygfAgPRQqFw
1850 Towne Centre Blvd Nw
Edmonton, Alberta T6R 3A2
(780) 757-5000
www.morerealty.ca/
































