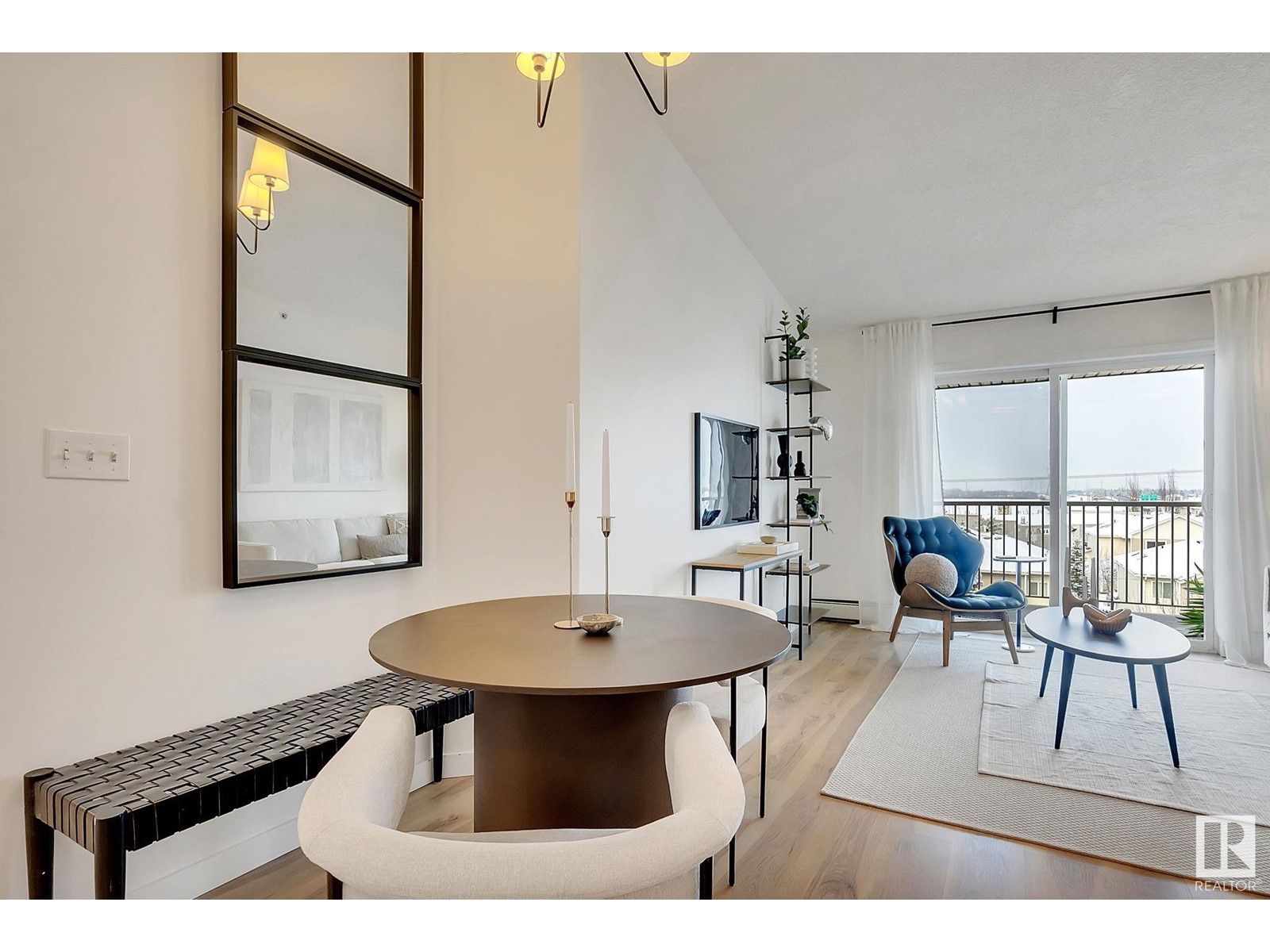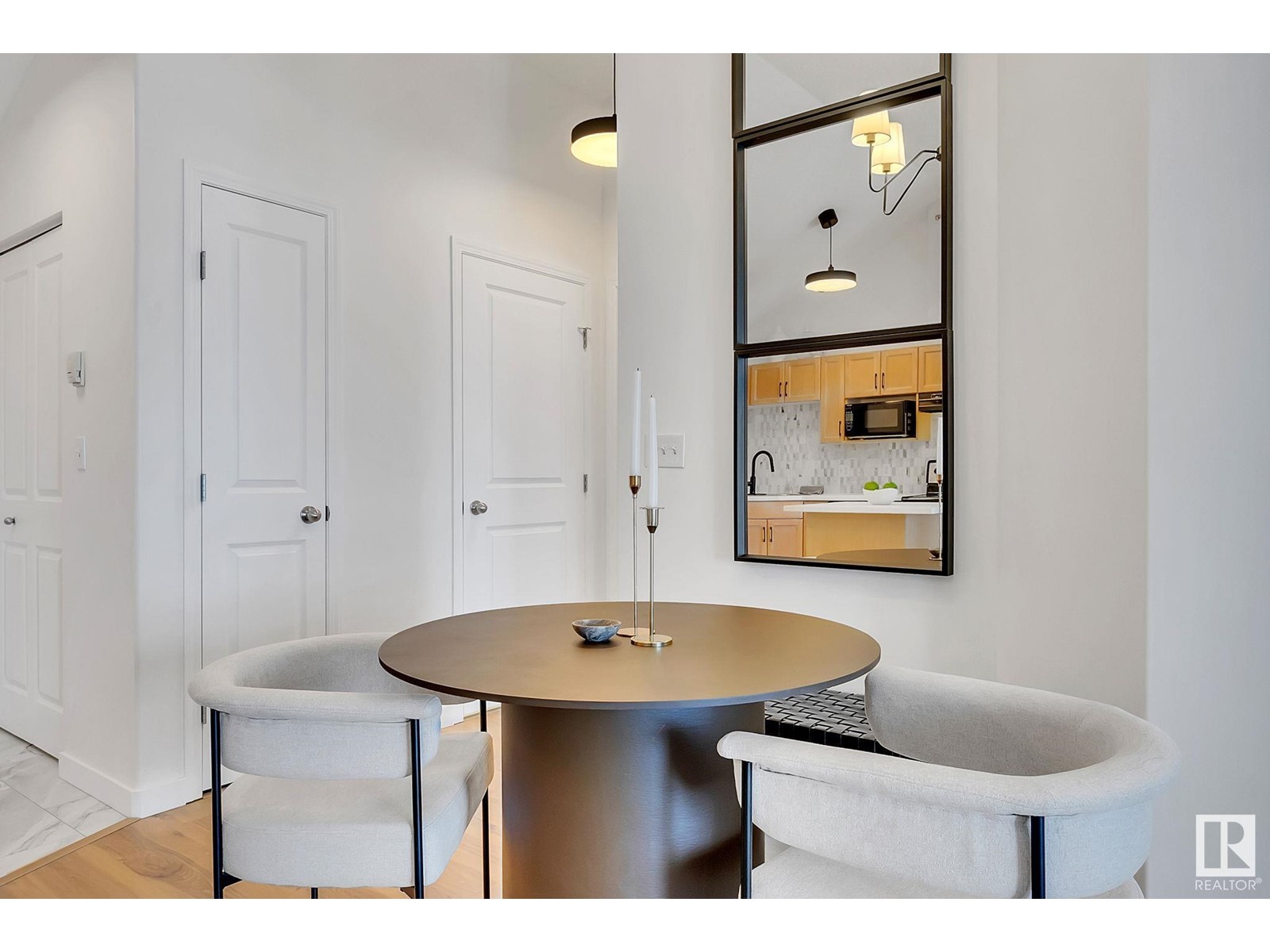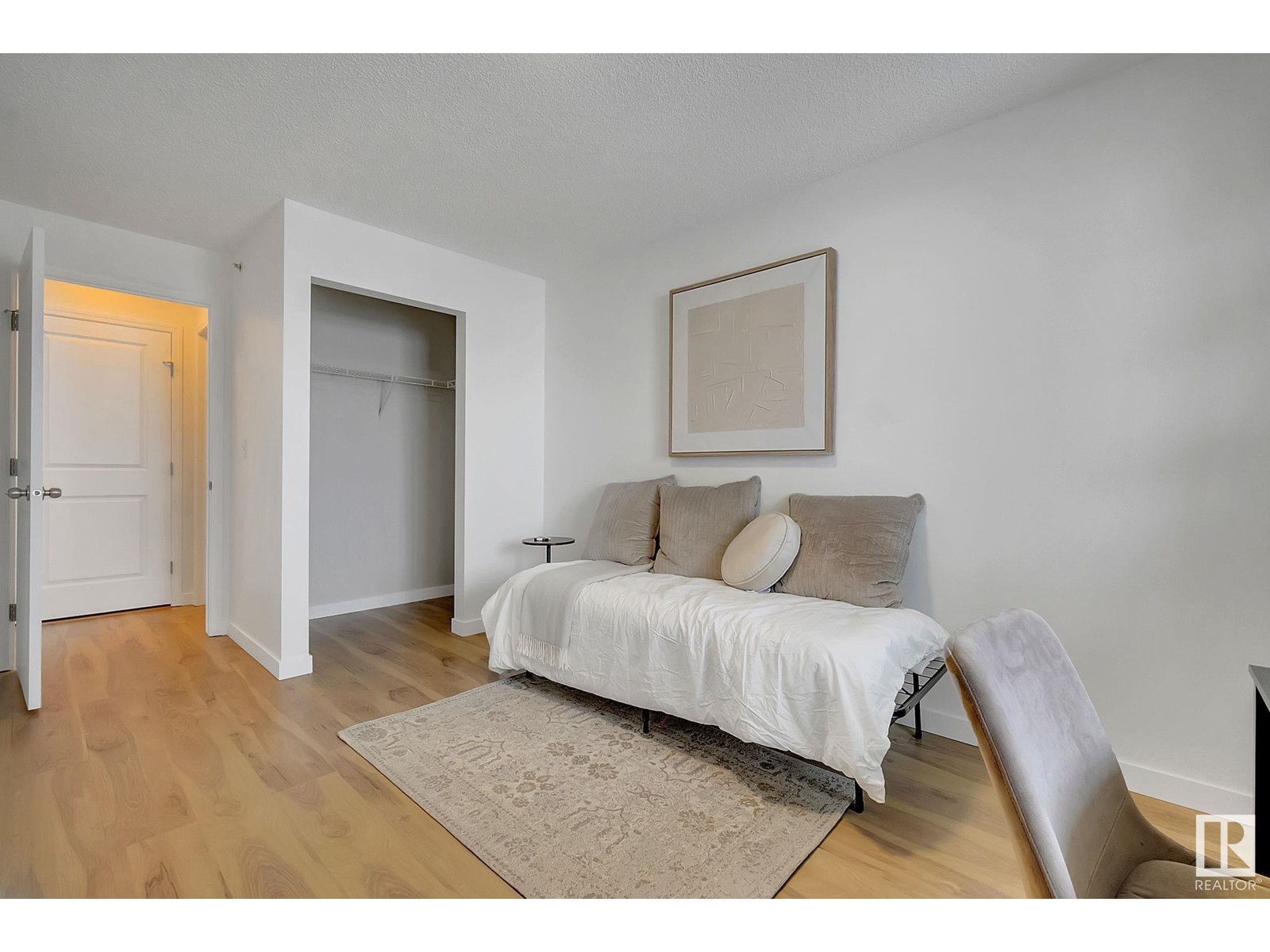#411 245 Edwards Dr Sw Edmonton, Alberta T6X 1J9
$198,000Maintenance, Exterior Maintenance, Heat, Insurance, Property Management, Other, See Remarks, Water
$389.90 Monthly
Maintenance, Exterior Maintenance, Heat, Insurance, Property Management, Other, See Remarks, Water
$389.90 MonthlyStunning Top-Floor Condo in Ellerslie – A Perfect Blend of Style & Comfort!Welcome to this bright and spacious, fully renovated 900 sq ft 2-bedroom, 2-bathroom condo, where modern living meets convenience. Located on the top floor, this home boasts soaring vaulted ceilings and an open concept living area that invites natural light to flood the space.The large primary suite is a true retreat, featuring a walk-through closet leading to a luxurious 4-piece ensuite.The generously sized 2nd bedroom is perfect for guests or a home office, and the well-appointed 4-piece main bathroom adds to the home’s functionality. You’ll appreciate the convenience of an in-suite laundry room, as well as access to your cozy deck, ideal for morning coffees or evening relaxation.Whether you're a first-time buyer or an investor seeking a turn-key property, this condo has it all. Centrally located in Ellerslie, you’re just steps away from schools, shopping, and scenic walking trails. (id:46923)
Property Details
| MLS® Number | E4419778 |
| Property Type | Single Family |
| Neigbourhood | Ellerslie |
| Amenities Near By | Playground, Public Transit, Schools, Shopping |
| Features | Park/reserve |
| Structure | Deck |
Building
| Bathroom Total | 2 |
| Bedrooms Total | 2 |
| Appliances | Dishwasher, Microwave, Refrigerator, Washer/dryer Stack-up, Stove |
| Basement Type | None |
| Ceiling Type | Vaulted |
| Constructed Date | 2004 |
| Heating Type | Hot Water Radiator Heat |
| Size Interior | 904 Ft2 |
| Type | Apartment |
Parking
| Stall |
Land
| Acreage | No |
| Land Amenities | Playground, Public Transit, Schools, Shopping |
| Size Irregular | 90.15 |
| Size Total | 90.15 M2 |
| Size Total Text | 90.15 M2 |
Rooms
| Level | Type | Length | Width | Dimensions |
|---|---|---|---|---|
| Main Level | Living Room | 3.61 m | 2.56 m | 3.61 m x 2.56 m |
| Main Level | Dining Room | 3.6 m | 2.01 m | 3.6 m x 2.01 m |
| Main Level | Kitchen | 3.76 m | 3.07 m | 3.76 m x 3.07 m |
| Main Level | Primary Bedroom | 3.33 m | 3.43 m | 3.33 m x 3.43 m |
| Main Level | Bedroom 2 | 3.07 m | 3.88 m | 3.07 m x 3.88 m |
https://www.realtor.ca/real-estate/27860985/411-245-edwards-dr-sw-edmonton-ellerslie
Contact Us
Contact us for more information

Heather J. Morris
Associate
www.heathermorris.ca/
1850 Towne Centre Blvd Nw
Edmonton, Alberta T6R 3A2
(780) 757-5000
www.morerealty.ca/

Darlene A. Reid
Manager
(780) 757-5002
www.darlenereid.com/
twitter.com/darlene__reid
www.facebook.com/DarleneReidRealEstate/
www.linkedin.com/in/morerealestate/
www.instagram.com/morerealestateteam/
www.youtube.com/channel/UCLcFaJ9UhUXdygfAgPRQqFw
1850 Towne Centre Blvd Nw
Edmonton, Alberta T6R 3A2
(780) 757-5000
www.morerealty.ca/











































