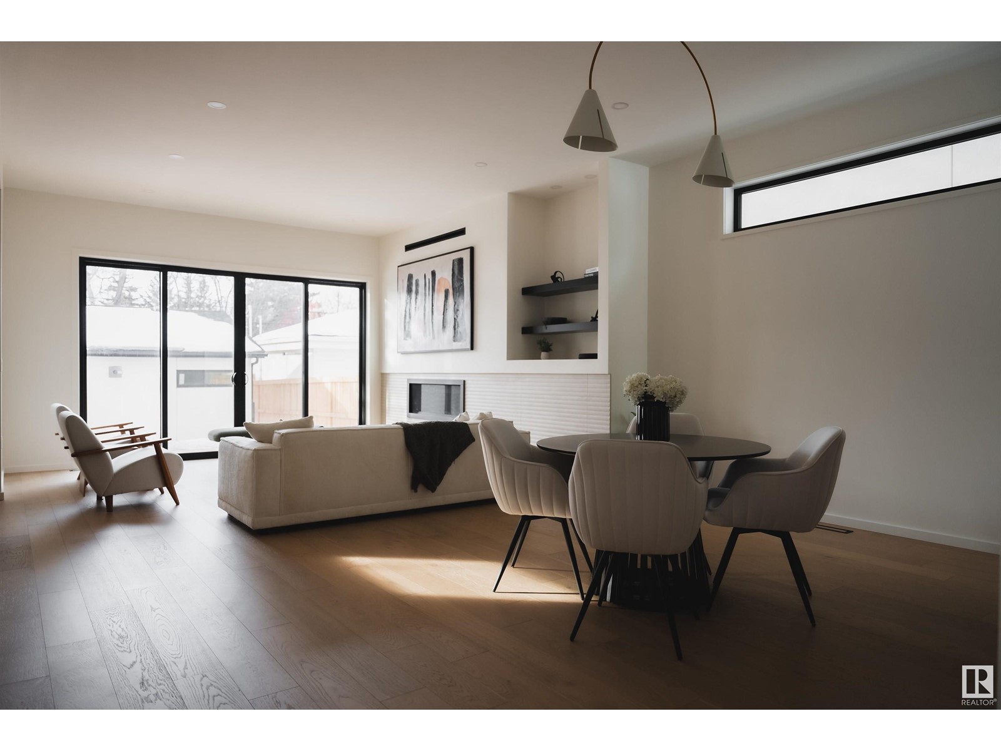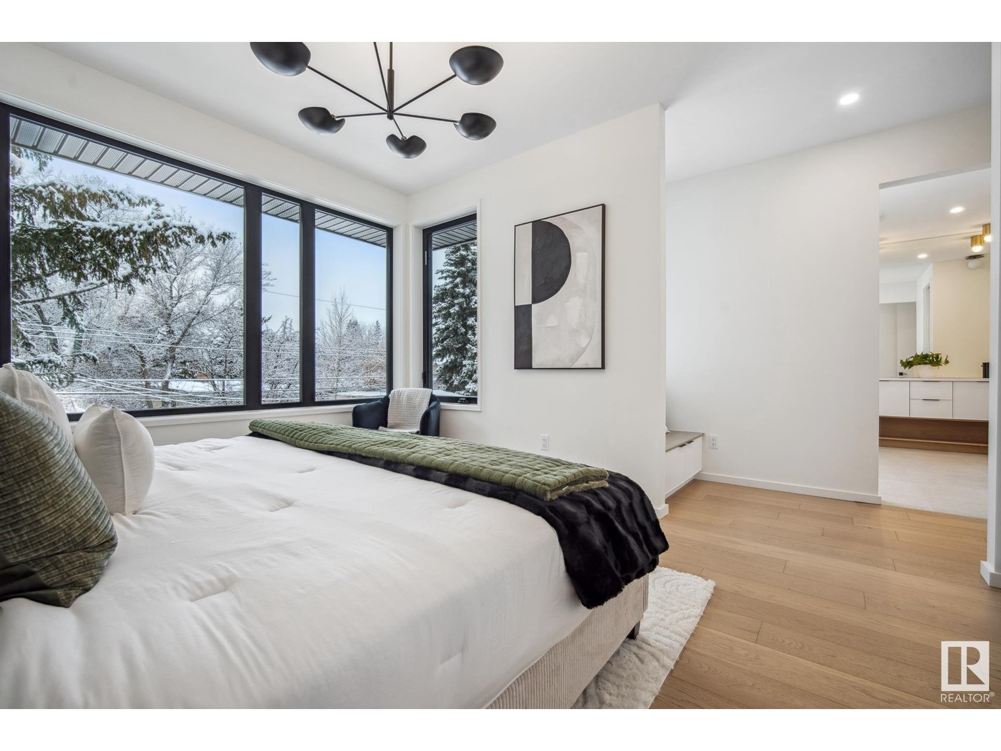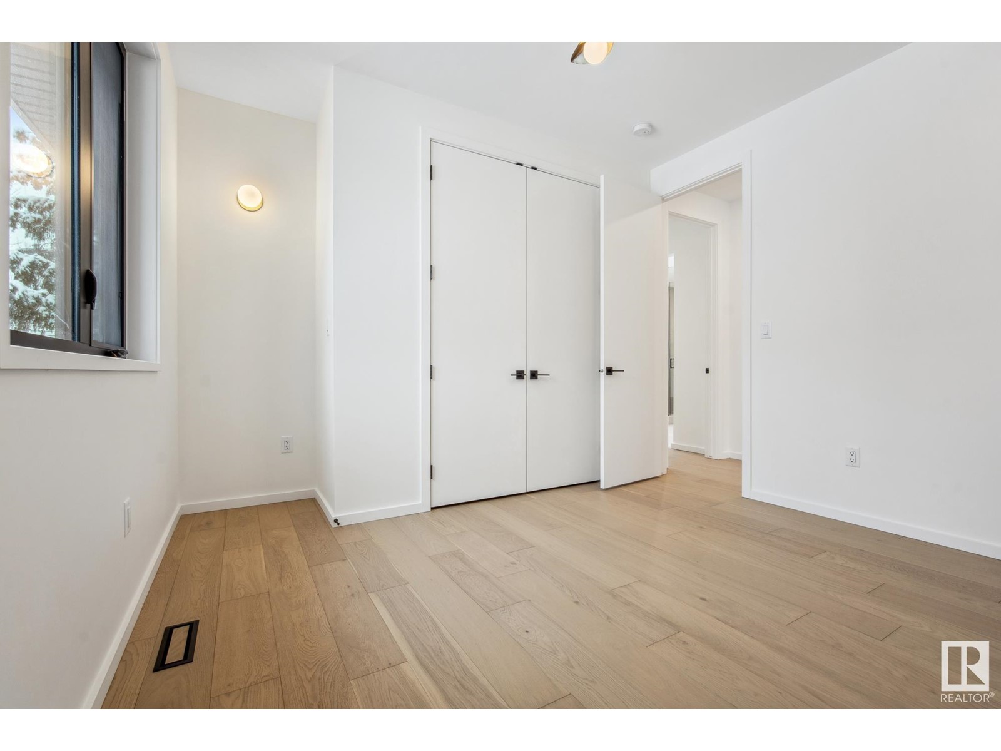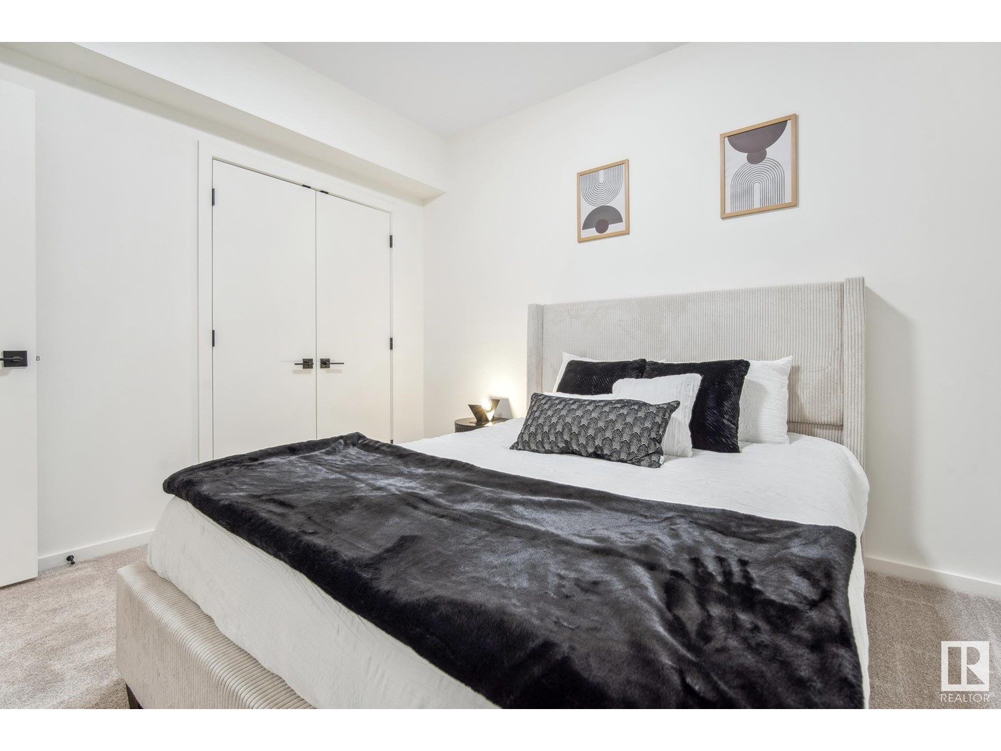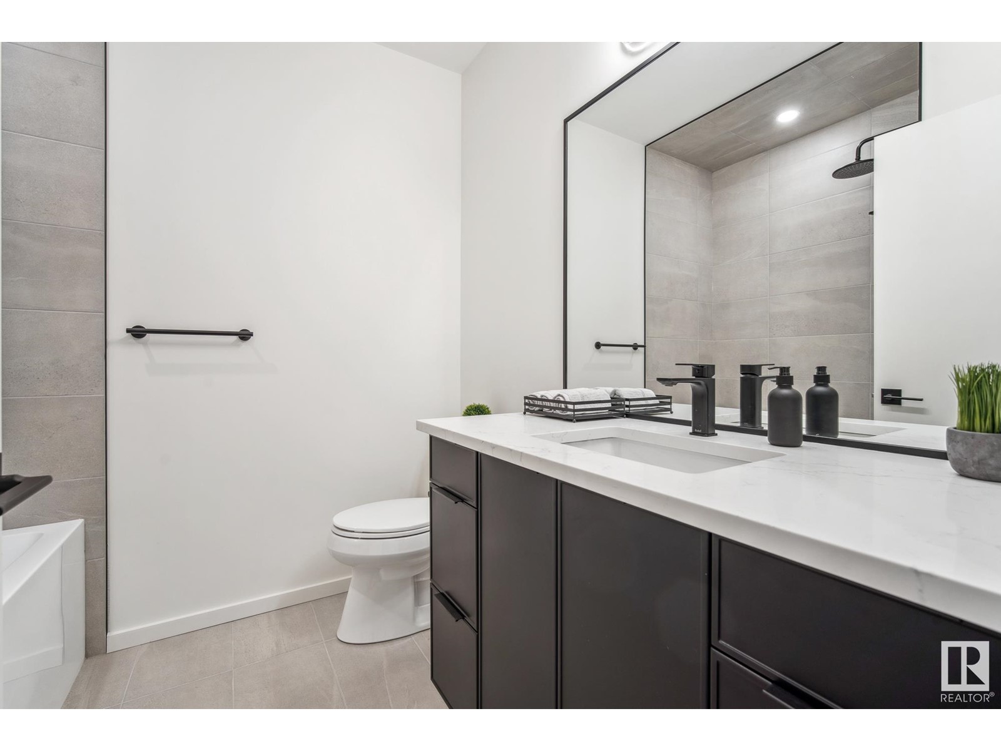8356 120 St Nw Edmonton, Alberta T6G 1X2
$1,890,000
Welcome to luxury living in Windsor Park, one of Edmonton’s most prestigious neighborhoods. This stunning 2,712 sq. ft. custom-built infill showcases exceptional craftsmanship and high-end finishes throughout. Step inside to discover hardwood floors flowing through the main and upper levels, creating warmth and elegance. The gourmet kitchen is a chef’s dream, featuring quartz countertops, Fisher & Paykel appliances, and a paneled fridge for a seamless, modern look. The primary suite is a private retreat, offering in-floor heating, a spa-inspired ensuite and a spacious walk-in closet. Enjoy year-round comfort with central air conditioning and a Navien tankless hot water system. The heated triple-car garage and private home gym add to the convenience and luxury. Perfectly located near the River Valley, U of A, and downtown, this home is a rare gem. (id:46923)
Open House
This property has open houses!
11:00 am
Ends at:4:00 pm
Property Details
| MLS® Number | E4419922 |
| Property Type | Single Family |
| Neigbourhood | Windsor Park (Edmonton) |
| Amenities Near By | Golf Course, Playground, Public Transit, Schools, Shopping |
| Community Features | Public Swimming Pool |
| Features | See Remarks, No Back Lane, Park/reserve |
| Parking Space Total | 6 |
| Structure | Deck |
Building
| Bathroom Total | 4 |
| Bedrooms Total | 4 |
| Appliances | Dishwasher, Dryer, Microwave, Refrigerator, Stove, Washer |
| Basement Development | Finished |
| Basement Type | Full (finished) |
| Constructed Date | 2024 |
| Construction Style Attachment | Detached |
| Fireplace Fuel | Gas |
| Fireplace Present | Yes |
| Fireplace Type | Unknown |
| Half Bath Total | 1 |
| Heating Type | Forced Air |
| Stories Total | 2 |
| Size Interior | 2,713 Ft2 |
| Type | House |
Parking
| Detached Garage |
Land
| Acreage | No |
| Fence Type | Not Fenced |
| Land Amenities | Golf Course, Playground, Public Transit, Schools, Shopping |
Rooms
| Level | Type | Length | Width | Dimensions |
|---|---|---|---|---|
| Basement | Bedroom 4 | 3.35 m | 3.05 m | 3.35 m x 3.05 m |
| Basement | Recreation Room | 8.24 m | 5.42 m | 8.24 m x 5.42 m |
| Basement | Storage | 3.96 m | 2.04 m | 3.96 m x 2.04 m |
| Main Level | Living Room | 4.95 m | 4.58 m | 4.95 m x 4.58 m |
| Main Level | Dining Room | 4.95 m | 4.59 m | 4.95 m x 4.59 m |
| Main Level | Kitchen | 3.55 m | 6.34 m | 3.55 m x 6.34 m |
| Main Level | Office | 3.52 m | 4.81 m | 3.52 m x 4.81 m |
| Upper Level | Primary Bedroom | 3.59 m | 4.66 m | 3.59 m x 4.66 m |
| Upper Level | Bedroom 2 | 3.58 m | 3.99 m | 3.58 m x 3.99 m |
| Upper Level | Bedroom 3 | 3.65 m | 4.38 m | 3.65 m x 4.38 m |
| Upper Level | Bonus Room | 4.93 m | 4.63 m | 4.93 m x 4.63 m |
| Upper Level | Laundry Room | 3.66 m | 1.66 m | 3.66 m x 1.66 m |
https://www.realtor.ca/real-estate/27864611/8356-120-st-nw-edmonton-windsor-park-edmonton
Contact Us
Contact us for more information
Wassim Moustapha
Associate
sweetly.ca/sweetly-real-estate-listings
105-4990 92 Ave Nw
Edmonton, Alberta T6B 2V4
(780) 477-9338
sweetly.ca/
Max Segal
Associate
(780) 457-5240
www.houseofrealestate.ca/
www.instagram.com/maxsegal.ca/?hl=en
3400-10180 101 St Nw
Edmonton, Alberta T5J 3S4
(855) 623-6900













