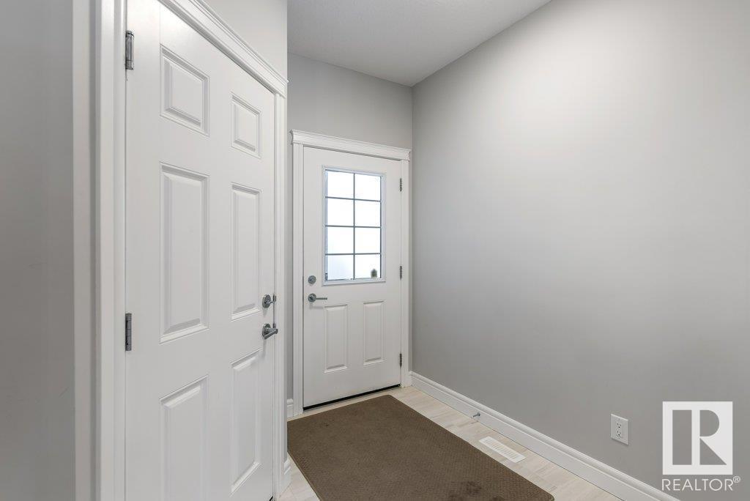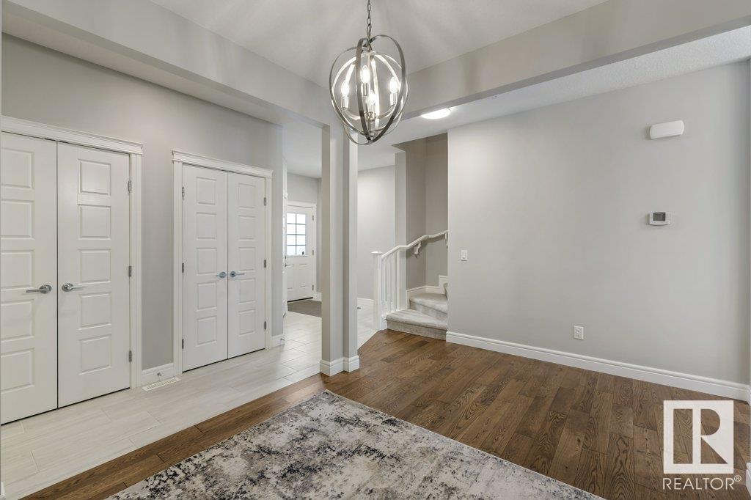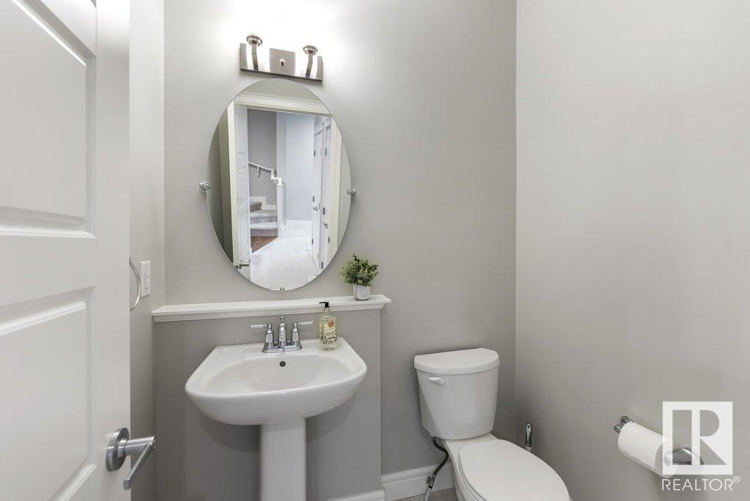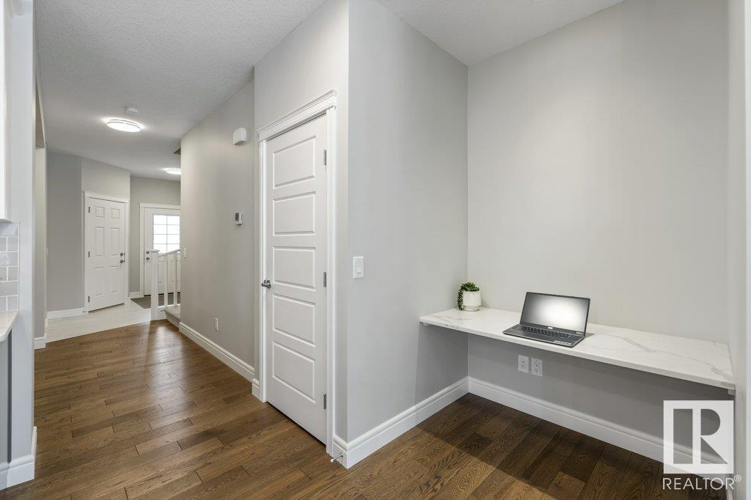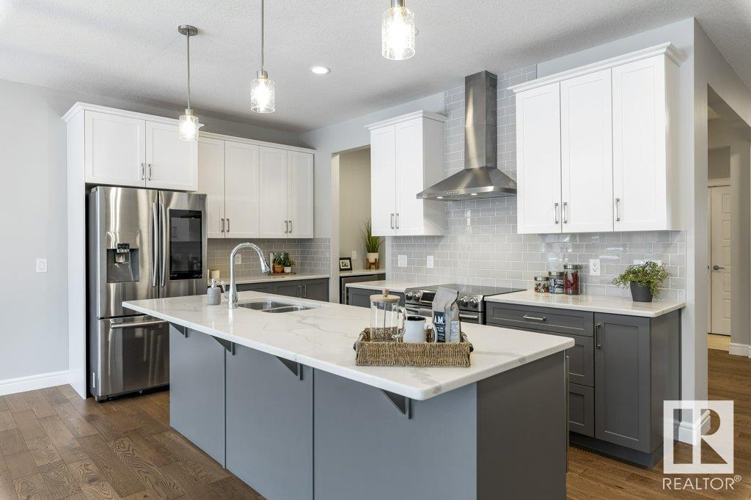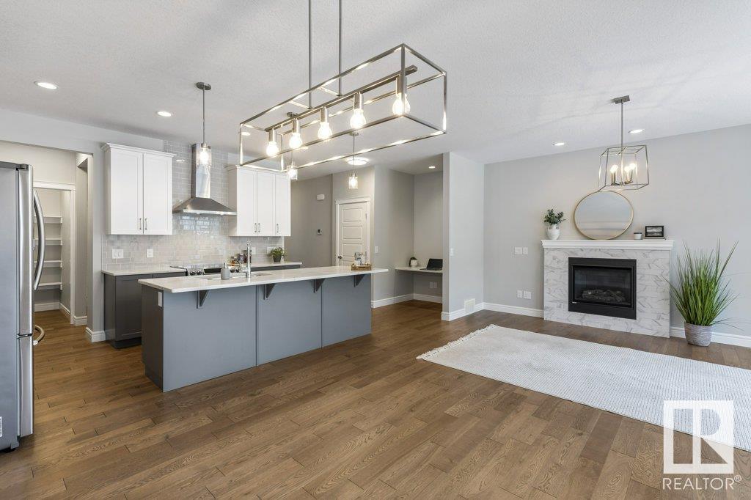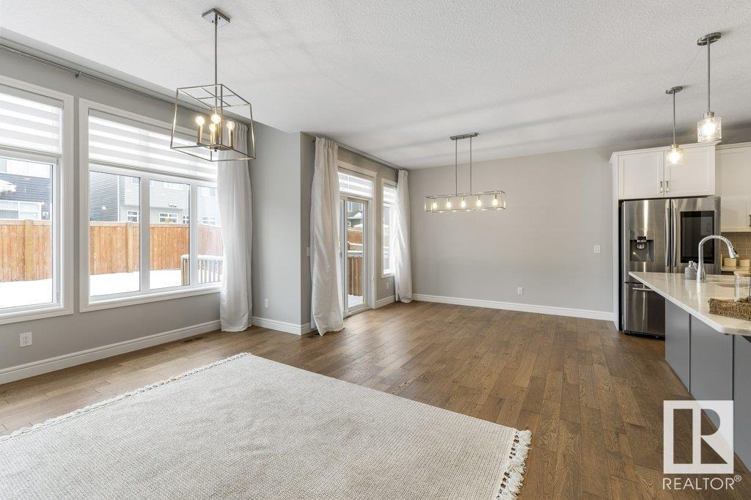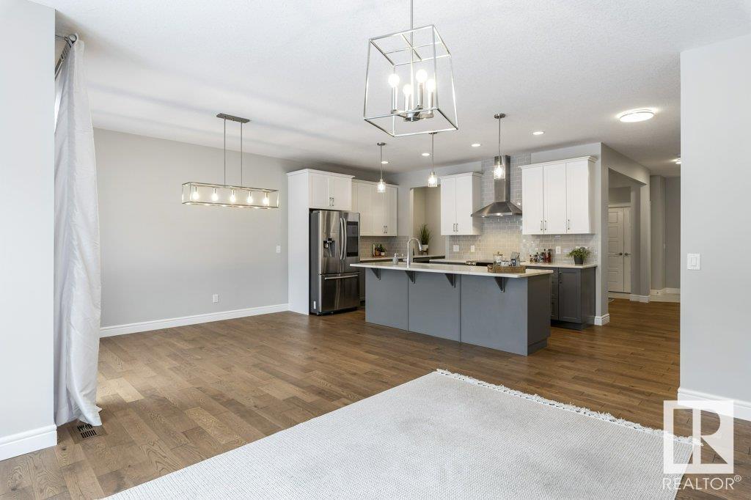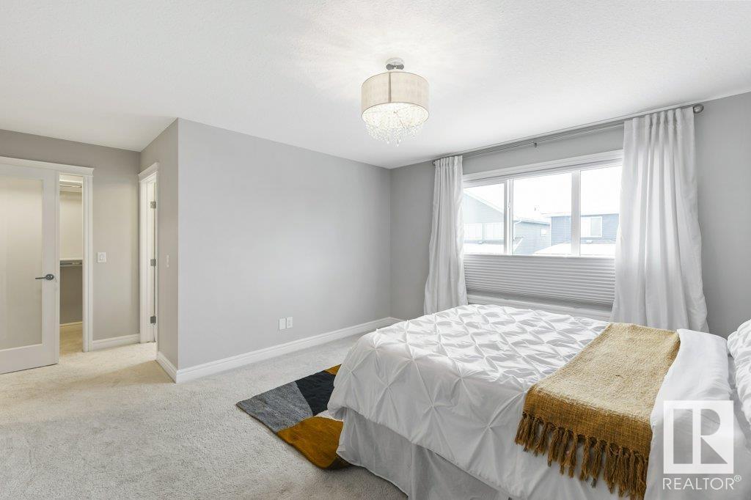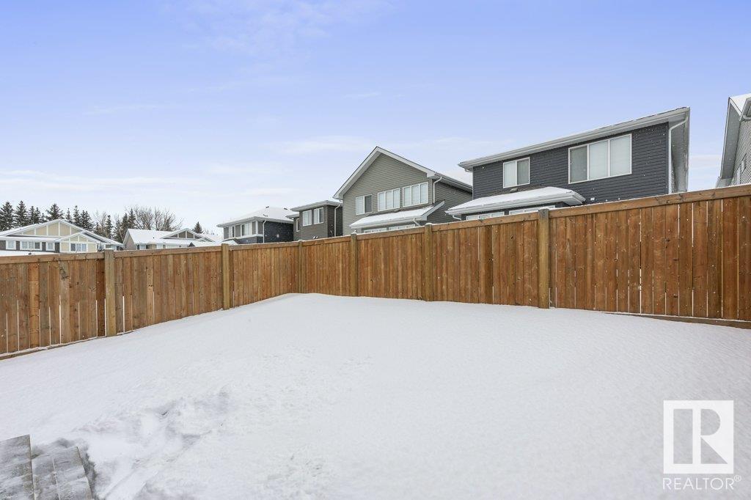1712 168 St Sw Edmonton, Alberta T6W 3R7
$624,900
Welcome to your stunning upgraded home in Glenridding Heights! The bright open main floor features 9-ft ceilings, versatile den, living area with a cozy fireplace and large windows, a dining area plus a convenient built-in desk space, perfect for work or study! The chef’s kitchen impresses with quartz countertops, two-tone cabinetry, high-end appliances & a walk-thru bar area to your massive pantry. Upstairs, French door entry leads you to your primary suite w/ a custom walk-in closet w/ organizers, a luxurious 5-pc ensuite oasis w/ double quartz vanity, fully tiled stand-up shower & a relaxing soaker tub. Two additional bedrooms, both with walk-in closets, a 4-pc bath, a spacious bonus room, and convenient upper-floor laundry with quartz countertops complete the space. Stay cool with central A/C, a 20x 24 attached double garage & an unspoiled basement ready for your personal touch. Located near Currents at Windermere, top-rated schools, parks, and the Henday. A must-see! (id:46923)
Property Details
| MLS® Number | E4419919 |
| Property Type | Single Family |
| Neigbourhood | Glenridding Heights |
| Amenities Near By | Public Transit, Schools, Shopping |
| Features | See Remarks, No Animal Home, No Smoking Home |
| Structure | Deck |
Building
| Bathroom Total | 3 |
| Bedrooms Total | 3 |
| Amenities | Ceiling - 9ft |
| Appliances | Dishwasher, Dryer, Garage Door Opener Remote(s), Garage Door Opener, Hood Fan, Microwave, Refrigerator, Stove, Washer, Window Coverings, Wine Fridge |
| Basement Development | Unfinished |
| Basement Type | Full (unfinished) |
| Constructed Date | 2017 |
| Construction Style Attachment | Detached |
| Cooling Type | Central Air Conditioning |
| Fireplace Fuel | Gas |
| Fireplace Present | Yes |
| Fireplace Type | Unknown |
| Half Bath Total | 1 |
| Heating Type | Forced Air |
| Stories Total | 2 |
| Size Interior | 2,209 Ft2 |
| Type | House |
Parking
| Attached Garage |
Land
| Acreage | No |
| Fence Type | Fence |
| Land Amenities | Public Transit, Schools, Shopping |
| Size Irregular | 332.5 |
| Size Total | 332.5 M2 |
| Size Total Text | 332.5 M2 |
Rooms
| Level | Type | Length | Width | Dimensions |
|---|---|---|---|---|
| Lower Level | Storage | 6.73 m | 12.23 m | 6.73 m x 12.23 m |
| Main Level | Living Room | 3.98 m | 4.82 m | 3.98 m x 4.82 m |
| Main Level | Dining Room | 3.08 m | 3.59 m | 3.08 m x 3.59 m |
| Main Level | Kitchen | 4.43 m | 2.71 m | 4.43 m x 2.71 m |
| Main Level | Den | 1.32 m | 1.51 m | 1.32 m x 1.51 m |
| Main Level | Breakfast | 2.59 m | 2.93 m | 2.59 m x 2.93 m |
| Upper Level | Primary Bedroom | 5.75 m | 4.37 m | 5.75 m x 4.37 m |
| Upper Level | Bedroom 2 | 3.75 m | 3.67 m | 3.75 m x 3.67 m |
| Upper Level | Bedroom 3 | 3.21 m | 3.97 m | 3.21 m x 3.97 m |
| Upper Level | Bonus Room | 5.93 m | 3.98 m | 5.93 m x 3.98 m |
https://www.realtor.ca/real-estate/27864576/1712-168-st-sw-edmonton-glenridding-heights
Contact Us
Contact us for more information

June A. Rorke
Associate
(780) 406-8777
www.robertsonrealestategroup.ca/
www.facebook.com/junerorkerealtor
8104 160 Ave Nw
Edmonton, Alberta T5Z 3J8
(780) 406-4000
(780) 406-8777

Ian K. Robertson
Associate
(780) 406-8777
www.robertsonrealestategroup.ca/
www.facebook.com/robertsonfirst/
8104 160 Ave Nw
Edmonton, Alberta T5Z 3J8
(780) 406-4000
(780) 406-8777


