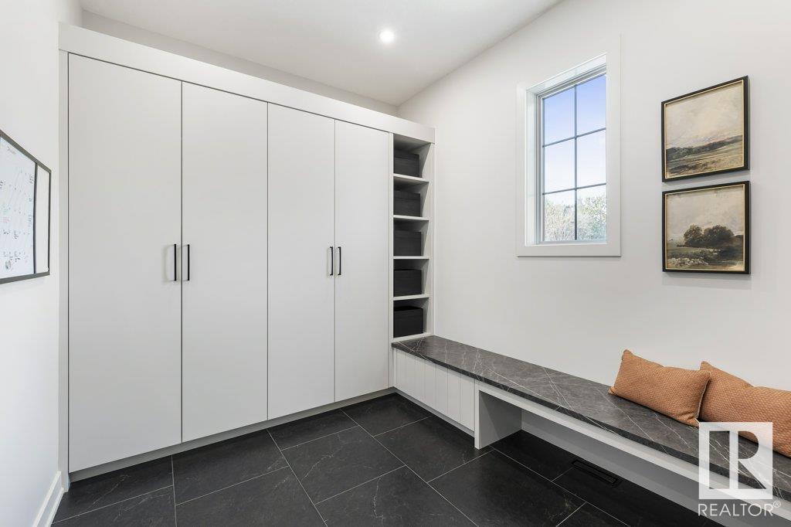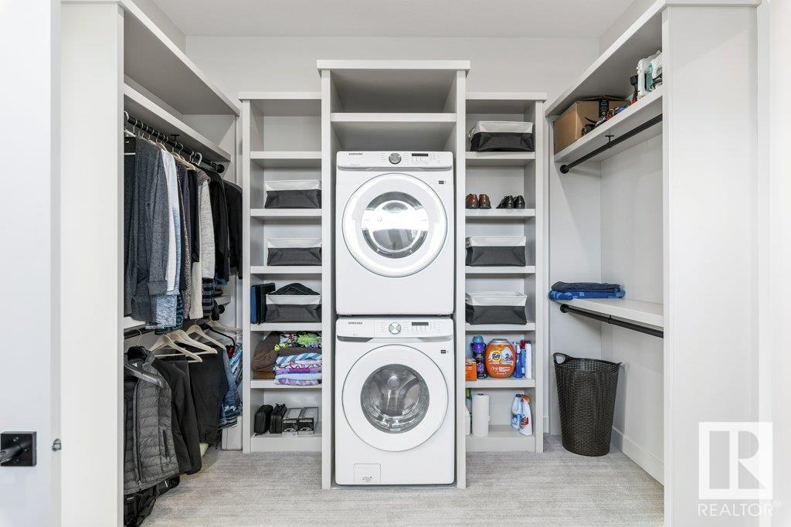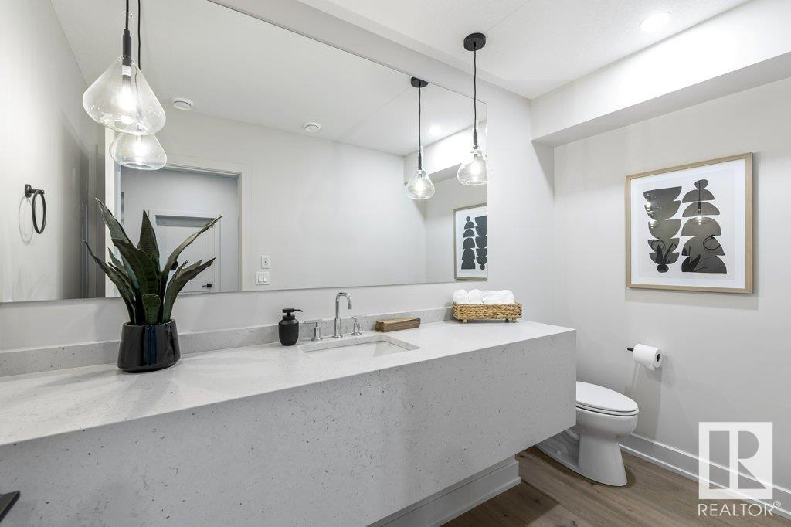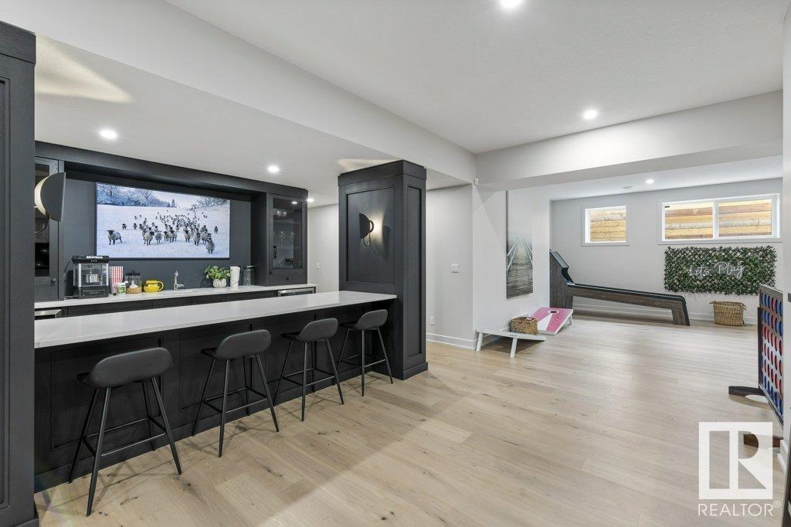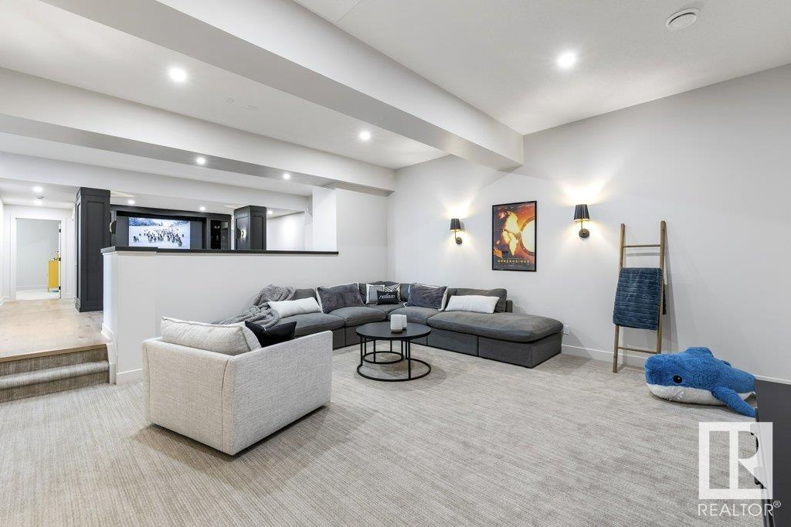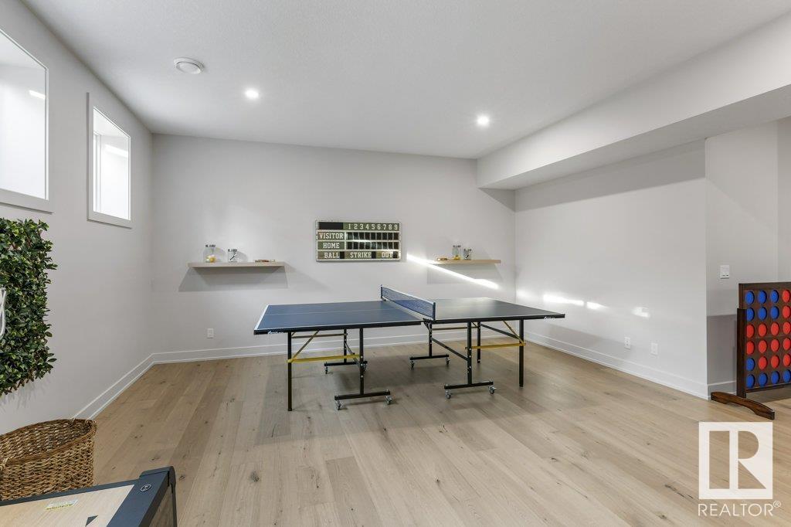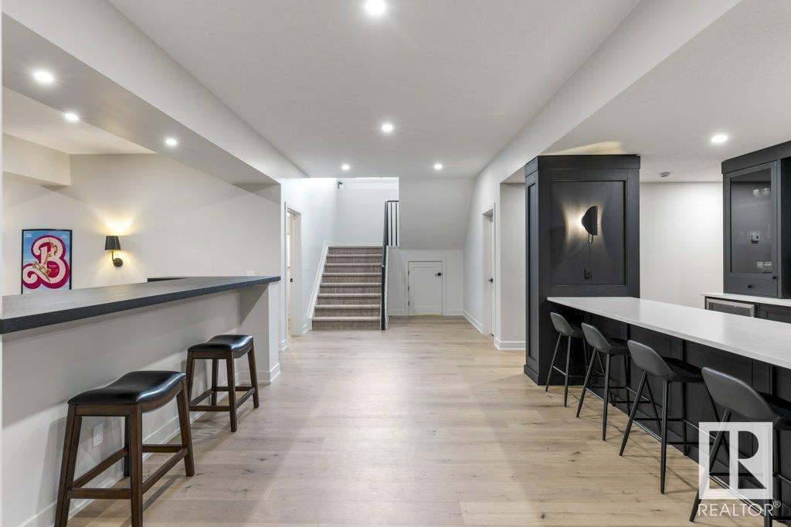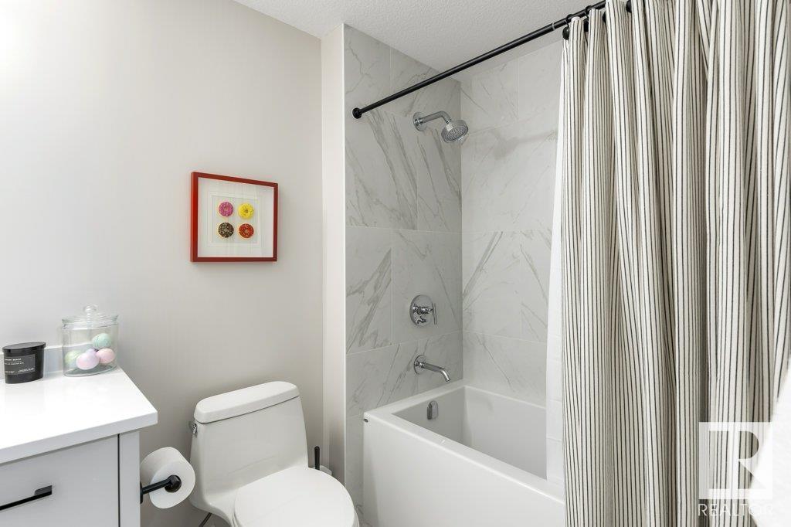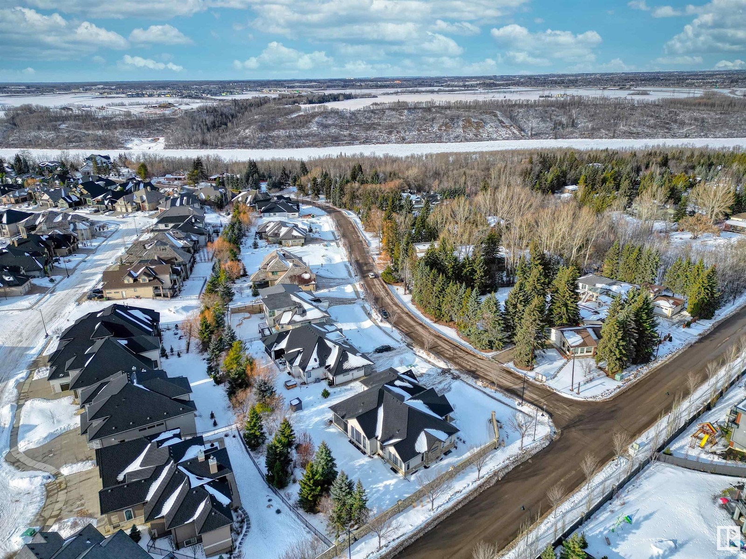299 Windermere Dr Nw Edmonton, Alberta T6W 0S4
$2,199,999
OWN THE STOLLERY LOTTERY HOUSE!!! Custom-built Executive Bungalow by New Ground Developments will impress you with an open-concept layout that seamlessly blends living, dining, and kitchen areas to cater beautifully to everyday life and entertaining. Over 5642 sq. feet of living space. Custom millwork & hardwood throughout, oversized 7ft x 10ft kitchen island with Cosentino Urban Granite countertops, 12 ft ceilings for sun-drenched rooms from floor-to-ceiling windows. Embrace indoor-outdoor living in your 3 season sunroom with gas fireplace & TV, beautiful walk-in Pantry with coffee bar, flowing to oversized mud room with built-in storage cabinets. Through the spacious Den, retreat to the Primary suite with walk-through closet/Laundry room to Spa-Like ensuite. Basement features sunken family room, games room/workout area, custom bar, 2 additional bedrooms with walk-in closets & individual ensuites, laundry room & a rough in for a golf simulator. Triple heated garage finishes this beautiful home. (id:46923)
Property Details
| MLS® Number | E4419890 |
| Property Type | Single Family |
| Neigbourhood | Windermere |
| Amenities Near By | Public Transit, Schools, Shopping |
| Features | See Remarks, Closet Organizers, No Animal Home, No Smoking Home |
Building
| Bathroom Total | 5 |
| Bedrooms Total | 3 |
| Appliances | Dishwasher, Furniture, Garage Door Opener Remote(s), Garage Door Opener, Microwave, Gas Stove(s), See Remarks, Dryer, Refrigerator |
| Architectural Style | Bungalow |
| Basement Development | Finished |
| Basement Type | Full (finished) |
| Constructed Date | 2023 |
| Construction Style Attachment | Detached |
| Cooling Type | Central Air Conditioning |
| Fire Protection | Smoke Detectors |
| Fireplace Fuel | Gas |
| Fireplace Present | Yes |
| Fireplace Type | Unknown |
| Half Bath Total | 2 |
| Heating Type | Forced Air |
| Stories Total | 1 |
| Size Interior | 3,288 Ft2 |
| Type | House |
Parking
| Attached Garage |
Land
| Acreage | No |
| Land Amenities | Public Transit, Schools, Shopping |
| Size Irregular | 1679.93 |
| Size Total | 1679.93 M2 |
| Size Total Text | 1679.93 M2 |
Rooms
| Level | Type | Length | Width | Dimensions |
|---|---|---|---|---|
| Basement | Family Room | 5.79 m | 5.68 m | 5.79 m x 5.68 m |
| Basement | Bedroom 2 | 5 m | 5 m | 5 m x 5 m |
| Basement | Bedroom 3 | 5.01 m | 4.41 m | 5.01 m x 4.41 m |
| Basement | Recreation Room | 6.5 m | 5.29 m | 6.5 m x 5.29 m |
| Basement | Laundry Room | 2.31 m | 3.24 m | 2.31 m x 3.24 m |
| Basement | Utility Room | 4.29 m | 3.45 m | 4.29 m x 3.45 m |
| Main Level | Living Room | 6.91 m | 6.74 m | 6.91 m x 6.74 m |
| Main Level | Dining Room | 4.3 m | 4.77 m | 4.3 m x 4.77 m |
| Main Level | Kitchen | 7.06 m | 4.85 m | 7.06 m x 4.85 m |
| Main Level | Primary Bedroom | 4.61 m | 5.22 m | 4.61 m x 5.22 m |
| Main Level | Sunroom | 6.08 m | 7.16 m | 6.08 m x 7.16 m |
| Main Level | Office | 3.7 m | 4.94 m | 3.7 m x 4.94 m |
| Main Level | Mud Room | 2.76 m | 4.05 m | 2.76 m x 4.05 m |
https://www.realtor.ca/real-estate/27863940/299-windermere-dr-nw-edmonton-windermere
Contact Us
Contact us for more information
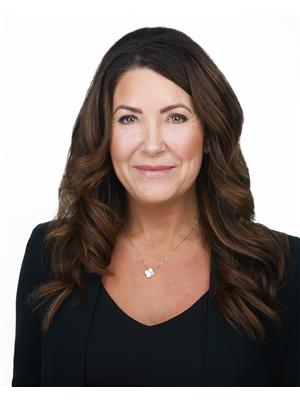
Loretta Oswald
Associate
(780) 406-8777
8104 160 Ave Nw
Edmonton, Alberta T5Z 3J8
(780) 406-4000
(780) 406-8777

Ian K. Robertson
Associate
(780) 406-8777
www.robertsonrealestategroup.ca/
www.facebook.com/robertsonfirst/
8104 160 Ave Nw
Edmonton, Alberta T5Z 3J8
(780) 406-4000
(780) 406-8777














