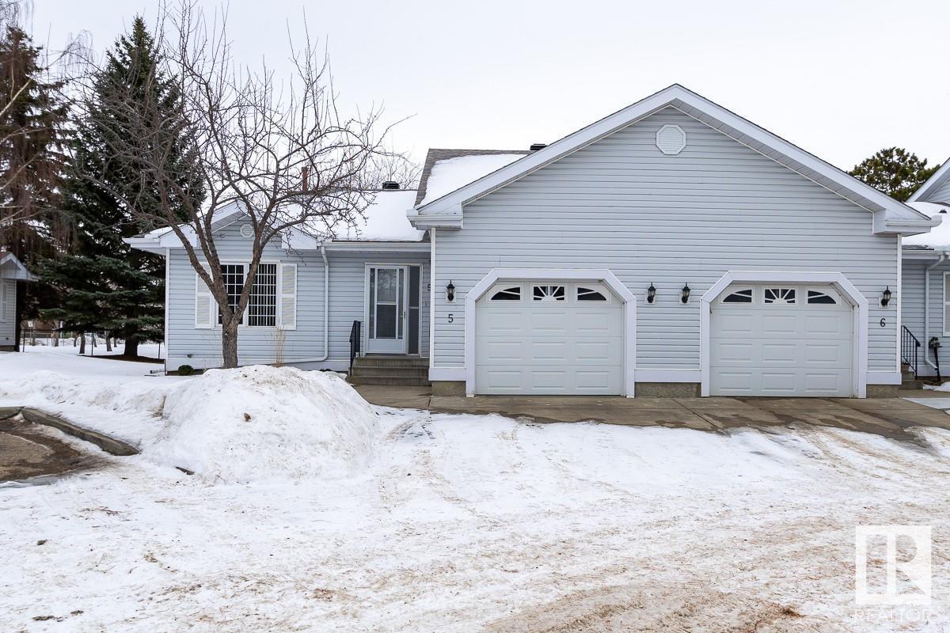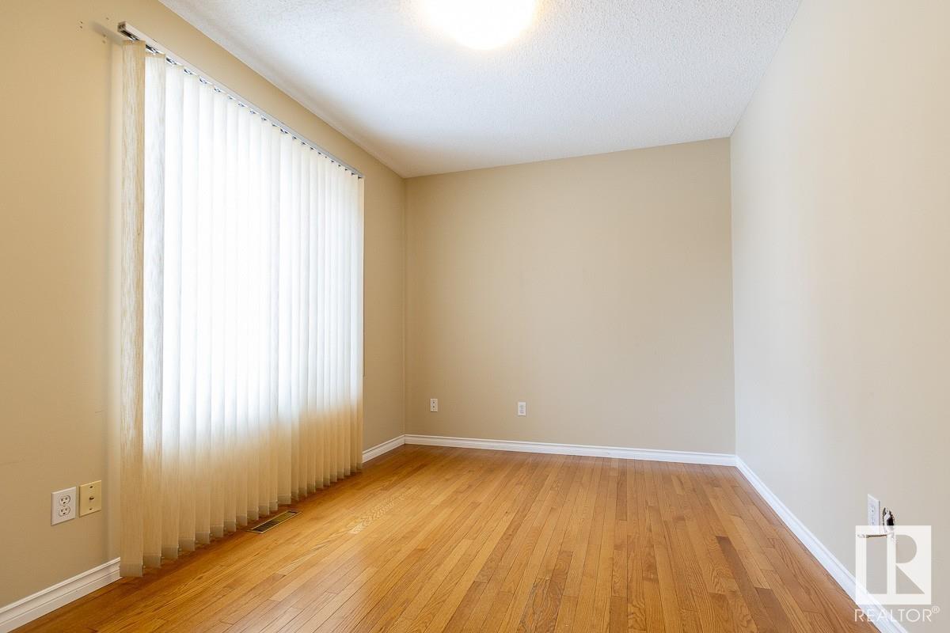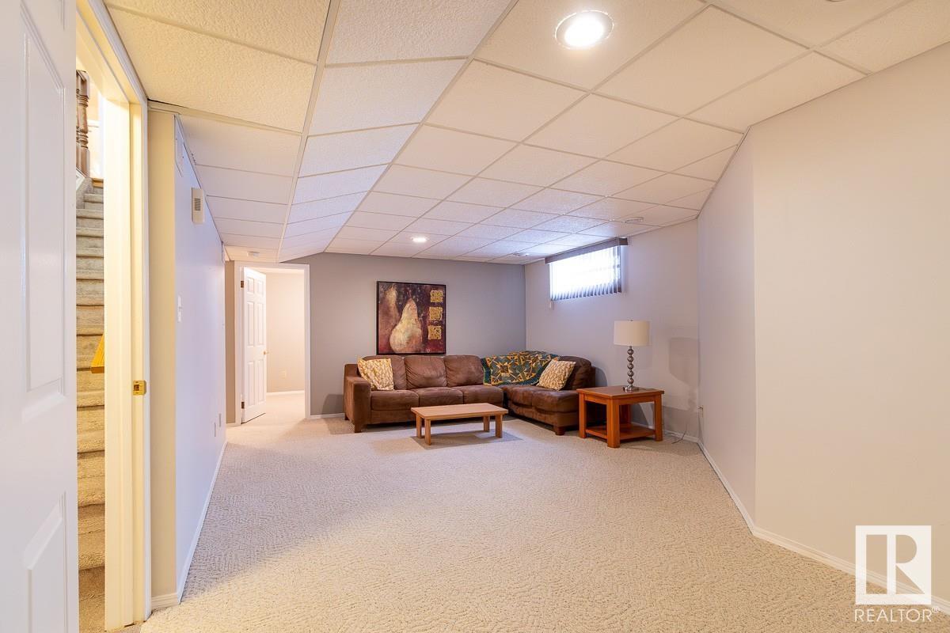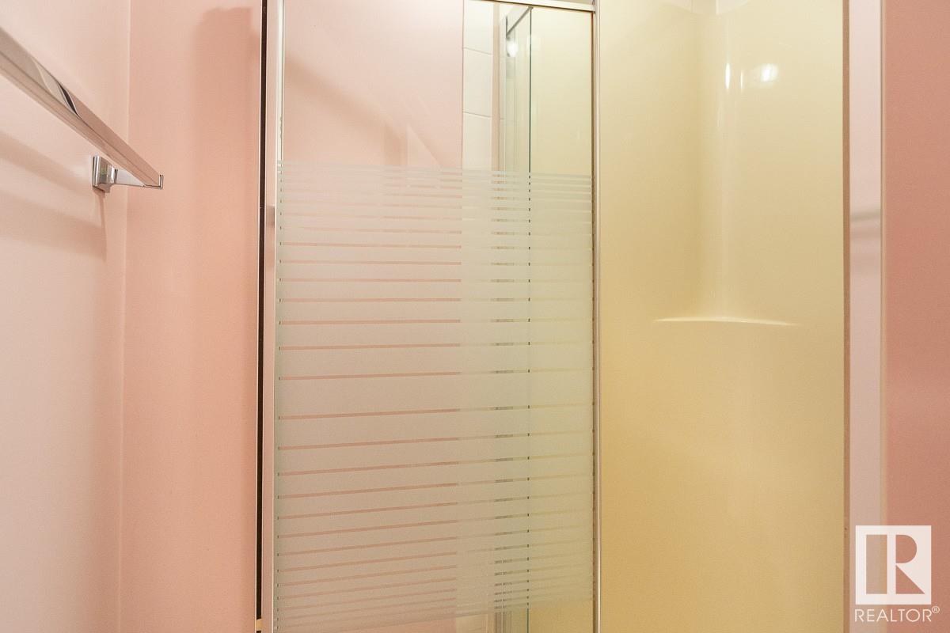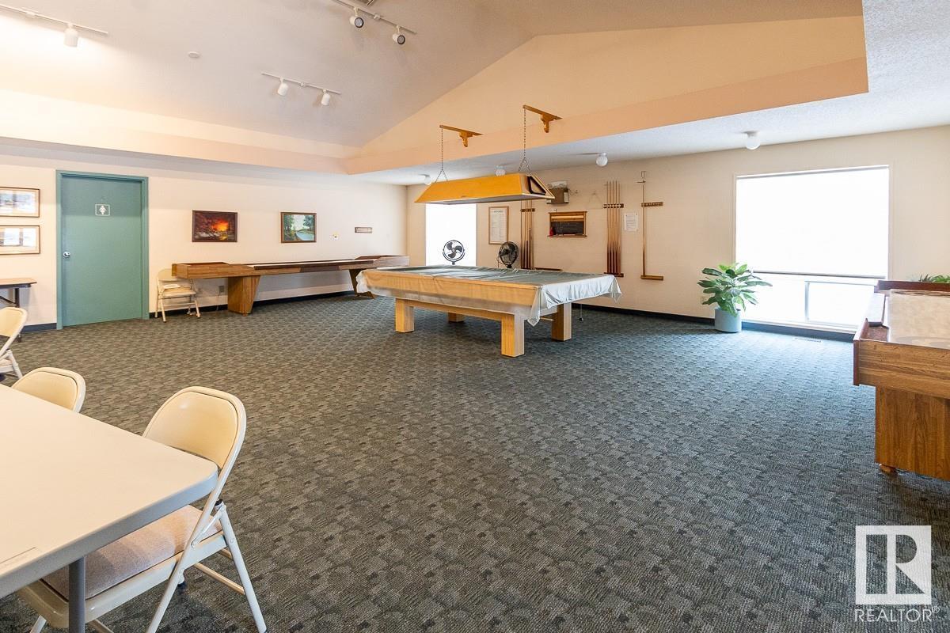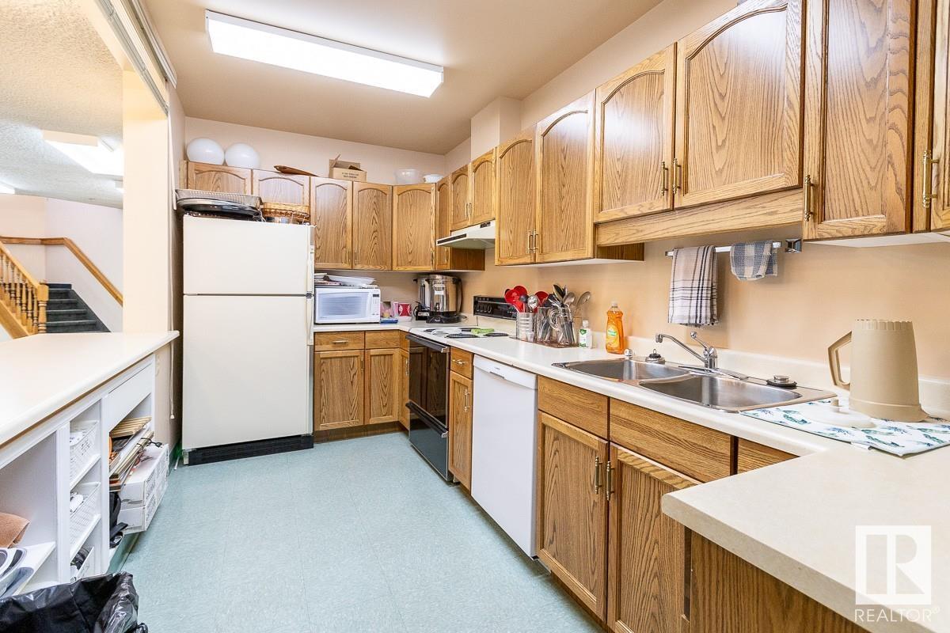#5 9704 165 St Nw Edmonton, Alberta T5P 4W4
$309,900Maintenance, Exterior Maintenance, Insurance, Property Management, Other, See Remarks
$420 Monthly
Maintenance, Exterior Maintenance, Insurance, Property Management, Other, See Remarks
$420 MonthlyGet rid of your snow shovel & enjoy easier living at 50+ Horizon Glenwood. This lovingly cared for bungalow overlooking park/greenspace has central air conditioning, hardwood flooring & a finished basement. Your wrap around kitchen has lots of storage & opens into your formal dining space off the bright livingroom. Your primary bedroom is at the back of the home, with a second bedroom/den & 3pc bathroom with walk in shower on the main level. A south facing covered deck provides you plenty summer shade, with garden space along the edge of home. Finished basement includes rec room, possible bedroom/office, 3pc bathroom & abundant storage. The insulated & oversized attached garage has lots of shelving. Condo did new shingles in 2024.Newer central vacuum system. Club house has mailboxes with upper & lower level recreation spaces to host events. Located near Terra Losa Shopping Centre, West Edmonton Mall & Misericordia Hospital. Convenient to 170 Street with quick access to Anthony Henday & Whitemud Drive. (id:46923)
Property Details
| MLS® Number | E4419883 |
| Property Type | Single Family |
| Neigbourhood | Glenwood (Edmonton) |
| Amenities Near By | Park, Public Transit, Schools, Shopping |
| Community Features | Public Swimming Pool |
| Features | Private Setting, No Back Lane, No Animal Home, No Smoking Home |
| Parking Space Total | 2 |
| Structure | Deck |
Building
| Bathroom Total | 2 |
| Bedrooms Total | 3 |
| Appliances | Garage Door Opener Remote(s), Garage Door Opener, Microwave Range Hood Combo, Washer/dryer Stack-up, Stove, Central Vacuum, Window Coverings, Refrigerator |
| Architectural Style | Bungalow |
| Basement Development | Finished |
| Basement Type | Full (finished) |
| Constructed Date | 1990 |
| Construction Style Attachment | Attached |
| Cooling Type | Central Air Conditioning |
| Heating Type | Forced Air |
| Stories Total | 1 |
| Size Interior | 959 Ft2 |
| Type | Row / Townhouse |
Parking
| Oversize | |
| Attached Garage |
Land
| Acreage | No |
| Land Amenities | Park, Public Transit, Schools, Shopping |
| Size Irregular | 442.02 |
| Size Total | 442.02 M2 |
| Size Total Text | 442.02 M2 |
Rooms
| Level | Type | Length | Width | Dimensions |
|---|---|---|---|---|
| Lower Level | Family Room | 6.74 m | 6.74 m x Measurements not available | |
| Lower Level | Bedroom 3 | 2.95 m | 2.95 m x Measurements not available | |
| Lower Level | Storage | 3.33 m | 3.33 m x Measurements not available | |
| Main Level | Living Room | 4.85 m | 4.85 m x Measurements not available | |
| Main Level | Dining Room | 3.11 m | 3.11 m x Measurements not available | |
| Main Level | Kitchen | 3.51 m | 3.51 m x Measurements not available | |
| Main Level | Primary Bedroom | 3.04 m | 3.04 m x Measurements not available | |
| Main Level | Bedroom 2 | 4.11 m | 4.11 m x Measurements not available |
https://www.realtor.ca/real-estate/27863669/5-9704-165-st-nw-edmonton-glenwood-edmonton
Contact Us
Contact us for more information

Jolyn Hall
Associate
(780) 431-1277
www.youtube.com/embed/tFj1FKgwNPY
www.weselledmonton.com/
www.facebook.com/jolynsellsedmonton
www.linkedin.com/in/jolynhall/
4736 99 St Nw
Edmonton, Alberta T6E 5H5
(780) 437-2030
(780) 431-1277


