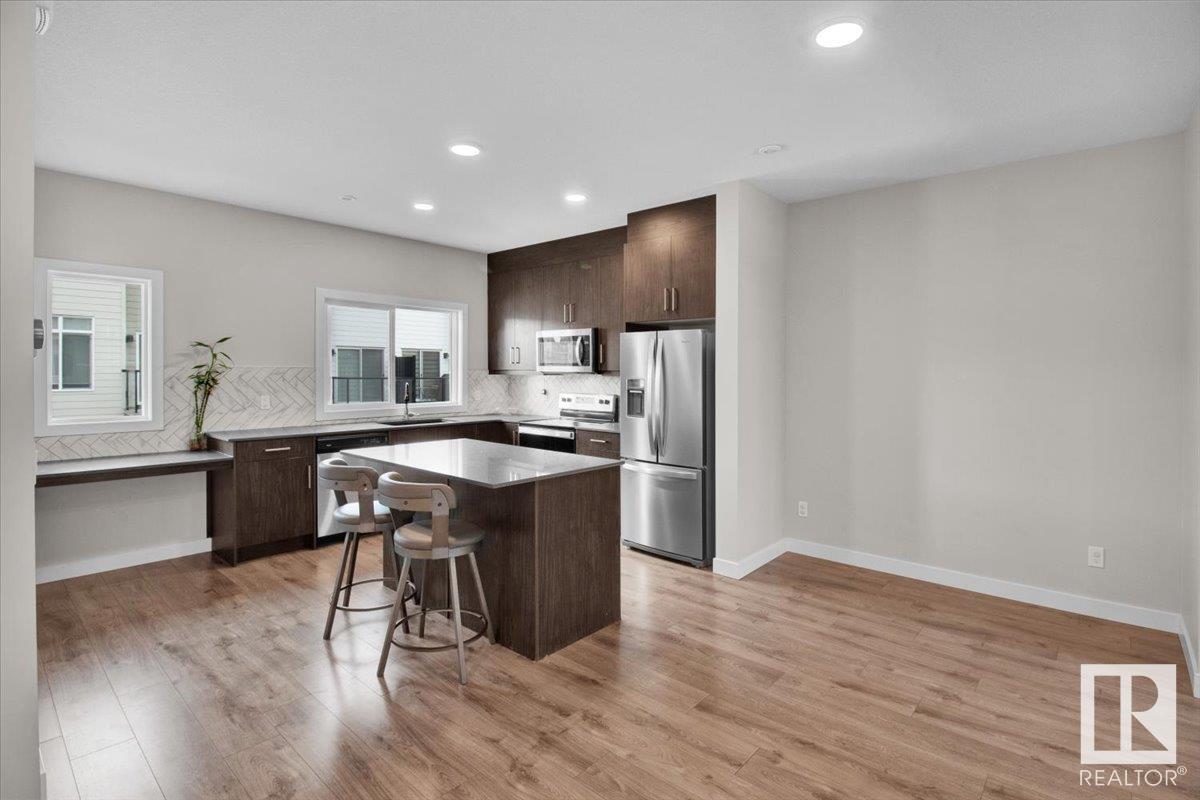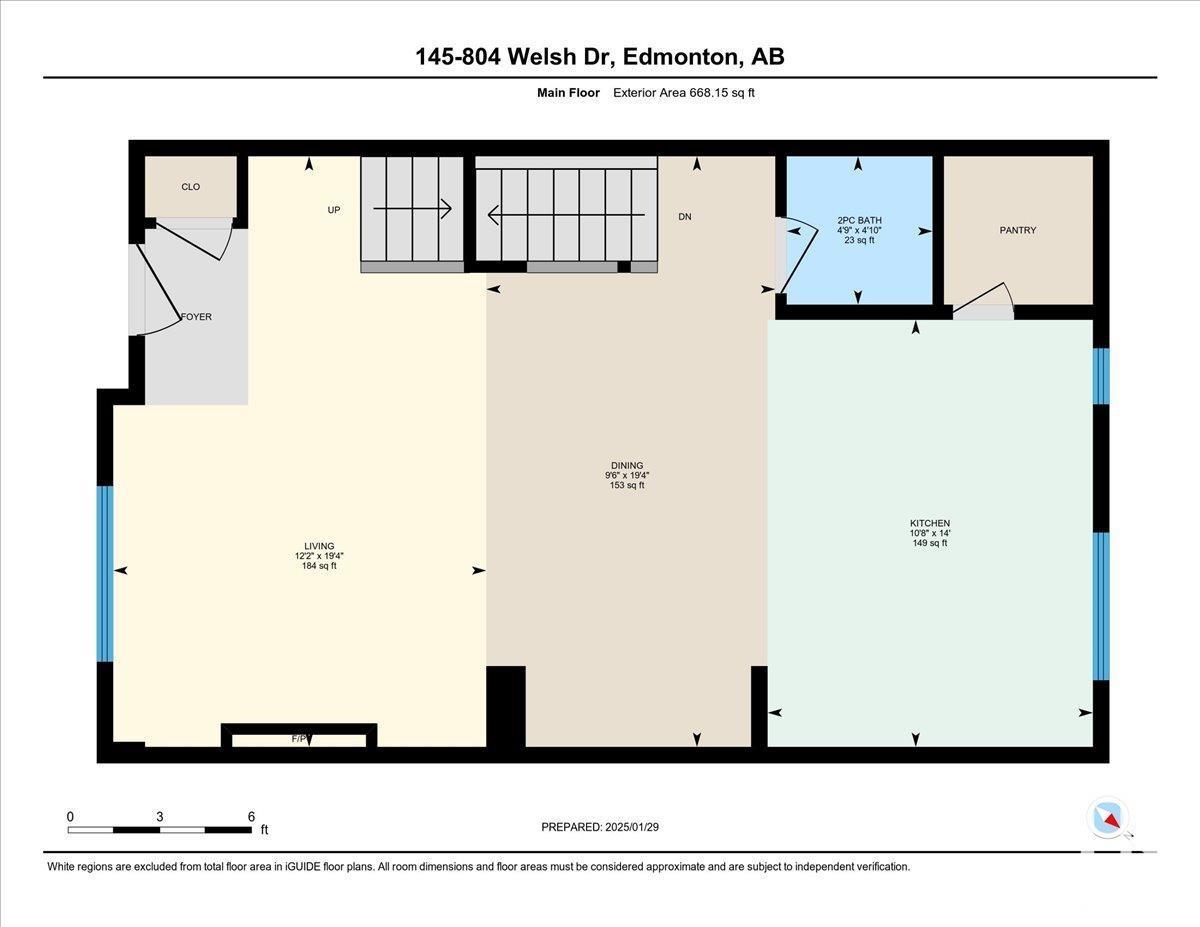#145 804 Welsh Dr Sw Edmonton, Alberta T6X 1Y8
$380,000Maintenance, Exterior Maintenance, Property Management, Other, See Remarks
$166.11 Monthly
Maintenance, Exterior Maintenance, Property Management, Other, See Remarks
$166.11 MonthlyWelcome to The Village at Walker Lakes. This Landmark Built Townhouse has over $20,000 in upgrades & is sure to impress you. Upon entering the unit, you'll love all the natural light from the large windows along the front & back of the home. The open concept floor plan is perfect for the growing family or entertaining guests. The living room has a feature wall w/ an electric fireplace, perfect for the cold nights ahead. The kitchen has floor to ceiling cabinetry, upgraded appliances (including a fridge w/ water line), quartz countertops, a built-in spice rack, tiled backsplash & MORE! Upstairs has 3 bedrooms & 2 full bathrooms. The primary room has a spacious walk-in closet & an ensuite! The basement has a den, plenty of storage space, & access to your DOUBLE ATTACHED GARAGE! The fenced-in front yard is perfect to let the kids play or let the pets out. Other features include LOW CONDO FEES, Quartz in all the bathrooms, UPSTAIRS LAUNDRY, Hot water on demand, HRV System & MORE! OVER 1550SQFT TOTAL. (id:46923)
Property Details
| MLS® Number | E4419882 |
| Property Type | Single Family |
| Neigbourhood | Walker |
| Amenities Near By | Public Transit, Schools, Shopping |
| Community Features | Lake Privileges |
| Features | See Remarks |
| Water Front Type | Waterfront On Lake |
Building
| Bathroom Total | 3 |
| Bedrooms Total | 3 |
| Appliances | Dishwasher, Dryer, Microwave, Refrigerator, Stove, Washer, Window Coverings |
| Basement Development | Finished |
| Basement Type | Partial (finished) |
| Constructed Date | 2020 |
| Construction Style Attachment | Attached |
| Fireplace Fuel | Electric |
| Fireplace Present | Yes |
| Fireplace Type | Insert |
| Half Bath Total | 1 |
| Heating Type | Forced Air |
| Stories Total | 2 |
| Size Interior | 1,377 Ft2 |
| Type | Row / Townhouse |
Parking
| Attached Garage |
Land
| Acreage | No |
| Land Amenities | Public Transit, Schools, Shopping |
| Size Irregular | 147.38 |
| Size Total | 147.38 M2 |
| Size Total Text | 147.38 M2 |
Rooms
| Level | Type | Length | Width | Dimensions |
|---|---|---|---|---|
| Basement | Den | 3.26 m | 2.02 m | 3.26 m x 2.02 m |
| Basement | Storage | Measurements not available | ||
| Main Level | Living Room | 5.89 m | 3.72 m | 5.89 m x 3.72 m |
| Main Level | Dining Room | 5.89 m | 2.88 m | 5.89 m x 2.88 m |
| Main Level | Kitchen | 4.26 m | 3.25 m | 4.26 m x 3.25 m |
| Upper Level | Primary Bedroom | 3.62 m | 4.53 m | 3.62 m x 4.53 m |
| Upper Level | Bedroom 2 | 2.99 m | 3.38 m | 2.99 m x 3.38 m |
| Upper Level | Bedroom 3 | 2.78 m | 3.38 m | 2.78 m x 3.38 m |
https://www.realtor.ca/real-estate/27863668/145-804-welsh-dr-sw-edmonton-walker
Contact Us
Contact us for more information

Haley Streu
Associate
(780) 450-6670
4107 99 St Nw
Edmonton, Alberta T6E 3N4
(780) 450-6300
(780) 450-6670

Dwight Streu
Associate
(780) 450-6670
www.youtube.com/embed/NEIsIihCNCo
www.dwightstreu.com/
twitter.com/DwightStreu
www.facebook.com/DwightStreuRealtor
4107 99 St Nw
Edmonton, Alberta T6E 3N4
(780) 450-6300
(780) 450-6670



































