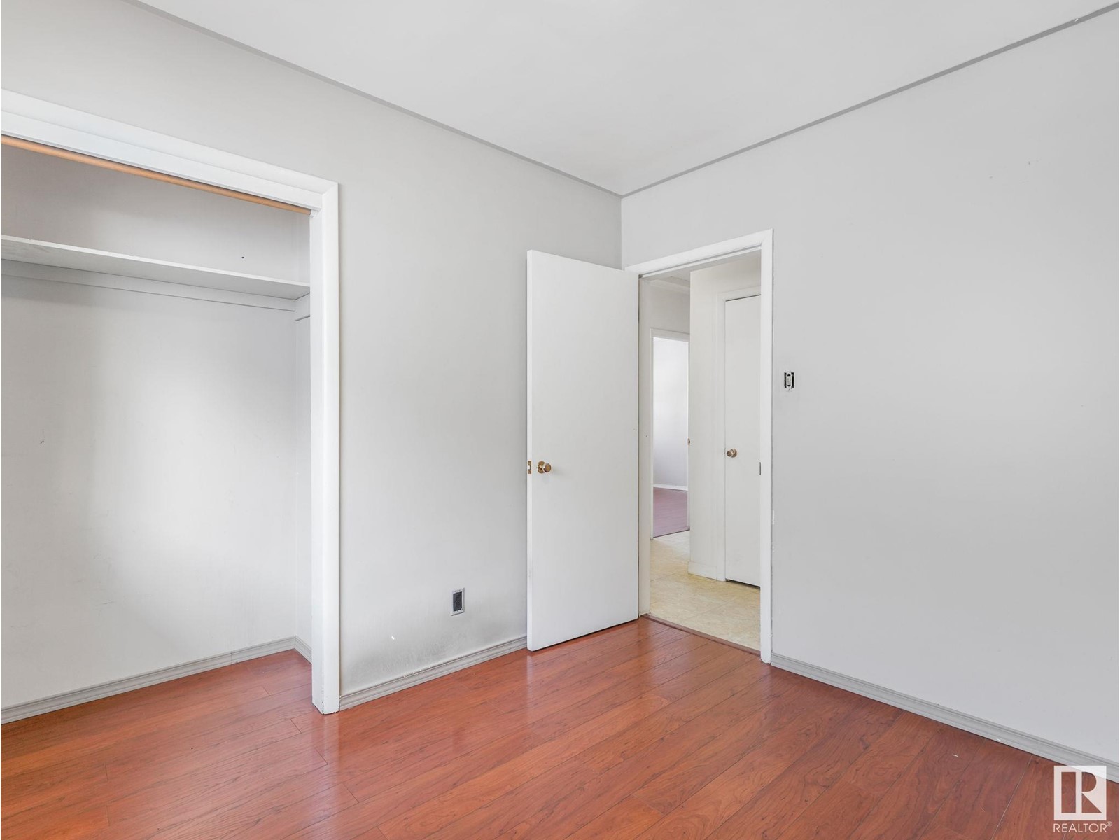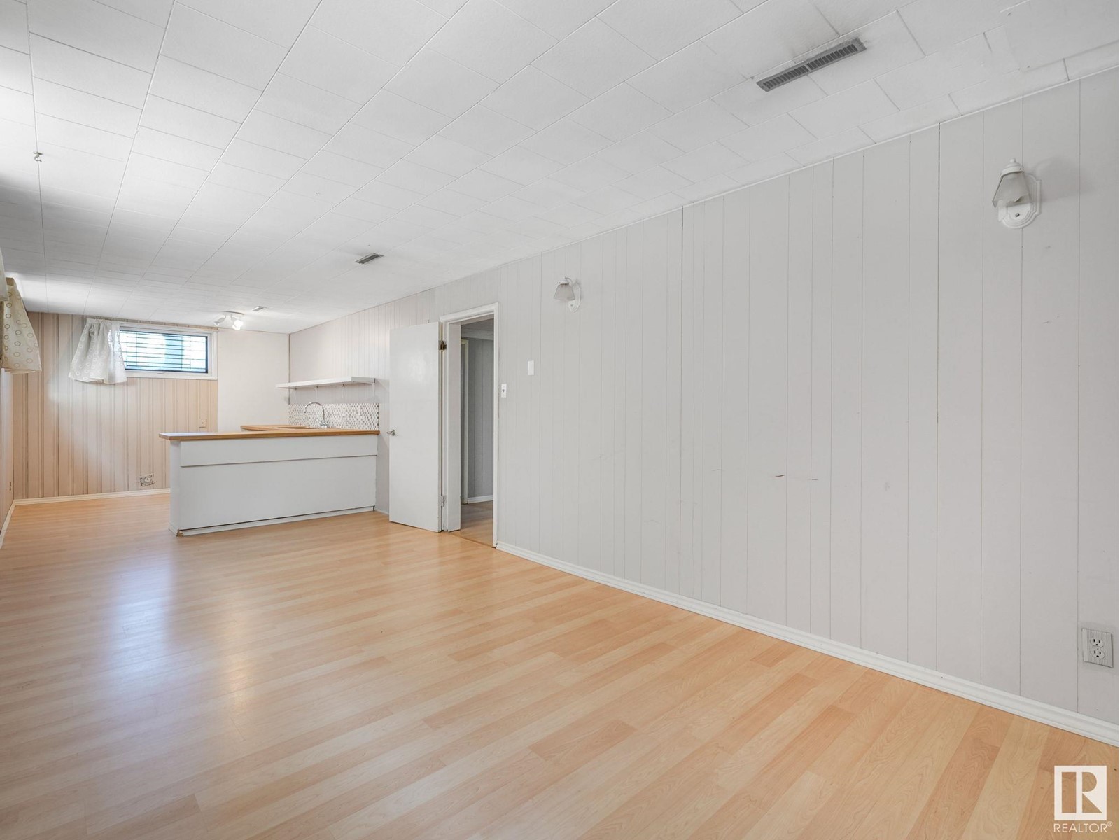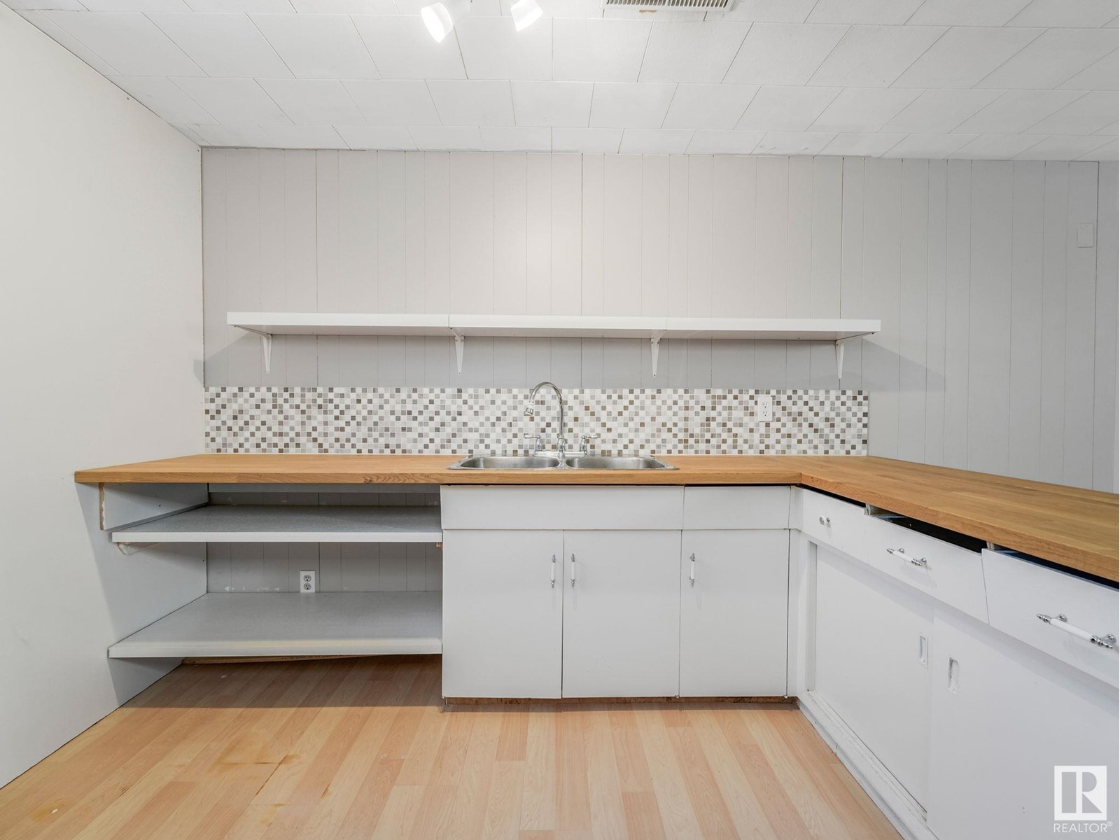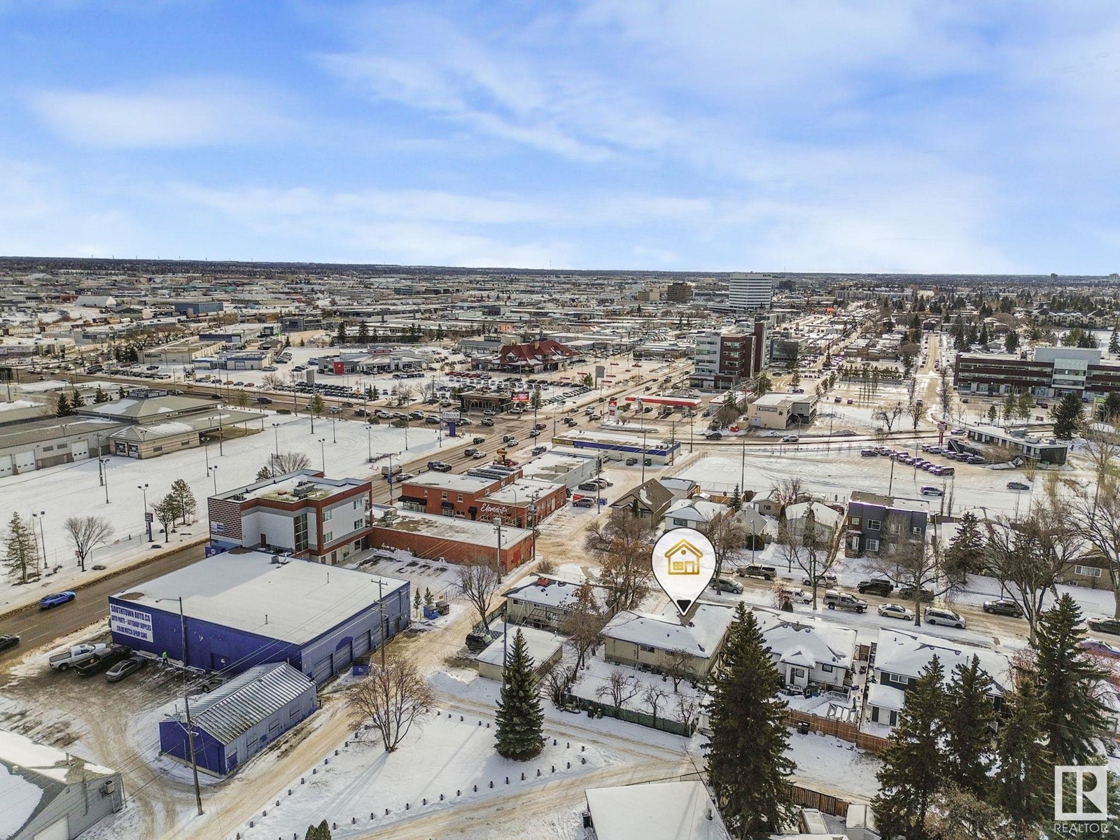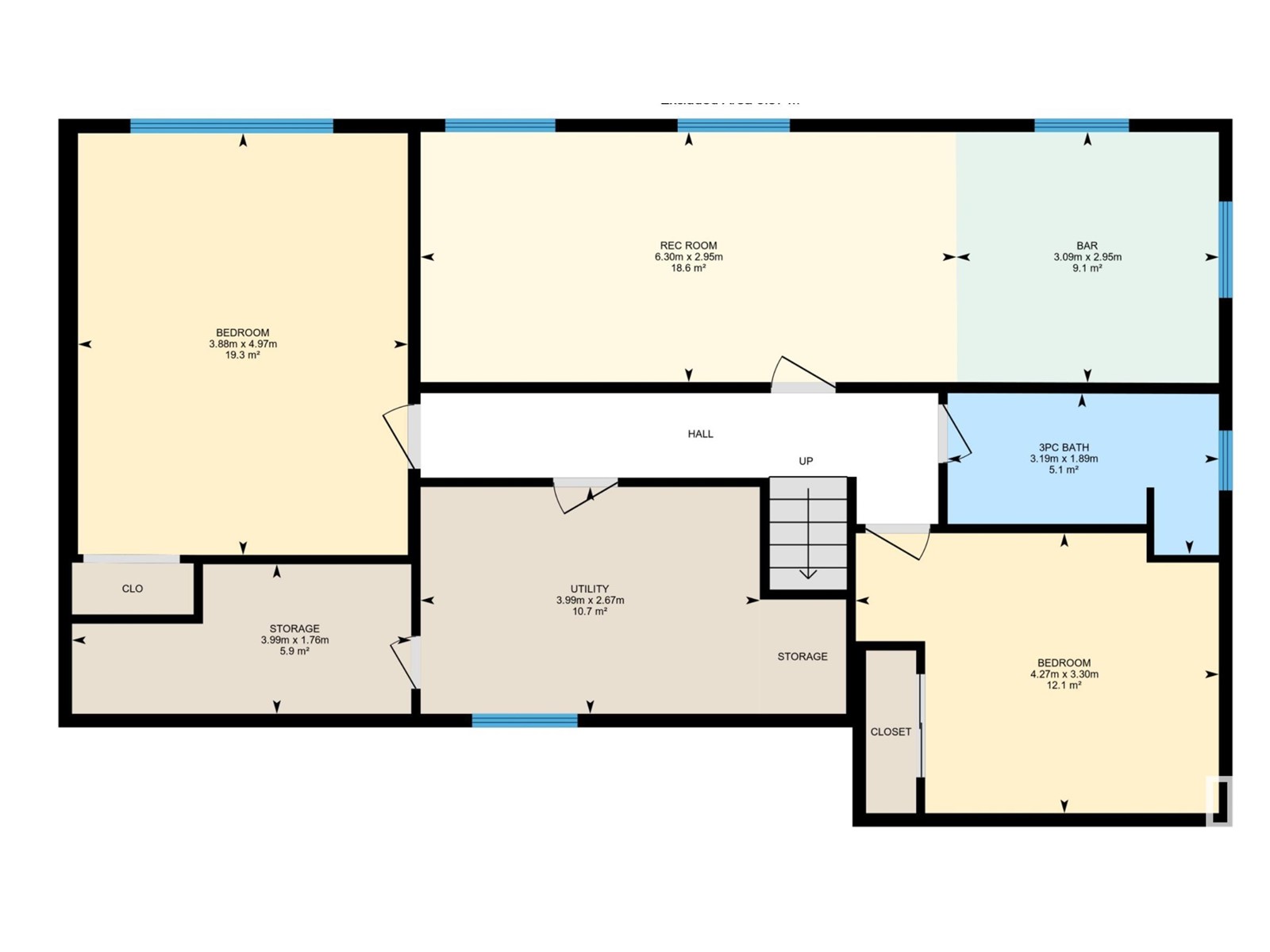10428 64 Av Nw Edmonton, Alberta T6H 1S7
$424,900
ORIGINAL BUNGALOW in the Family Friendly Community of Allendale. This 1160 S/F, 5 Bedroom, 2 Bath House has an attached Single Garage with a Massive Backyard. The main floor has a Spacious Living Room open to the Dining Room with Original Hardwood Flooring, Kitchen, 3 bedrooms and a 4Pc. Bathroom. In the Fully Finished Basement, there are 2 more Large Bedrooms, 3Pc. Bathroom, Family Room and area set up for a Second Kitchen. Side door goes downstairs or you can go up stairs , The utility room contains the washer/dryer and high efficiency furnace. Single garage attached to side of the house. Great Location close to schools, public transportation, and shopping. (id:46923)
Property Details
| MLS® Number | E4419914 |
| Property Type | Single Family |
| Neigbourhood | Allendale |
| Amenities Near By | Playground, Public Transit, Schools, Shopping |
| Features | Flat Site, Lane, Wet Bar |
| Structure | Patio(s) |
Building
| Bathroom Total | 2 |
| Bedrooms Total | 5 |
| Amenities | Security Window/bars, Vinyl Windows |
| Appliances | Dryer, Refrigerator, Stove, Washer, Window Coverings |
| Architectural Style | Bungalow |
| Basement Development | Finished |
| Basement Type | Full (finished) |
| Constructed Date | 1960 |
| Construction Style Attachment | Detached |
| Heating Type | Forced Air |
| Stories Total | 1 |
| Size Interior | 1,162 Ft2 |
| Type | House |
Parking
| Attached Garage |
Land
| Acreage | No |
| Fence Type | Fence |
| Land Amenities | Playground, Public Transit, Schools, Shopping |
| Size Irregular | 494.86 |
| Size Total | 494.86 M2 |
| Size Total Text | 494.86 M2 |
Rooms
| Level | Type | Length | Width | Dimensions |
|---|---|---|---|---|
| Basement | Family Room | 2.95 m | 6.3 m | 2.95 m x 6.3 m |
| Basement | Bedroom 4 | 4.97 m | 3.88 m | 4.97 m x 3.88 m |
| Basement | Bedroom 5 | 3.3 m | 4.27 m | 3.3 m x 4.27 m |
| Basement | Second Kitchen | 2.95 m | 3.09 m | 2.95 m x 3.09 m |
| Main Level | Living Room | 5.26 m | 3.74 m | 5.26 m x 3.74 m |
| Main Level | Dining Room | 3.12 m | 2.87 m | 3.12 m x 2.87 m |
| Main Level | Kitchen | 3.86 m | 3.27 m | 3.86 m x 3.27 m |
| Main Level | Primary Bedroom | 3.46 m | 3.34 m | 3.46 m x 3.34 m |
| Main Level | Bedroom 2 | 3.12 m | 2.47 m | 3.12 m x 2.47 m |
| Main Level | Bedroom 3 | 3.1 m | 3.74 m | 3.1 m x 3.74 m |
https://www.realtor.ca/real-estate/27864489/10428-64-av-nw-edmonton-allendale
Contact Us
Contact us for more information

Ken E. Knudsen
Associate
(780) 406-8777
www.kensellsrealestate.ca/
8104 160 Ave Nw
Edmonton, Alberta T5Z 3J8
(780) 406-4000
(780) 406-8777















