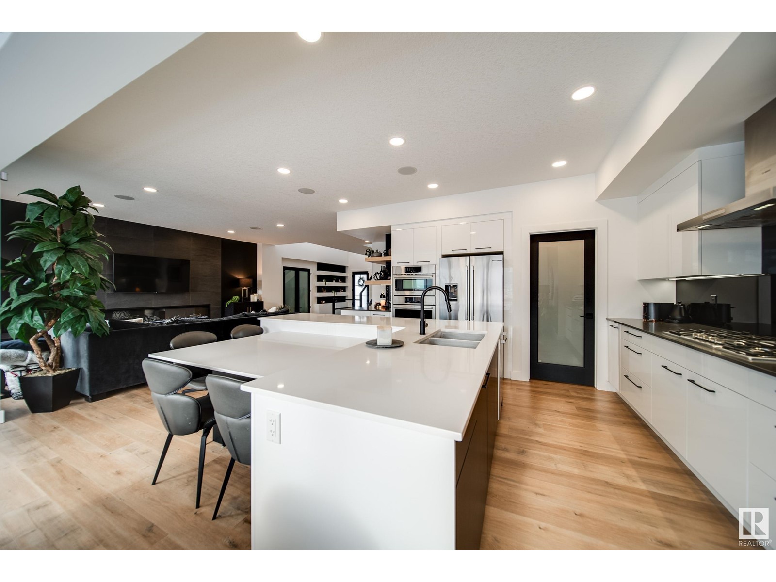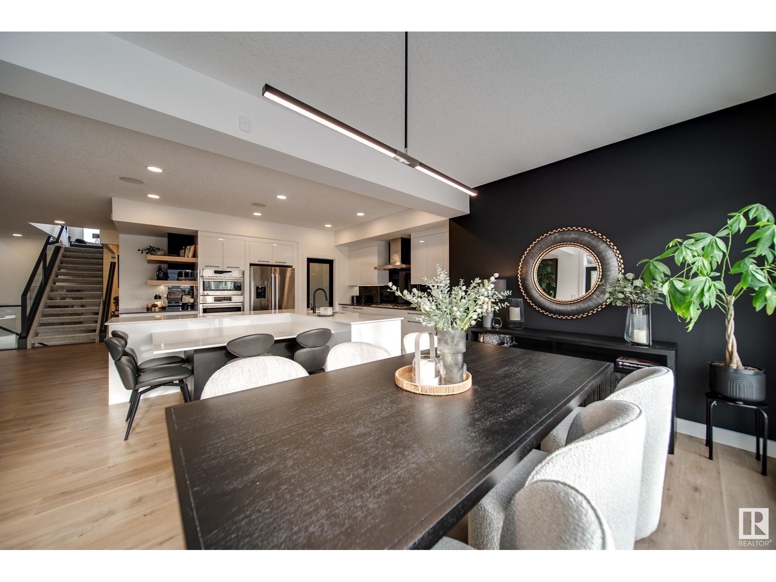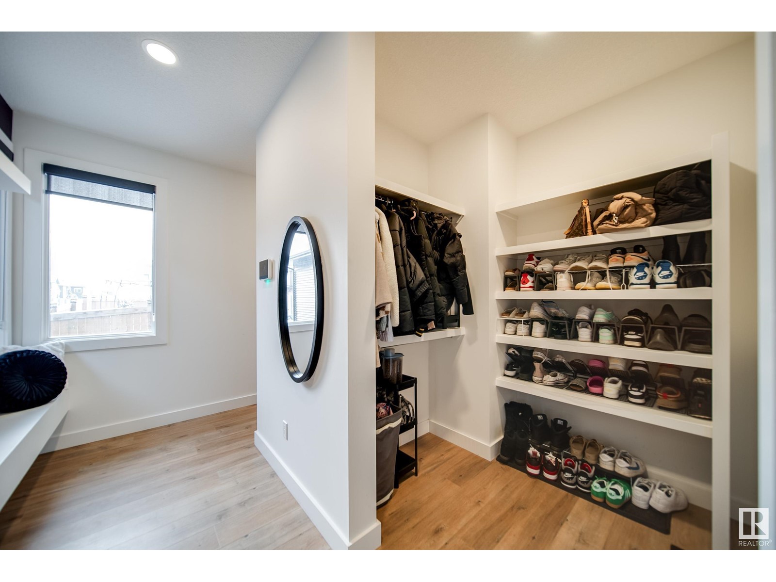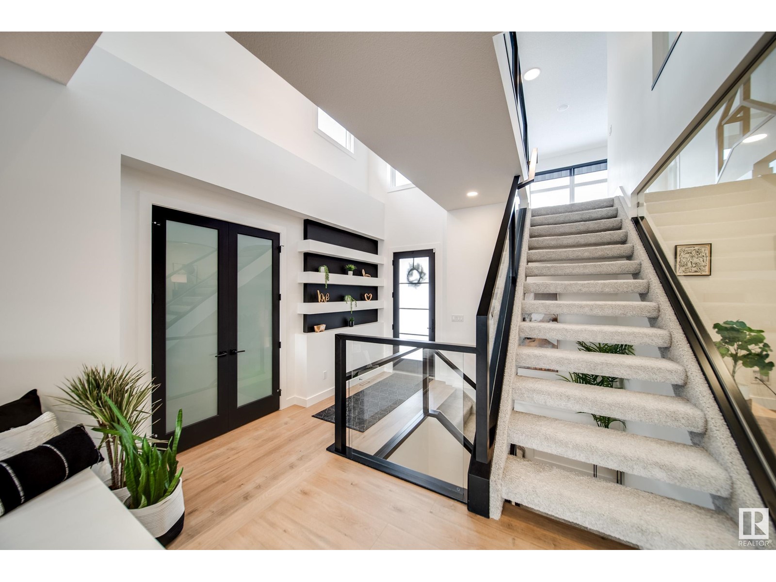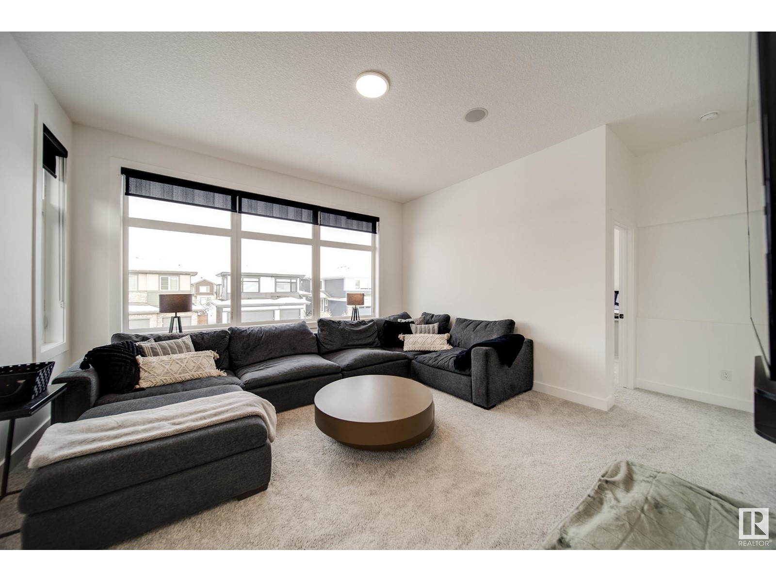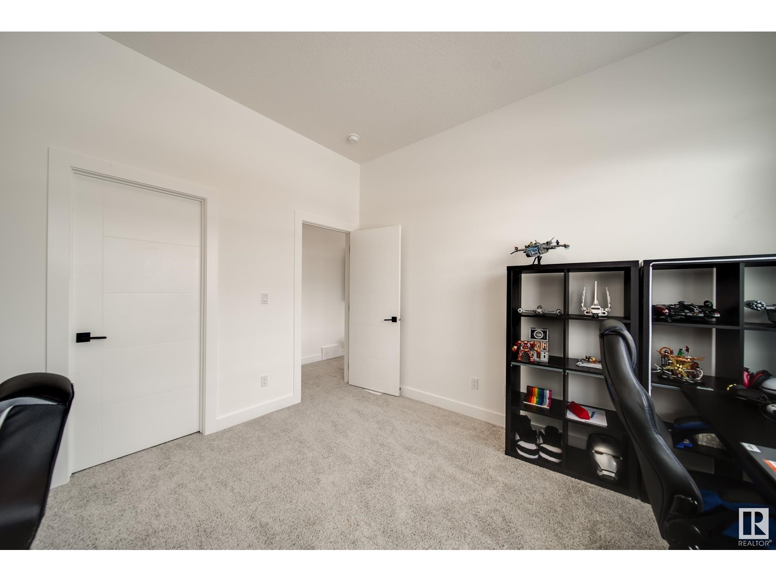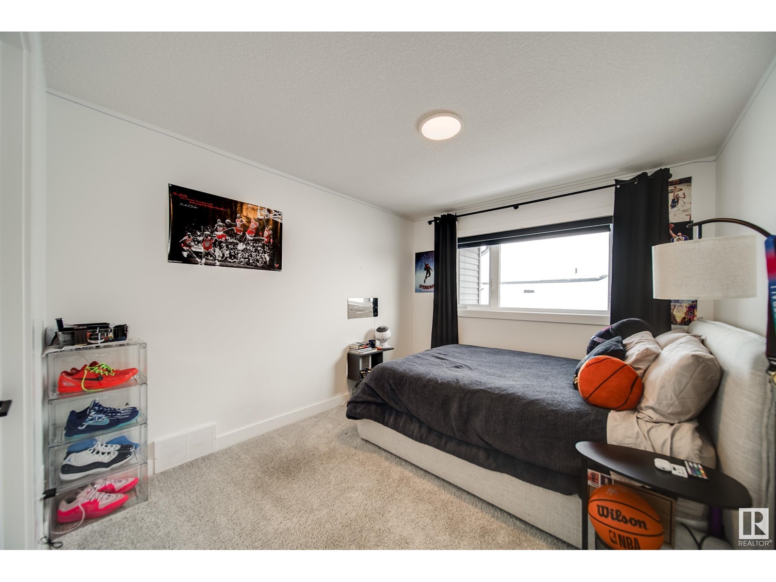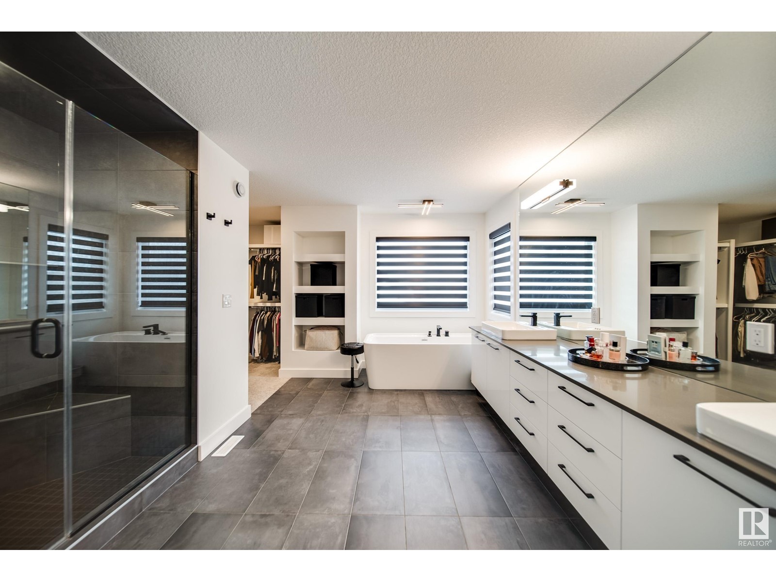6642 Knox Pl Sw Edmonton, Alberta T6W 4A1
$1,250,000
CUSTOM BUILT 3100 SQFT 2 STOREY FEATURING 4 BEDS UP, MAIN FLOOR DEN, TRIPLE ATTACHED GARAGE AND A FULLY FINISHED BASEMENT! This upgraded Kanvi built home is in perfect condition and comes loaded with extras including permanent LED xmas lights, low maintenance front landscaping (turf), powered blinds, 2 furnaces, built in appliances, speakers and so much more. This functional floor plan has oversized windows, open to above living, large pantry and mud room and a super cool den with glass walls. The kitchen features built in appliances, quartz counters and a custom eat in kitchen for all those quick meals. Second floor has a large bonus room, laundry and 4 beds all featuring walk in closets! The primary bed has a spa like en suite with heated floors and a massive walk in closet. The finished basement is trendy and is currently finished as a gym but could be a family retreat with a massive rec room or anything else the heart desires. Fully fenced and landscaped with central AC! Steps to schools and parks! (id:46923)
Property Details
| MLS® Number | E4419853 |
| Property Type | Single Family |
| Neigbourhood | Keswick Area |
| Amenities Near By | Playground, Public Transit, Schools, Shopping |
| Parking Space Total | 6 |
Building
| Bathroom Total | 3 |
| Bedrooms Total | 4 |
| Amenities | Ceiling - 9ft |
| Appliances | Dishwasher, Dryer, Freezer, Garage Door Opener, Garburator, Hood Fan, Oven - Built-in, Microwave, Refrigerator, Stove, Washer, Window Coverings, Wine Fridge |
| Basement Development | Finished |
| Basement Type | Full (finished) |
| Constructed Date | 2022 |
| Construction Style Attachment | Detached |
| Cooling Type | Central Air Conditioning |
| Fireplace Fuel | Electric |
| Fireplace Present | Yes |
| Fireplace Type | Insert |
| Half Bath Total | 1 |
| Heating Type | Forced Air |
| Stories Total | 2 |
| Size Interior | 3,100 Ft2 |
| Type | House |
Parking
| Attached Garage |
Land
| Acreage | No |
| Fence Type | Fence |
| Land Amenities | Playground, Public Transit, Schools, Shopping |
| Size Irregular | 480.14 |
| Size Total | 480.14 M2 |
| Size Total Text | 480.14 M2 |
Rooms
| Level | Type | Length | Width | Dimensions |
|---|---|---|---|---|
| Basement | Recreation Room | 9.01 m | 8.28 m | 9.01 m x 8.28 m |
| Main Level | Living Room | 6.23 m | 4.5 m | 6.23 m x 4.5 m |
| Main Level | Dining Room | 5.31 m | 3.09 m | 5.31 m x 3.09 m |
| Main Level | Kitchen | 4.78 m | 4.96 m | 4.78 m x 4.96 m |
| Main Level | Den | 2.85 m | 2.93 m | 2.85 m x 2.93 m |
| Upper Level | Primary Bedroom | 4.67 m | 4.95 m | 4.67 m x 4.95 m |
| Upper Level | Bedroom 2 | 3.65 m | 3.5 m | 3.65 m x 3.5 m |
| Upper Level | Bedroom 3 | 3.94 m | 3.03 m | 3.94 m x 3.03 m |
| Upper Level | Bedroom 4 | 3.54 m | 3.69 m | 3.54 m x 3.69 m |
| Upper Level | Bonus Room | 6.28 m | 5.42 m | 6.28 m x 5.42 m |
| Upper Level | Laundry Room | 2.73 m | 1.81 m | 2.73 m x 1.81 m |
https://www.realtor.ca/real-estate/27862874/6642-knox-pl-sw-edmonton-keswick-area
Contact Us
Contact us for more information
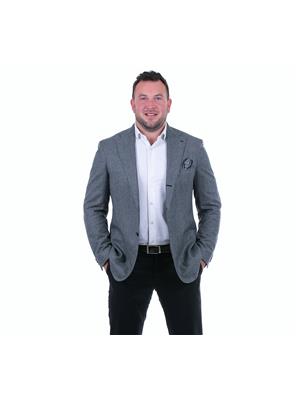
Adam T. Dirksen
Associate
(780) 988-4067
www.adamdirksen.com/
www.facebook.com/AdamDirksenandAssociates/
www.instagram.com/sellingedmonton/
130-14101 West Block
Edmonton, Alberta T5N 1L5
(780) 705-8785
www.rimrockrealestate.ca/











