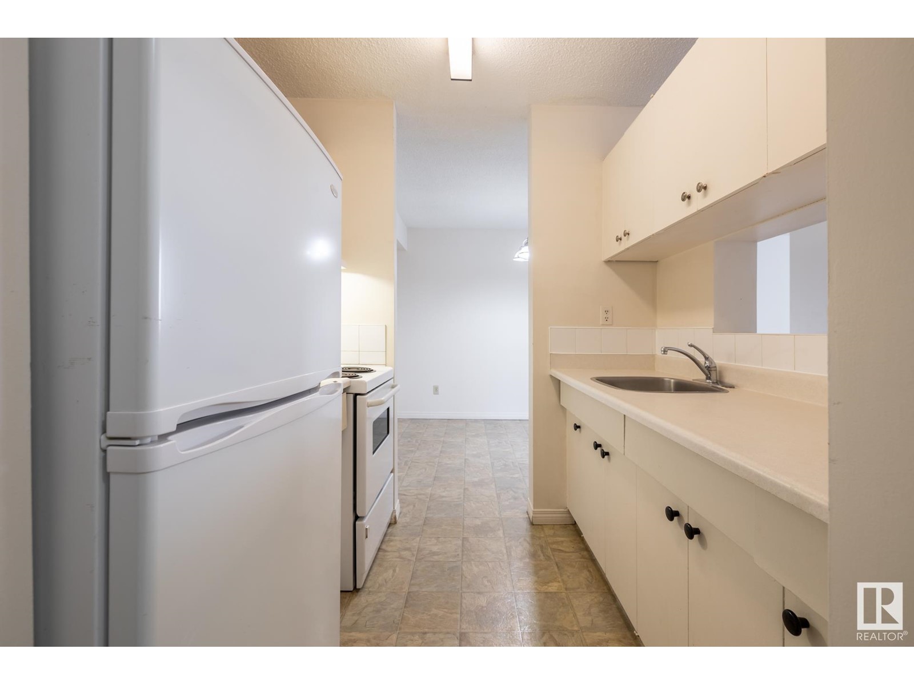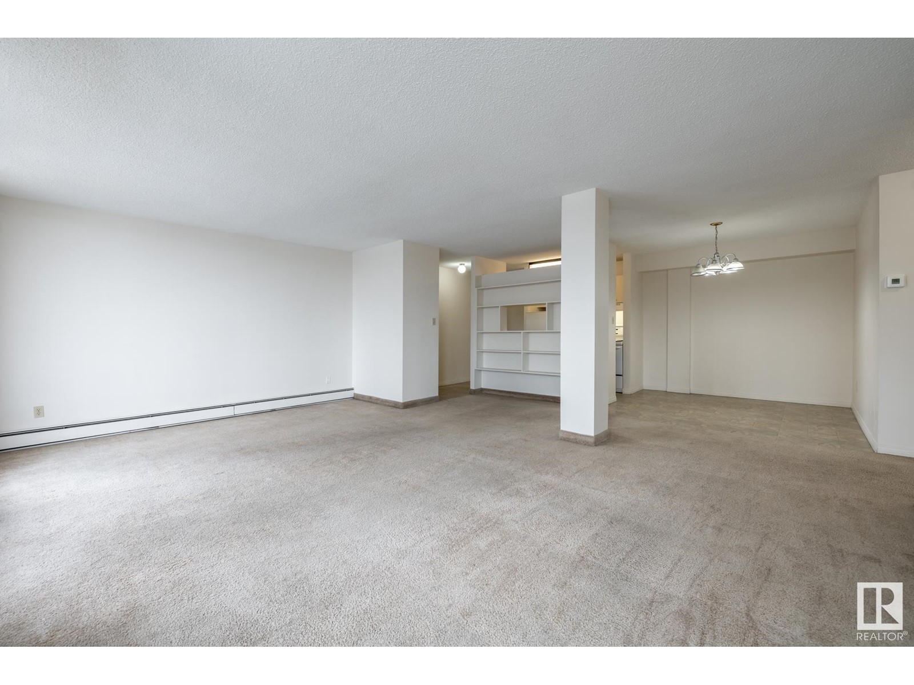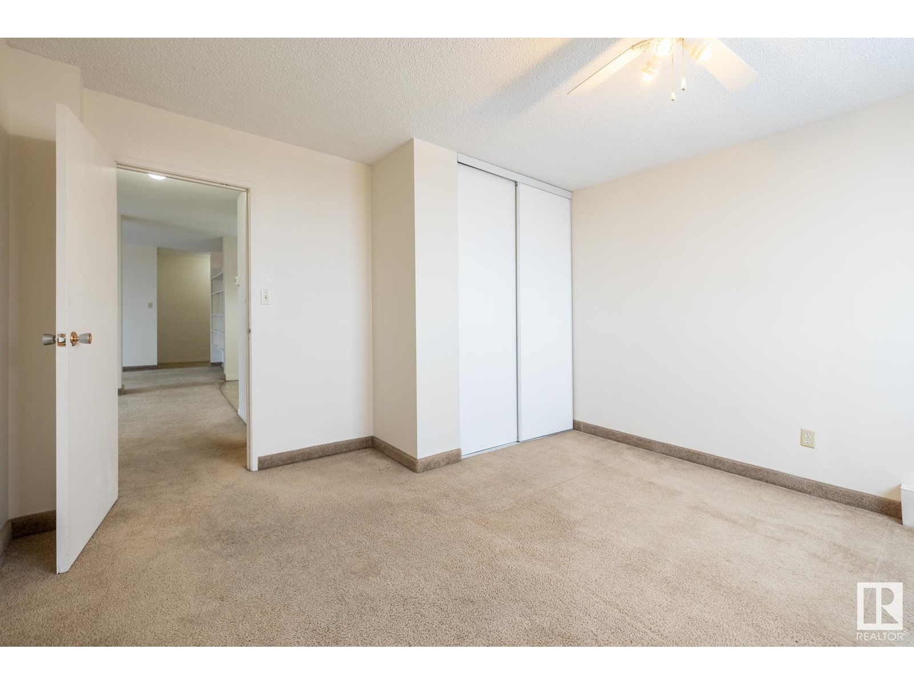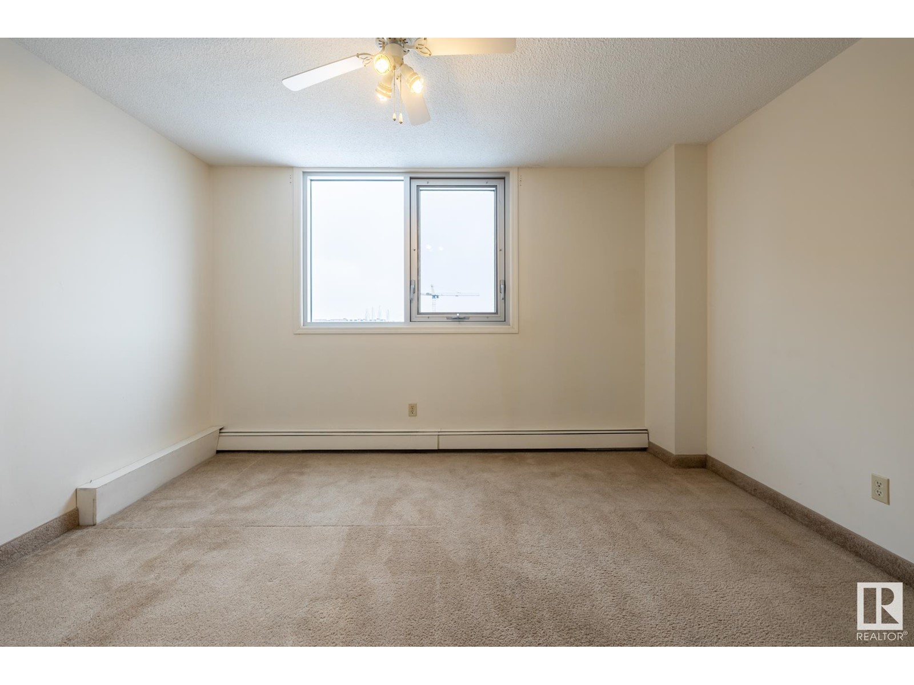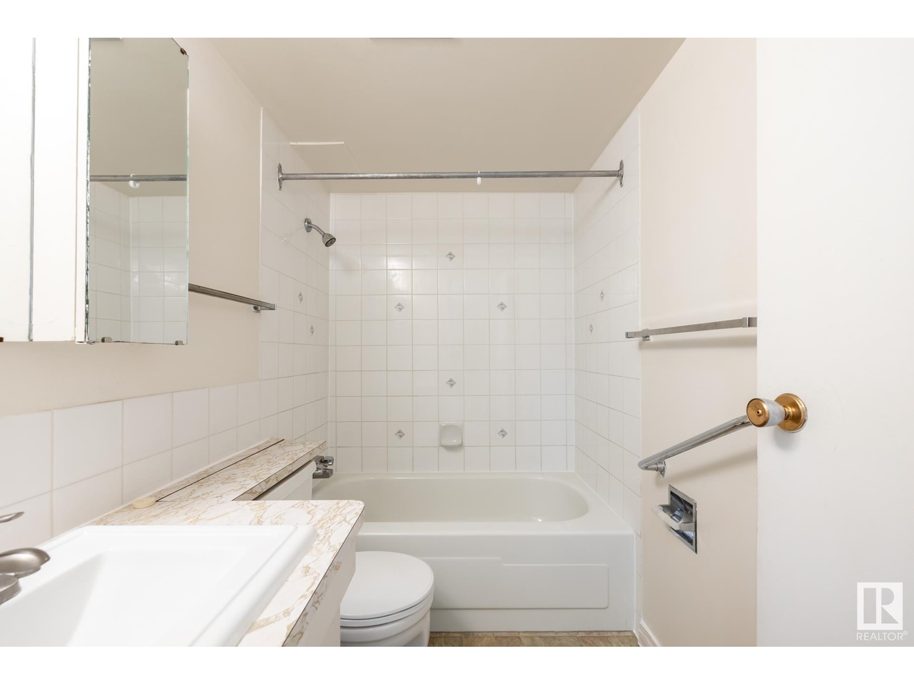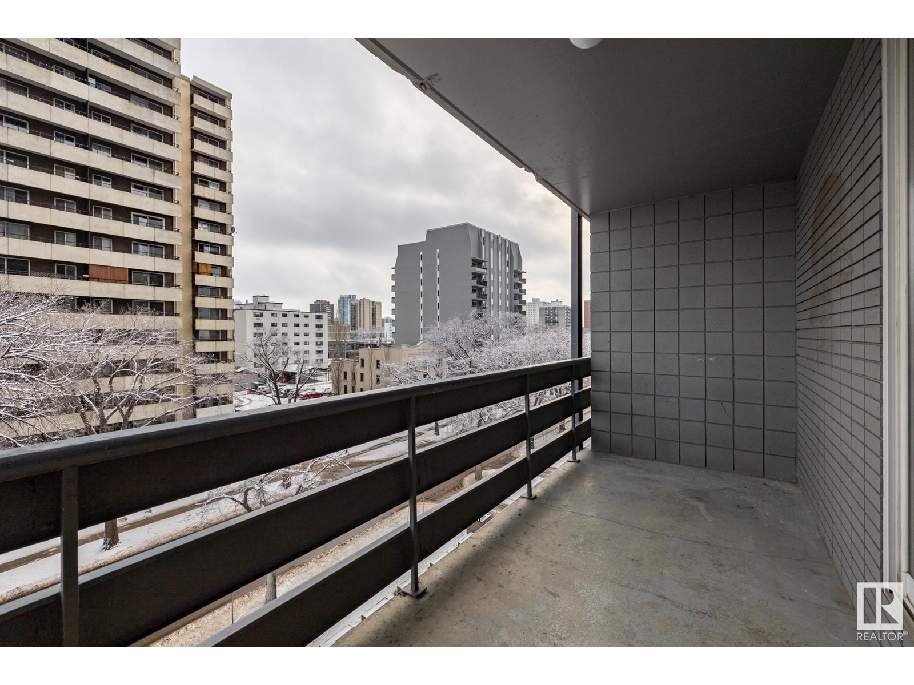#505 10160 116 St Nw Edmonton, Alberta T5K 1V9
$159,900Maintenance, Electricity, Exterior Maintenance, Other, See Remarks, Property Management, Water
$531 Monthly
Maintenance, Electricity, Exterior Maintenance, Other, See Remarks, Property Management, Water
$531 MonthlyFantastic downtown living opportunity. Large 2 bedroom, 1 bath unit on the 5th floor right off Jasper Ave. Sandwiched between the river valley and brewery district this is the perfect location for both downtown working and going out. This home features a galley kitchen with white appliances, a super cute dining nook and an expansive family room with a large balcony. The bedrooms in this unit are huge with some built in shelving and organizers. This unit comes with its own storage locker and shared laundry room on the same floor as well as an assigned parking stall. The building also features on site management, an exercise room and includes heat, water and power! Live downtown for less! (id:46923)
Property Details
| MLS® Number | E4419849 |
| Property Type | Single Family |
| Neigbourhood | Wîhkwêntôwin |
| Amenities Near By | Golf Course |
| Features | Closet Organizers, No Animal Home |
| Parking Space Total | 1 |
| Structure | Patio(s) |
Building
| Bathroom Total | 1 |
| Bedrooms Total | 2 |
| Appliances | Refrigerator, Stove |
| Basement Type | None |
| Constructed Date | 1967 |
| Fire Protection | Sprinkler System-fire |
| Heating Type | Hot Water Radiator Heat |
| Size Interior | 1,063 Ft2 |
| Type | Apartment |
Parking
| Stall |
Land
| Acreage | No |
| Land Amenities | Golf Course |
| Size Irregular | 36.18 |
| Size Total | 36.18 M2 |
| Size Total Text | 36.18 M2 |
Rooms
| Level | Type | Length | Width | Dimensions |
|---|---|---|---|---|
| Main Level | Living Room | 6.09 m | 4.13 m | 6.09 m x 4.13 m |
| Main Level | Dining Room | 2.67 m | 2.68 m | 2.67 m x 2.68 m |
| Main Level | Kitchen | 1.93 m | 2.24 m | 1.93 m x 2.24 m |
| Main Level | Primary Bedroom | 5.11 m | 4.13 m | 5.11 m x 4.13 m |
| Main Level | Bedroom 2 | 3.96 m | 3.4 m | 3.96 m x 3.4 m |
https://www.realtor.ca/real-estate/27862871/505-10160-116-st-nw-edmonton-wîhkwêntôwin
Contact Us
Contact us for more information

Byron J. Clark
Associate
(780) 449-3499
www.byronclark.ca/
510- 800 Broadmoor Blvd
Sherwood Park, Alberta T8A 4Y6
(780) 449-2800
(780) 449-3499





