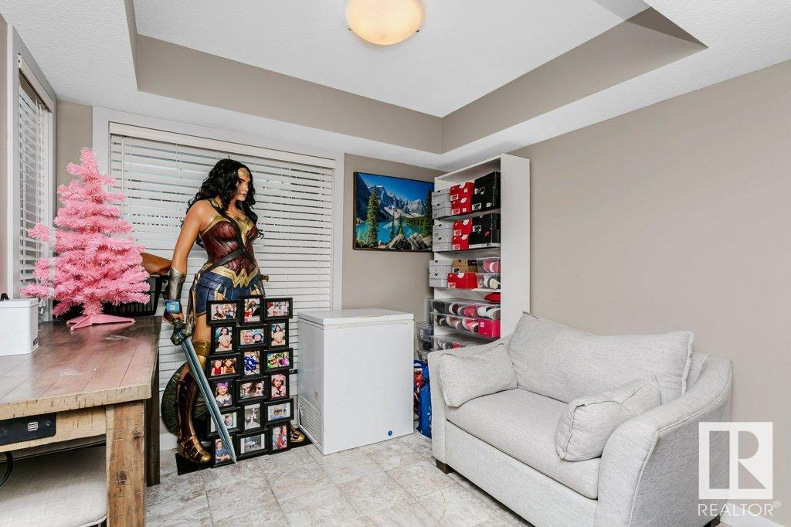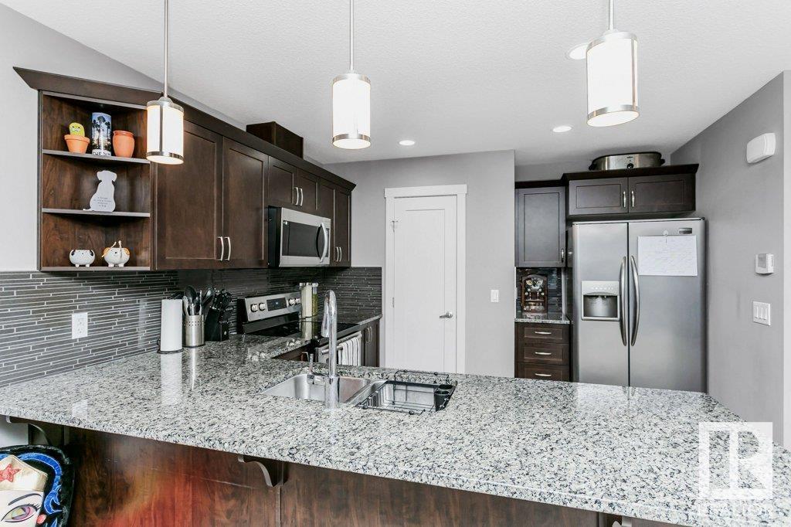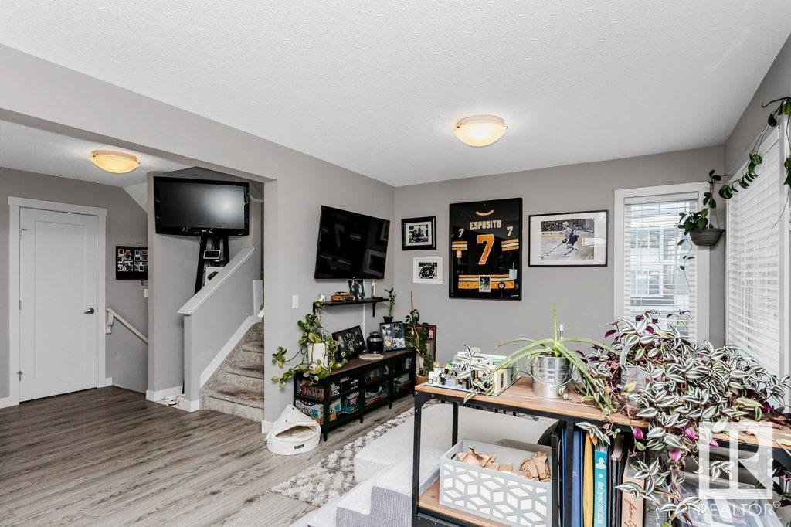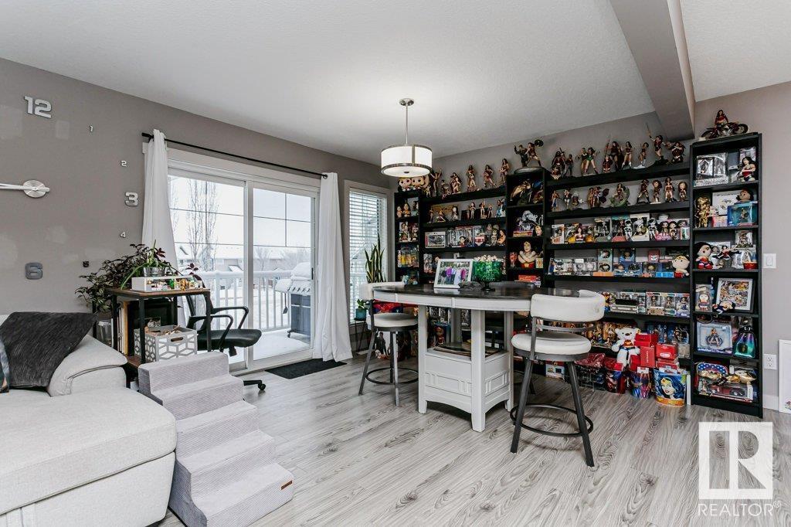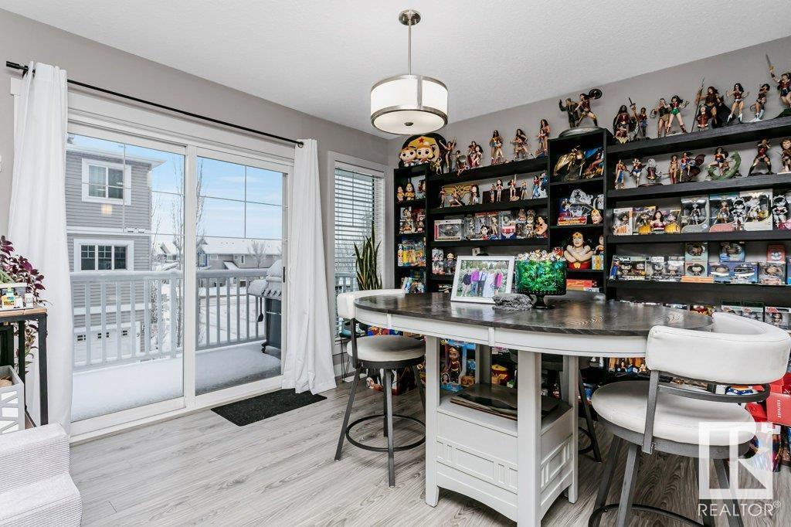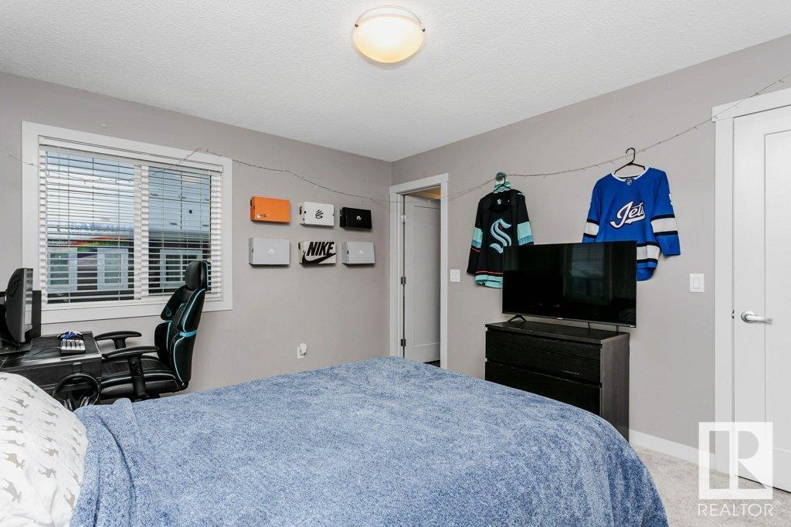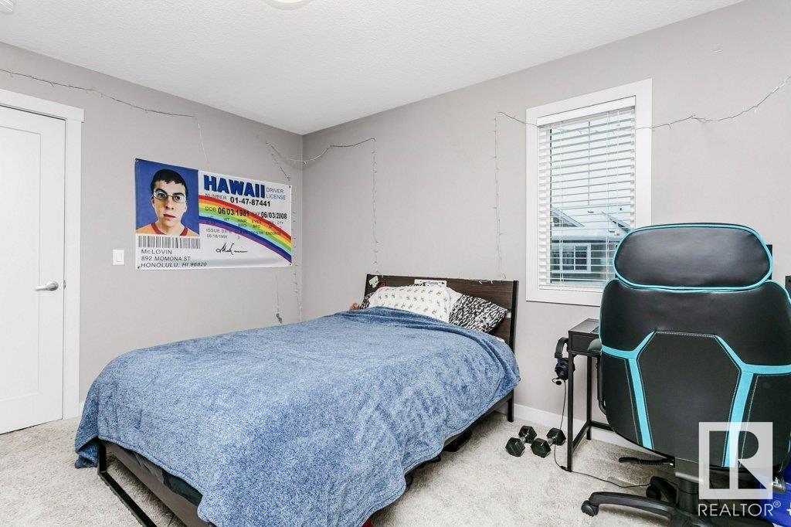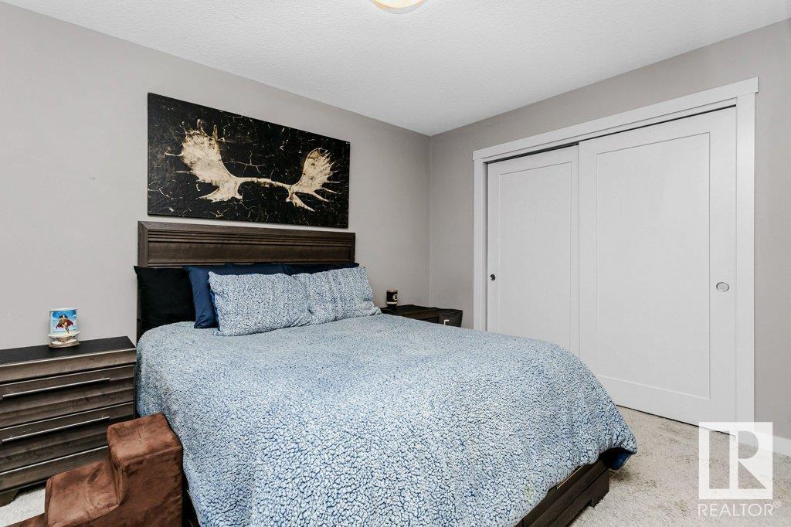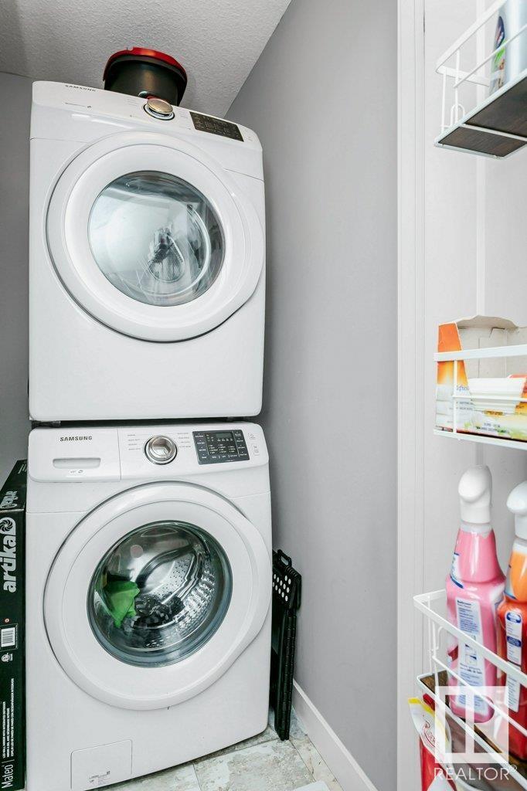#76 1391 Starling Dr Nw Edmonton, Alberta T5S 0L3
$334,900Maintenance, Exterior Maintenance, Insurance, Landscaping, Property Management, Other, See Remarks
$251.39 Monthly
Maintenance, Exterior Maintenance, Insurance, Landscaping, Property Management, Other, See Remarks
$251.39 MonthlyOpportunity knocks at this beautiful end unit townhouse in the thriving community of Starling. With over 1400 square feet of space, and low condo fees you will be able to accommodate any lifestyle The main floor showcases an oversized single attached garage with storage space, including extra space on the pad for a second vehicle. There is a large den with ample natural light thanks to the large windows and exposure. On the second floor there is stacked laundry, a half bath, spacious kitchen, large dining room, and living room. There is access to an oversized deck that is ideal for some outdoor furniture or a bbq. The top floor features dual primary bedrooms both with walk in closets and full bathroom ensuites. This community is close to all amenities, schools, shopping, and public transportation. Close to the Anthony Henday Drive allowing quick access to St. Albert, north, or west Edmonton. (id:46923)
Property Details
| MLS® Number | E4419827 |
| Property Type | Single Family |
| Neigbourhood | Starling |
| Amenities Near By | Golf Course, Playground, Public Transit, Schools, Shopping |
| Community Features | Public Swimming Pool |
| Features | Flat Site, Park/reserve, No Animal Home, No Smoking Home, Environmental Reserve |
| Parking Space Total | 3 |
| Structure | Deck |
Building
| Bathroom Total | 3 |
| Bedrooms Total | 2 |
| Amenities | Vinyl Windows |
| Appliances | Dishwasher, Dryer, Garage Door Opener Remote(s), Garage Door Opener, Microwave Range Hood Combo, Refrigerator, Stove, Washer |
| Basement Type | None |
| Constructed Date | 2015 |
| Construction Style Attachment | Attached |
| Fire Protection | Smoke Detectors |
| Half Bath Total | 1 |
| Heating Type | Forced Air |
| Stories Total | 3 |
| Size Interior | 1,459 Ft2 |
| Type | Row / Townhouse |
Parking
| Attached Garage |
Land
| Acreage | No |
| Land Amenities | Golf Course, Playground, Public Transit, Schools, Shopping |
Rooms
| Level | Type | Length | Width | Dimensions |
|---|---|---|---|---|
| Main Level | Den | Measurements not available | ||
| Upper Level | Living Room | Measurements not available | ||
| Upper Level | Dining Room | Measurements not available | ||
| Upper Level | Kitchen | Measurements not available | ||
| Upper Level | Primary Bedroom | Measurements not available | ||
| Upper Level | Bedroom 2 | Measurements not available |
https://www.realtor.ca/real-estate/27862356/76-1391-starling-dr-nw-edmonton-starling
Contact Us
Contact us for more information

Matt J. Walker
Associate
(780) 486-8654
www.mattwalker.ca/
18831 111 Ave Nw
Edmonton, Alberta T5S 2X4
(780) 486-8655

Tracy Loewer
Associate
(780) 486-8654
18831 111 Ave Nw
Edmonton, Alberta T5S 2X4
(780) 486-8655






