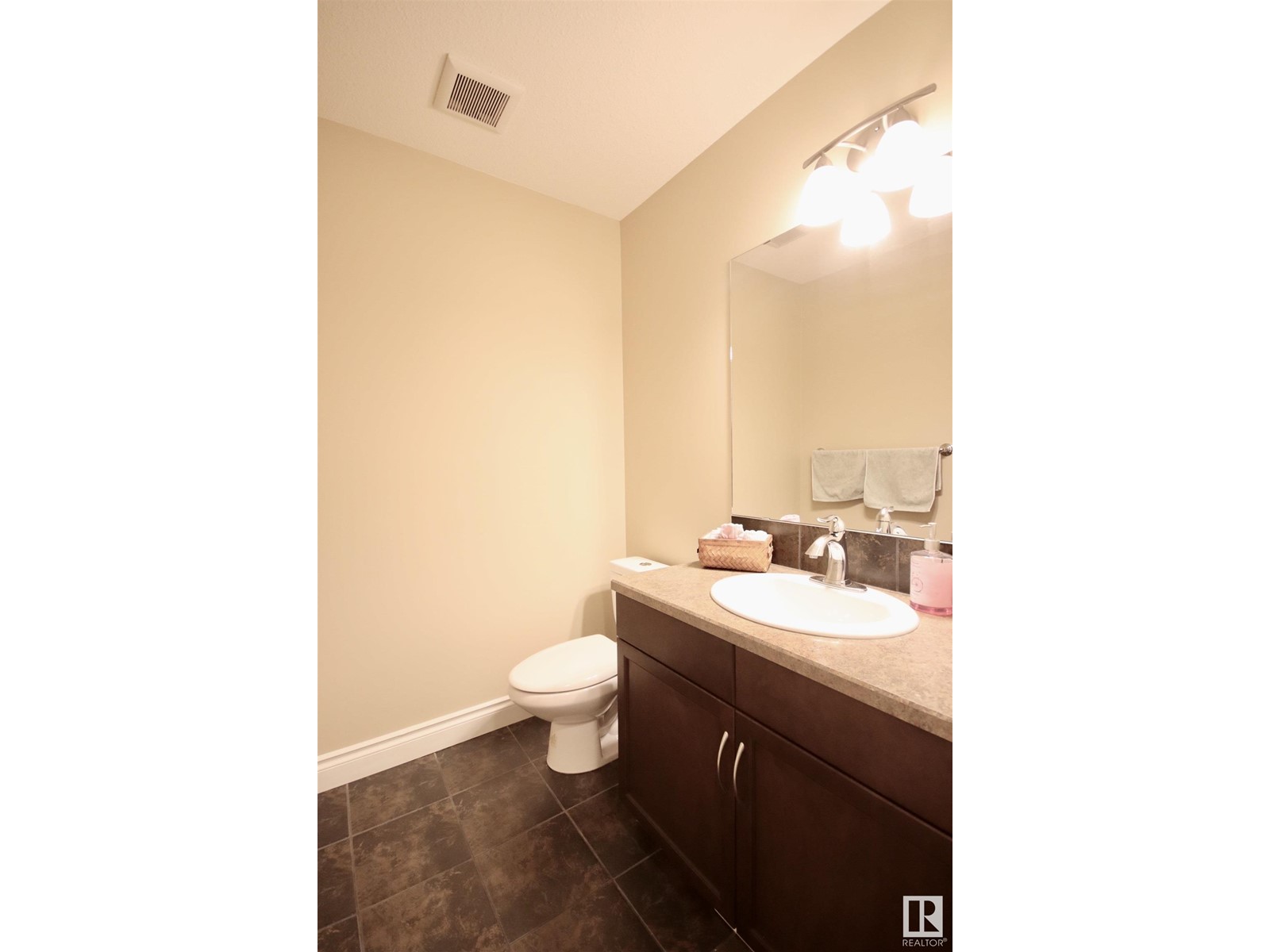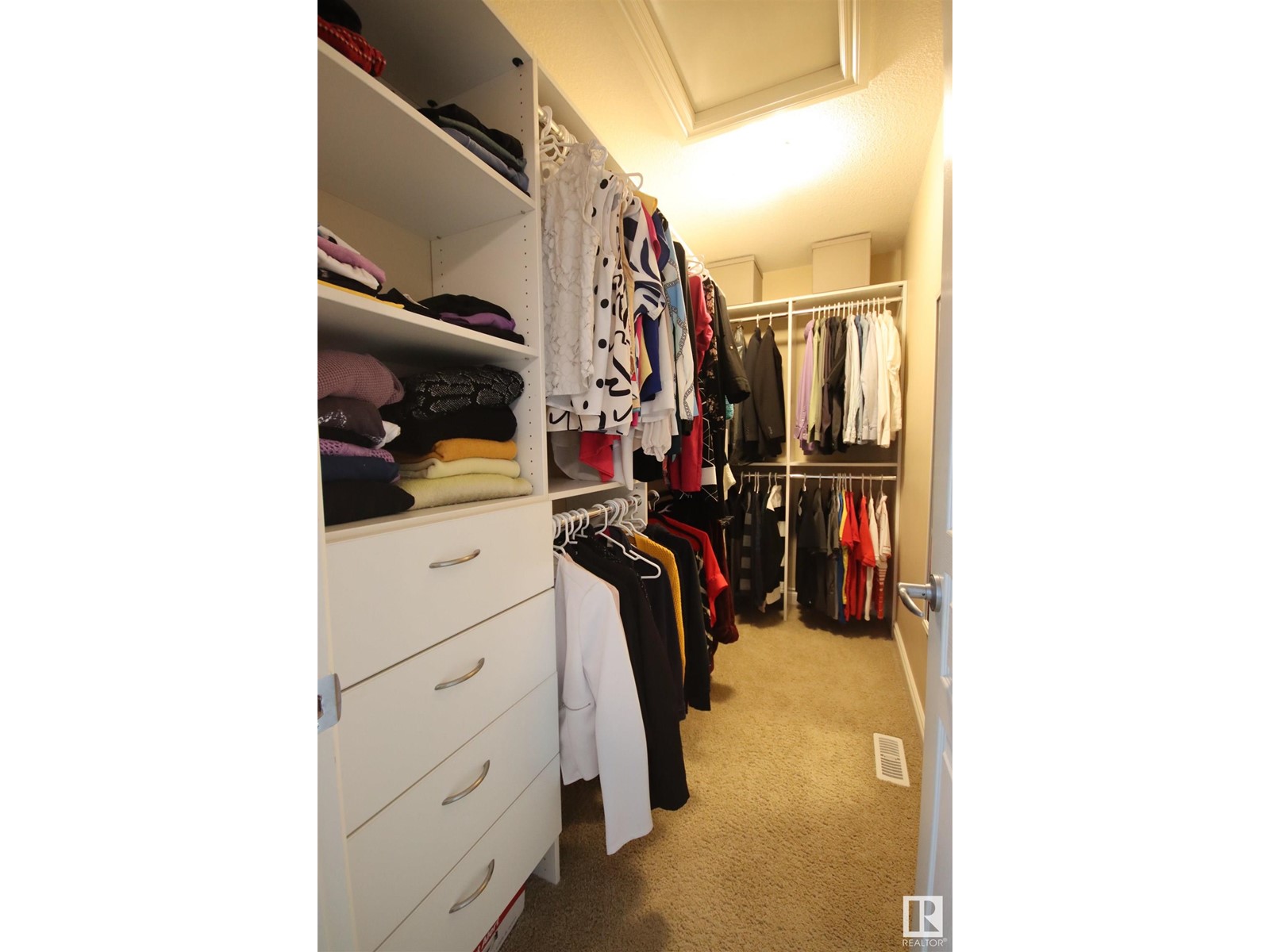725 173b St Sw Edmonton, Alberta T6W 0N1
$675,000
Welcome to this stunning home in Windermere, where comfort, style, and convenience come together seamlessly. This meticulously maintained property features central A/C for year-round comfort. The bright main floor boasts natural hardwood floors and a spacious kitchen with ceiling-height cabinets and an oversized island, perfect for cooking and entertaining. The open-concept living and dining areas are bathed in natural light from large windows, with Hunter Douglas blackout blinds providing sunlight control. Cozy up by the gas fireplace or step outside to the deck, complete with a gas line for your barbecue. A very large and bright bonus room with vaulted ceilings and five tall windows adds to the charm. Upstairs, the generous sized master suite includes a walk-in closet and ensuite. Two additional bedrooms share a second full bath. The fully finished basement offers a rec room with a gas fireplace, a versatile space ideal for an office or playroom, a large guest bedroom, and a full bathroom. (id:46923)
Property Details
| MLS® Number | E4419819 |
| Property Type | Single Family |
| Neigbourhood | Windermere |
| Amenities Near By | Playground, Public Transit, Schools, Shopping |
| Features | No Animal Home, No Smoking Home |
| Structure | Deck |
Building
| Bathroom Total | 4 |
| Bedrooms Total | 4 |
| Amenities | Vinyl Windows |
| Appliances | Dishwasher, Dryer, Garage Door Opener Remote(s), Garage Door Opener, Microwave Range Hood Combo, Refrigerator, Stove, Washer, Window Coverings |
| Basement Development | Finished |
| Basement Type | Full (finished) |
| Constructed Date | 2010 |
| Construction Style Attachment | Detached |
| Cooling Type | Central Air Conditioning |
| Fireplace Fuel | Gas |
| Fireplace Present | Yes |
| Fireplace Type | Unknown |
| Half Bath Total | 1 |
| Heating Type | Forced Air |
| Stories Total | 2 |
| Size Interior | 2,324 Ft2 |
| Type | House |
Parking
| Attached Garage |
Land
| Acreage | No |
| Fence Type | Fence |
| Land Amenities | Playground, Public Transit, Schools, Shopping |
| Size Irregular | 407.35 |
| Size Total | 407.35 M2 |
| Size Total Text | 407.35 M2 |
Rooms
| Level | Type | Length | Width | Dimensions |
|---|---|---|---|---|
| Basement | Family Room | Measurements not available | ||
| Basement | Bedroom 4 | Measurements not available | ||
| Basement | Utility Room | Measurements not available | ||
| Main Level | Living Room | Measurements not available | ||
| Main Level | Dining Room | Measurements not available | ||
| Main Level | Kitchen | Measurements not available | ||
| Main Level | Laundry Room | Measurements not available | ||
| Upper Level | Primary Bedroom | Measurements not available | ||
| Upper Level | Bedroom 2 | Measurements not available | ||
| Upper Level | Bedroom 3 | Measurements not available | ||
| Upper Level | Bonus Room | Measurements not available |
https://www.realtor.ca/real-estate/27861821/725-173b-st-sw-edmonton-windermere
Contact Us
Contact us for more information
Leroy L. Warden
Associate
(780) 447-1695
leroywarden.com/
www.facebook.com/leroywardenandharmony
youtu.be/npwEqPOlkMo
200-10835 124 St Nw
Edmonton, Alberta T5M 0H4
(780) 488-4000
(780) 447-1695





























































