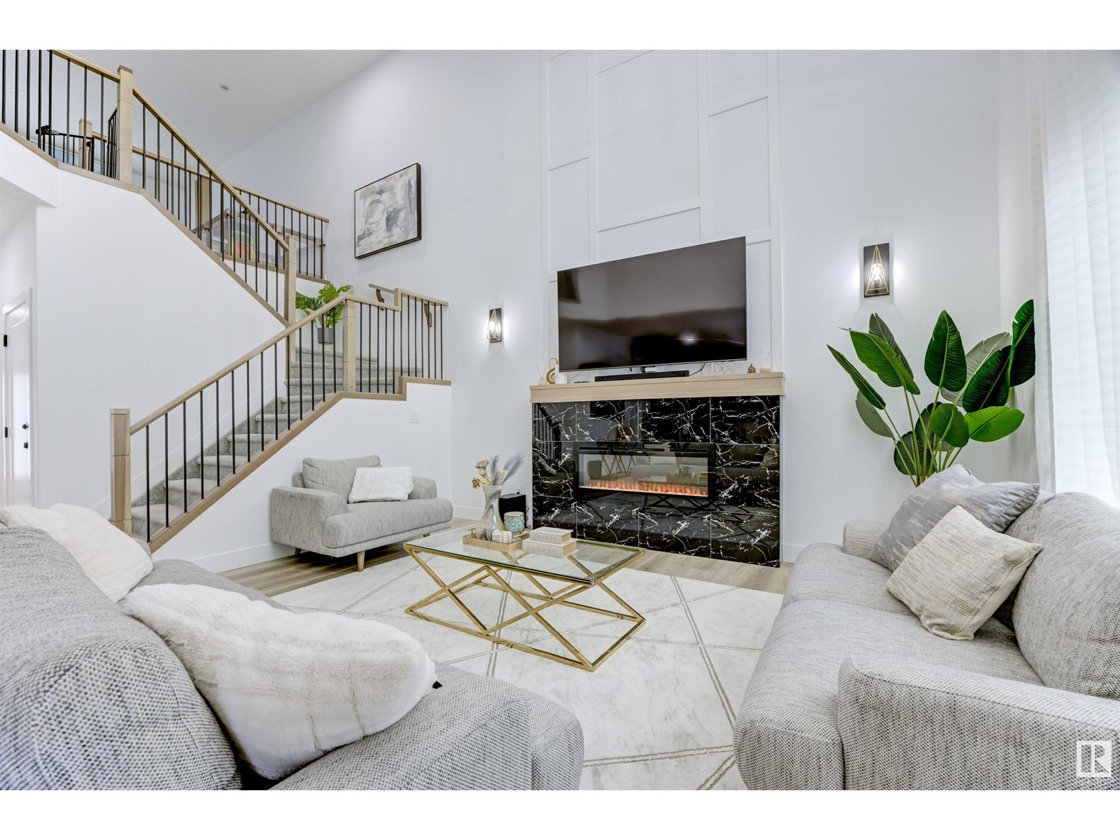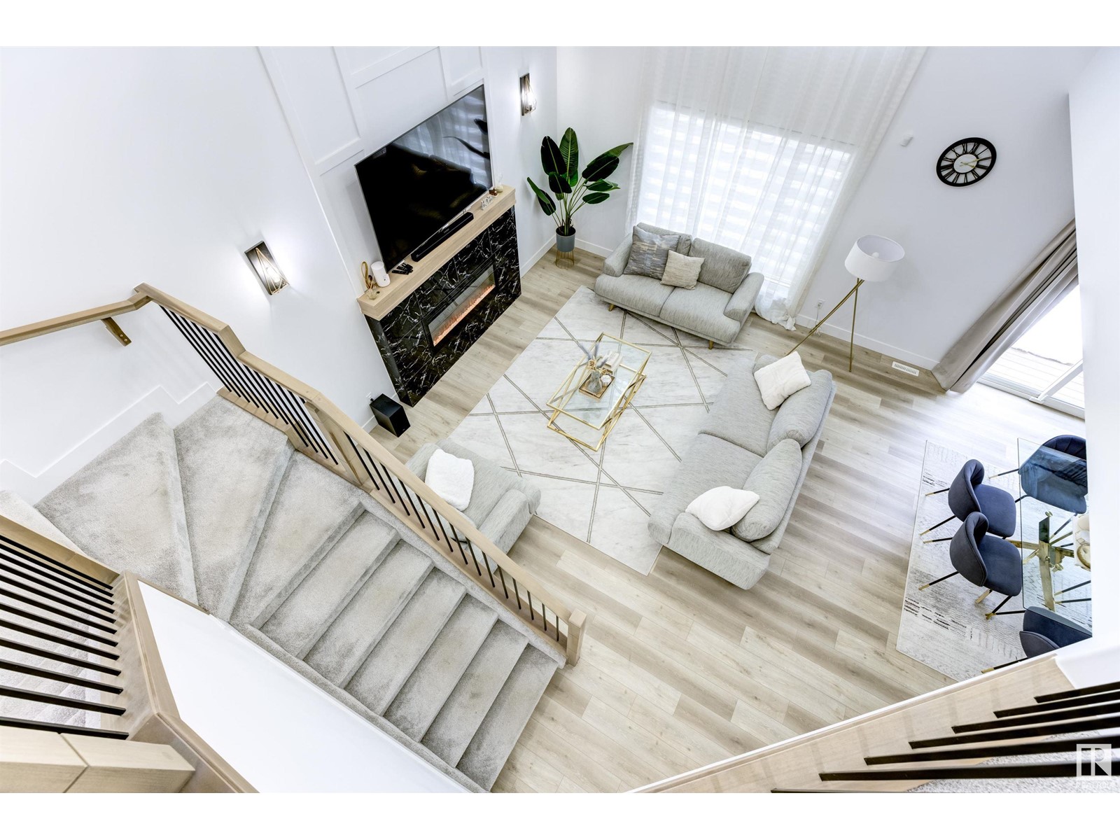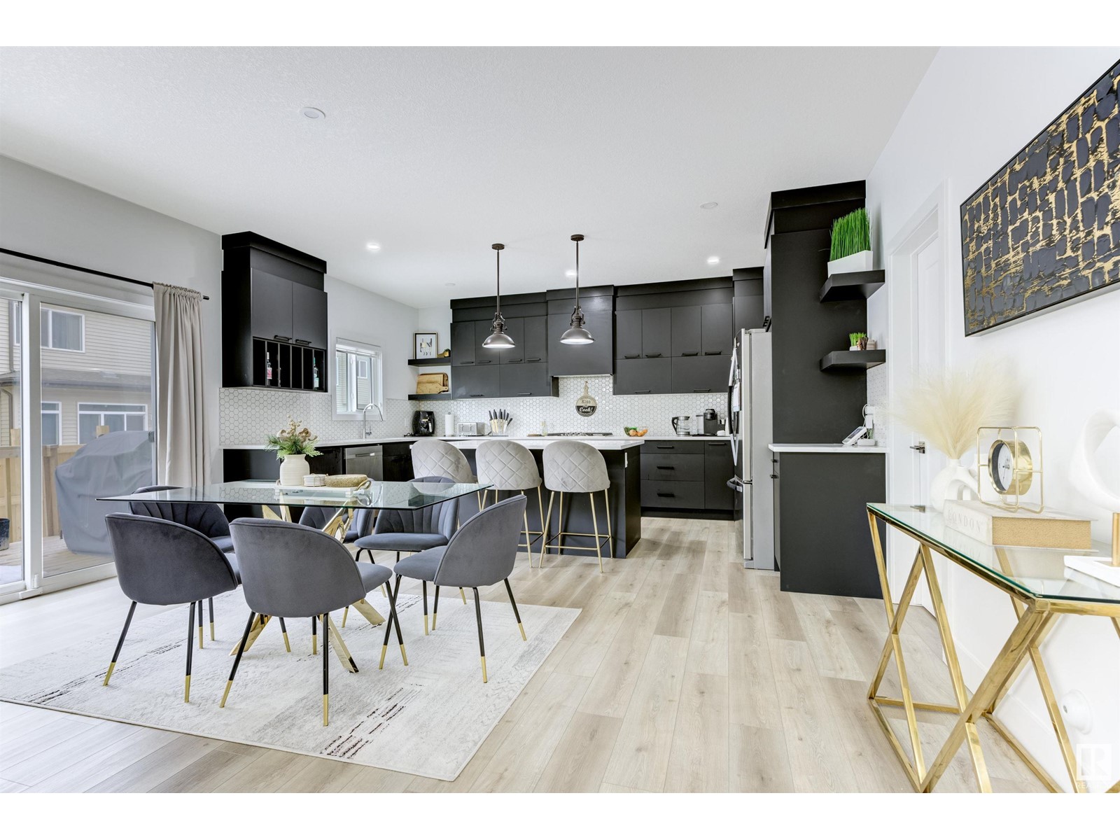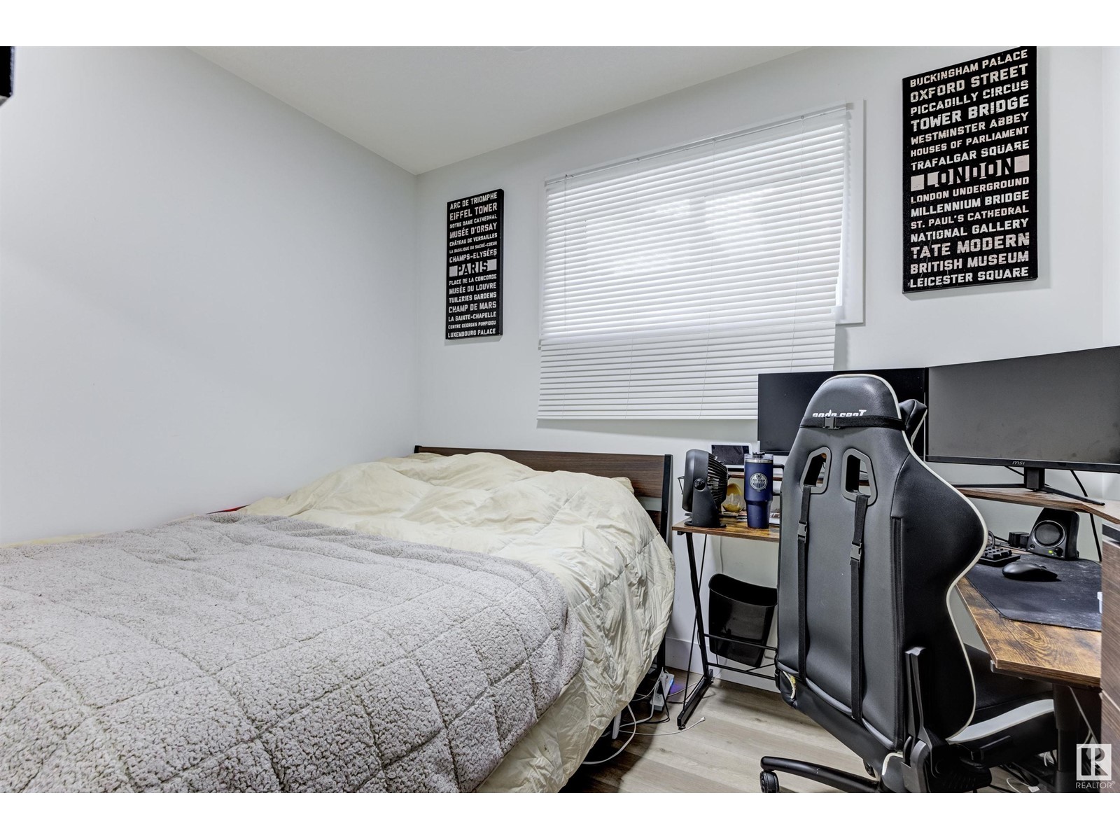19628 26 Av Nw Edmonton, Alberta T6M 0X4
$779,900
WELCOME HOME! This magnificent streetscape style home sits on a wide 42ft lot & features approx 3500 SQ.FT of finished living space in the desirable community of UPLANDS AT RIVERVIEW. This home’s breathtaking open to above vaulted living room with incredibly large windows brings in an abundance of natural light. The Modern matte black gourmet kitchen has ample cabinet space with quartz countertops. Main floor also boasts an office/den with a beautiful barn door along with a mudroom with a built-in maple bench & deck off the kitchen. Upstairs features a huge primary bedroom with spacious ensuite along with 2 other bedrooms, bonus room, full bath plus upper floor laundry. The completely finished 2 bedroom legal basement suite has a separate side entrance which is a great MORTGAGE HELPER. DON’T FORGET TO CLICK THE VIRTUAL TOUR LINK! (id:46923)
Open House
This property has open houses!
2:00 pm
Ends at:4:00 pm
Property Details
| MLS® Number | E4419807 |
| Property Type | Single Family |
| Neigbourhood | The Uplands |
| Amenities Near By | Airport, Golf Course, Playground, Public Transit, Schools, Shopping |
| Features | See Remarks, Park/reserve, Closet Organizers, No Animal Home, No Smoking Home |
| Parking Space Total | 4 |
| Structure | Deck, Porch |
Building
| Bathroom Total | 4 |
| Bedrooms Total | 5 |
| Amenities | Ceiling - 9ft |
| Appliances | Garage Door Opener Remote(s), Garage Door Opener, Hood Fan, Microwave Range Hood Combo, Oven - Built-in, Microwave, Stove, Window Coverings, Dryer, Refrigerator, Two Washers, Dishwasher |
| Basement Development | Finished |
| Basement Features | Suite |
| Basement Type | Full (finished) |
| Constructed Date | 2022 |
| Construction Style Attachment | Detached |
| Fire Protection | Smoke Detectors |
| Fireplace Fuel | Electric |
| Fireplace Present | Yes |
| Fireplace Type | Insert |
| Half Bath Total | 1 |
| Heating Type | Forced Air |
| Stories Total | 2 |
| Size Interior | 2,478 Ft2 |
| Type | House |
Parking
| Attached Garage |
Land
| Acreage | No |
| Fence Type | Fence |
| Land Amenities | Airport, Golf Course, Playground, Public Transit, Schools, Shopping |
| Size Irregular | 353.79 |
| Size Total | 353.79 M2 |
| Size Total Text | 353.79 M2 |
Rooms
| Level | Type | Length | Width | Dimensions |
|---|---|---|---|---|
| Lower Level | Bedroom 4 | Measurements not available | ||
| Lower Level | Bedroom 5 | Measurements not available | ||
| Main Level | Living Room | Measurements not available | ||
| Main Level | Dining Room | Measurements not available | ||
| Main Level | Kitchen | Measurements not available | ||
| Main Level | Den | 9.11 m | 15.11 m | 9.11 m x 15.11 m |
| Upper Level | Family Room | Measurements not available | ||
| Upper Level | Primary Bedroom | 16.2 m | 18.9 m | 16.2 m x 18.9 m |
| Upper Level | Bedroom 2 | Measurements not available | ||
| Upper Level | Bedroom 3 | Measurements not available | ||
| Upper Level | Bonus Room | Measurements not available |
https://www.realtor.ca/real-estate/27861454/19628-26-av-nw-edmonton-the-uplands
Contact Us
Contact us for more information
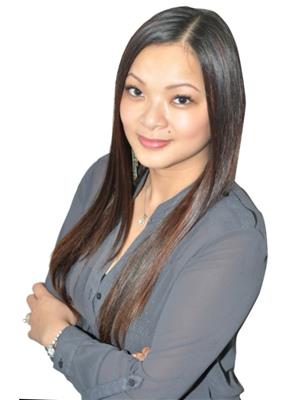
Nancy Duong
Associate
www.facebook.com/profile.php?id=100028098987115&mibextid=LQQJ4d
201-5607 199 St Nw
Edmonton, Alberta T6M 0M8
(780) 481-2950
(780) 481-1144
Rishi Ghai
Associate
(780) 481-1144
201-5607 199 St Nw
Edmonton, Alberta T6M 0M8
(780) 481-2950
(780) 481-1144

