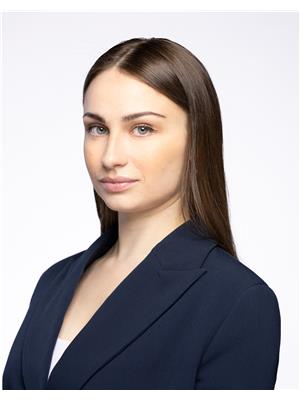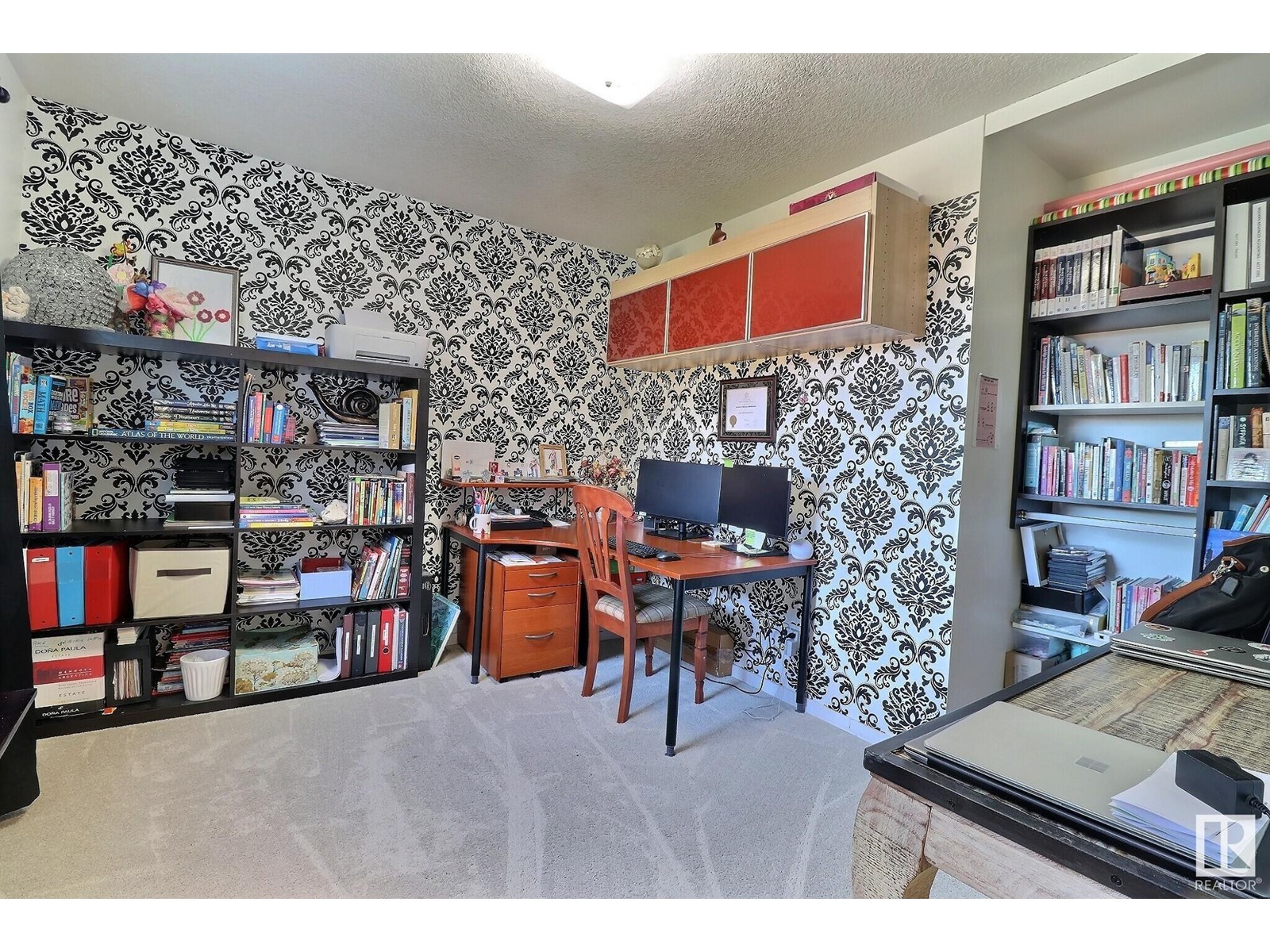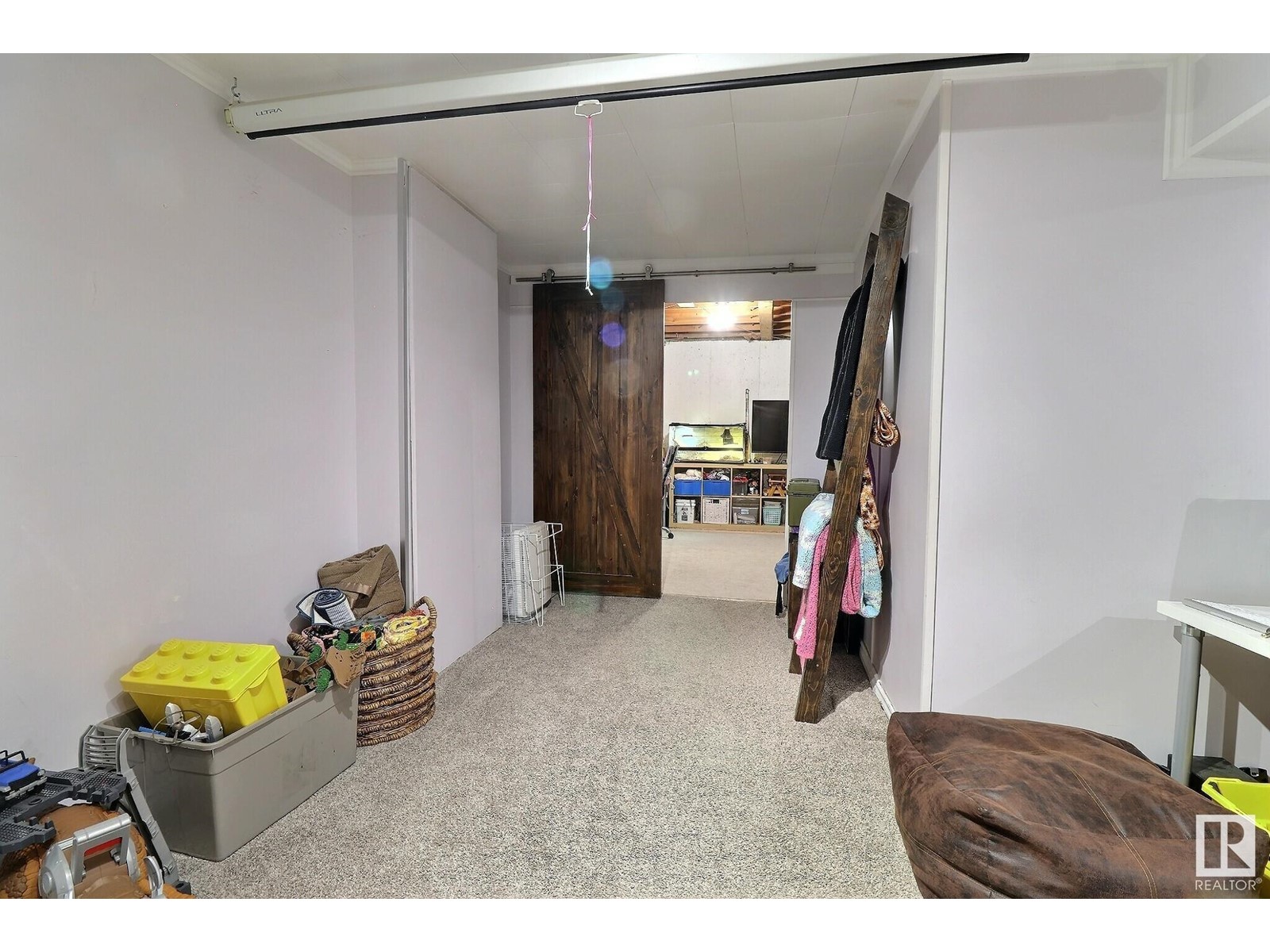106 Village On The Green Gr Nw Edmonton, Alberta T5A 1H2
$238,000Maintenance, Exterior Maintenance, Insurance, Property Management, Other, See Remarks
$576.50 Monthly
Maintenance, Exterior Maintenance, Insurance, Property Management, Other, See Remarks
$576.50 MonthlyUpdated 4bedroom 2-Storey townhouse located in NE Edmonton is just steps away from Londonderry Mall. The spacious living area has large south facing windows that provide plenty of natural sunlight. The bright and modern kitchen features upgraded cabinetry, counter tops and a coffee nook. The main level also includes a convenient half bath and a lovely dining area that overlooks the impeccably landscaped, fully fenced back yard. With 3 finished levels this bright spacious home boasts 2 upgraded bathrooms and 4 large bedrooms. Each bedroom has a large closet & the upper level bathroom has been thoughtfully updated to provide a fresh, modern feel. There are 3 built-in California closets, maximizing efficiency throughout the house and providing smart storage solutions. In the basement you will find laundry, a utility room, and a cozy second den. Nestled in a quiet, family-friendly community with access to schools, parks, and public transit, this townhouse offers easy access to amenities and plenty of space! (id:46923)
Property Details
| MLS® Number | E4419875 |
| Property Type | Single Family |
| Neigbourhood | York |
| Amenities Near By | Playground, Public Transit, Schools, Shopping |
| Structure | Patio(s) |
Building
| Bathroom Total | 2 |
| Bedrooms Total | 4 |
| Appliances | Dishwasher, Dryer, Refrigerator, Stove, Washer |
| Basement Development | Finished |
| Basement Type | Full (finished) |
| Constructed Date | 1968 |
| Construction Style Attachment | Attached |
| Half Bath Total | 1 |
| Heating Type | Forced Air |
| Stories Total | 2 |
| Size Interior | 1,512 Ft2 |
| Type | Row / Townhouse |
Parking
| Carport |
Land
| Acreage | No |
| Fence Type | Fence |
| Land Amenities | Playground, Public Transit, Schools, Shopping |
Rooms
| Level | Type | Length | Width | Dimensions |
|---|---|---|---|---|
| Basement | Laundry Room | Measurements not available | ||
| Main Level | Living Room | 3.91 m | 4.54 m | 3.91 m x 4.54 m |
| Main Level | Dining Room | 3.51 m | 2.77 m | 3.51 m x 2.77 m |
| Main Level | Kitchen | 2.23 m | 2.09 m | 2.23 m x 2.09 m |
| Upper Level | Primary Bedroom | 5.31 m | 3.69 m | 5.31 m x 3.69 m |
| Upper Level | Bedroom 2 | 3.32 m | 2.91 m | 3.32 m x 2.91 m |
| Upper Level | Bedroom 3 | 2.79 m | 3.8 m | 2.79 m x 3.8 m |
| Upper Level | Bedroom 4 | 3.08 m | 2.8 m | 3.08 m x 2.8 m |
https://www.realtor.ca/real-estate/27863452/106-village-on-the-green-gr-nw-edmonton-york
Contact Us
Contact us for more information

Lindsey Mitchell
Associate
102-1253 91 St Sw
Edmonton, Alberta T6X 1E9
(780) 660-0000
(780) 401-3463










































