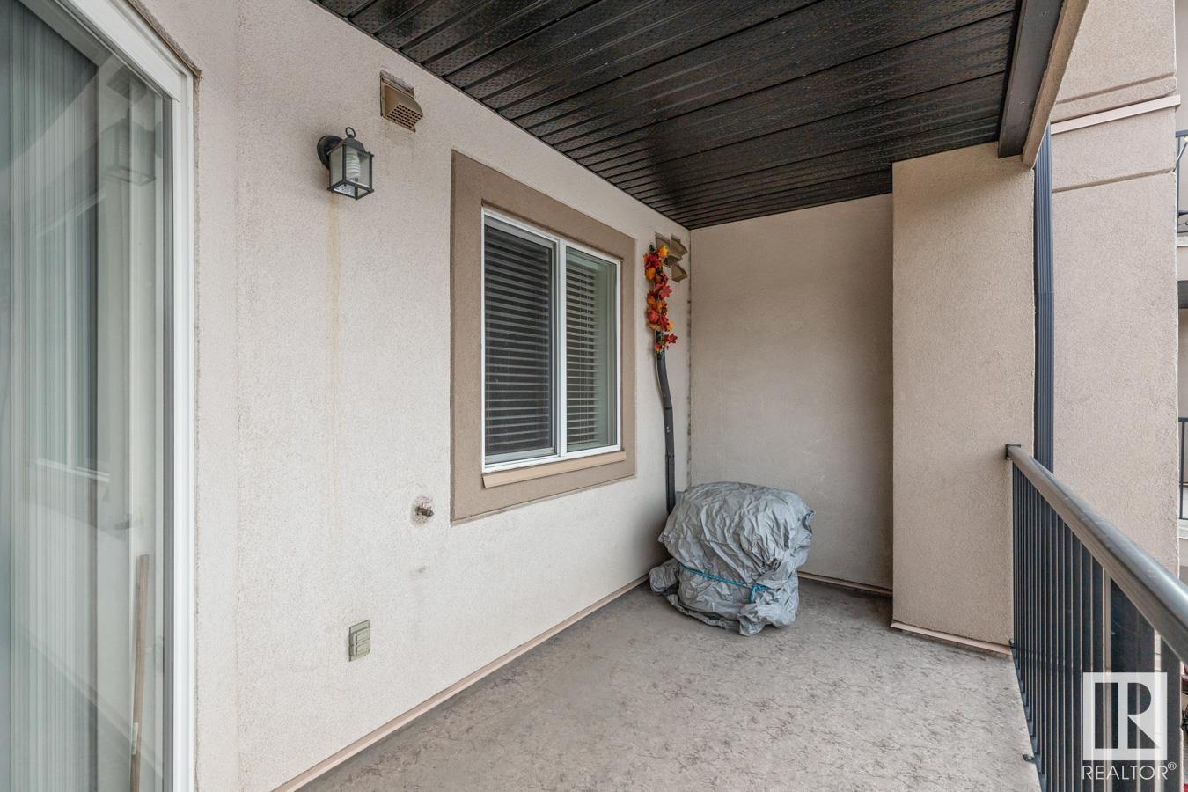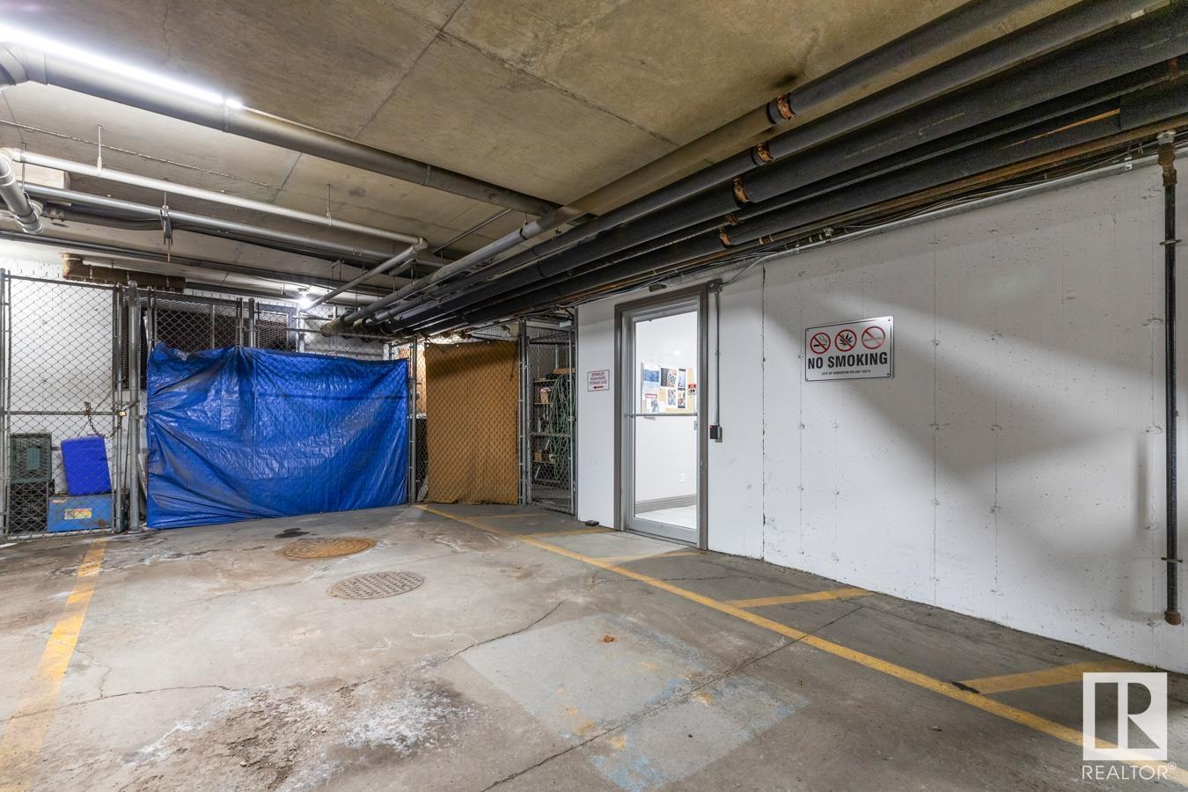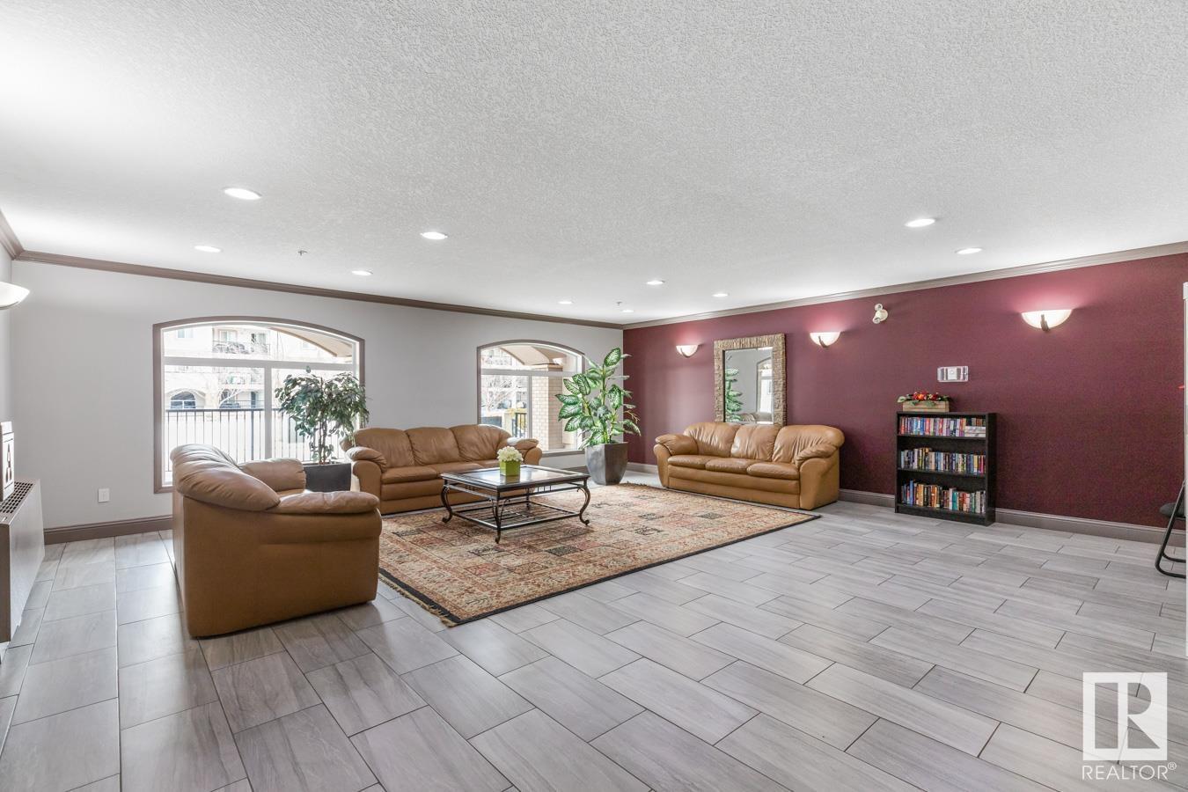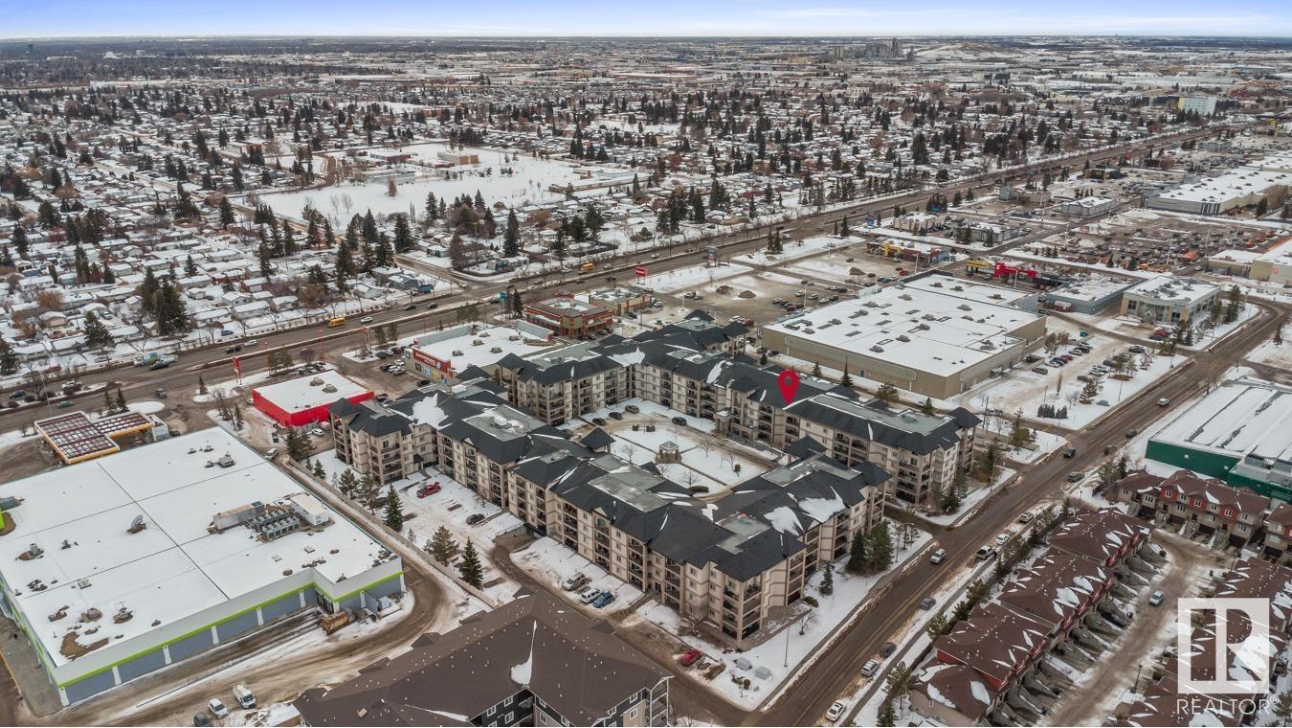#301 13005 140 Av Nw Edmonton, Alberta T6V 1X1
$209,900Maintenance, Exterior Maintenance, Heat, Insurance, Common Area Maintenance, Property Management, Other, See Remarks, Water
$497.41 Monthly
Maintenance, Exterior Maintenance, Heat, Insurance, Common Area Maintenance, Property Management, Other, See Remarks, Water
$497.41 MonthlyWelcome to this 952 sq ft apartment in the peaceful community of Pembina, NW Edmonton. This lovely 3rd-floor condo offers 2 bedrooms, including a primary with a 4-piece ensuite and a generous walk-in closet. The 2nd bedroom is on the opposite side, adjacent to a 3-piece bath—perfect for guests or roommates. The open layout features a well-designed kitchen with ample cabinets and counter space, a spacious dining area, and a comfortable living room, ideal for daily life and entertaining. Enjoy in-suite laundry, central A/C, and a west-facing balcony to soak in stunning spring and summer sunsets. Ideally located on the 3rd floor, just steps from the elevator. The titled underground parking stall and storage cage are conveniently next to the elevator. Situated close to public transportation, shopping, dining, and with easy access to major roadways, this home offers both comfort and convenience. A great place to call home! (id:46923)
Property Details
| MLS® Number | E4419944 |
| Property Type | Single Family |
| Neigbourhood | Pembina |
| Amenities Near By | Playground, Public Transit, Schools, Shopping |
| Community Features | Public Swimming Pool |
| Features | Exterior Walls- 2x6", No Animal Home, No Smoking Home |
| Parking Space Total | 1 |
| Structure | Deck |
Building
| Bathroom Total | 2 |
| Bedrooms Total | 2 |
| Amenities | Vinyl Windows |
| Appliances | Dishwasher, Microwave Range Hood Combo, Refrigerator, Washer/dryer Stack-up, Stove |
| Basement Type | None |
| Constructed Date | 2004 |
| Cooling Type | Central Air Conditioning |
| Heating Type | Coil Fan |
| Size Interior | 952 Ft2 |
| Type | Apartment |
Parking
| Underground |
Land
| Acreage | No |
| Land Amenities | Playground, Public Transit, Schools, Shopping |
| Size Irregular | 111.98 |
| Size Total | 111.98 M2 |
| Size Total Text | 111.98 M2 |
Rooms
| Level | Type | Length | Width | Dimensions |
|---|---|---|---|---|
| Main Level | Living Room | 5.83 m | 4.52 m | 5.83 m x 4.52 m |
| Main Level | Dining Room | 2.61 m | 3.03 m | 2.61 m x 3.03 m |
| Main Level | Kitchen | 3.67 m | 2.78 m | 3.67 m x 2.78 m |
| Main Level | Primary Bedroom | 6.54 m | 3.33 m | 6.54 m x 3.33 m |
| Main Level | Bedroom 2 | 3.66 m | 3.02 m | 3.66 m x 3.02 m |
| Main Level | Laundry Room | 1.55 m | 1.72 m | 1.55 m x 1.72 m |
https://www.realtor.ca/real-estate/27865261/301-13005-140-av-nw-edmonton-pembina
Contact Us
Contact us for more information

Doug Singleton
Manager
(780) 431-5624
www.dougsingleton.ca/
3018 Calgary Trail Nw
Edmonton, Alberta T6J 6V4
(780) 431-5600
(780) 431-5624



































