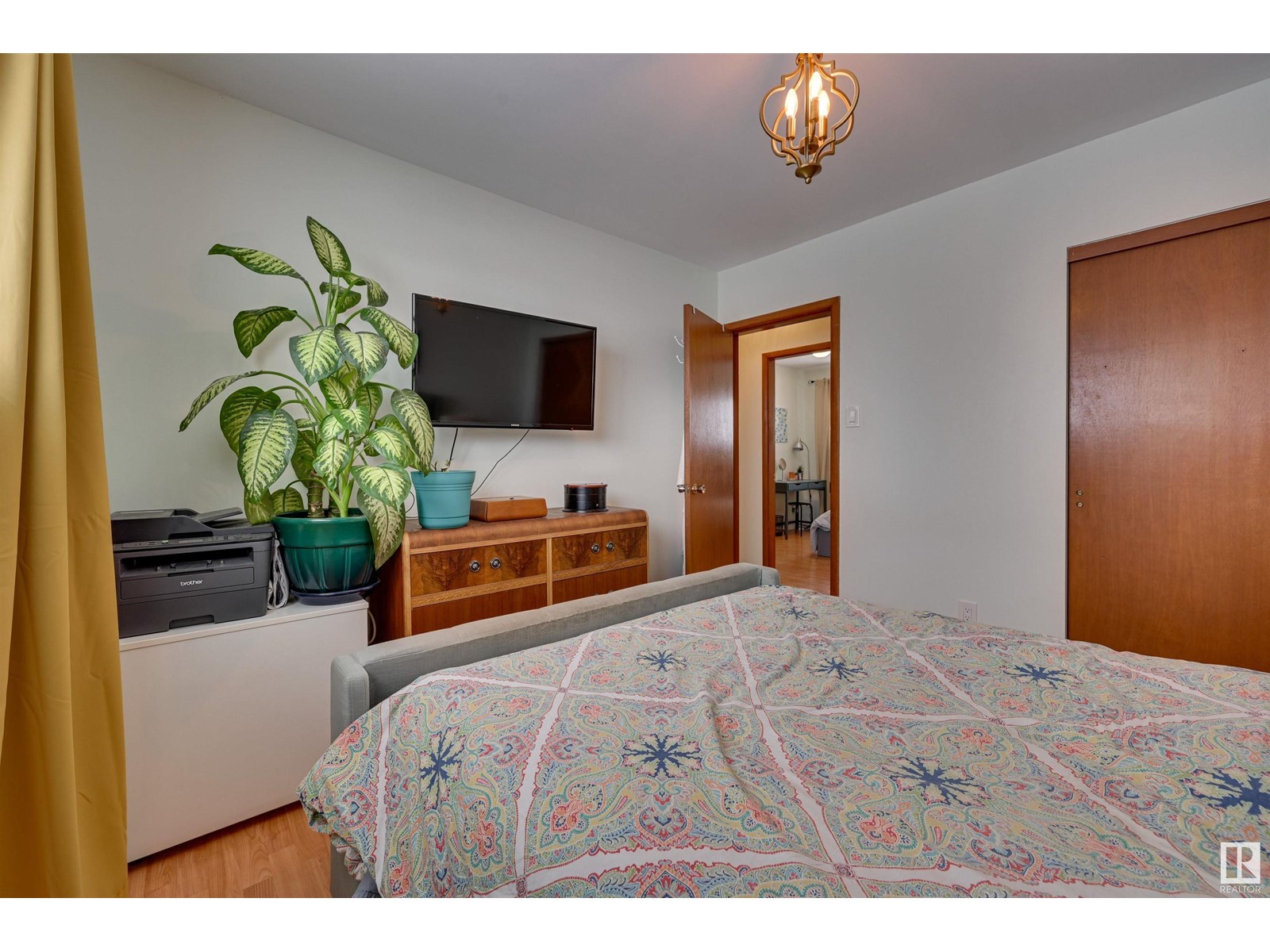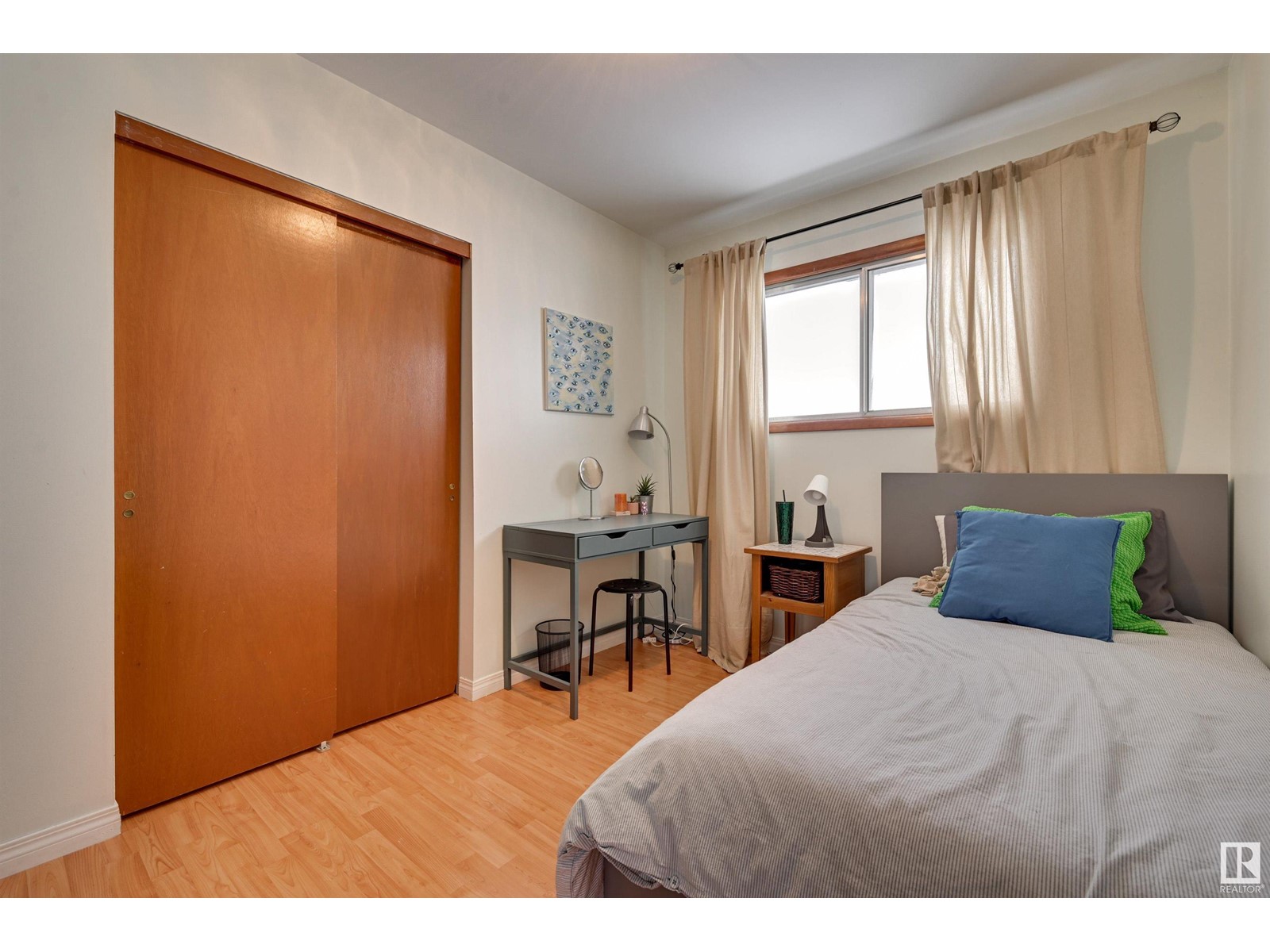(780) 233-8446
travis@ontheballrealestate.com
6919 83 Av Nw Nw Edmonton, Alberta T6B 0G4
5 Bedroom
2 Bathroom
938 ft2
Bungalow
Forced Air
$479,000
Great 3+2 bedroom Kenilworth bungalow with a second kitchen & second laundry in the basement. Recent upgrades include: garage door (2021), H/E hot water tank & furnace (2022), back flow valve added in 2020, city sewer line replace (it goes out to the front of the house), upstairs 4 pce bathroom (2022), full basement renovation (2022). Walking distance to 3 schools, indoor skating rink, Bonnie Doon mall, public transportation. (id:46923)
Property Details
| MLS® Number | E4419954 |
| Property Type | Single Family |
| Neigbourhood | Kenilworth |
| Amenities Near By | Schools, Shopping |
| Features | Flat Site, Lane |
| Parking Space Total | 3 |
Building
| Bathroom Total | 2 |
| Bedrooms Total | 5 |
| Appliances | Dishwasher, Window Coverings, Dryer, Refrigerator, Two Stoves, Two Washers |
| Architectural Style | Bungalow |
| Basement Development | Finished |
| Basement Type | Full (finished) |
| Constructed Date | 1963 |
| Construction Style Attachment | Detached |
| Fire Protection | Smoke Detectors |
| Heating Type | Forced Air |
| Stories Total | 1 |
| Size Interior | 938 Ft2 |
| Type | House |
Parking
| Detached Garage |
Land
| Acreage | No |
| Fence Type | Fence |
| Land Amenities | Schools, Shopping |
| Size Irregular | 545.36 |
| Size Total | 545.36 M2 |
| Size Total Text | 545.36 M2 |
Rooms
| Level | Type | Length | Width | Dimensions |
|---|---|---|---|---|
| Basement | Family Room | 5.05 m | 3.13 m | 5.05 m x 3.13 m |
| Basement | Bedroom 4 | 3.61 m | 2.63 m | 3.61 m x 2.63 m |
| Basement | Second Kitchen | Measurements not available | ||
| Lower Level | Bedroom 5 | 3.78 m | 2.6 m | 3.78 m x 2.6 m |
| Main Level | Living Room | 4.63 m | 4.31 m | 4.63 m x 4.31 m |
| Main Level | Dining Room | 3.07 m | 2.33 m | 3.07 m x 2.33 m |
| Main Level | Kitchen | 3.07 m | 2.33 m | 3.07 m x 2.33 m |
| Main Level | Primary Bedroom | 3.32 m | 3.26 m | 3.32 m x 3.26 m |
| Main Level | Bedroom 2 | 3.26 m | 2.47 m | 3.26 m x 2.47 m |
| Main Level | Bedroom 3 | 2.93 m | 2.65 m | 2.93 m x 2.65 m |
https://www.realtor.ca/real-estate/27865606/6919-83-av-nw-nw-edmonton-kenilworth
Contact Us
Contact us for more information

Dana M. Bradley
Associate
www.danabradley.ca/
Royal LePage Arteam Realty
203-14101 West Block Dr
Edmonton, Alberta T5N 1L5
203-14101 West Block Dr
Edmonton, Alberta T5N 1L5
(780) 456-5656


















































