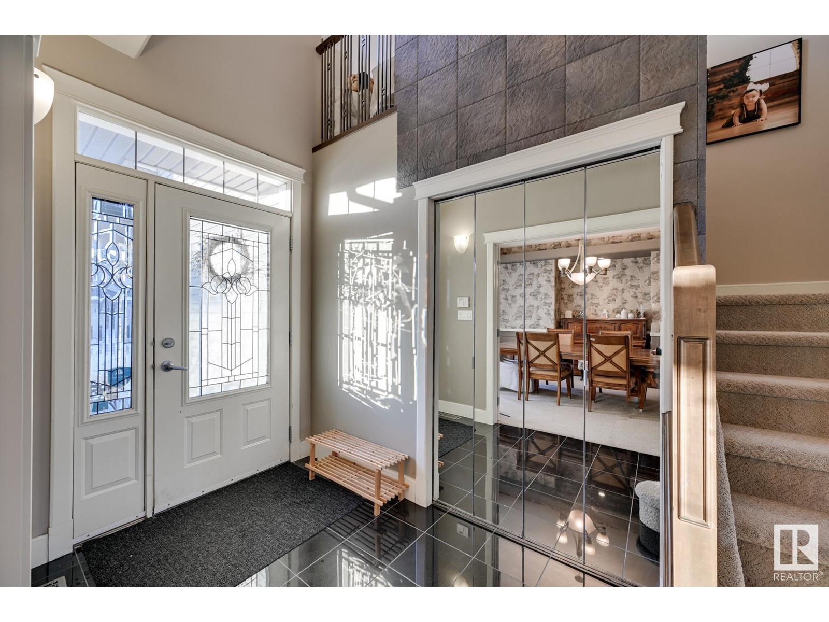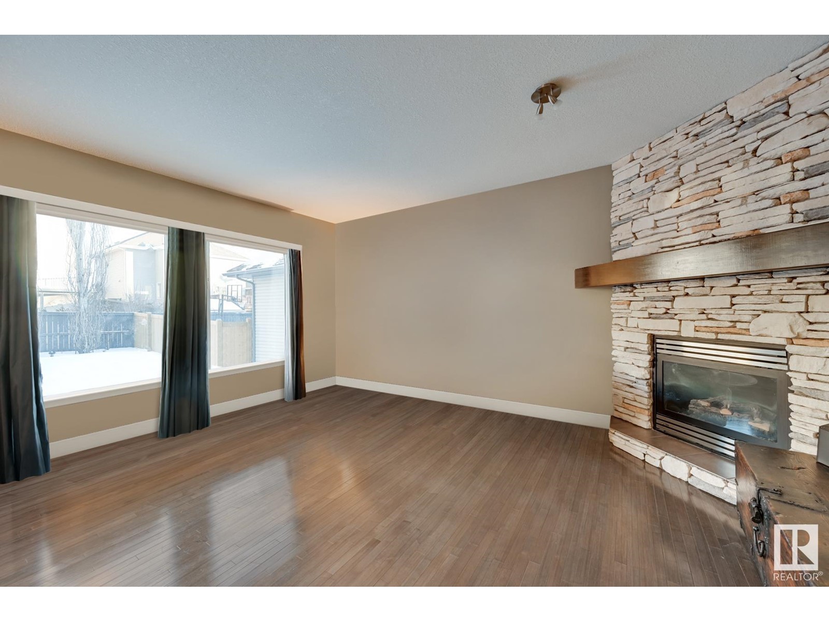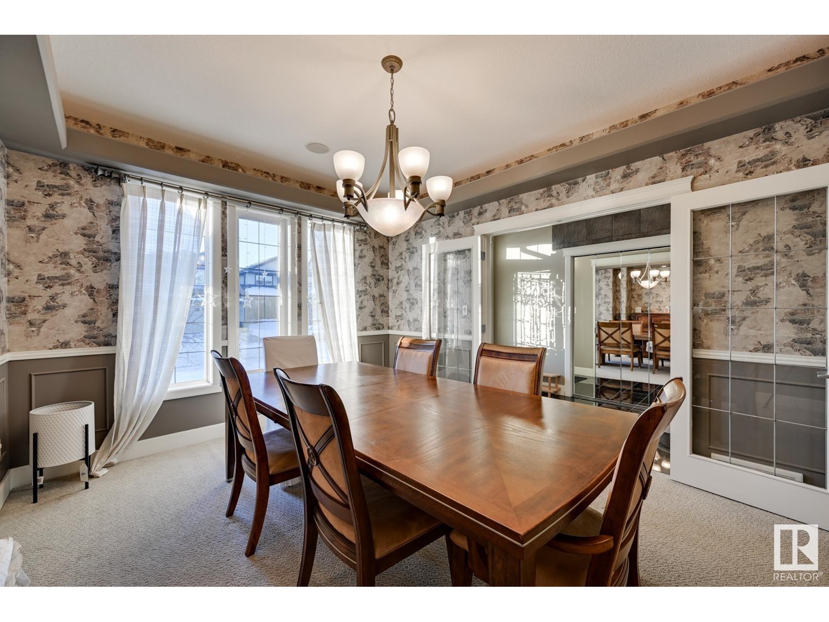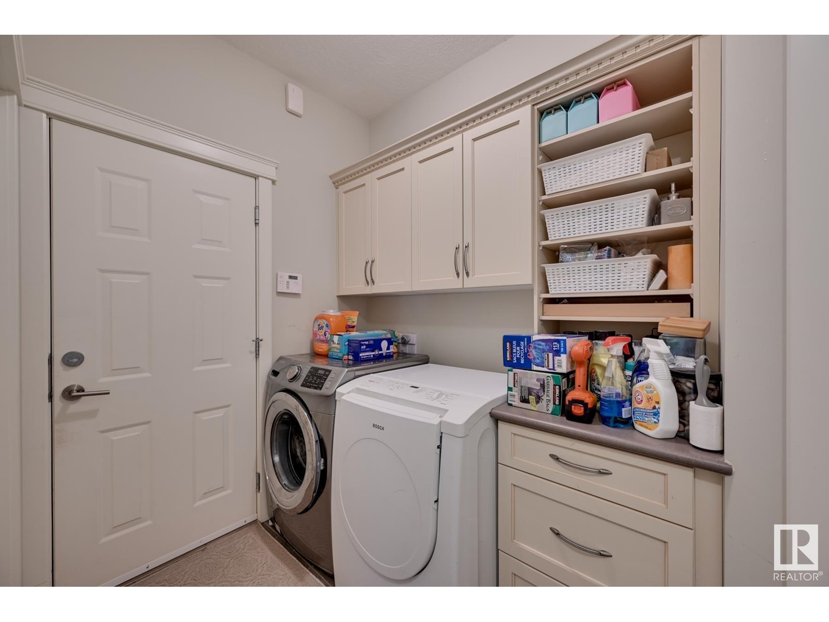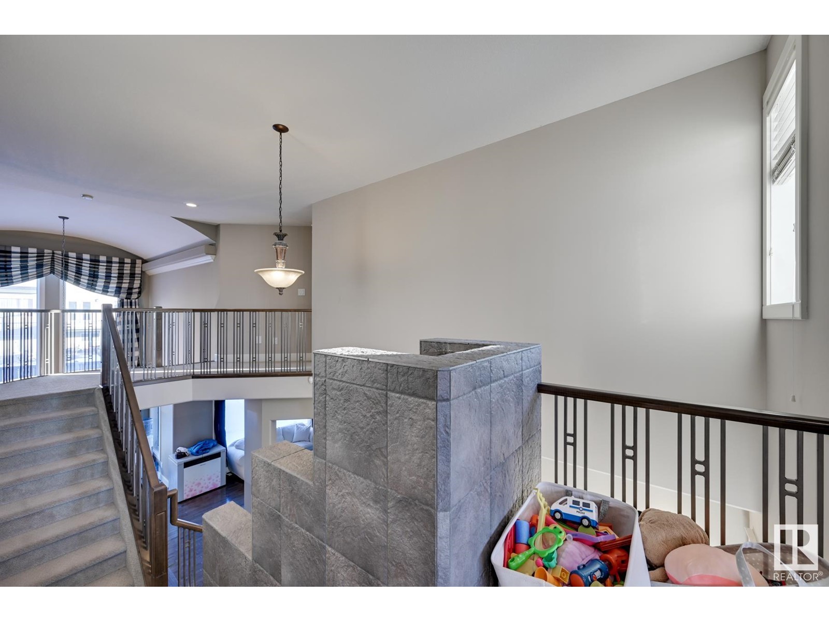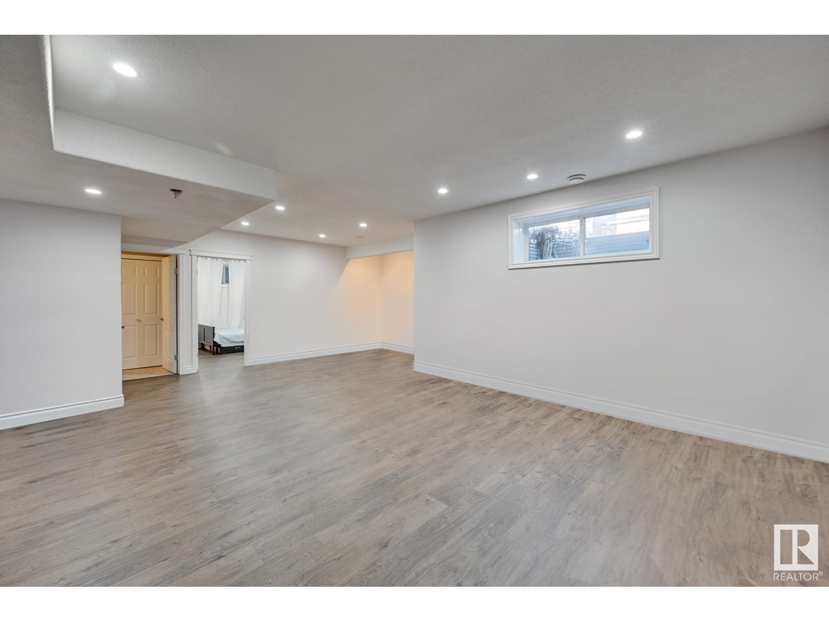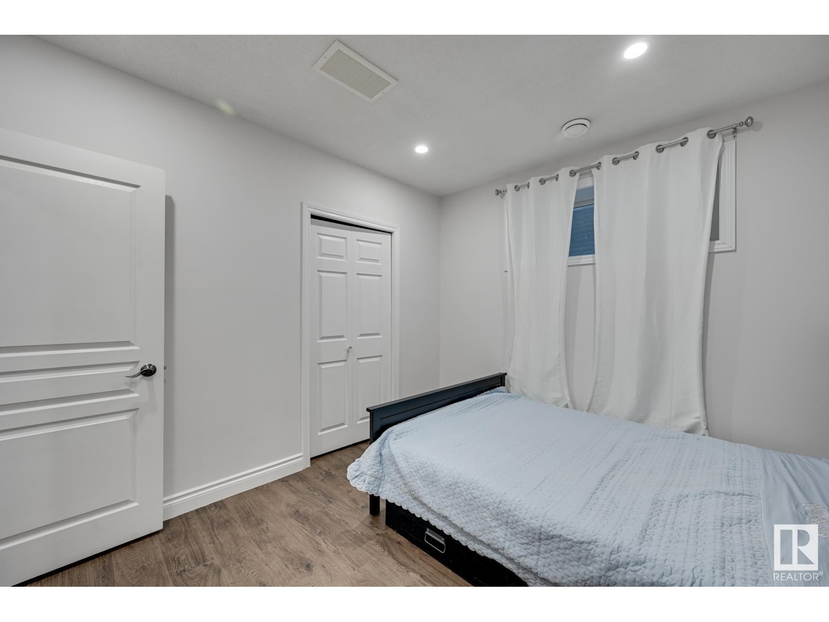3007 Macneil Wy Nw Edmonton, Alberta T6R 3V2
$788,800
Beautiful former Aacropolis luxury showhome, nestled on a quiet street in Magrath. Approx 3500 sf of living space (ttl). Dramatic 18’ ceilings in the foyer & kitchen area. Formal DR can be used as an O/S den. Great rm w/stone FP off of the Chef’s kitchen which offers upgraded Palomino toned cabinetry w/crown moldings/ glass drs, U/C lighting, S/S appliances, granite counters & walkthru pantry. Main flr laundry rm w/cabinets. Feature waterfall as you head up to the spacious bonus rm. Loads of natural light, high ceilings & built ins. 3 large bedrms incl a retreat style primary bedrm w/a spa like 5 pc ensuite w/ 4’ shower & W/I closet. F/Fin bsmt w/2 bedrms, huge games area, rec rm w/laminate flooring & 3 pc bath. New 50 gal H20 (’25), A/C, iron railing, B/I speakers, many blinds are new in ’24. 20X22 finished garage. Fenced yard. Walking distance to ravine/ponds, K-9 school/playgrounds, close to public transportation, shopping, Rec Center & Anthony Henday. Minutes to shopping & Windermere Currents (id:46923)
Property Details
| MLS® Number | E4420023 |
| Property Type | Single Family |
| Neigbourhood | Magrath Heights |
| Amenities Near By | Playground, Public Transit, Schools, Shopping |
| Features | See Remarks, No Back Lane |
| Structure | Deck |
Building
| Bathroom Total | 4 |
| Bedrooms Total | 5 |
| Amenities | Ceiling - 9ft |
| Appliances | Dishwasher, Dryer, Garage Door Opener Remote(s), Garage Door Opener, Hood Fan, Microwave, Refrigerator, Gas Stove(s), Washer, Water Softener, Window Coverings |
| Basement Development | Finished |
| Basement Type | Full (finished) |
| Ceiling Type | Vaulted |
| Constructed Date | 2005 |
| Construction Style Attachment | Detached |
| Fire Protection | Smoke Detectors |
| Fireplace Fuel | Gas |
| Fireplace Present | Yes |
| Fireplace Type | Unknown |
| Half Bath Total | 1 |
| Heating Type | Forced Air |
| Stories Total | 2 |
| Size Interior | 2,502 Ft2 |
| Type | House |
Parking
| Attached Garage |
Land
| Acreage | No |
| Fence Type | Fence |
| Land Amenities | Playground, Public Transit, Schools, Shopping |
| Size Irregular | 495.05 |
| Size Total | 495.05 M2 |
| Size Total Text | 495.05 M2 |
Rooms
| Level | Type | Length | Width | Dimensions |
|---|---|---|---|---|
| Basement | Bedroom 4 | 3.52 m | 3.11 m | 3.52 m x 3.11 m |
| Basement | Bedroom 5 | 3.8 m | 3.5 m | 3.8 m x 3.5 m |
| Main Level | Living Room | 3.9 m | 4.01 m | 3.9 m x 4.01 m |
| Main Level | Dining Room | 3.81 m | 3.49 m | 3.81 m x 3.49 m |
| Main Level | Kitchen | 3.52 m | 3.11 m | 3.52 m x 3.11 m |
| Main Level | Breakfast | 3.33 m | 1.83 m | 3.33 m x 1.83 m |
| Upper Level | Primary Bedroom | 3.47 m | 4.4 m | 3.47 m x 4.4 m |
| Upper Level | Bedroom 2 | 3.13 m | 3.33 m | 3.13 m x 3.33 m |
| Upper Level | Bedroom 3 | 3.6 m | 3 m | 3.6 m x 3 m |
| Upper Level | Bonus Room | 5.6 m | 4.41 m | 5.6 m x 4.41 m |
https://www.realtor.ca/real-estate/27867220/3007-macneil-wy-nw-edmonton-magrath-heights
Contact Us
Contact us for more information

Alan H. Gee
Associate
(780) 988-4067
www.alangee.com/
www.facebook.com/alangeeandassociates/
www.linkedin.com/in/alan-gee-23b41519?trk=hp-identity-headline
instagram.com/alangeeremax
302-5083 Windermere Blvd Sw
Edmonton, Alberta T6W 0J5
(780) 406-4000
(780) 988-4067



