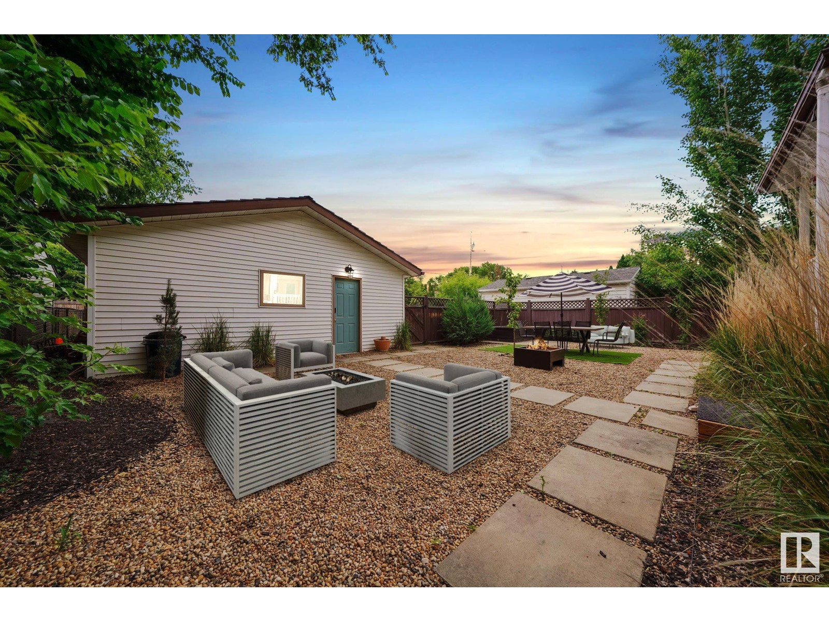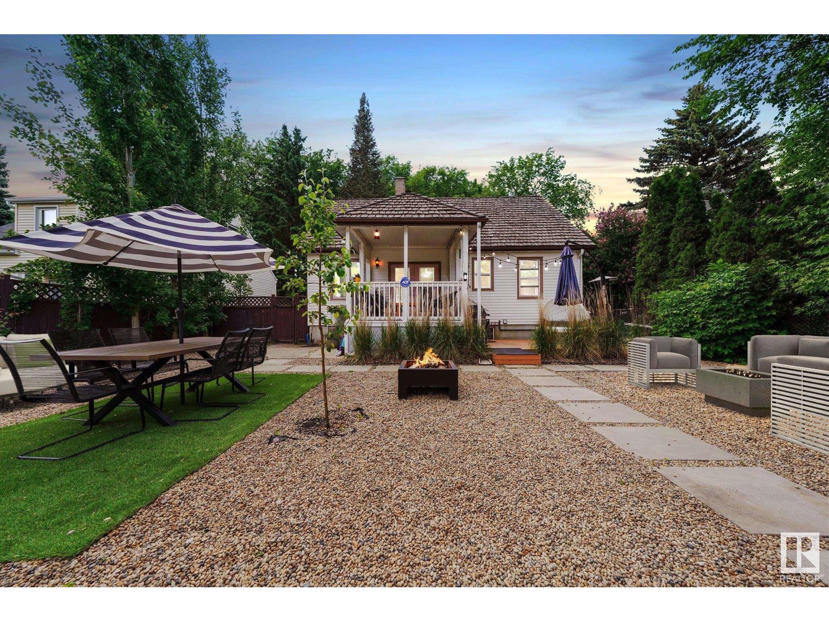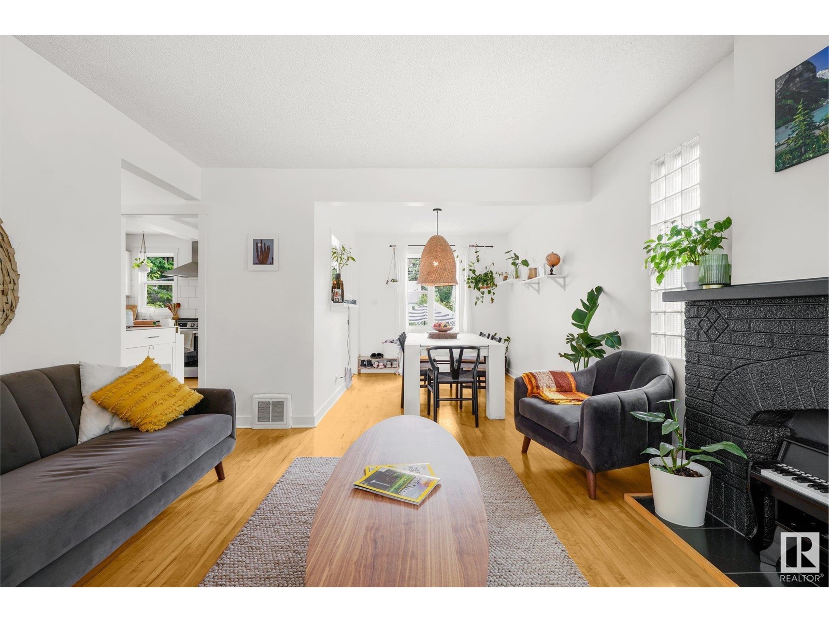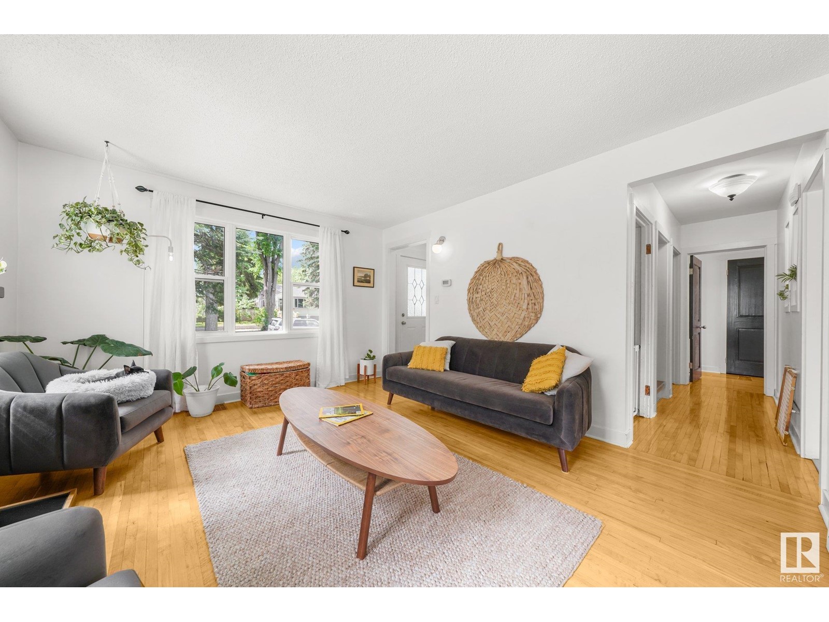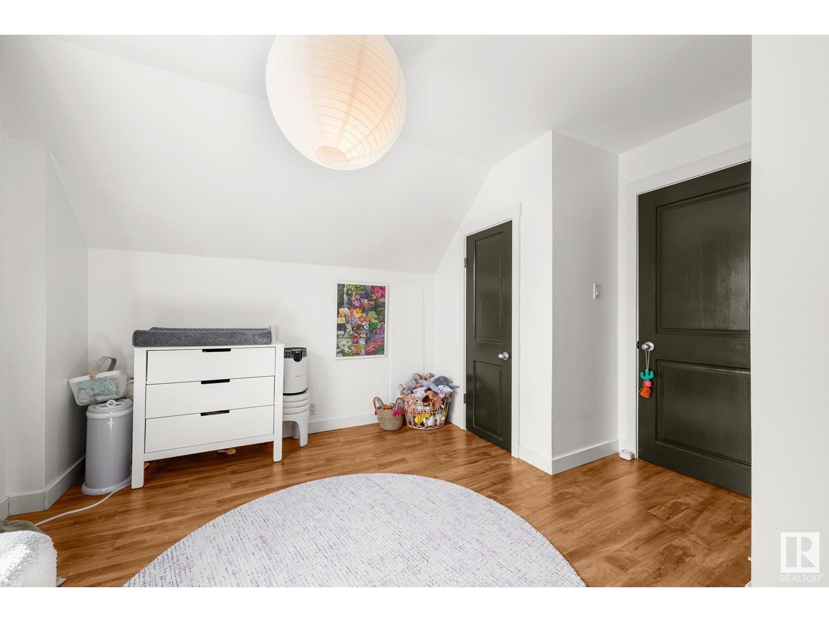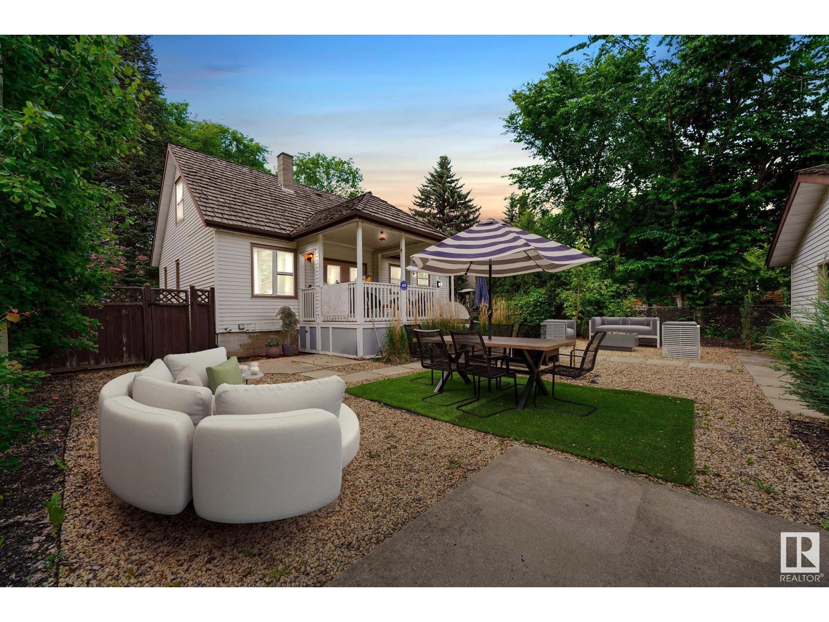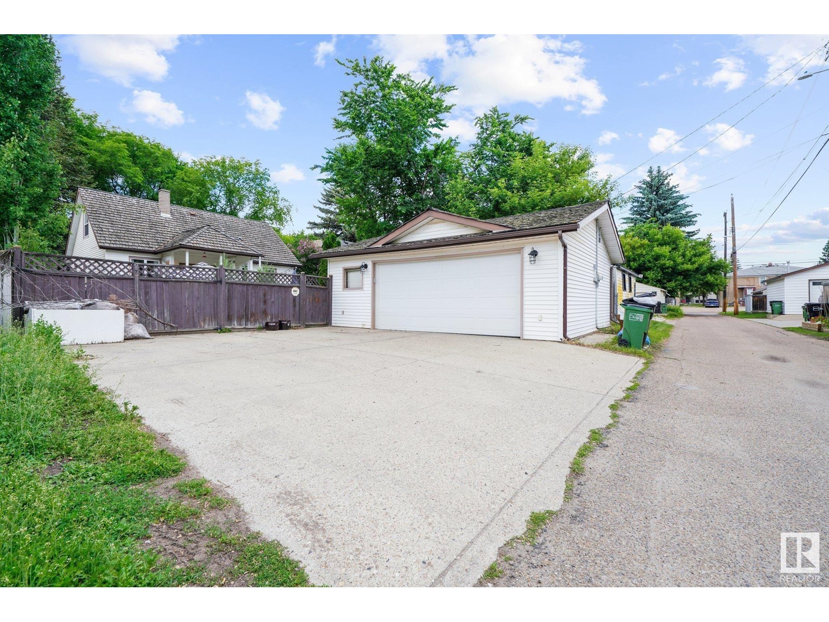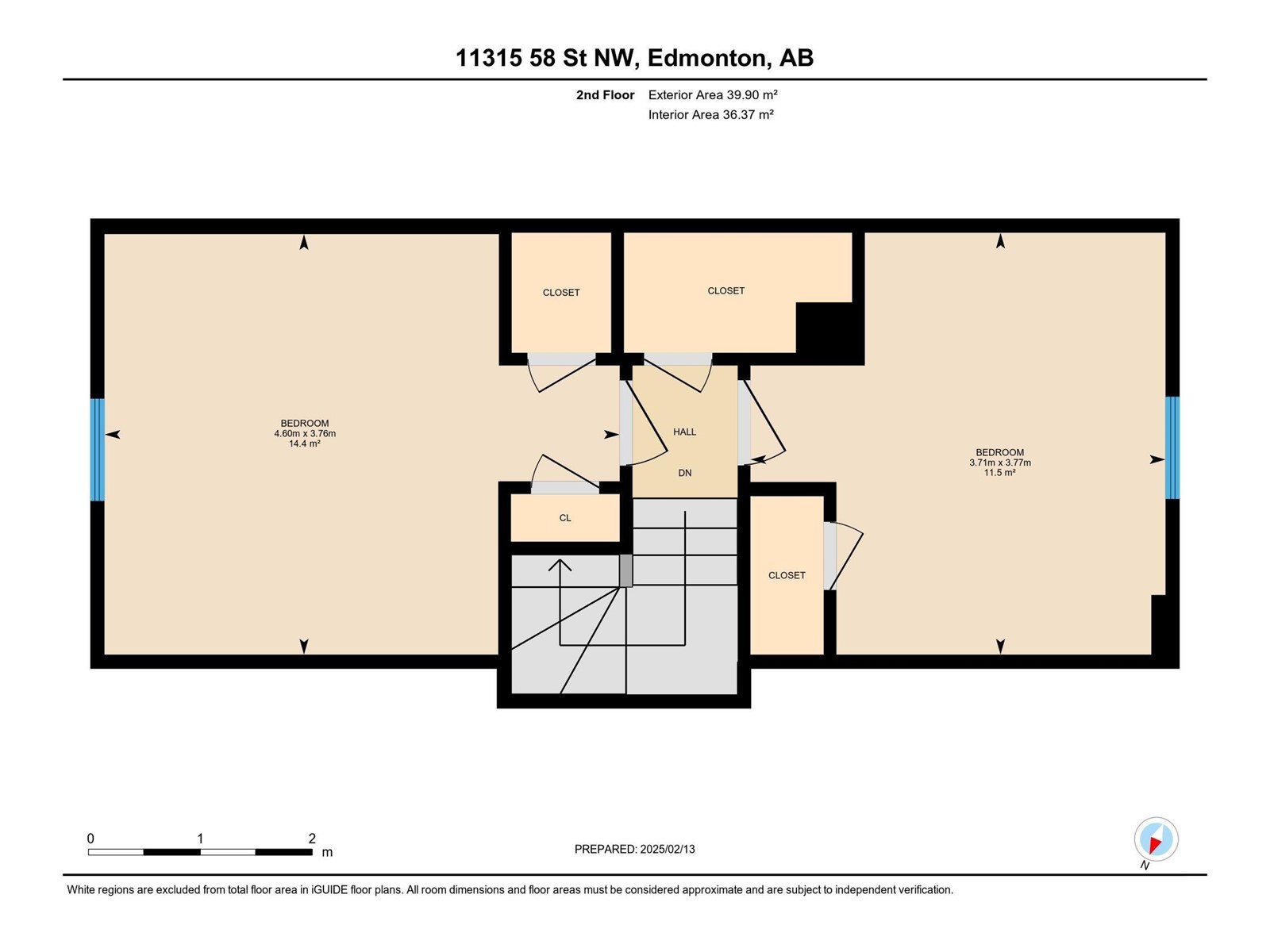11315 58 St Nw Edmonton, Alberta T5W 3W6
$484,900
ABSOLUTELY STUNNING, MOVE-IN READY & FULLY FINISHED! This charming 1.5-storey home offers 3 bedrooms, 2 bathrooms, and 1,930ft2. of livable space in the highly sought-after, walkable community of Highlands. Nestled on a picturesque, tree-lined street, you’ll be just minutes from the River Valley, boutique shops, restaurants, and downtown.Blending character with modern updates, this home has been beautifully refreshed, including renovated bathrooms, fresh paint, stylish light fixtures, upgraded windows, landscaping, an updated electrical panel, and NEW ROOF. The main floor features a bright and inviting living room that flows into a spacious dining area, seamlessly connected to the expansive kitchen. French doors lead to a covered deck and a low-maintenance backyard oasis—perfect for entertaining! You’ll also love the huge, oversized double detached garage. the versatile basement is ideal for a rec room, home gym, office, or additional bedroom. A 3-piece bathroom and extra storage add to the convenience. (id:46923)
Open House
This property has open houses!
11:00 am
Ends at:1:00 pm
Property Details
| MLS® Number | E4421199 |
| Property Type | Single Family |
| Neigbourhood | Highlands (Edmonton) |
| Amenities Near By | Golf Course, Playground, Public Transit |
| Community Features | Public Swimming Pool |
| Features | Cul-de-sac, Private Setting, See Remarks, Flat Site, Lane |
| Parking Space Total | 6 |
Building
| Bathroom Total | 2 |
| Bedrooms Total | 4 |
| Appliances | Dishwasher, Dryer, Garage Door Opener Remote(s), Garage Door Opener, Hood Fan, Refrigerator, Stove, Washer |
| Basement Development | Finished |
| Basement Type | Full (finished) |
| Constructed Date | 1948 |
| Construction Style Attachment | Detached |
| Fireplace Fuel | Electric |
| Fireplace Present | Yes |
| Fireplace Type | Unknown |
| Heating Type | Forced Air |
| Stories Total | 2 |
| Size Interior | 1,249 Ft2 |
| Type | House |
Parking
| Detached Garage | |
| Oversize |
Land
| Acreage | No |
| Fence Type | Fence |
| Land Amenities | Golf Course, Playground, Public Transit |
| Size Irregular | 571.1 |
| Size Total | 571.1 M2 |
| Size Total Text | 571.1 M2 |
Rooms
| Level | Type | Length | Width | Dimensions |
|---|---|---|---|---|
| Basement | Bedroom 4 | Measurements not available | ||
| Main Level | Bedroom 3 | Measurements not available | ||
| Upper Level | Primary Bedroom | Measurements not available | ||
| Upper Level | Bedroom 2 | Measurements not available |
https://www.realtor.ca/real-estate/27907008/11315-58-st-nw-edmonton-highlands-edmonton
Contact Us
Contact us for more information

Bruno F. Schiavon
Associate
(587) 523-8578
www.thefoundryrealestateco.com/
3-9411 98 Ave Nw
Edmonton, Alberta T6C 2C8
(587) 523-3267
(587) 523-8578




