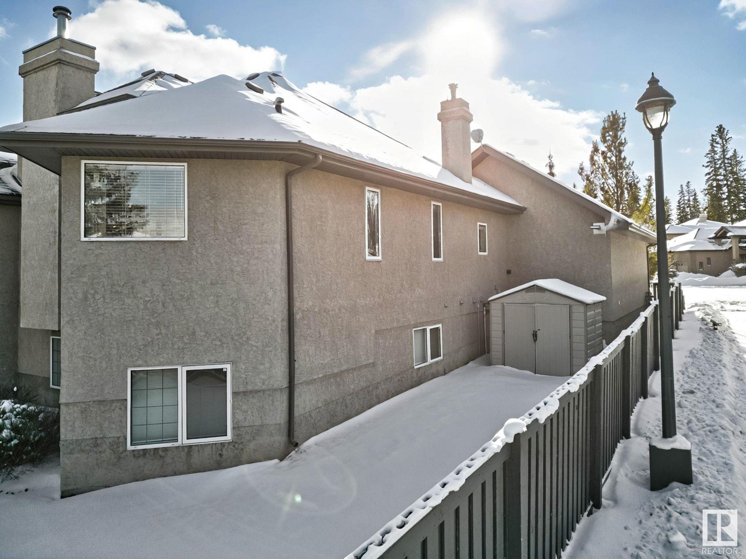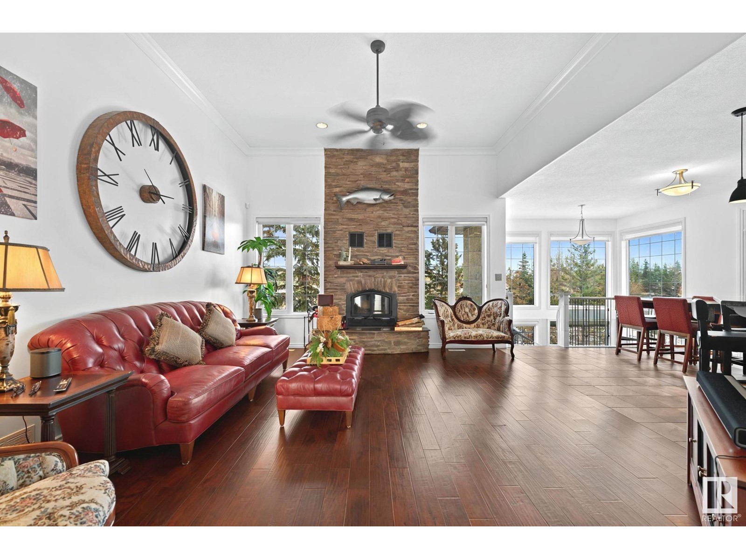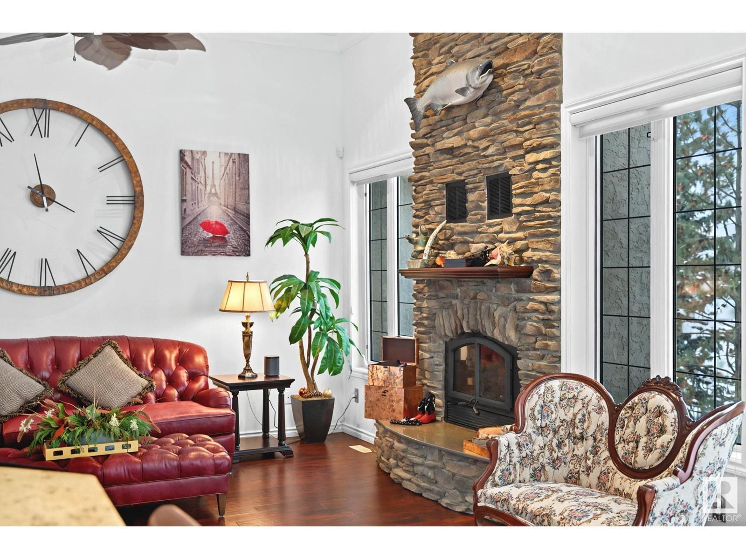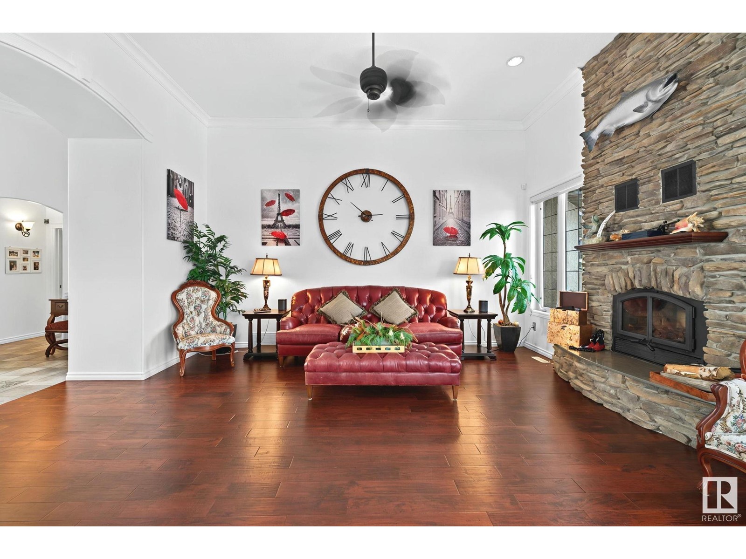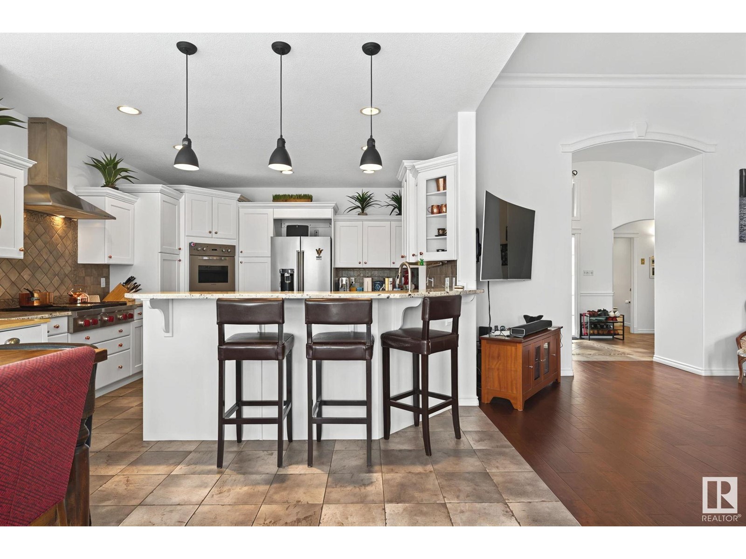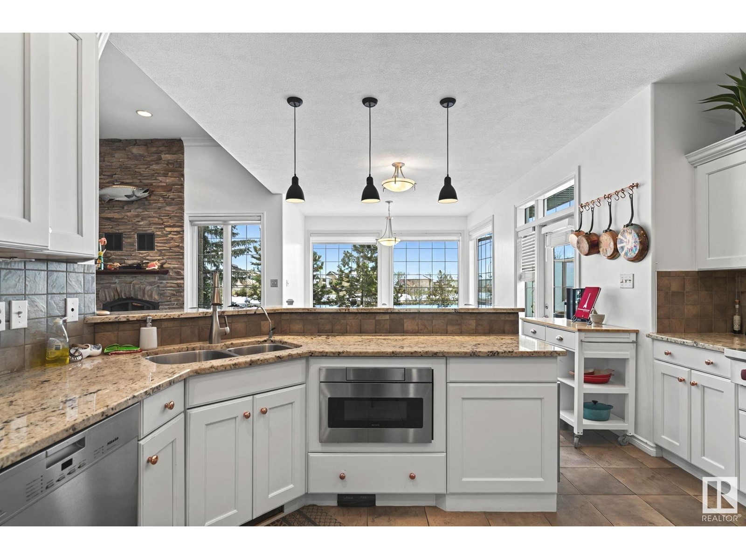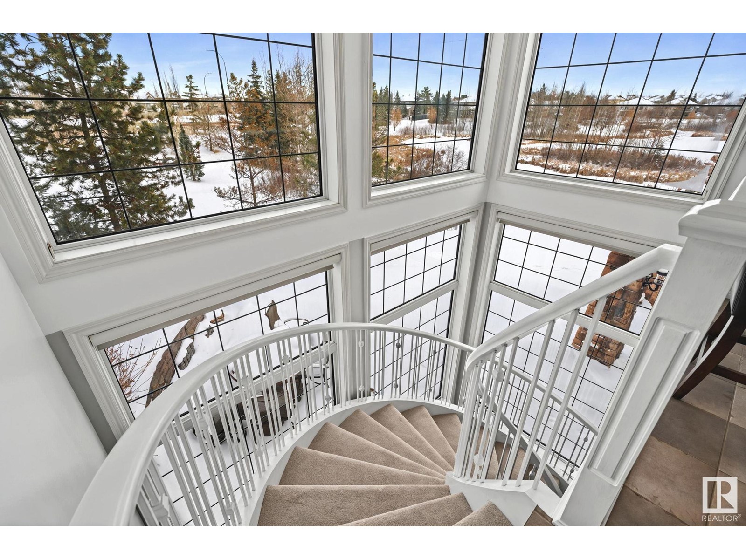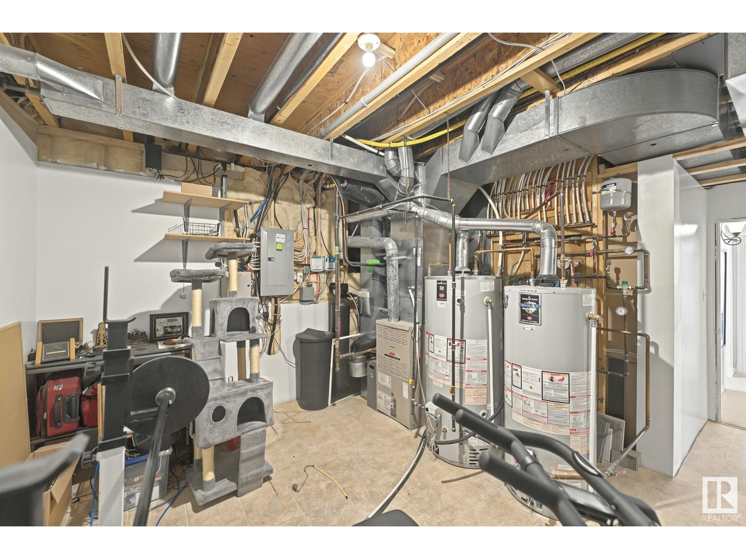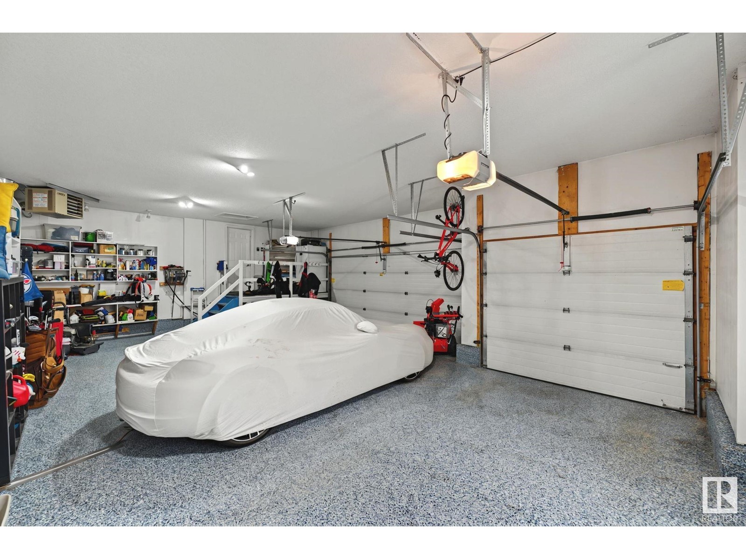1731 Rutherford Pt Sw Edmonton, Alberta T6W 1J6
$1,098,000
Unique walkout bungalow situated on a lush 12,000+ sq. ft. pie lot, backs onto the pond & fountain. Over 3167 sf of total finished space 1+3 beds plus m/f office & 2.5 baths. Soaring 10-foot ceilings thru out the main level,& 14-foot ceilings in the great room creates a striking sense of space. Dark hardwood floors & custom cabinetry add warmth, while a stunning stone fireplace is a focal point.The chef’s kitchen features high-end appliances, Sub-Zero fridge, gas range, wine fridge & warming oven.The owner’s suite is a true retreat with a new upgraded luxurious ensuite & a gorgeous claw foot tub. The walkout basement is designed for comfort. 9-foot ceilings, lg windows, an inviting family room & cozy corner fireplace. The walk-out level includes a den, three spacious bedrooms & a well-appointed 4 piece bath.Unwind in the hot tub, relax on the new deck, or enjoy just the right amount of sun. Many recent upgrades, a triple attached garage, this home offers luxury, comfort & style. Curb appeal 10+. (id:46923)
Property Details
| MLS® Number | E4421322 |
| Property Type | Single Family |
| Neigbourhood | Rutherford (Edmonton) |
| Amenities Near By | Schools, Shopping |
| Community Features | Lake Privileges |
| Features | Cul-de-sac, No Back Lane, Park/reserve |
| Parking Space Total | 6 |
| Structure | Deck, Patio(s) |
| View Type | Lake View |
| Water Front Type | Waterfront On Lake |
Building
| Bathroom Total | 3 |
| Bedrooms Total | 4 |
| Amenities | Ceiling - 10ft, Ceiling - 9ft |
| Appliances | Dishwasher, Dryer, Garage Door Opener Remote(s), Garage Door Opener, Oven - Built-in, Refrigerator, Central Vacuum, Washer, Window Coverings |
| Architectural Style | Bungalow |
| Basement Development | Finished |
| Basement Features | Walk Out |
| Basement Type | Full (finished) |
| Constructed Date | 2004 |
| Construction Style Attachment | Detached |
| Fireplace Fuel | Gas |
| Fireplace Present | Yes |
| Fireplace Type | Unknown |
| Half Bath Total | 1 |
| Heating Type | Forced Air |
| Stories Total | 1 |
| Size Interior | 1,611 Ft2 |
| Type | House |
Parking
| Heated Garage | |
| Attached Garage |
Land
| Acreage | No |
| Fence Type | Fence |
| Land Amenities | Schools, Shopping |
| Size Irregular | 1129.31 |
| Size Total | 1129.31 M2 |
| Size Total Text | 1129.31 M2 |
Rooms
| Level | Type | Length | Width | Dimensions |
|---|---|---|---|---|
| Lower Level | Bedroom 2 | 3.96 m | 4.64 m | 3.96 m x 4.64 m |
| Lower Level | Bedroom 3 | 2.88 m | 3.63 m | 2.88 m x 3.63 m |
| Lower Level | Bedroom 4 | 3.75 m | 3.52 m | 3.75 m x 3.52 m |
| Lower Level | Recreation Room | 4.98 m | 9.03 m | 4.98 m x 9.03 m |
| Lower Level | Utility Room | 7.99 m | 5.43 m | 7.99 m x 5.43 m |
| Main Level | Living Room | 4.57 m | 5.1 m | 4.57 m x 5.1 m |
| Main Level | Dining Room | 3.66 m | 3.4 m | 3.66 m x 3.4 m |
| Main Level | Kitchen | 4.29 m | 3.95 m | 4.29 m x 3.95 m |
| Main Level | Den | 4.96 m | 3.8 m | 4.96 m x 3.8 m |
| Main Level | Primary Bedroom | 4.14 m | 4.2 m | 4.14 m x 4.2 m |
| Main Level | Laundry Room | 3 m | 2.97 m | 3 m x 2.97 m |
https://www.realtor.ca/real-estate/27910319/1731-rutherford-pt-sw-edmonton-rutherford-edmonton
Contact Us
Contact us for more information

Sally Munro
Associate
www.sallymunro.com/
twitter.com/soojandra
www.facebook.com/sally.munro1
www.linkedin.com/in/sally-munro-56465321/
5954 Gateway Blvd Nw
Edmonton, Alberta T6H 2H6
(780) 439-3300





