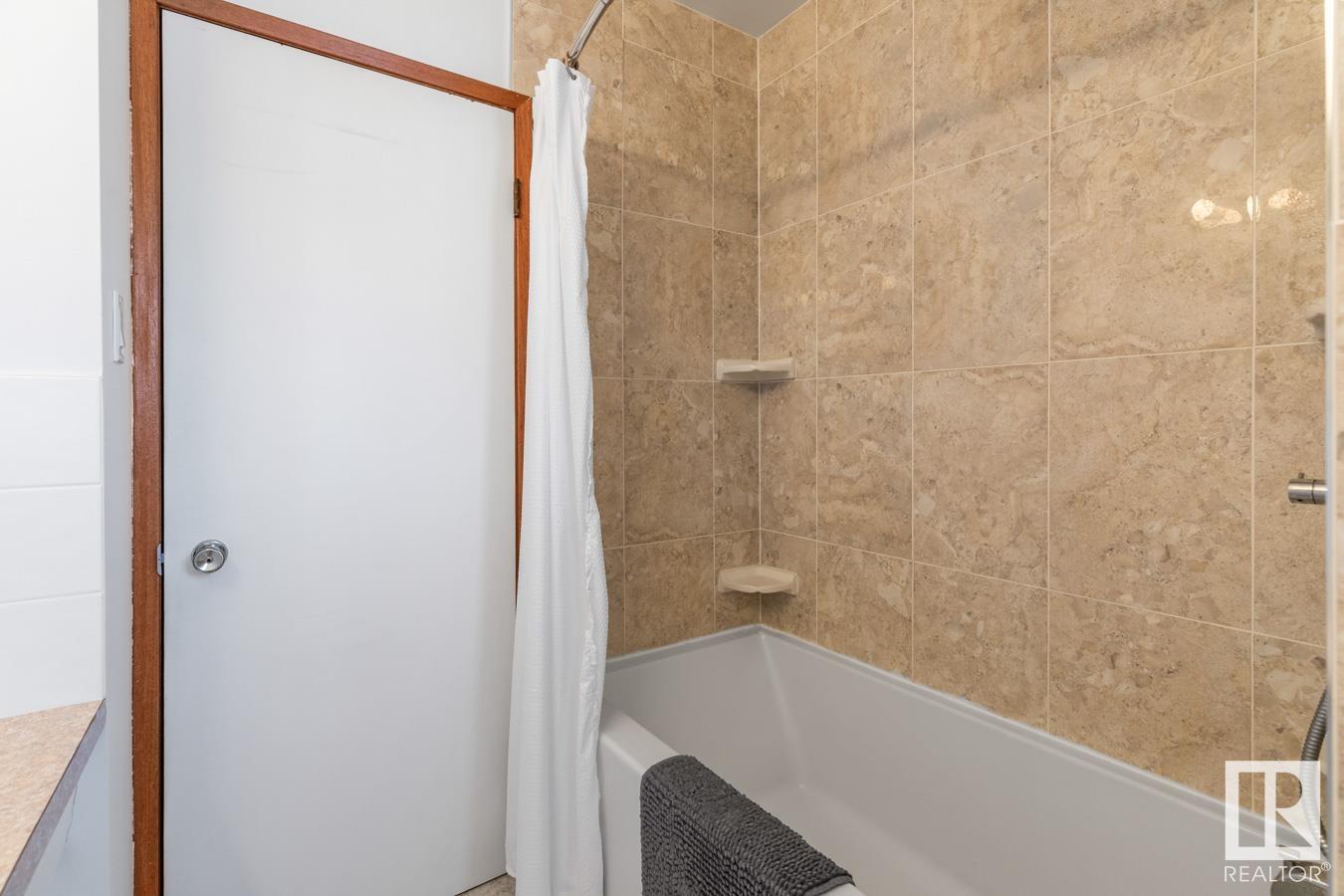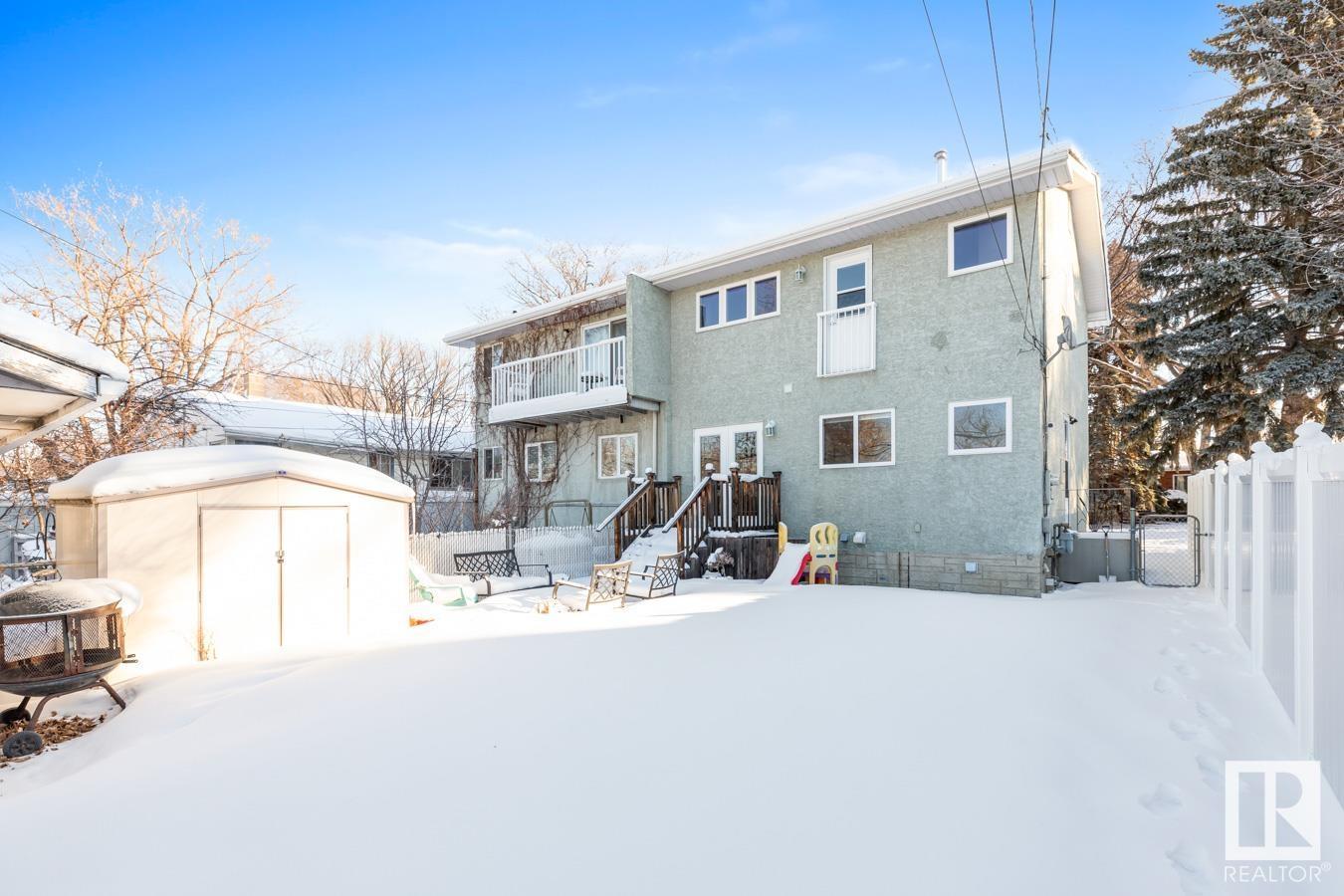10340 83 St Nw Edmonton, Alberta T6A 3P1
$374,900
Welcome to this 3 bedroom half duplex, ideally situated on a quiet street in the highly desirable Forest Heights neighbourhood, offering views of downtown! Inside, you'll be greeted by a bold wood feature wall that adds character to the living area. The dining room features large windows, plus a west-facing door that opens to your fenced backyard. The kitchen has stainless steel appliances and plenty of storage space. A side entrance to the backyard and a convenient 2-pc bathroom complete the main level. Upstairs, the home features a spacious primary bedroom with views of Downtown, 2 additional bedrooms, and a full 4-piece bathroom. The fully finished basement features a spacious rec room, a laundry area and additional storage. The high-efficiency furnace and hot water tank were replaced in 2021. The property also includes a single garage, carport, and a storage shed. All this, in close proximity to downtown, the river valley and all amenities! (id:46923)
Property Details
| MLS® Number | E4421459 |
| Property Type | Single Family |
| Neigbourhood | Forest Heights (Edmonton) |
| Amenities Near By | Golf Course, Playground, Public Transit, Schools, Shopping |
| Features | See Remarks |
| View Type | City View |
Building
| Bathroom Total | 2 |
| Bedrooms Total | 3 |
| Appliances | Dishwasher, Dryer, Garage Door Opener Remote(s), Garage Door Opener, Garburator, Hood Fan, Refrigerator, Storage Shed, Stove, Washer, Window Coverings |
| Basement Development | Finished |
| Basement Type | Full (finished) |
| Constructed Date | 1965 |
| Construction Style Attachment | Semi-detached |
| Half Bath Total | 1 |
| Heating Type | Forced Air |
| Stories Total | 2 |
| Size Interior | 1,155 Ft2 |
| Type | Duplex |
Parking
| Detached Garage |
Land
| Acreage | No |
| Fence Type | Fence |
| Land Amenities | Golf Course, Playground, Public Transit, Schools, Shopping |
| Size Irregular | 328.61 |
| Size Total | 328.61 M2 |
| Size Total Text | 328.61 M2 |
Rooms
| Level | Type | Length | Width | Dimensions |
|---|---|---|---|---|
| Basement | Family Room | Measurements not available | ||
| Main Level | Living Room | 5.26 m | 4.02 m | 5.26 m x 4.02 m |
| Main Level | Dining Room | 2.49 m | 3.48 m | 2.49 m x 3.48 m |
| Main Level | Kitchen | 2.43 m | 3.45 m | 2.43 m x 3.45 m |
| Upper Level | Primary Bedroom | 4.2 m | 3.03 m | 4.2 m x 3.03 m |
| Upper Level | Bedroom 2 | 2.36 m | 3.49 m | 2.36 m x 3.49 m |
| Upper Level | Bedroom 3 | 2.79 m | 3.49 m | 2.79 m x 3.49 m |
https://www.realtor.ca/real-estate/27913866/10340-83-st-nw-edmonton-forest-heights-edmonton
Contact Us
Contact us for more information

David J. Schmitz
Associate
(780) 439-7248
daveschmitz.ca/
business.facebook.com/latest/home?asset_id=109283337350193&nav_ref=profile_plus_profile_left_nav_button
www.instagram.com/
100-10328 81 Ave Nw
Edmonton, Alberta T6E 1X2
(780) 439-7000
(780) 439-7248





































