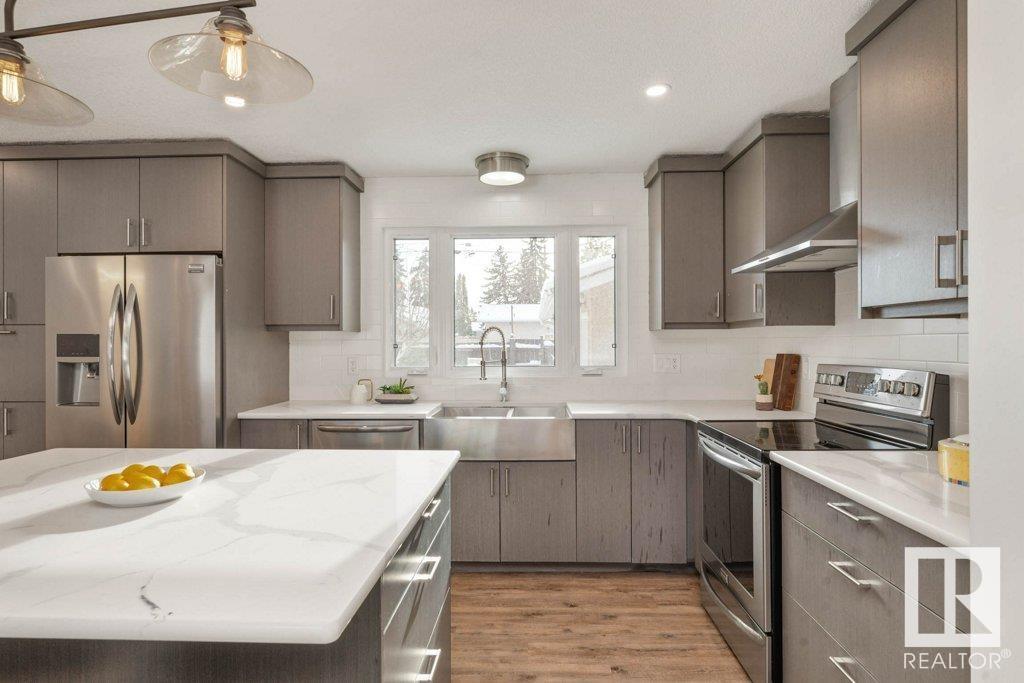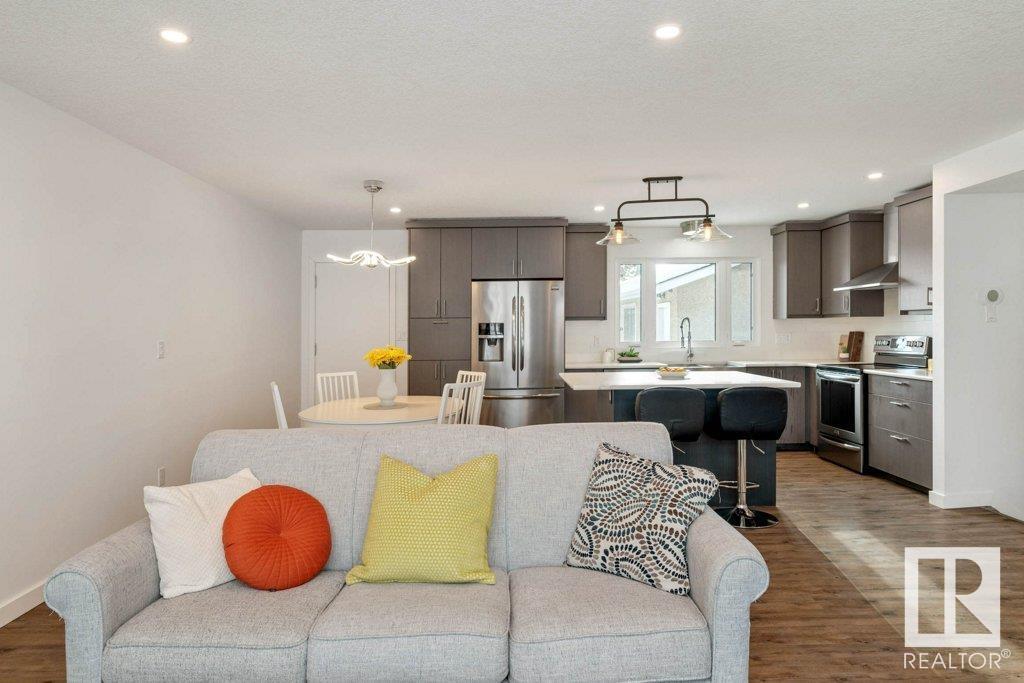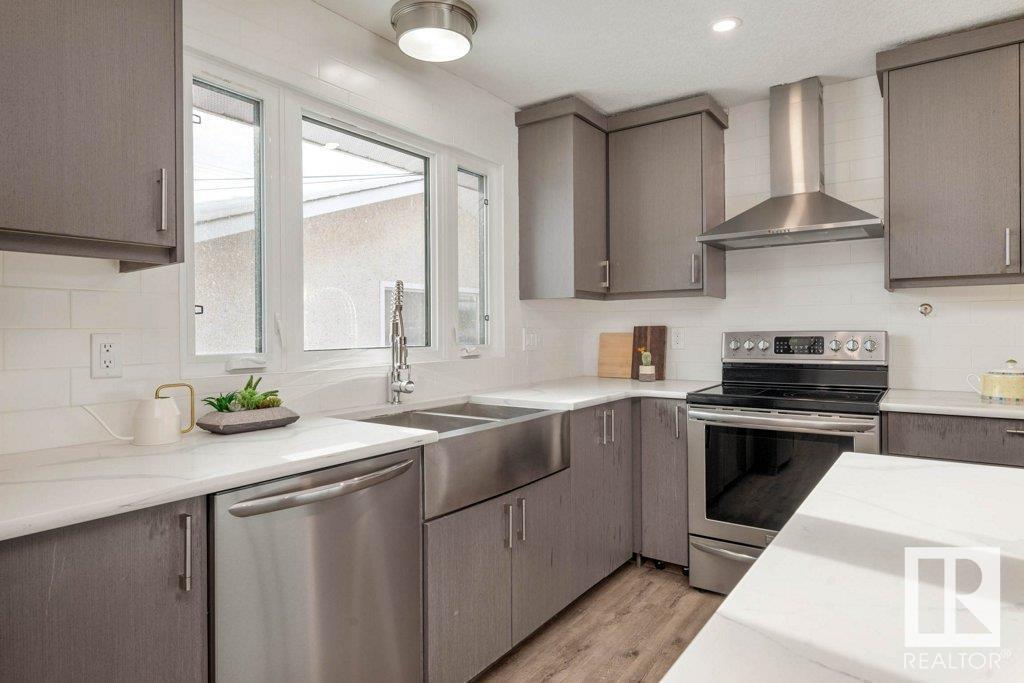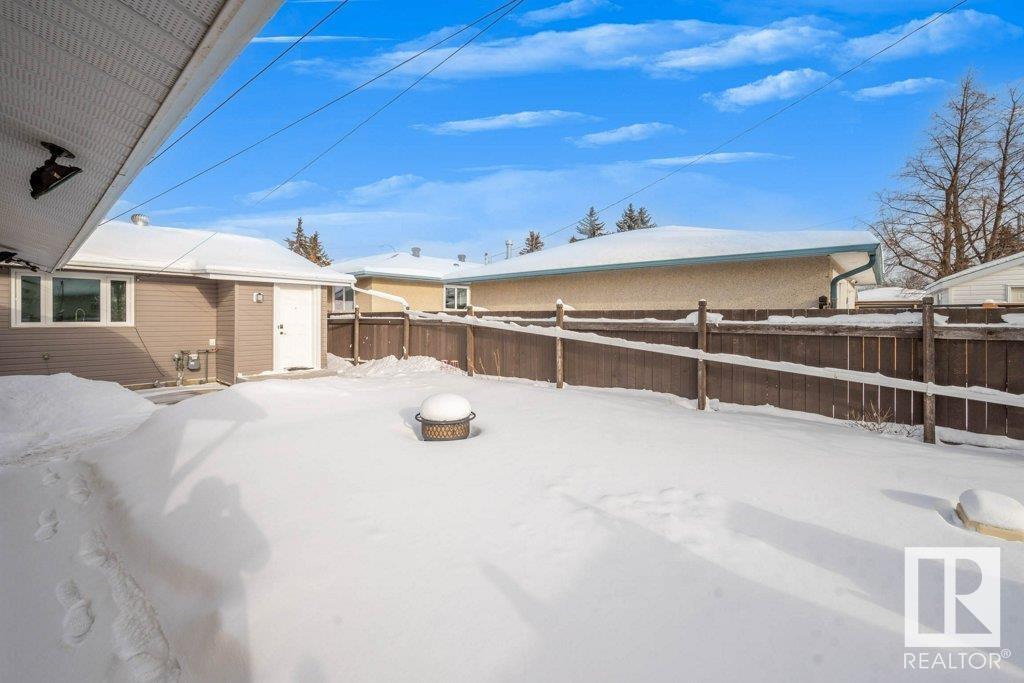15623 80 Av Nw Edmonton, Alberta T5R 3M4
$489,900
Modern & Move-in Ready! This Meticulously Renovated Home in Lynnwood is on a quiet street with a south backyard and a large heated double garage. The open-concept main floor features a custom kitchen - stunning and functional with plenty of counter space, full height cabinets with organization features, Frigidaire Gallery Stainless Steel Appliances, counter to ceiling tiled backsplash wall, and large farmhouse double sink. Perfect layout to work from home with a flexible set up of 3 bedrooms and a den allowing for 2 home offices and guest room. Plus a games/rec room, and a huge media/living room in the basement. Upstairs features two bedrooms, the main 4pc bathroom, a modern 3 pc ensuite bath, and a full wardrobe room as a walk-in closet. Other upgrades include 200 Amp Power, Triple Pane windows throughout, upgraded insulation, energy efficient LED pot-lights throughout and new ceiling tiles. Excellent schools nearby, as well as easy access to shopping, the Whitemud, and an easy commute to downtown. (id:46923)
Property Details
| MLS® Number | E4421430 |
| Property Type | Single Family |
| Neigbourhood | Lynnwood |
| Amenities Near By | Schools, Shopping |
| Features | Lane, Closet Organizers, No Smoking Home |
| Structure | Fire Pit |
Building
| Bathroom Total | 3 |
| Bedrooms Total | 3 |
| Amenities | Vinyl Windows |
| Appliances | Dishwasher, Dryer, Hood Fan, Refrigerator, Stove, Washer, Window Coverings |
| Basement Development | Finished |
| Basement Type | Full (finished) |
| Constructed Date | 1964 |
| Construction Status | Insulation Upgraded |
| Construction Style Attachment | Detached |
| Half Bath Total | 1 |
| Heating Type | Forced Air |
| Size Interior | 1,094 Ft2 |
| Type | House |
Parking
| Detached Garage | |
| Oversize |
Land
| Acreage | No |
| Fence Type | Fence |
| Land Amenities | Schools, Shopping |
| Size Irregular | 510.82 |
| Size Total | 510.82 M2 |
| Size Total Text | 510.82 M2 |
Rooms
| Level | Type | Length | Width | Dimensions |
|---|---|---|---|---|
| Lower Level | Family Room | 3.73 m | 4.86 m | 3.73 m x 4.86 m |
| Lower Level | Bedroom 3 | 3.49 m | 2.6 m | 3.49 m x 2.6 m |
| Lower Level | Office | 3.44 m | 3.12 m | 3.44 m x 3.12 m |
| Lower Level | Recreation Room | 3.7 m | 5.71 m | 3.7 m x 5.71 m |
| Lower Level | Laundry Room | 3.44 m | 2.48 m | 3.44 m x 2.48 m |
| Lower Level | Utility Room | 2.63 m | 2.11 m | 2.63 m x 2.11 m |
| Main Level | Living Room | 5.17 m | 5.99 m | 5.17 m x 5.99 m |
| Main Level | Dining Room | 2.58 m | 1.94 m | 2.58 m x 1.94 m |
| Main Level | Kitchen | 2.58 m | 4.05 m | 2.58 m x 4.05 m |
| Upper Level | Primary Bedroom | 4.63 m | 3.52 m | 4.63 m x 3.52 m |
| Upper Level | Bedroom 2 | 2.87 m | 3.28 m | 2.87 m x 3.28 m |
https://www.realtor.ca/real-estate/27913259/15623-80-av-nw-edmonton-lynnwood
Contact Us
Contact us for more information

Nathan R. Mol
Associate
(780) 486-8654
www.livrealestate.ca/
twitter.com/nathanmol
www.linkedin.com/in/edmonton/
18831 111 Ave Nw
Edmonton, Alberta T5S 2X4
(780) 486-8655
















































