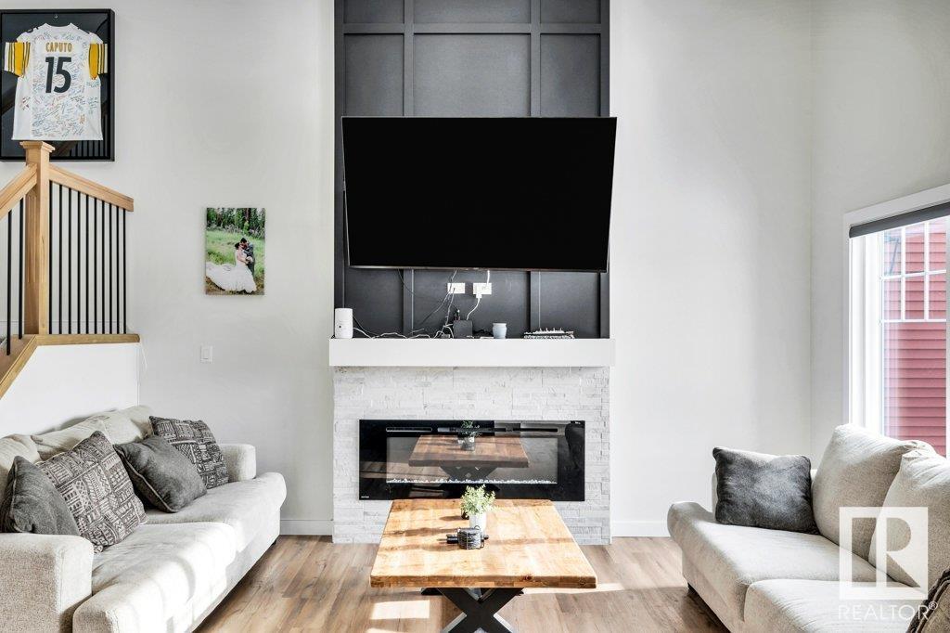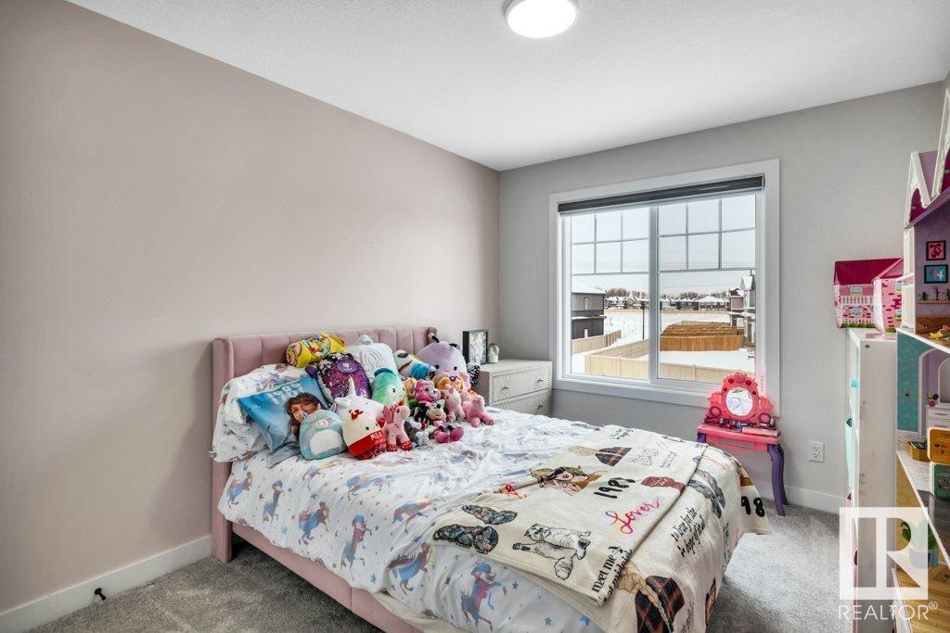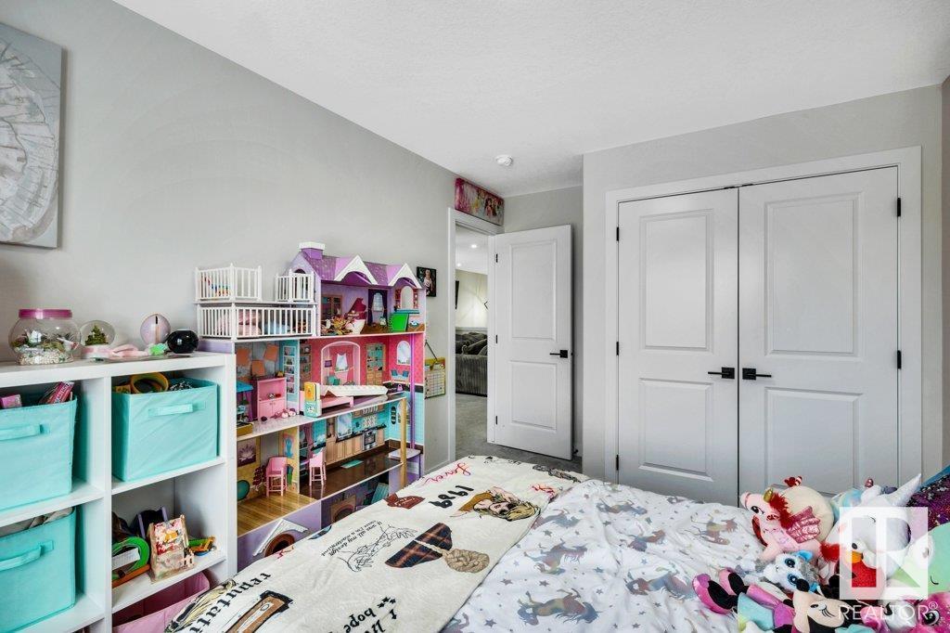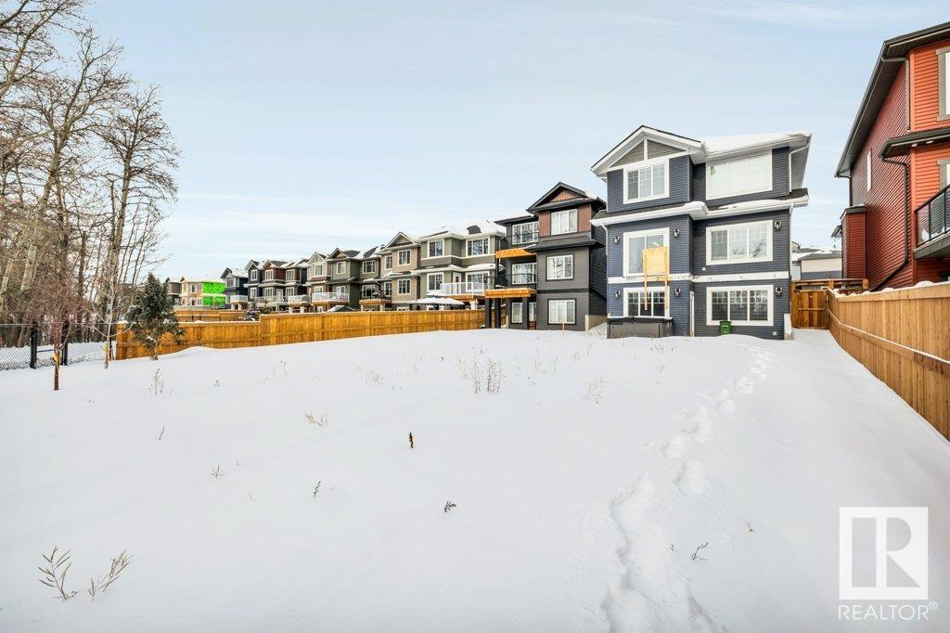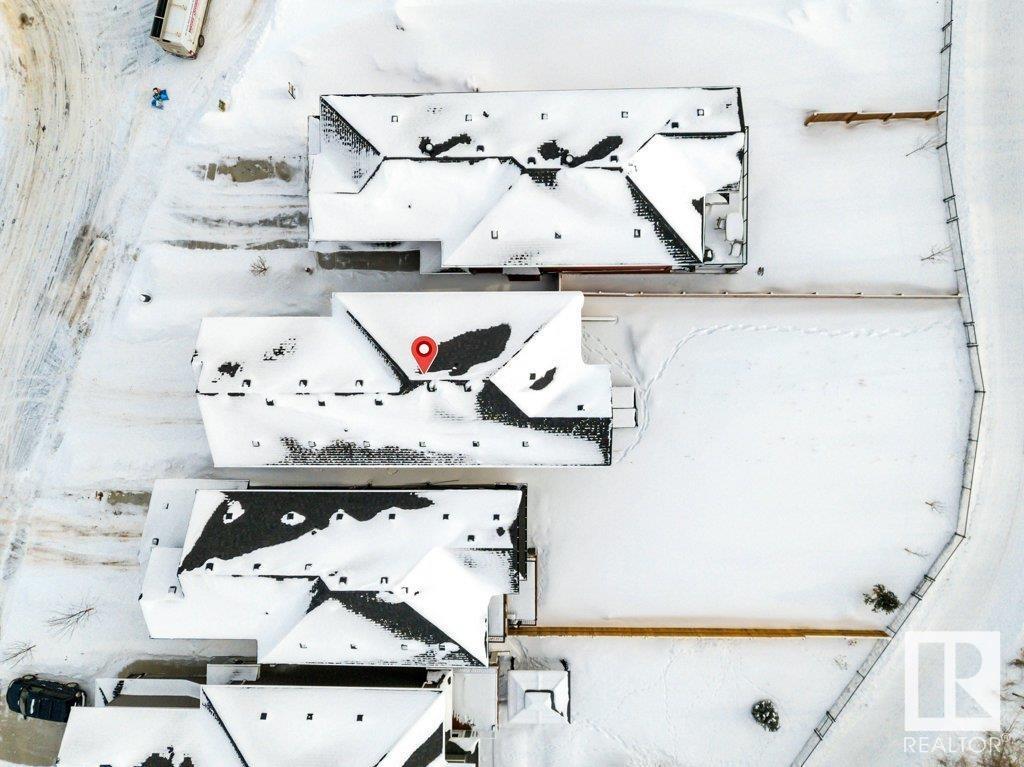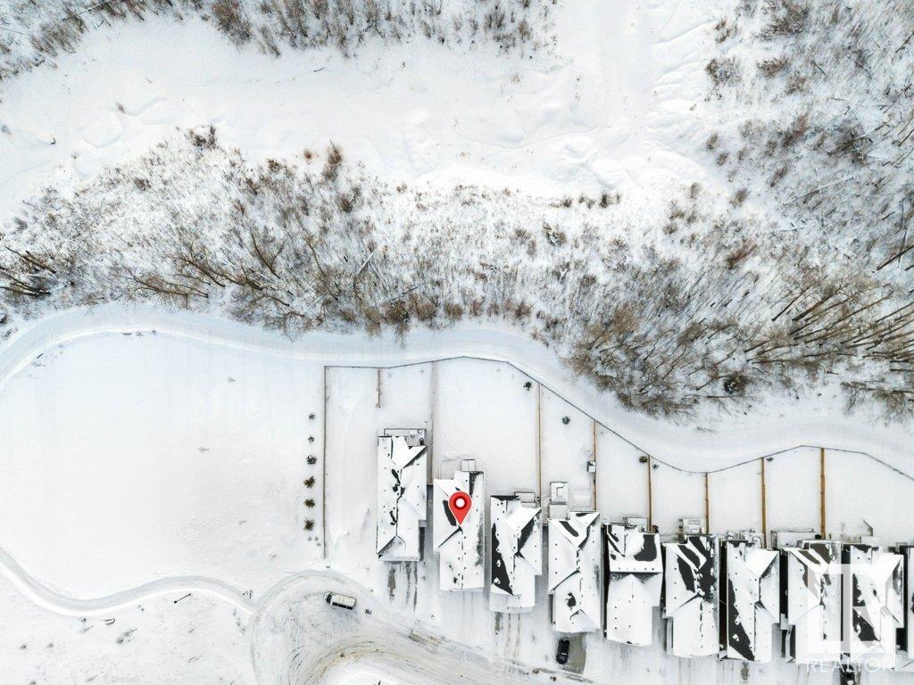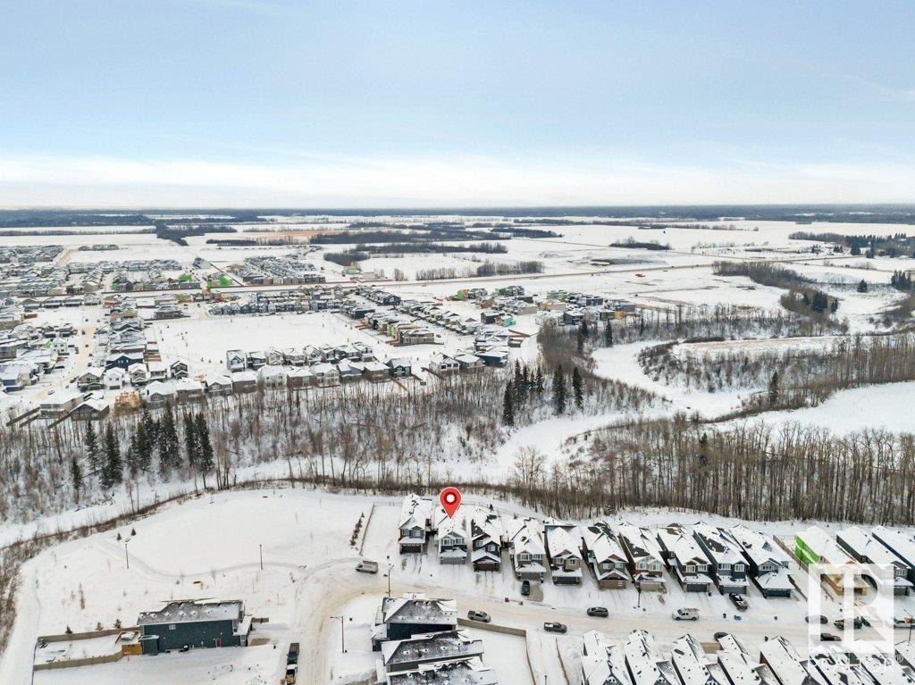1557 Esaiw Pl Nw Edmonton, Alberta T6M 0E5
$749,900
Incredible ravine facing 2 story in Woodhaven Point at Edgement provides one of the most private settings for a home of this caliber. Two story walk-out was customized with over 70k worth of upgrades. Features include a front den with window, stunning walk thru mudroom/pantry to an incredible matching kitchen with 2-toned black/white cabinets & black & gold hardware, quartz counters, extended buffet/wine rack into dining area, built in ovens, pot filler & hood fan. Soaring living room with stunning chandelier & upgraded black lighting thru entire home. Immaculate south views out your windows to private oversized yard. Primary suite exceeds expectations with barn door to lux ensuite with upgraded O/S tub, shower & cabinetry leading you into a massive change room with laundry with built in closets & counters. Other upgrades: 150amp electrical for solar, hot tub, A/C, extended back concrete pad, additional basement windows for future development/suite. Replacement cost & location can’t be duplicated. (id:46923)
Property Details
| MLS® Number | E4421428 |
| Property Type | Single Family |
| Neigbourhood | Edgemont (Edmonton) |
| Amenities Near By | Park |
| Features | Cul-de-sac, Park/reserve |
Building
| Bathroom Total | 3 |
| Bedrooms Total | 3 |
| Amenities | Ceiling - 9ft |
| Appliances | Dishwasher, Dryer, Garage Door Opener Remote(s), Garage Door Opener, Hood Fan, Oven - Built-in, Microwave, Refrigerator, Stove, Washer, Window Coverings, Wine Fridge |
| Basement Development | Unfinished |
| Basement Features | Walk Out |
| Basement Type | Full (unfinished) |
| Constructed Date | 2023 |
| Construction Style Attachment | Detached |
| Cooling Type | Central Air Conditioning |
| Fireplace Fuel | Electric |
| Fireplace Present | Yes |
| Fireplace Type | Insert |
| Half Bath Total | 1 |
| Heating Type | Forced Air |
| Stories Total | 2 |
| Size Interior | 2,103 Ft2 |
| Type | House |
Parking
| Attached Garage | |
| Oversize |
Land
| Acreage | No |
| Land Amenities | Park |
| Size Irregular | 484.15 |
| Size Total | 484.15 M2 |
| Size Total Text | 484.15 M2 |
Rooms
| Level | Type | Length | Width | Dimensions |
|---|---|---|---|---|
| Main Level | Living Room | 3.6 m | 4.7 m | 3.6 m x 4.7 m |
| Main Level | Dining Room | 3.3 m | 3 m | 3.3 m x 3 m |
| Main Level | Kitchen | 3.3 m | 4.2 m | 3.3 m x 4.2 m |
| Main Level | Den | 2.8 m | 2.7 m | 2.8 m x 2.7 m |
| Upper Level | Primary Bedroom | 3.6 m | 5 m | 3.6 m x 5 m |
| Upper Level | Bedroom 2 | 2.9 m | 4.4 m | 2.9 m x 4.4 m |
| Upper Level | Bedroom 3 | 2.8 m | 3.8 m | 2.8 m x 3.8 m |
| Upper Level | Bonus Room | 4 m | 5.6 m | 4 m x 5.6 m |
https://www.realtor.ca/real-estate/27913255/1557-esaiw-pl-nw-edmonton-edgemont-edmonton
Contact Us
Contact us for more information

Jonathan C. Hull
Broker
(780) 401-3463
www.youtube.com/embed/5eDhvQPxyok
jonhull.ca/
www.facebook.com/JonHull2PercentRealtyPro/
www.linkedin.com/nhome/?trk=
www.youtube.com/embed/5eDhvQPxyok
102-1253 91 St Sw
Edmonton, Alberta T6X 1E9
(780) 660-0000
(780) 401-3463









