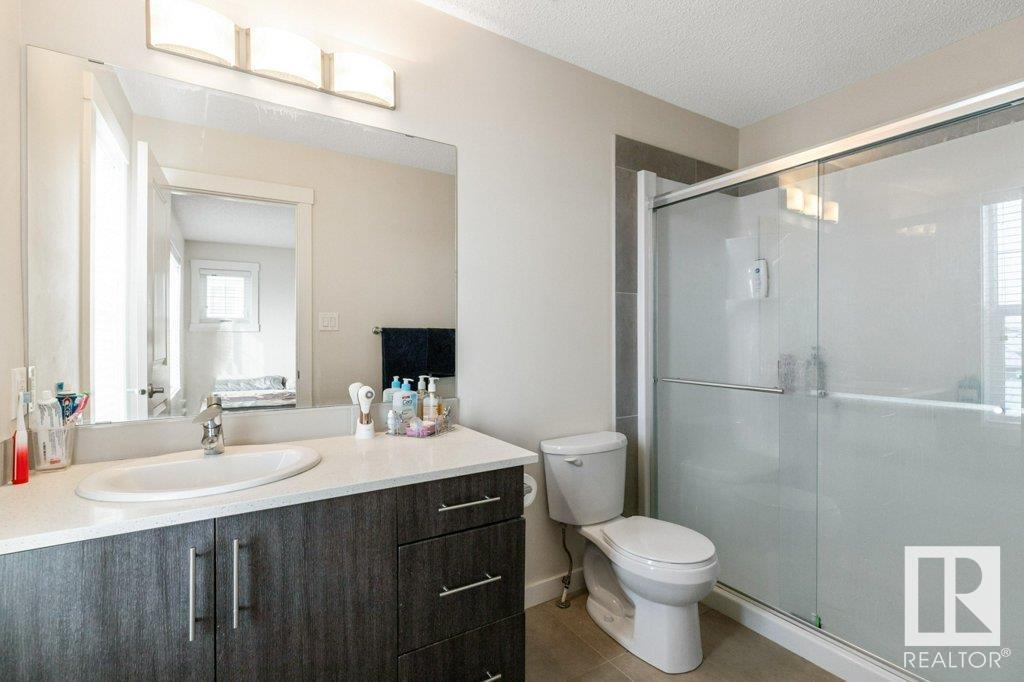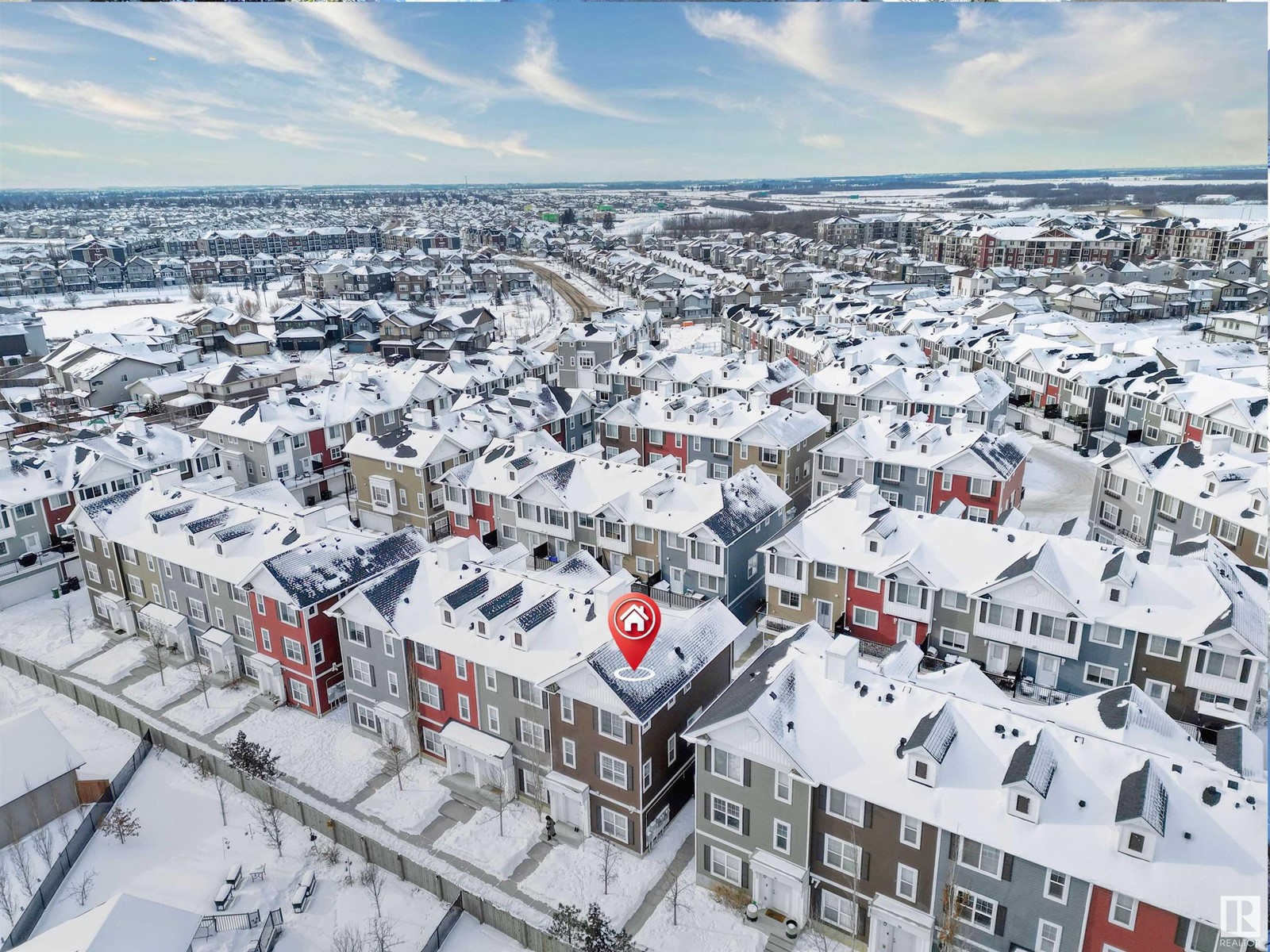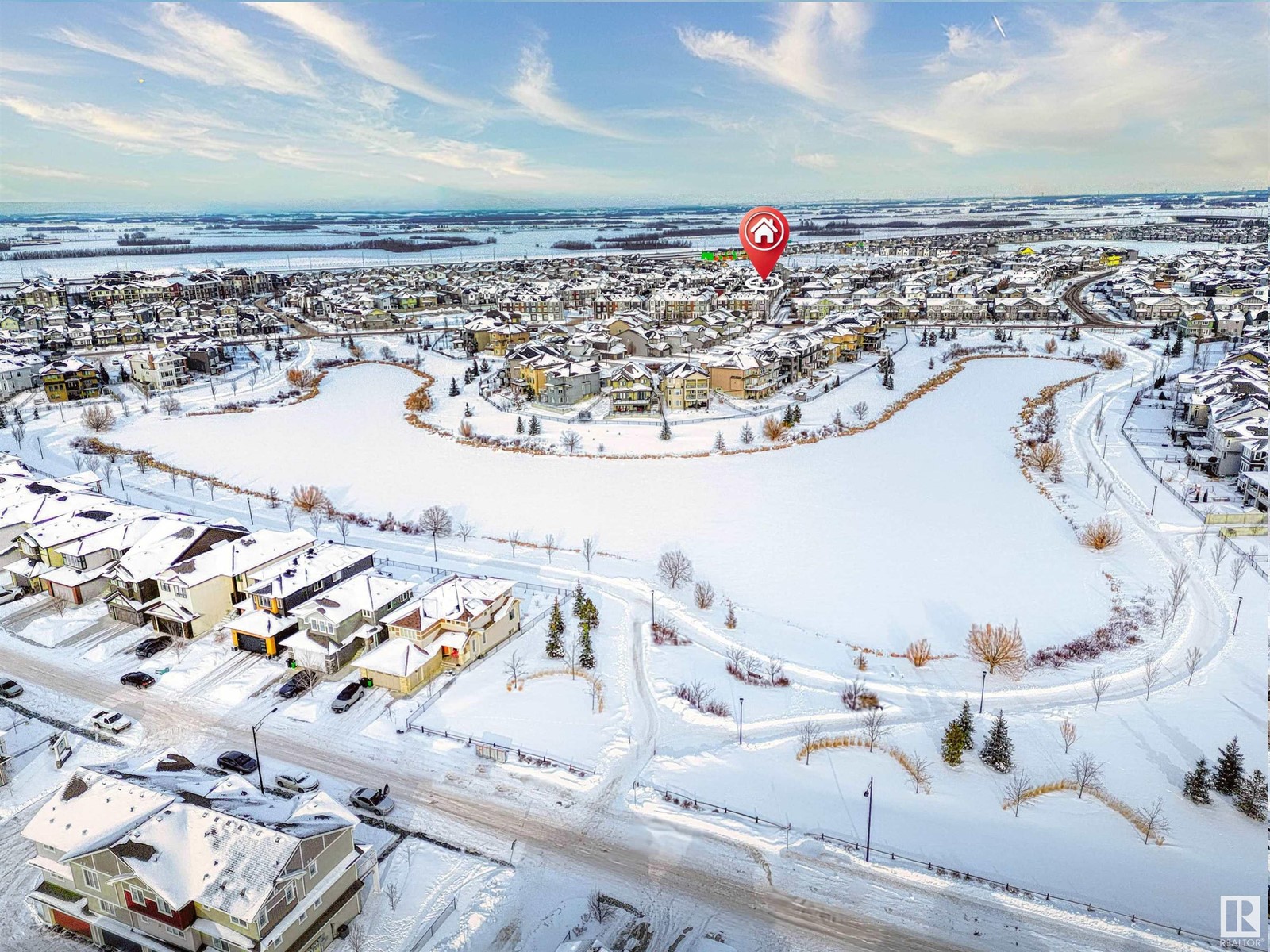#58 903 Crystallina Nera Wy Nw Edmonton, Alberta T5Z 0N6
$359,900Maintenance, Exterior Maintenance, Insurance, Landscaping, Property Management, Other, See Remarks
$236.98 Monthly
Maintenance, Exterior Maintenance, Insurance, Landscaping, Property Management, Other, See Remarks
$236.98 MonthlyWelcome Home! This fully finished 3 storey END UNIT townhome is well designed and offers so much! It is bright and open and features a double attached garage with a versatile main floor flex room perfect for a home office or den! The second floor is bright and open with south facing great room windows. The kitchen features SS appliances, quartz countertops, large island and pantry. Balcony off the kitchen is an ideal space to enjoy your morning coffee or grill up dinner on the BBQ. The great room is open with dining space, electric fireplace and the main floor is completed with a 2 piece bath. Upstairs you will find a spacious primary bedroom with double closets, and boosting a 3 piece ensuite. There are 2 other bedrooms, a 4 piece bathroom and upper floor laundry for your convenience! All located near walking trails, lake, parks, K-9 school, shopping and easy access to the Henday! Just move in and ENJOY! (id:46923)
Property Details
| MLS® Number | E4421420 |
| Property Type | Single Family |
| Neigbourhood | Crystallina Nera West |
| Amenities Near By | Playground, Public Transit, Schools, Shopping |
| Features | Park/reserve |
| Structure | Deck |
Building
| Bathroom Total | 3 |
| Bedrooms Total | 3 |
| Appliances | Dishwasher, Dryer, Garage Door Opener Remote(s), Garage Door Opener, Microwave Range Hood Combo, Refrigerator, Stove, Washer |
| Basement Type | None |
| Constructed Date | 2015 |
| Construction Style Attachment | Attached |
| Half Bath Total | 1 |
| Heating Type | Forced Air |
| Stories Total | 2 |
| Size Interior | 1,569 Ft2 |
| Type | Row / Townhouse |
Parking
| Attached Garage |
Land
| Acreage | No |
| Land Amenities | Playground, Public Transit, Schools, Shopping |
| Size Irregular | 184.05 |
| Size Total | 184.05 M2 |
| Size Total Text | 184.05 M2 |
Rooms
| Level | Type | Length | Width | Dimensions |
|---|---|---|---|---|
| Above | Dining Room | 4.55 m | 2.73 m | 4.55 m x 2.73 m |
| Above | Kitchen | 4.83 m | 3.03 m | 4.83 m x 3.03 m |
| Above | Great Room | 5.53 m | 4.3 m | 5.53 m x 4.3 m |
| Main Level | Den | 5.41 m | 3.95 m | 5.41 m x 3.95 m |
| Upper Level | Primary Bedroom | 5.49 m | 3.79 m | 5.49 m x 3.79 m |
| Upper Level | Bedroom 2 | 3.87 m | 2.71 m | 3.87 m x 2.71 m |
| Upper Level | Bedroom 3 | 3.42 m | 2.69 m | 3.42 m x 2.69 m |
| Upper Level | Laundry Room | Measurements not available |
Contact Us
Contact us for more information

Doris S. Wyatt
Associate
(780) 406-8777
www.doriswyatt.com/
www.facebook.com/doris.wyatt.359
8104 160 Ave Nw
Edmonton, Alberta T5Z 3J8
(780) 406-4000
(780) 406-8777

Ian K. Robertson
Associate
(780) 406-8777
www.robertsonrealestategroup.ca/
www.facebook.com/robertsonfirst/
8104 160 Ave Nw
Edmonton, Alberta T5Z 3J8
(780) 406-4000
(780) 406-8777





























































