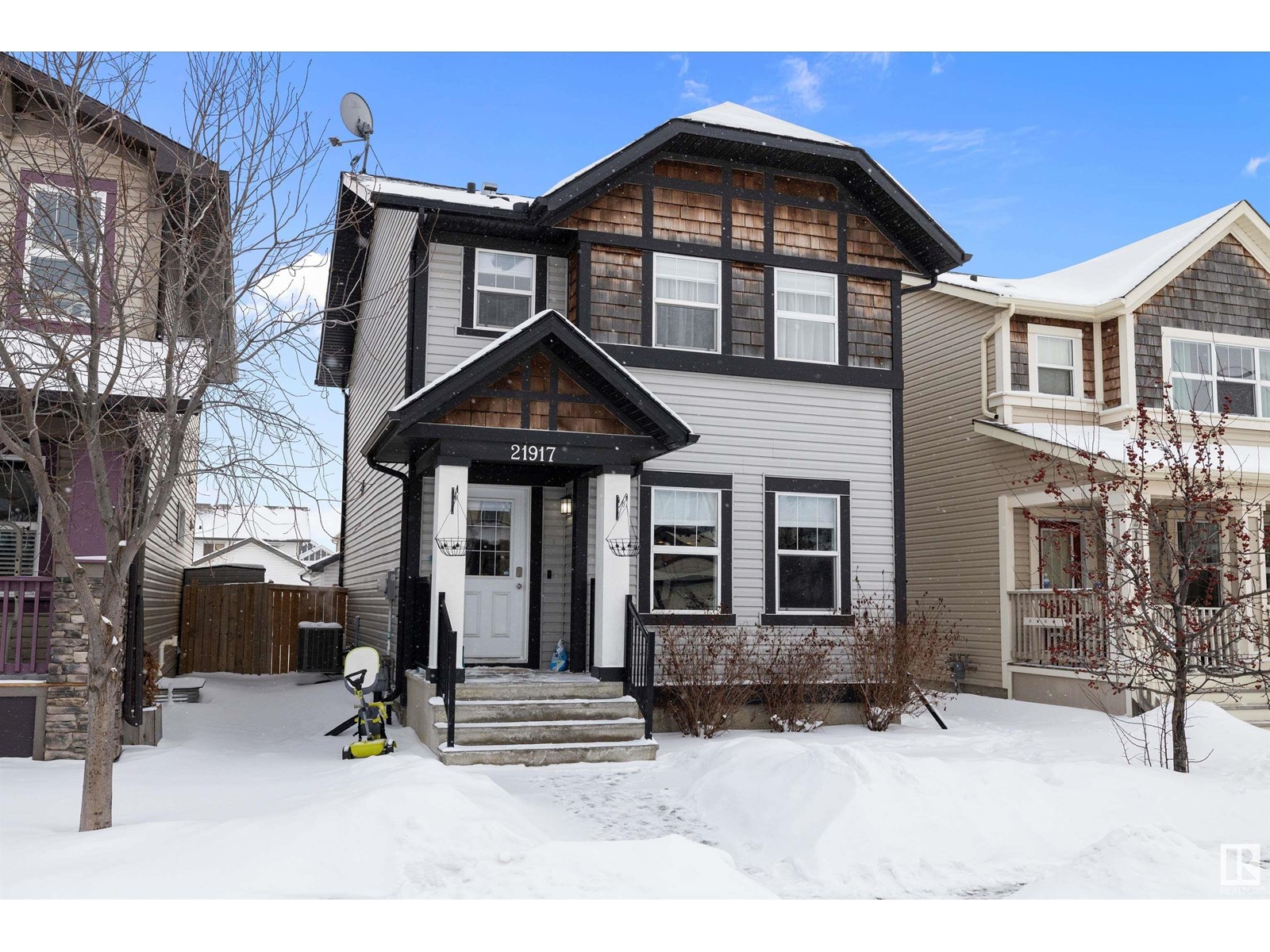21917 99a Av Nw Edmonton, Alberta T5T 4T2
$485,412
Welcome to this charming and affordable home in the sought-after west-end community of Secord! Nicely maintained, pride of ownership and full of curb appeal, this move-in-ready gem is ideal for first-time buyers looking to get into this crazy rising market. With 1,338 sq. ft. of living space on two levels, and a fully finished basement—this air conditioned home offers a versatile open-concept layout. The spacious kitchen features ample cabinets, generous counter space, and a U-shaped eating bar for casual meals, along with a dedicated dining area. Upstairs, the primary suite easily fits a king-sized bed and includes a large closet and private en-suite. Two additional bedrooms and a full bath complete the level. Enjoy a low-maintenance backyard, plus a double detached garage with rear lane access. Conveniently located with a new school and rec centre upcoming, parks, walking trails and dog park, and quick access to the Henday and Stony Plain Road for an easy commute. (id:46923)
Property Details
| MLS® Number | E4421389 |
| Property Type | Single Family |
| Neigbourhood | Secord |
| Features | See Remarks |
Building
| Bathroom Total | 3 |
| Bedrooms Total | 4 |
| Appliances | Dishwasher, Dryer, Microwave Range Hood Combo, Refrigerator, Stove, Washer, Window Coverings |
| Basement Development | Finished |
| Basement Type | Full (finished) |
| Constructed Date | 2013 |
| Construction Style Attachment | Detached |
| Cooling Type | Central Air Conditioning |
| Half Bath Total | 1 |
| Heating Type | Forced Air |
| Stories Total | 2 |
| Size Interior | 1,338 Ft2 |
| Type | House |
Parking
| Detached Garage |
Land
| Acreage | No |
| Size Irregular | 304.33 |
| Size Total | 304.33 M2 |
| Size Total Text | 304.33 M2 |
Rooms
| Level | Type | Length | Width | Dimensions |
|---|---|---|---|---|
| Basement | Family Room | 5.87 m | 5.34 m | 5.87 m x 5.34 m |
| Basement | Bedroom 4 | 3.62 m | 2.21 m | 3.62 m x 2.21 m |
| Main Level | Living Room | 4.02 m | 3.95 m | 4.02 m x 3.95 m |
| Main Level | Dining Room | 3.29 m | 3.48 m | 3.29 m x 3.48 m |
| Main Level | Kitchen | 3.13 m | 3.48 m | 3.13 m x 3.48 m |
| Upper Level | Primary Bedroom | 3.36 m | 3.96 m | 3.36 m x 3.96 m |
| Upper Level | Bedroom 2 | 3.56 m | 2.82 m | 3.56 m x 2.82 m |
| Upper Level | Bedroom 3 | 3.52 m | 2.86 m | 3.52 m x 2.86 m |
https://www.realtor.ca/real-estate/27912057/21917-99a-av-nw-edmonton-secord
Contact Us
Contact us for more information

Samuel Ireland
Associate
(780) 439-7248
youtu.be/K5m3I7oTZ24
youtu.be/O5AeDsRFY8w
samireland.edmontonhomesforsaleremaxrivercity.ca/
twitter.com/edmnrealestate
www.facebook.com/sam.ireland.realty
www.linkedin.com/in/sam-ireland-4656725/
www.instagram.com/samirelandrealestate/
youtu.be/K5m3I7oTZ24
100-10328 81 Ave Nw
Edmonton, Alberta T6E 1X2
(780) 439-7000
(780) 439-7248






































