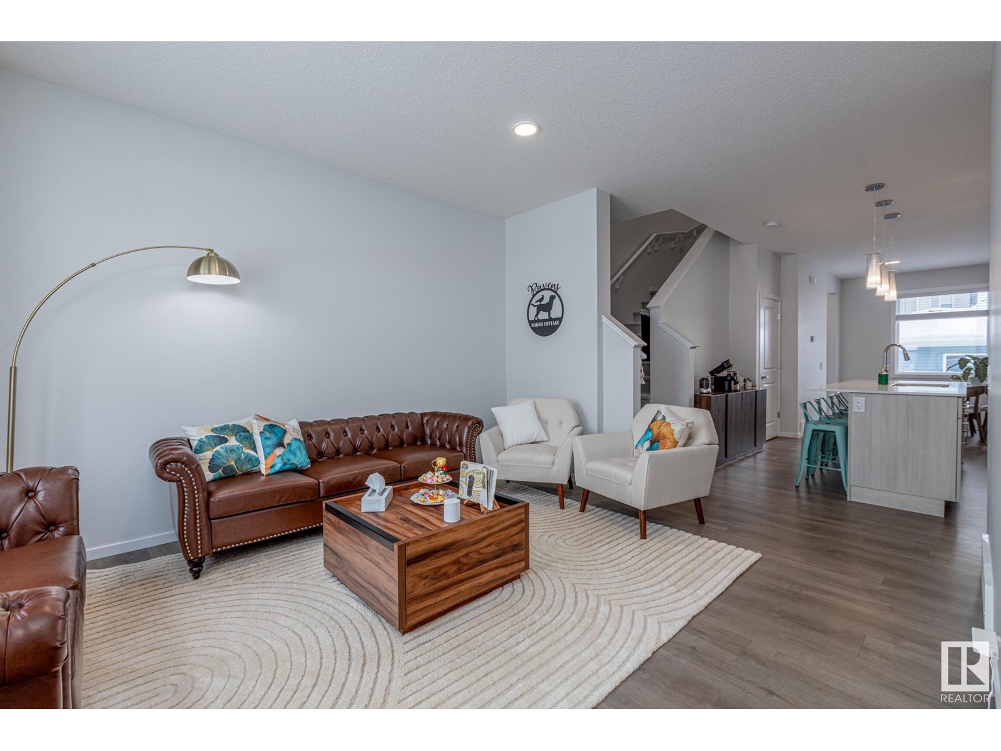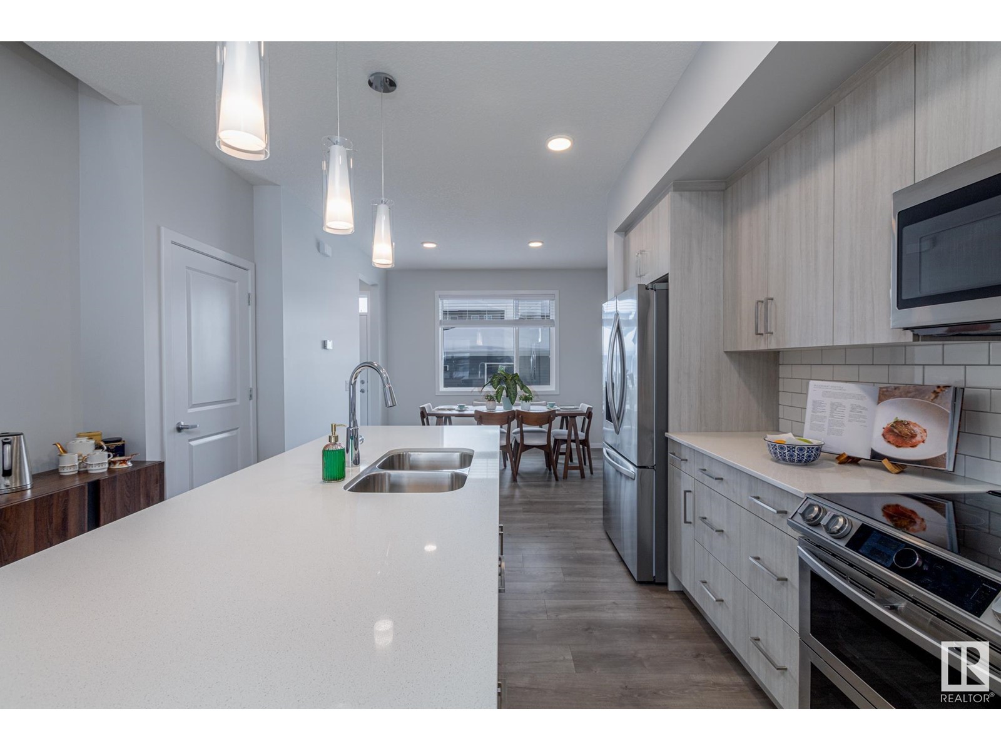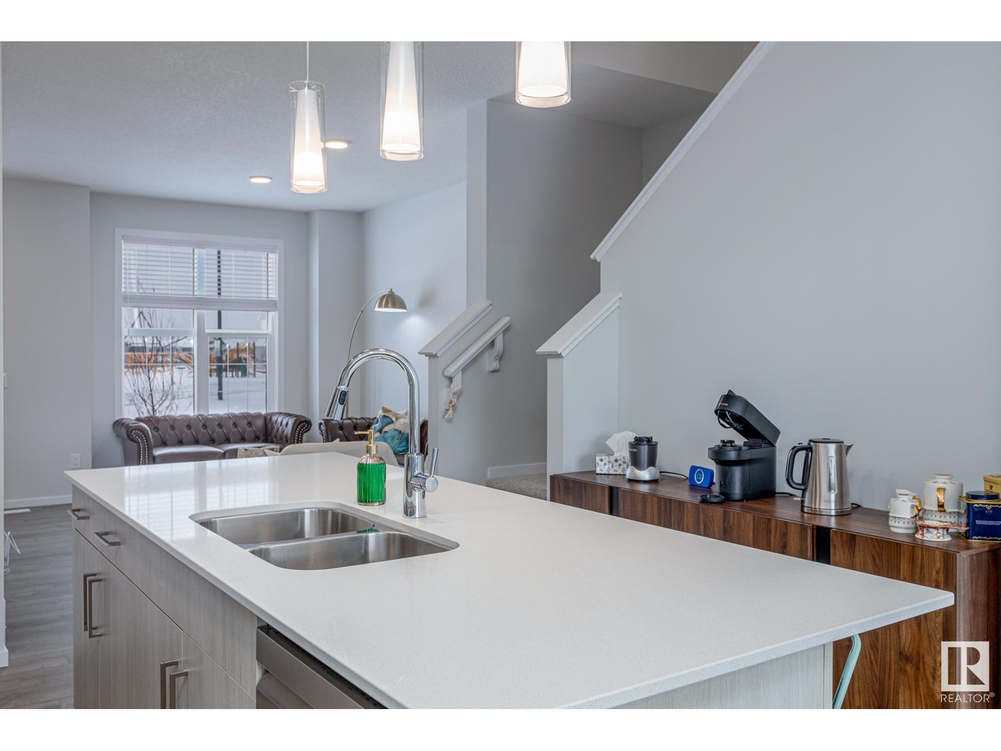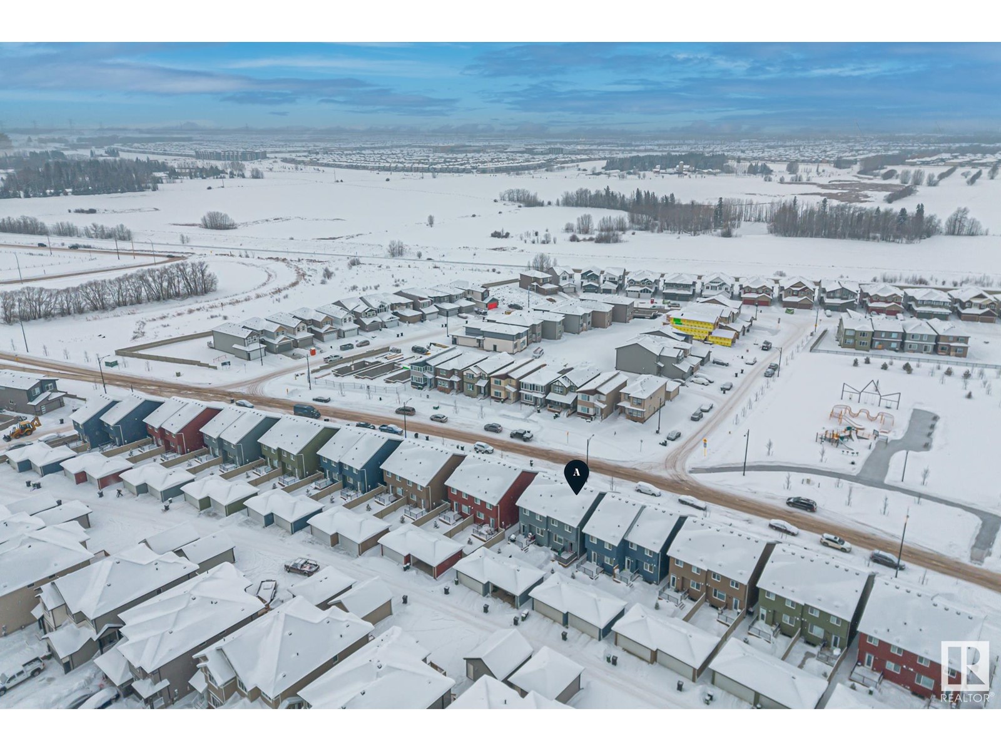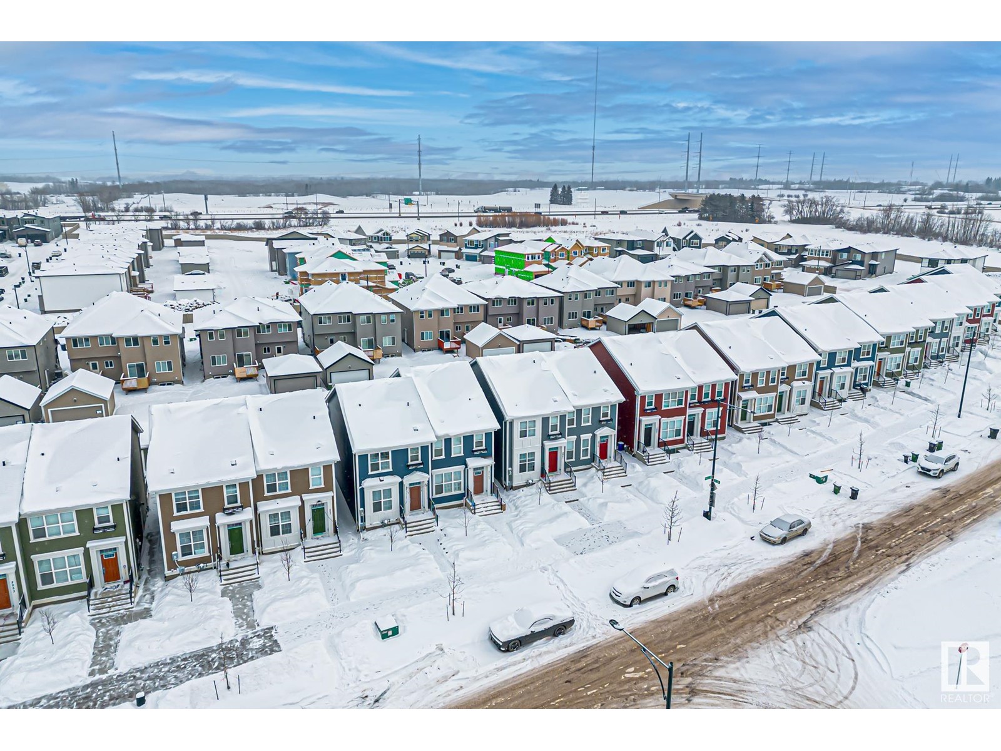2041 Maple Rd Nw Edmonton, Alberta T6T 2V7
$459,900
Welcome to the beautiful community of Maple Crest. Featuring 3 bedrooms and 2.5 bathrooms, this Homes by Avi build is better than new. As you enter the home, you are greeted by a spacious entryway, leading to your open concept living, kitchen and dining areas. The modern finishes of the home include vinyl plank flooring and quartz countertops. As you head upstairs, you will find a large primary bedroom with a walk in closet and luxurious 4 pc ensuite. The remainder of the upper level features a full 4 pc bath, a laundry closet with a stacked washer/dryer and additional room for storage, and two additional bedrooms. Outside includes a deck that is perfect for entertaining, and a double detached garage. Additional features of this home include a water softener, de-chlorinator, a park right across the street, quick access to the Anthony Henday and close to shopping centers and grocery stores. (id:46923)
Property Details
| MLS® Number | E4421342 |
| Property Type | Single Family |
| Neigbourhood | Maple Crest |
| Amenities Near By | Playground, Schools, Shopping |
| Features | See Remarks, No Smoking Home |
| Structure | Deck |
Building
| Bathroom Total | 3 |
| Bedrooms Total | 3 |
| Appliances | Dishwasher, Microwave Range Hood Combo, Refrigerator, Washer/dryer Stack-up, Stove, Window Coverings |
| Basement Development | Unfinished |
| Basement Type | Full (unfinished) |
| Constructed Date | 2023 |
| Construction Style Attachment | Semi-detached |
| Fire Protection | Smoke Detectors |
| Half Bath Total | 1 |
| Heating Type | Forced Air |
| Stories Total | 2 |
| Size Interior | 1,451 Ft2 |
| Type | Duplex |
Parking
| Detached Garage |
Land
| Acreage | No |
| Land Amenities | Playground, Schools, Shopping |
| Size Irregular | 198.25 |
| Size Total | 198.25 M2 |
| Size Total Text | 198.25 M2 |
Rooms
| Level | Type | Length | Width | Dimensions |
|---|---|---|---|---|
| Main Level | Living Room | 3.66 m | 3.66 m x Measurements not available | |
| Main Level | Dining Room | 3.38 m | 3.38 m x Measurements not available | |
| Main Level | Kitchen | 3.96 m | 3.96 m x Measurements not available | |
| Upper Level | Primary Bedroom | 3.56 m | 3.56 m x Measurements not available | |
| Upper Level | Bedroom 2 | 2.55 m | 2.55 m x Measurements not available | |
| Upper Level | Bedroom 3 | Measurements not available |
https://www.realtor.ca/real-estate/27910972/2041-maple-rd-nw-edmonton-maple-crest
Contact Us
Contact us for more information

Alyssa Kasko
Associate
www.youtube.com/embed/htp33k4-ea0
www.youtube.com/embed/htp33k4-ea0
5954 Gateway Blvd Nw
Edmonton, Alberta T6H 2H6
(780) 439-3300






