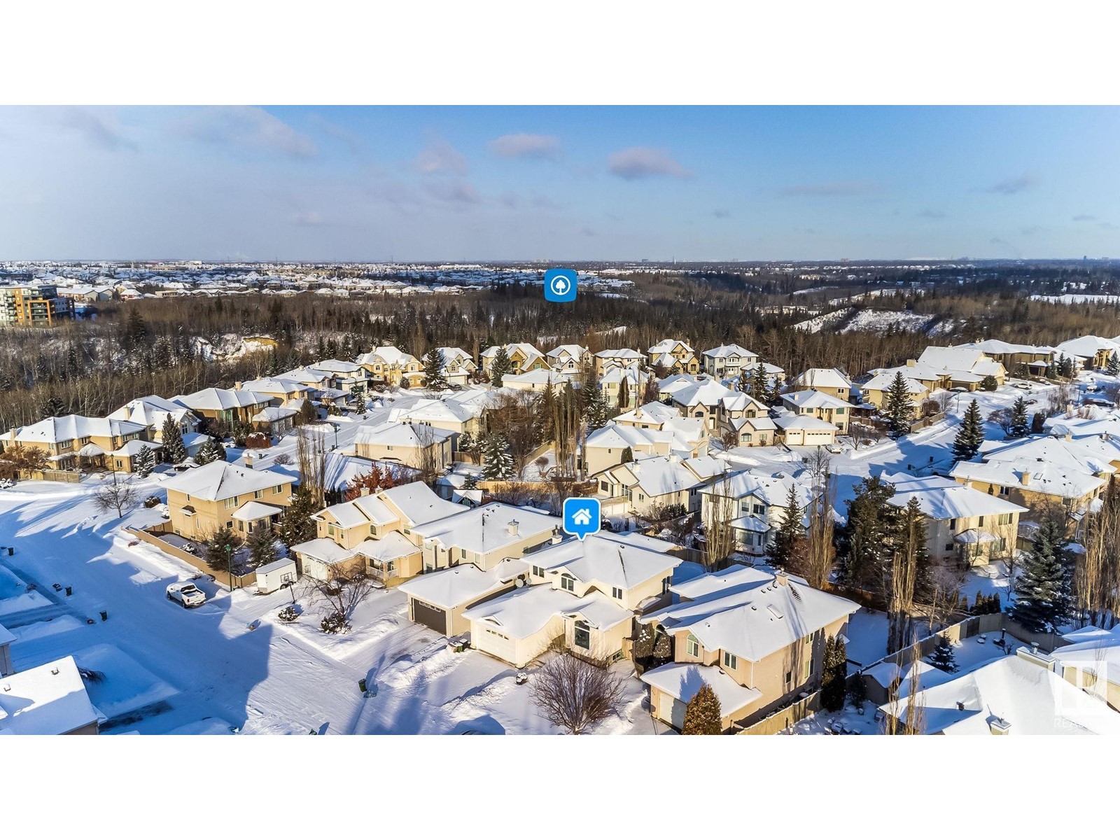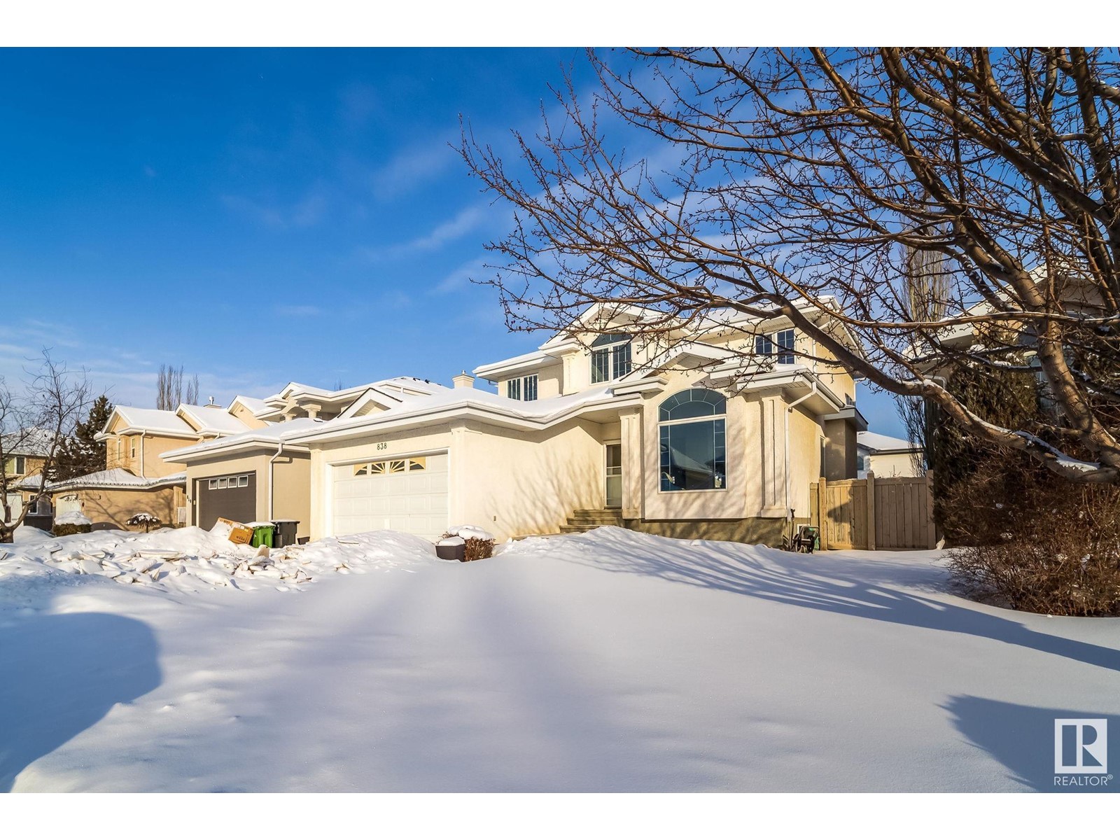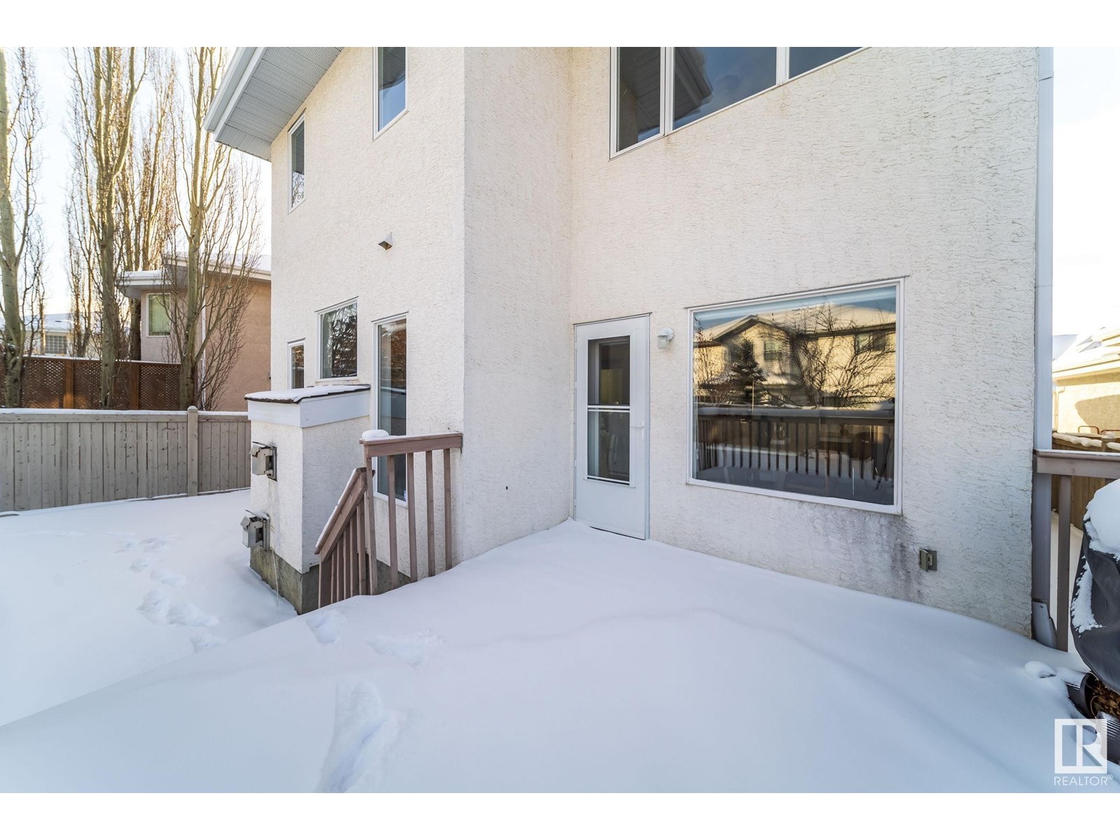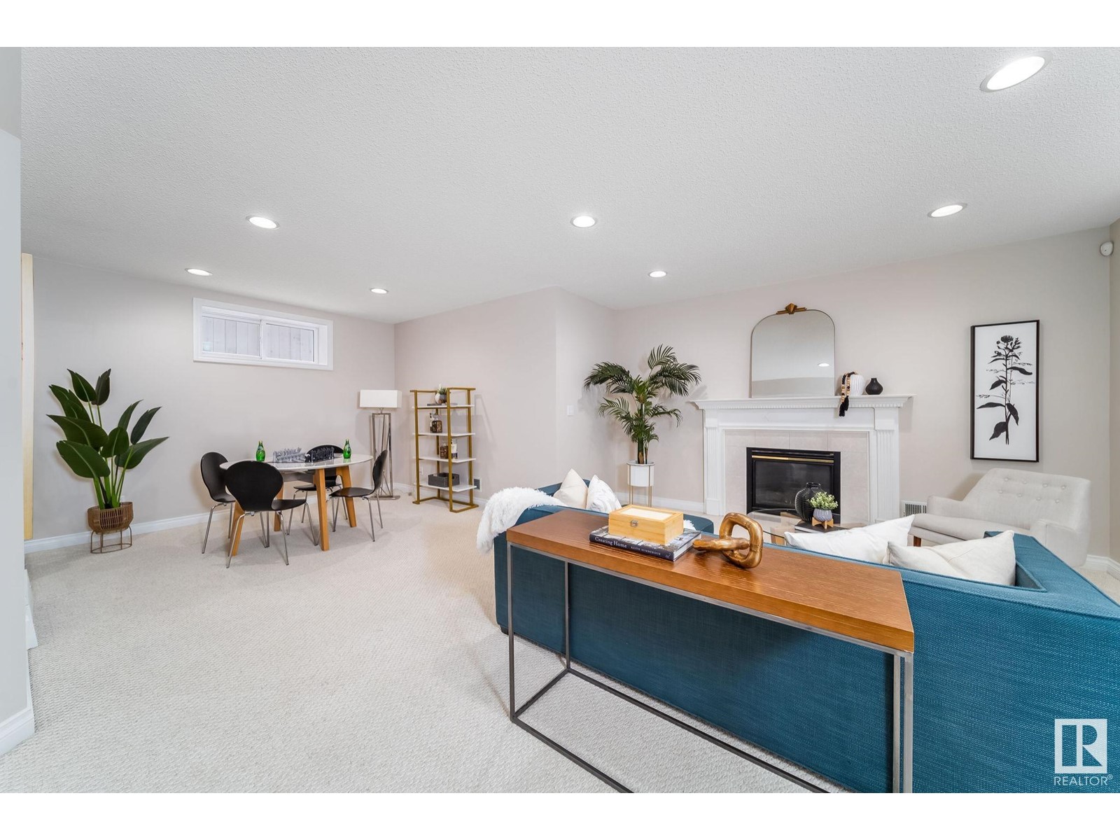838 Twin Brooks Cl Nw Edmonton, Alberta T6J 7G4
$749,000
Charm meets convenience in this delightful single-family abode! Welcome to this beautiful home in Twin Brooks, READY TO HOSTS, a new family. This two-story home has a double attached garage and SOUTH face front. Upon entry, you will be greeted by the open-concept living space. The kitchen offers ample cabinets, a corner pantry with plenty of storage, a breakfast bar, and SS appliances with a new stove. The main floor features a dining area, living room with fireplace, 2pc bathroom, and a convenient mudroom with laundry space connected to the garage. The open staircase leads you upstairs, and the second floor boasts a master bedroom with a 5 pc ensuite and walk-in closet. Completing this level, there are 3 more bedrooms, 4 pc main bath with a sunroof, and abundant storage space! The fully finished basement is an entertainer's dream with a large rec room with fireplace, 1 additional bedroom, and 4 pc bathroom. Don't miss out on this fantastic opportunity! (id:46923)
Property Details
| MLS® Number | E4421510 |
| Property Type | Single Family |
| Neigbourhood | Twin Brooks |
| Amenities Near By | Playground, Schools, Shopping |
| Features | Closet Organizers, Skylight |
| Structure | Deck |
Building
| Bathroom Total | 4 |
| Bedrooms Total | 5 |
| Appliances | Dishwasher, Dryer, Garage Door Opener Remote(s), Garage Door Opener, Hood Fan, Refrigerator, Stove, Washer, Window Coverings |
| Basement Development | Finished |
| Basement Type | Full (finished) |
| Constructed Date | 1999 |
| Construction Style Attachment | Detached |
| Fireplace Fuel | Gas |
| Fireplace Present | Yes |
| Fireplace Type | Unknown |
| Half Bath Total | 1 |
| Heating Type | Forced Air |
| Stories Total | 2 |
| Size Interior | 2,594 Ft2 |
| Type | House |
Parking
| Attached Garage | |
| Oversize |
Land
| Acreage | No |
| Fence Type | Fence |
| Land Amenities | Playground, Schools, Shopping |
| Size Irregular | 529.35 |
| Size Total | 529.35 M2 |
| Size Total Text | 529.35 M2 |
Rooms
| Level | Type | Length | Width | Dimensions |
|---|---|---|---|---|
| Basement | Recreation Room | 7.67 m | 10.04 m | 7.67 m x 10.04 m |
| Basement | Bedroom 5 | Measurements not available | ||
| Main Level | Living Room | 4.57 m | 4.75 m | 4.57 m x 4.75 m |
| Main Level | Dining Room | 3.71 m | 4.37 m | 3.71 m x 4.37 m |
| Main Level | Kitchen | 5.96 m | 5.37 m | 5.96 m x 5.37 m |
| Main Level | Breakfast | Measurements not available | ||
| Upper Level | Primary Bedroom | 4.89 m | 3.69 m | 4.89 m x 3.69 m |
| Upper Level | Bedroom 2 | 3.04 m | 4.91 m | 3.04 m x 4.91 m |
| Upper Level | Bedroom 3 | 3.65 m | 3.19 m | 3.65 m x 3.19 m |
| Upper Level | Bedroom 4 | 3.73 m | 4.02 m | 3.73 m x 4.02 m |
https://www.realtor.ca/real-estate/27914856/838-twin-brooks-cl-nw-edmonton-twin-brooks
Contact Us
Contact us for more information

Rongmei Cheng
Associate
(780) 705-5392
201-11823 114 Ave Nw
Edmonton, Alberta T5G 2Y6
(780) 705-5393
(780) 705-5392
www.liveinitia.ca/




















































