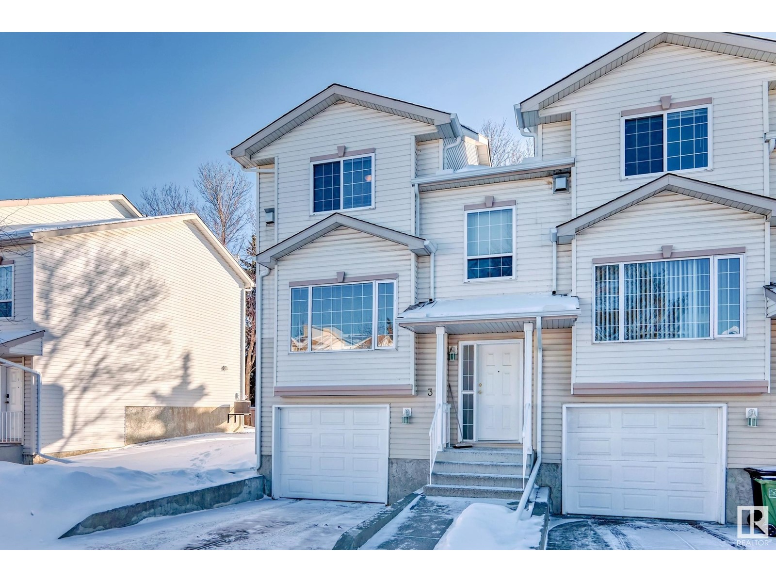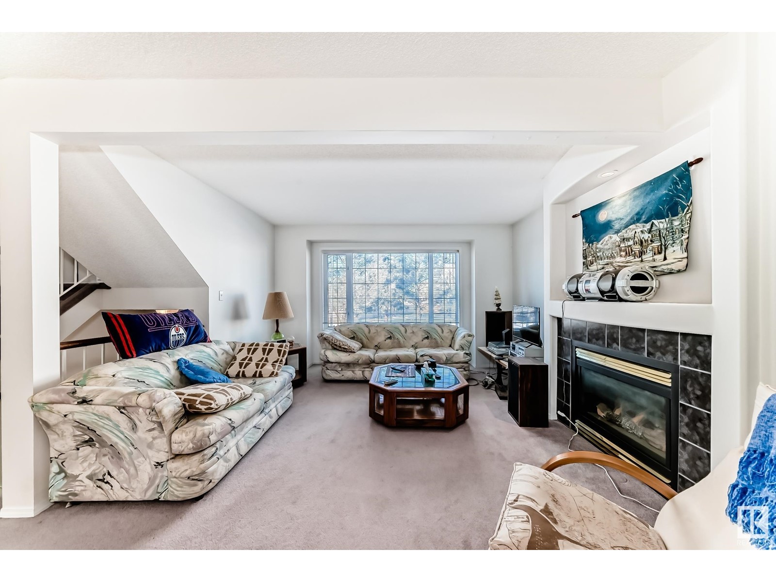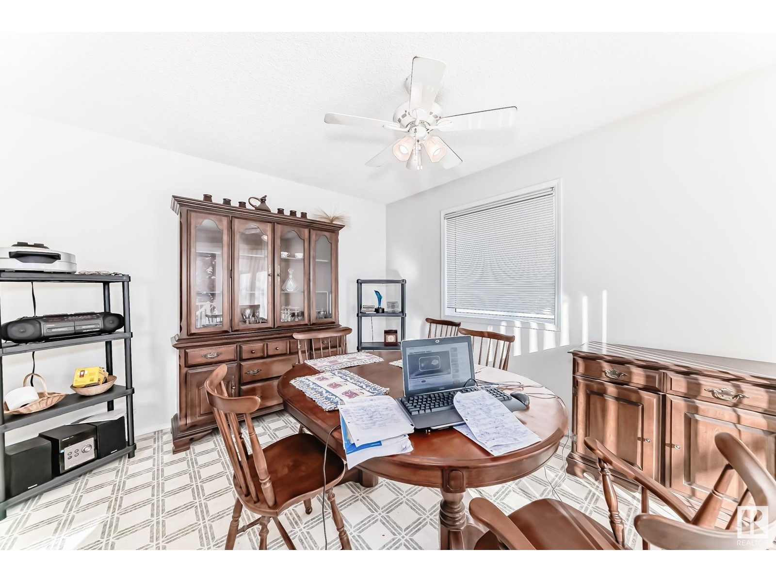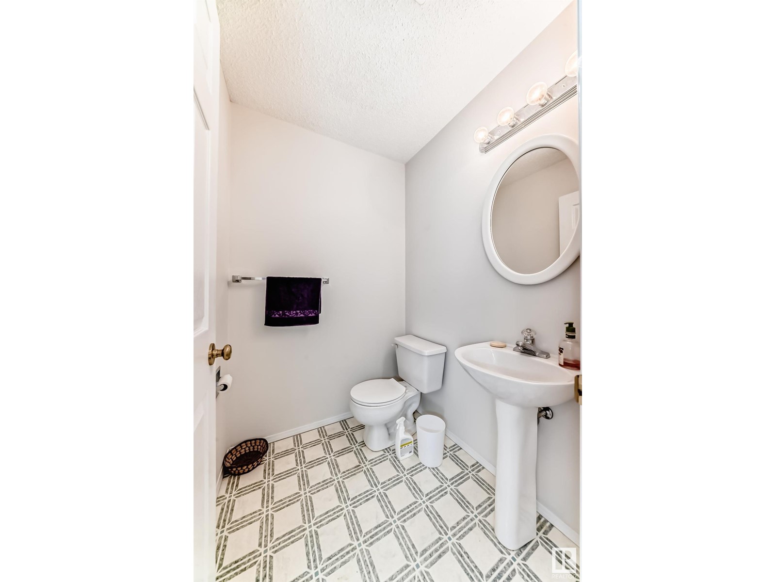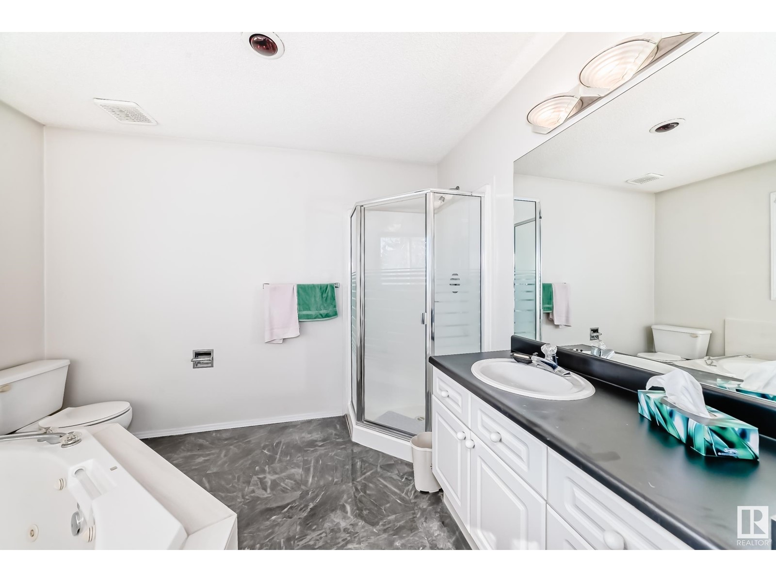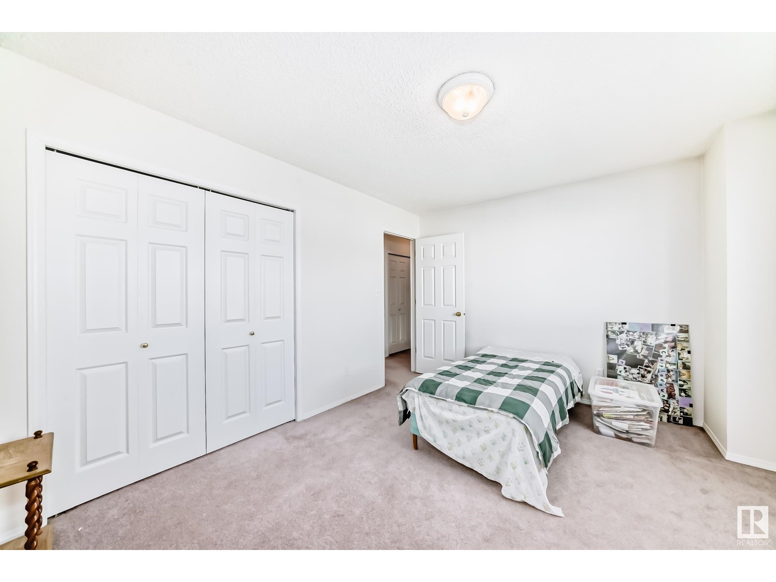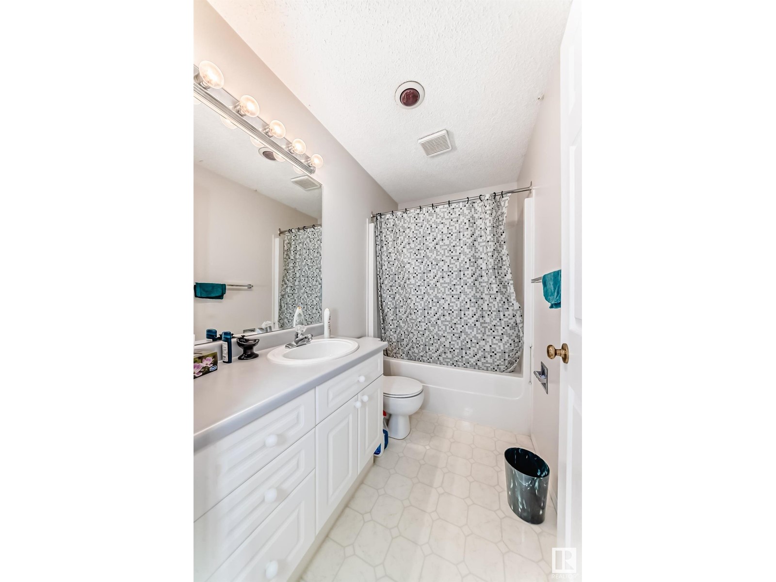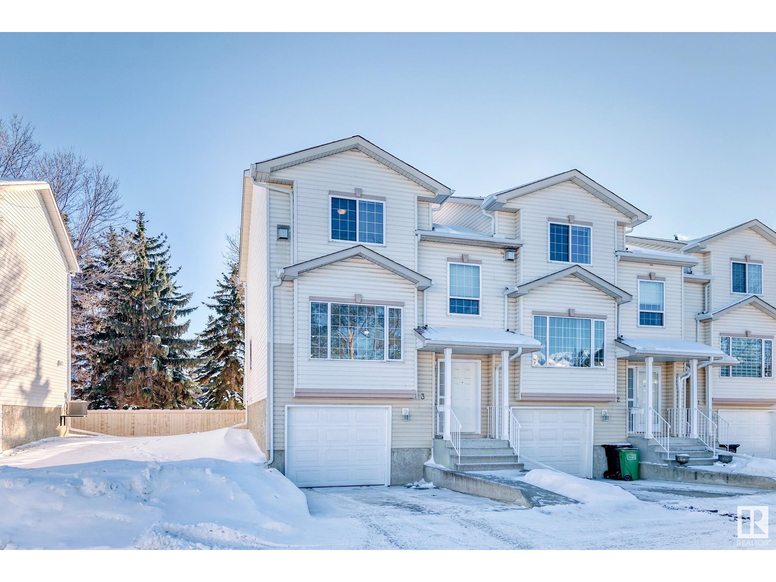#3 9935 167 St Nw Edmonton, Alberta T5P 4Y6
$299,900Maintenance, Exterior Maintenance, Insurance, Landscaping, Property Management, Other, See Remarks
$339.63 Monthly
Maintenance, Exterior Maintenance, Insurance, Landscaping, Property Management, Other, See Remarks
$339.63 MonthlyExcellent Excellent, The Best Value End Unit 2 story townhouse w large size attached Garage, and much much more !!! This Amazing End Unit is in a Great West End Location close to all amenities, schools, major shopping, public transportation, hospital, police, in a very private quiet crescent hidden off the street. Many More features include a large deck off the kitchen facing south making a bright home inside complimented nicely outside by a scenic surrounding peaceful trees environment. Two super sized bedrooms upstairs has the primary bedroom featuring a very nice ensuite, separate shower, soaker tub. great walk in closet wardrobe area making for satisfying private space time. Bright large windows in an open spacious main floor living room w gas fireplace flow into flex dining area open to a real country sized kitchen with lots of cabinet space and a wonderfully large eating area. Much more also includes a rec room - family room area w access to the large att garage. Space for All, Super Value !!! (id:46923)
Property Details
| MLS® Number | E4421535 |
| Property Type | Single Family |
| Neigbourhood | Glenwood (Edmonton) |
| Amenities Near By | Playground, Public Transit, Schools, Shopping |
| Community Features | Public Swimming Pool |
| Features | Corner Site, See Remarks, Rolling, Park/reserve, No Animal Home, No Smoking Home |
| Parking Space Total | 2 |
| Structure | Deck |
Building
| Bathroom Total | 3 |
| Bedrooms Total | 2 |
| Appliances | Dishwasher, Dryer, Garage Door Opener, Refrigerator, Stove, Washer |
| Basement Development | Finished |
| Basement Type | Full (finished) |
| Constructed Date | 1997 |
| Construction Style Attachment | Attached |
| Fireplace Fuel | Gas |
| Fireplace Present | Yes |
| Fireplace Type | Unknown |
| Half Bath Total | 1 |
| Heating Type | Forced Air |
| Stories Total | 2 |
| Size Interior | 1,460 Ft2 |
| Type | Row / Townhouse |
Parking
| Oversize | |
| Attached Garage | |
| See Remarks |
Land
| Acreage | No |
| Fence Type | Fence |
| Land Amenities | Playground, Public Transit, Schools, Shopping |
| Size Irregular | 207 |
| Size Total | 207 M2 |
| Size Total Text | 207 M2 |
Rooms
| Level | Type | Length | Width | Dimensions |
|---|---|---|---|---|
| Basement | Family Room | 2.88 m | 6.62 m | 2.88 m x 6.62 m |
| Basement | Laundry Room | 2.96 m | 3.85 m | 2.96 m x 3.85 m |
| Main Level | Living Room | 4 m | 5.26 m | 4 m x 5.26 m |
| Main Level | Dining Room | 3.37 m | 3.83 m | 3.37 m x 3.83 m |
| Main Level | Kitchen | 3.4 m | 3.27 m | 3.4 m x 3.27 m |
| Upper Level | Primary Bedroom | 4.52 m | 3.71 m | 4.52 m x 3.71 m |
| Upper Level | Bedroom 2 | 3.34 m | 4.11 m | 3.34 m x 4.11 m |
https://www.realtor.ca/real-estate/27915322/3-9935-167-st-nw-edmonton-glenwood-edmonton
Contact Us
Contact us for more information

Julian P. Szklarz
Associate
(780) 484-9558
www.juliansells.com/
201-10114 156 St Nw
Edmonton, Alberta T5P 2P9
(780) 483-0601

Oriana L. Cronin
Associate
(780) 484-9558
www.juliansells.com/
201-10114 156 St Nw
Edmonton, Alberta T5P 2P9
(780) 483-0601



