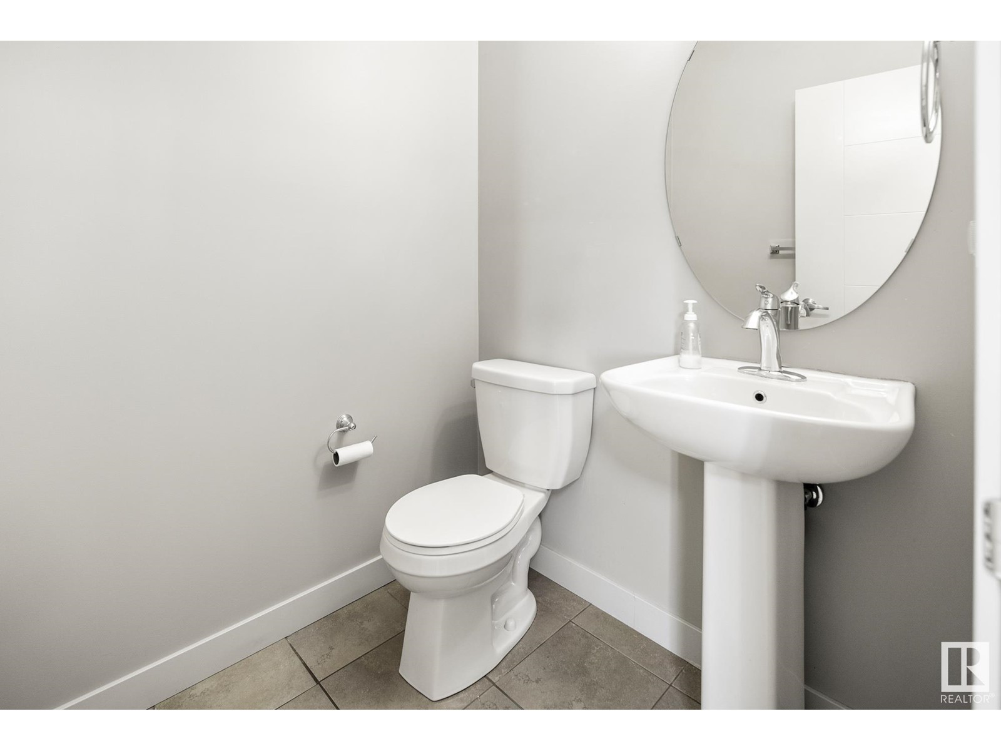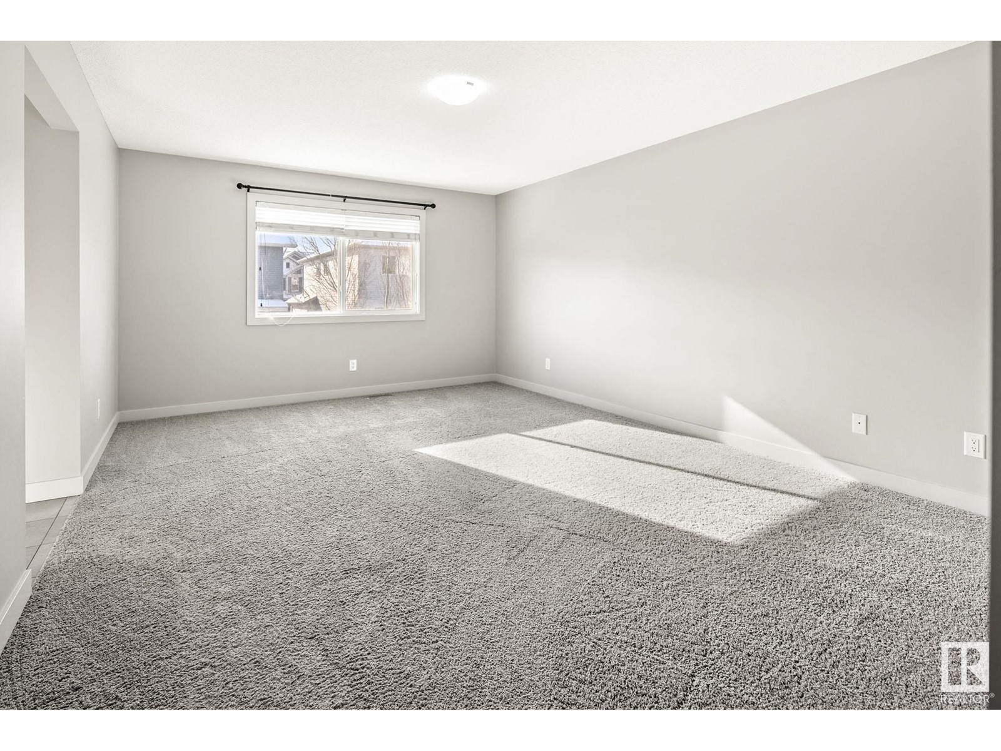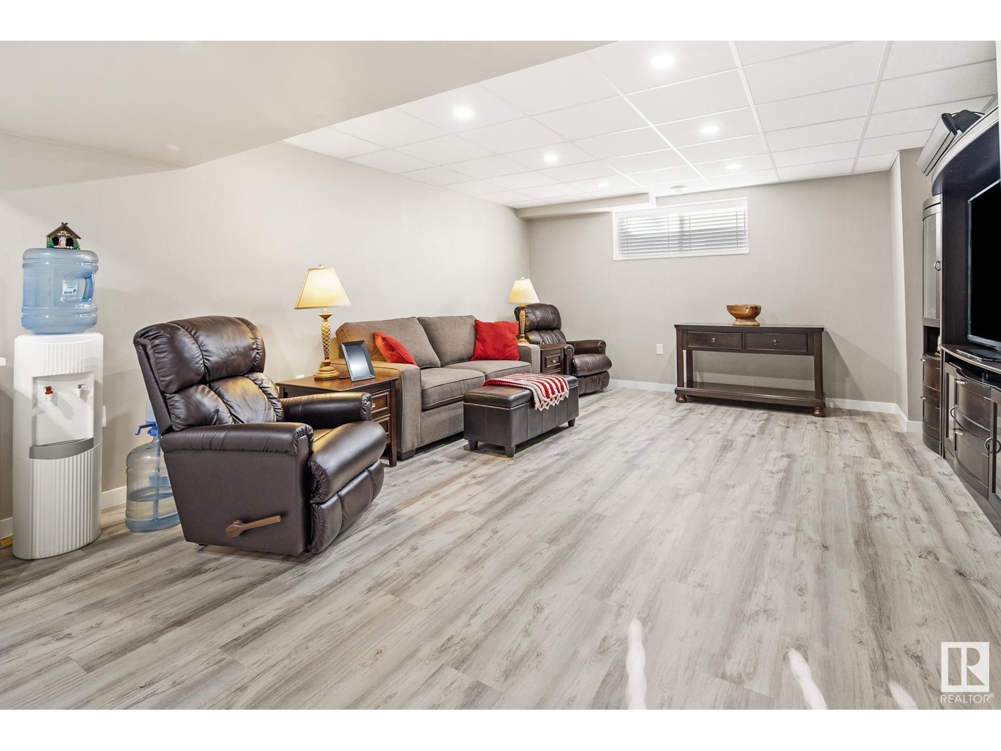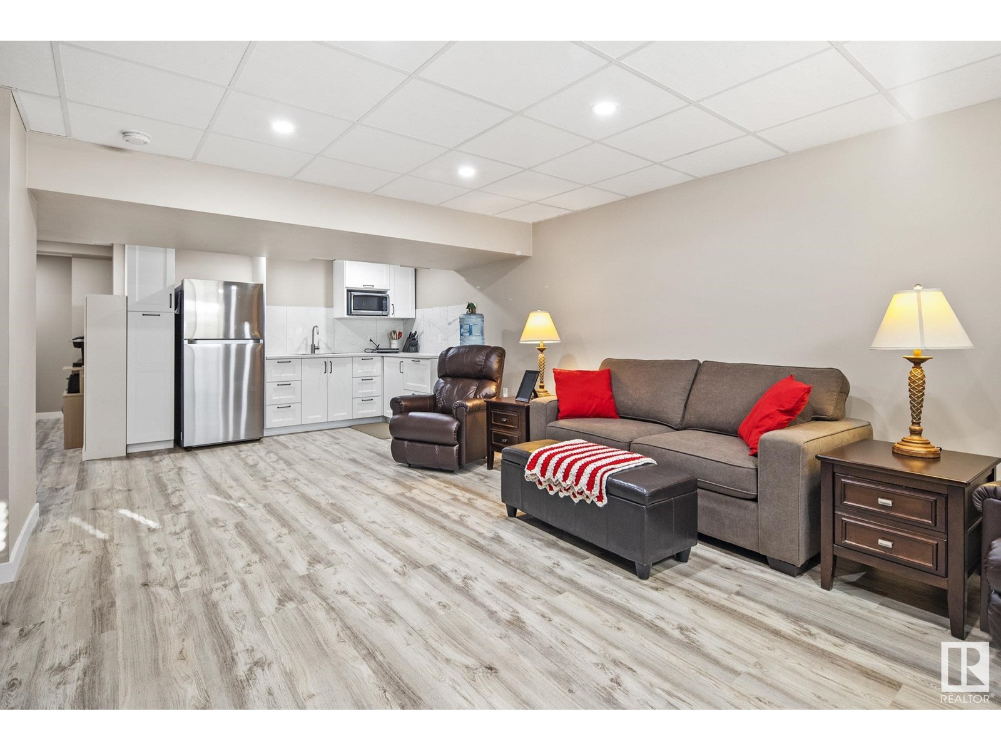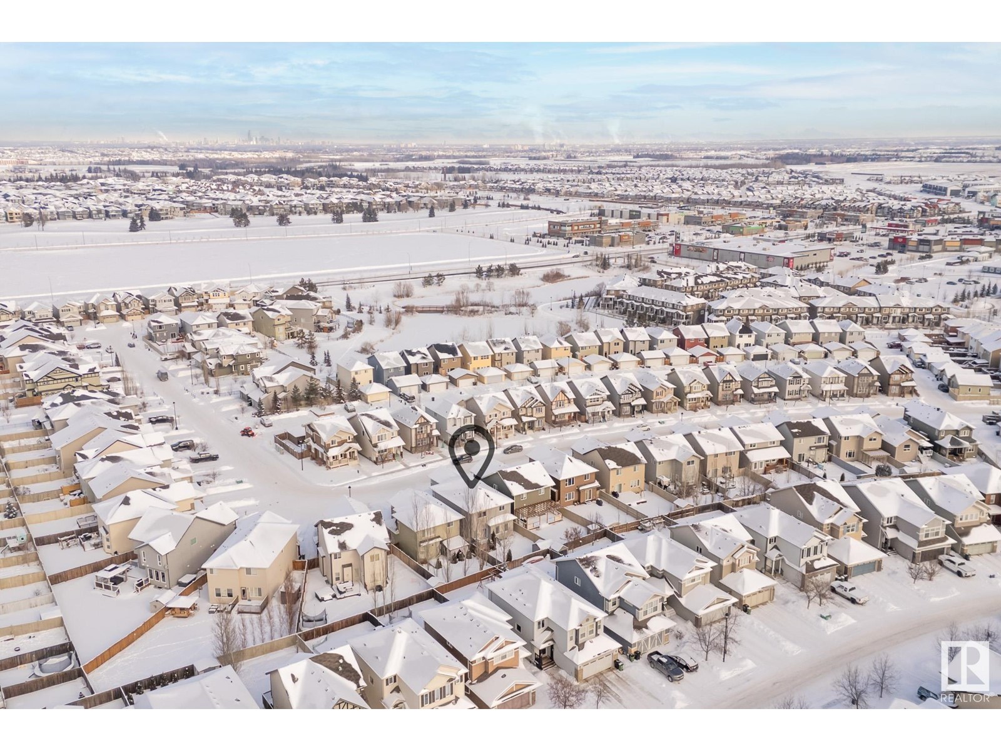1531 Chapman Wy Sw Edmonton, Alberta T6W 0Z1
$629,900
This stunning Chappelle home is truly the one you’ve been waiting for! Four spacious bedrooms and three and a half baths-this beautifully designed property offers the perfect blend for you and your family. Living room/fireplace overlooks the dining area and stunning kitchen with large island. Den provides the perfect space for your home office. Upstairs find an oversized bonus room, your DREAMY primary bedroom-your own true oasis/gorgeous ensuite and closet. Bedrooms two and three on this floor are impressively sized as well as hallway bathroom. The finished lower level includes a fantastic family room/wet bar-kitchen area, large fourth bedroom, large bathroom and storage room. AIR CONDITIONED! HEATED GARAGE! The fenced yard includes a handy shed for extra storage. The Homeowners Association provides access to the sought-after Chappelle Gardens Social House, providing endless amenities/annual fee. Schools, shopping, and public transit just minutes away. This is the home you've been dreaming of! (id:46923)
Property Details
| MLS® Number | E4421706 |
| Property Type | Single Family |
| Neigbourhood | Chappelle Area |
| Amenities Near By | Airport, Golf Course, Playground, Public Transit, Schools, Shopping |
| Parking Space Total | 2 |
| Structure | Deck |
Building
| Bathroom Total | 4 |
| Bedrooms Total | 4 |
| Appliances | Dishwasher, Dryer, Garage Door Opener Remote(s), Garage Door Opener, Hood Fan, Microwave, Storage Shed, Stove, Washer, Window Coverings, See Remarks, Refrigerator |
| Basement Development | Finished |
| Basement Type | Full (finished) |
| Constructed Date | 2012 |
| Construction Style Attachment | Detached |
| Cooling Type | Central Air Conditioning |
| Fireplace Fuel | Electric |
| Fireplace Present | Yes |
| Fireplace Type | Unknown |
| Half Bath Total | 1 |
| Heating Type | Forced Air |
| Stories Total | 2 |
| Size Interior | 2,273 Ft2 |
| Type | House |
Parking
| Attached Garage |
Land
| Acreage | No |
| Fence Type | Fence |
| Land Amenities | Airport, Golf Course, Playground, Public Transit, Schools, Shopping |
| Size Irregular | 368.93 |
| Size Total | 368.93 M2 |
| Size Total Text | 368.93 M2 |
Rooms
| Level | Type | Length | Width | Dimensions |
|---|---|---|---|---|
| Basement | Family Room | 5.34 m | 4.51 m | 5.34 m x 4.51 m |
| Lower Level | Bedroom 4 | 3.59 m | 3.15 m | 3.59 m x 3.15 m |
| Lower Level | Second Kitchen | 3.25 m | 1.81 m | 3.25 m x 1.81 m |
| Main Level | Living Room | 4.86 m | 4.24 m | 4.86 m x 4.24 m |
| Main Level | Dining Room | 3.41 m | 2.67 m | 3.41 m x 2.67 m |
| Main Level | Kitchen | 4.31 m | 2.59 m | 4.31 m x 2.59 m |
| Main Level | Den | 3.6 m | 2.72 m | 3.6 m x 2.72 m |
| Main Level | Laundry Room | 1.96 m | 1.73 m | 1.96 m x 1.73 m |
| Upper Level | Primary Bedroom | 5.4 m | 3.97 m | 5.4 m x 3.97 m |
| Upper Level | Bedroom 2 | 3.54 m | 3.47 m | 3.54 m x 3.47 m |
| Upper Level | Bedroom 3 | 3.53 m | 3.19 m | 3.53 m x 3.19 m |
| Upper Level | Bonus Room | 4.57 m | 3.8 m | 4.57 m x 3.8 m |
https://www.realtor.ca/real-estate/27919086/1531-chapman-wy-sw-edmonton-chappelle-area
Contact Us
Contact us for more information

Lynne M. Gullion
Associate
(780) 450-6670
www.dreamhomesedmonton.com/
twitter.com/LynneGullion
www.facebook.com/lynnegullion
www.linkedin.com/in/lynne-gullion-yeg-realtor®-30a2559/
4107 99 St Nw
Edmonton, Alberta T6E 3N4
(780) 450-6300
(780) 450-6670



















