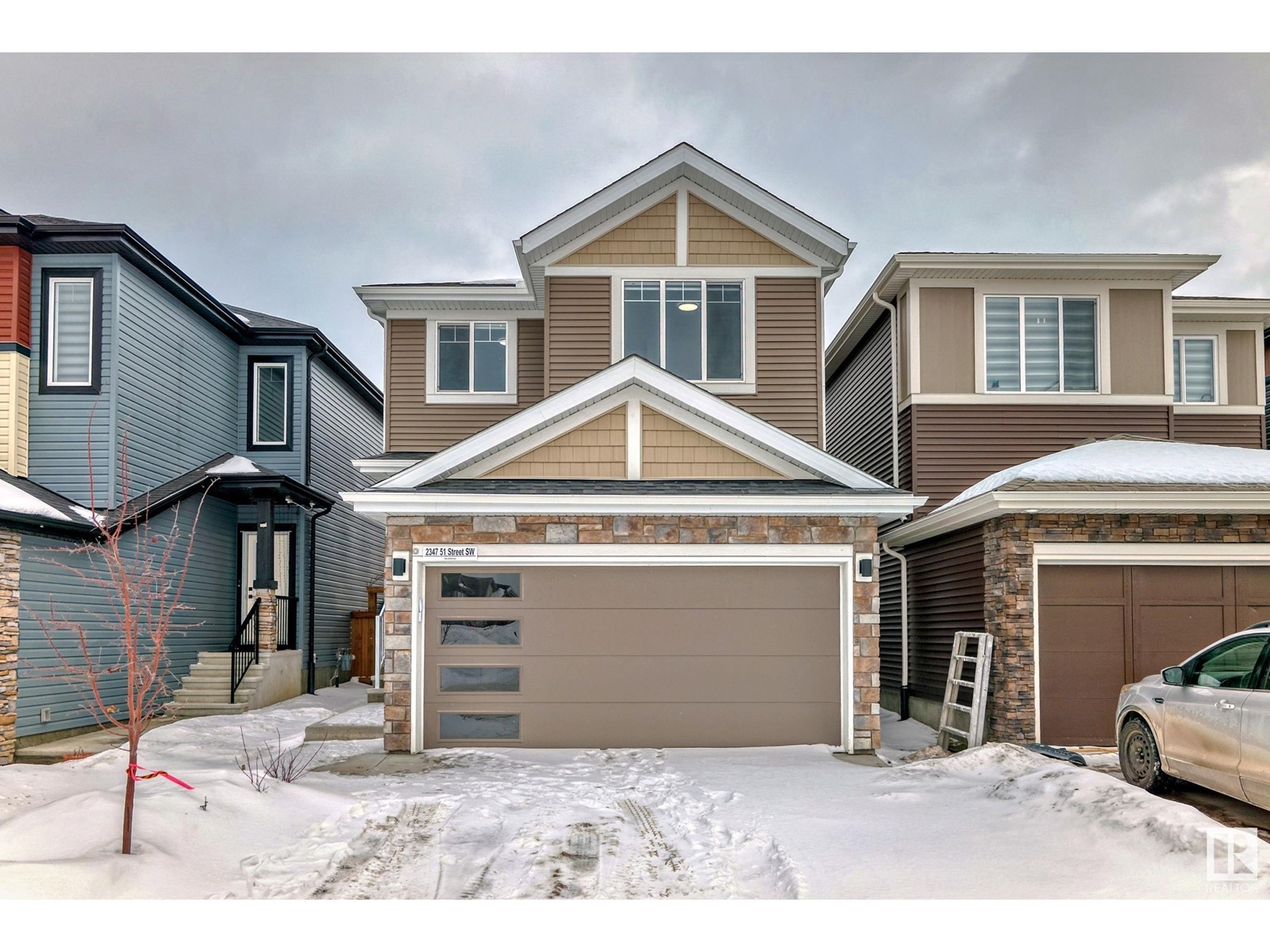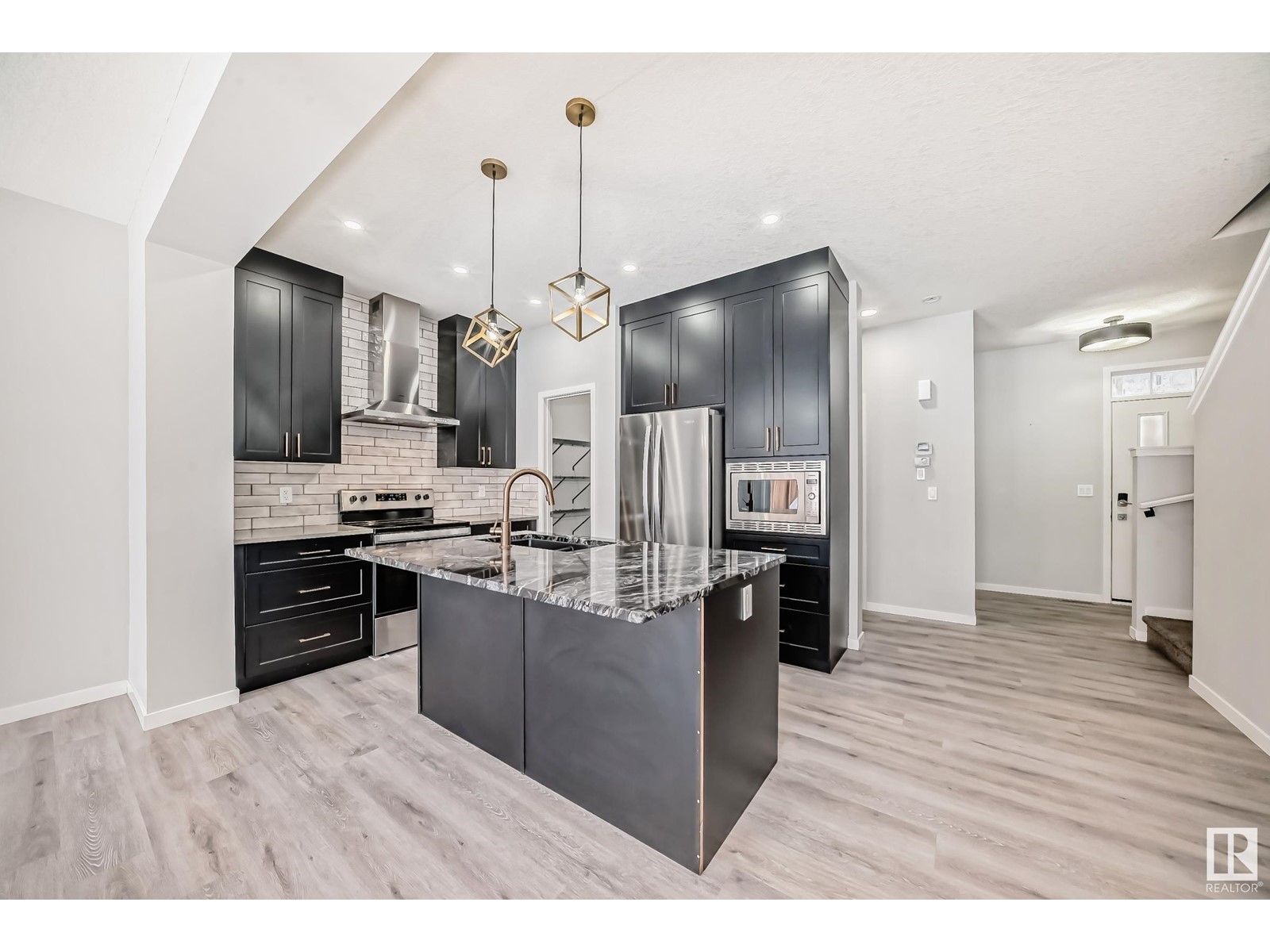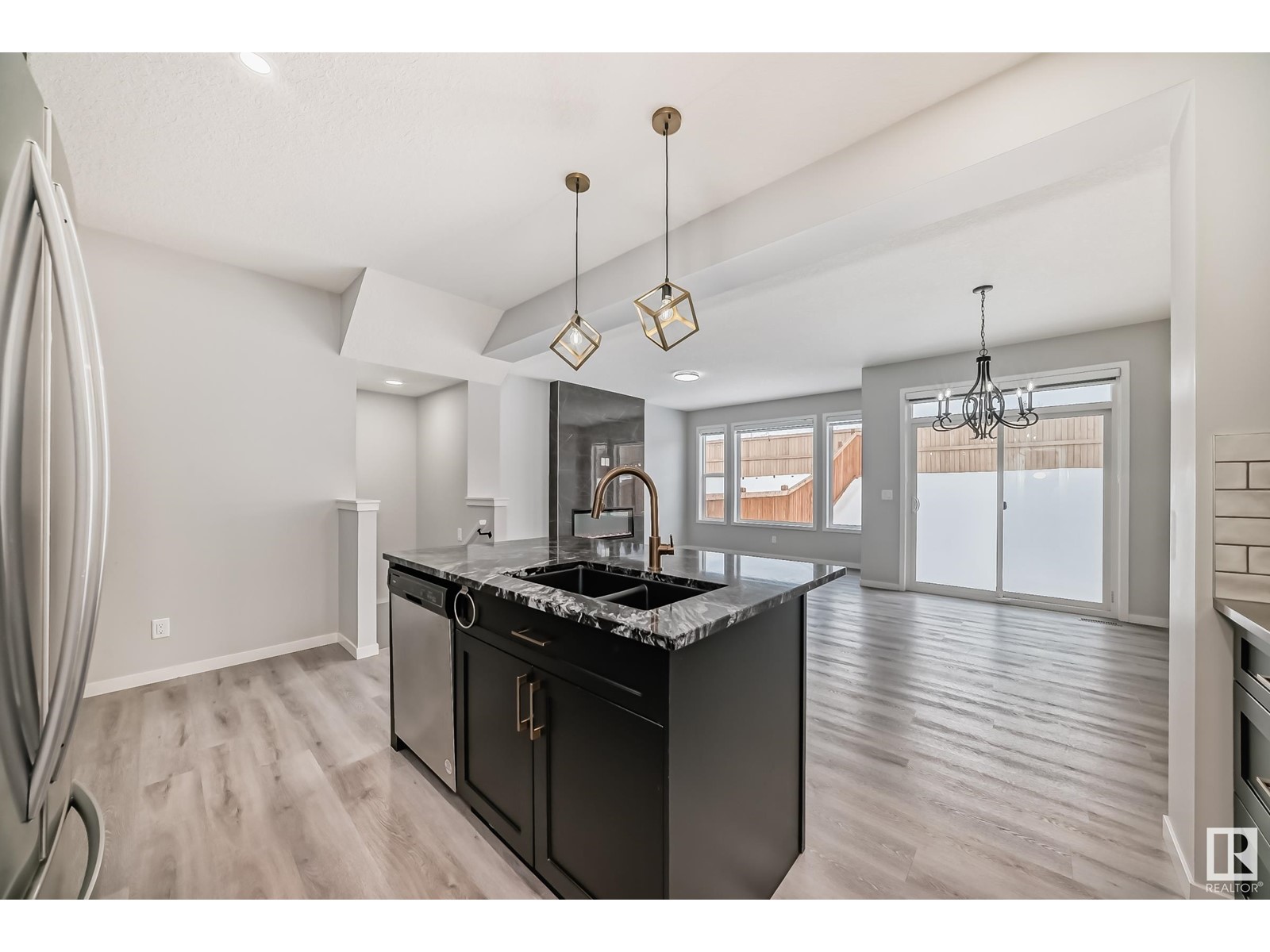2347 51 St Sw Edmonton, Alberta T6X 3A4
$590,000
Welcome to this stunning home in the sought-after Walker area! This beautifully upgraded property offers 3 spacious bedrooms and 2.5 modern bathrooms, designed for comfort and luxury. The main floor includes a spacious living area, a modern kitchen with stainless steel appliances, and a dining space. The upper level houses the primary bedroom with an ensuite bathroom, two additional bedrooms, and a full bathroom. The back wall of the living room fireplace is beautifully tiled, creating a striking focal point that adds warmth and style.The ensuite bathroom features a custom-tiled shower back wall, offering a sleek, modern feel. The Walker neighborhood is known for its family-friendly atmosphere and convenient amenities. Nearby schools, parks, and shopping centers provide easy access to everyday essentials. The community offers a variety of recreational opportunities, including walking trails and playgrounds. With quick access to major roadways, commuting to other parts of Edmonton is convenient (id:46923)
Property Details
| MLS® Number | E4421903 |
| Property Type | Single Family |
| Neigbourhood | Walker |
| Amenities Near By | Airport, Public Transit, Schools, Shopping |
Building
| Bathroom Total | 3 |
| Bedrooms Total | 3 |
| Appliances | Dishwasher, Dryer, Garage Door Opener Remote(s), Garage Door Opener, Hood Fan, Refrigerator, Stove, Washer, Window Coverings |
| Basement Development | Unfinished |
| Basement Type | Full (unfinished) |
| Constructed Date | 2022 |
| Construction Style Attachment | Detached |
| Fire Protection | Smoke Detectors |
| Half Bath Total | 1 |
| Heating Type | Forced Air |
| Stories Total | 2 |
| Size Interior | 1,775 Ft2 |
| Type | House |
Parking
| Attached Garage |
Land
| Acreage | No |
| Land Amenities | Airport, Public Transit, Schools, Shopping |
| Size Irregular | 301.55 |
| Size Total | 301.55 M2 |
| Size Total Text | 301.55 M2 |
Rooms
| Level | Type | Length | Width | Dimensions |
|---|---|---|---|---|
| Main Level | Living Room | 3.66 × 4.87 | ||
| Main Level | Dining Room | 3.64 × 2.72 | ||
| Main Level | Kitchen | 2.45 × 3.38 | ||
| Upper Level | Primary Bedroom | 4.47 × 3.66 | ||
| Upper Level | Bedroom 2 | 3.09 × 4.02 | ||
| Upper Level | Bedroom 3 | 3.70 × 3.19 | ||
| Upper Level | Bonus Room | 3.30 × 3.18 |
https://www.realtor.ca/real-estate/27924531/2347-51-st-sw-edmonton-walker
Contact Us
Contact us for more information

. Amrinder Singh
Associate
319-9452 51 Ave Nw
Edmonton, Alberta T6E 5A6
(587) 936-7779














































