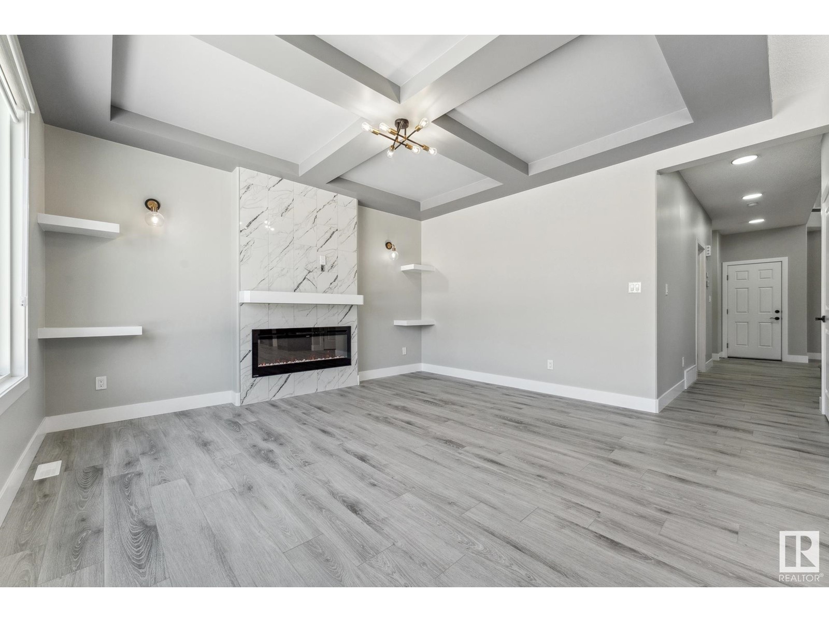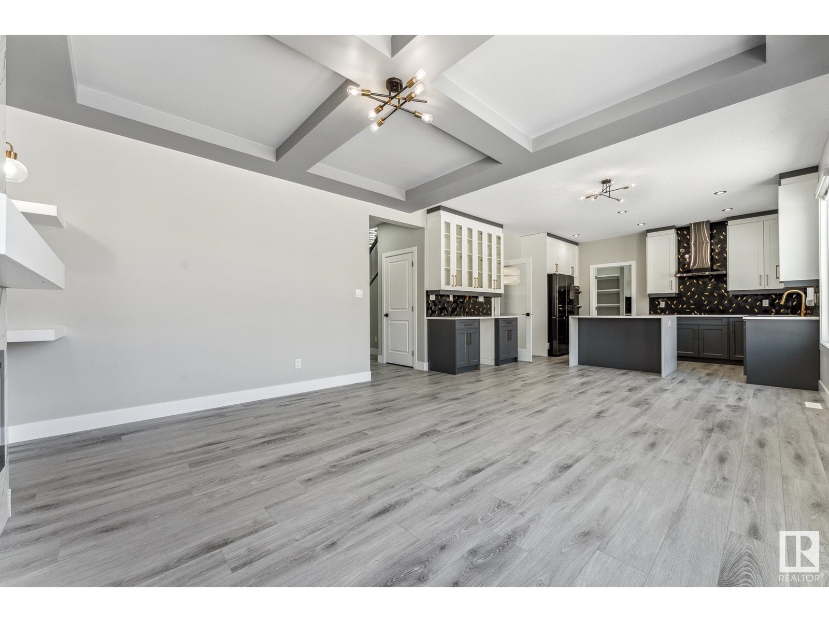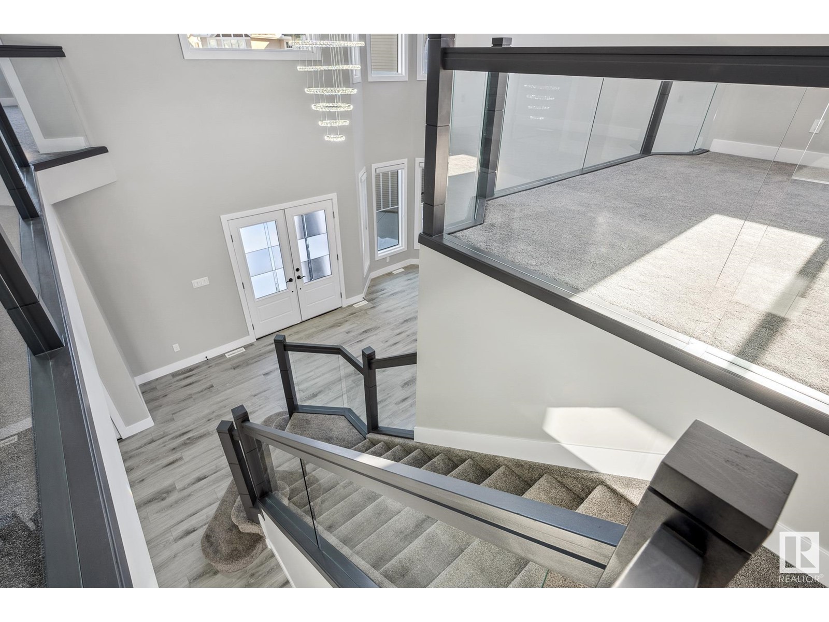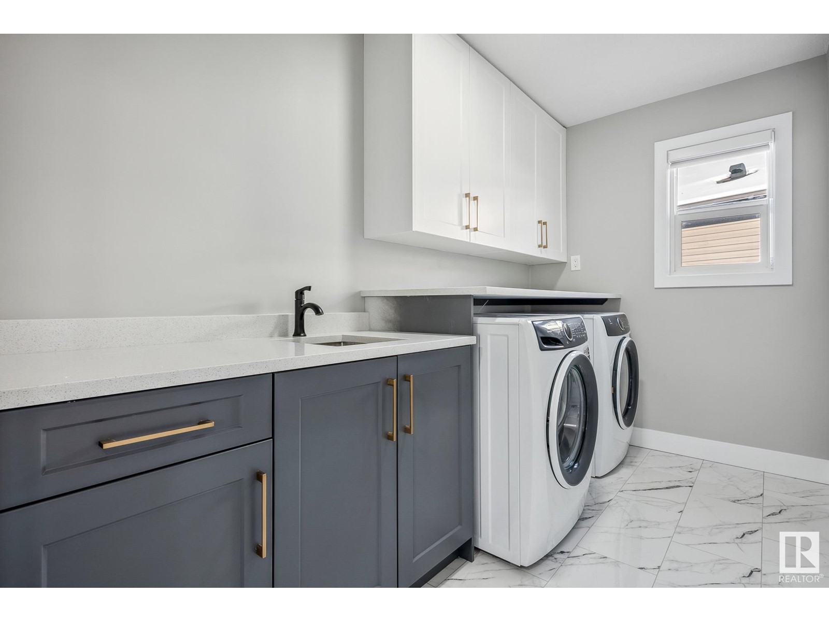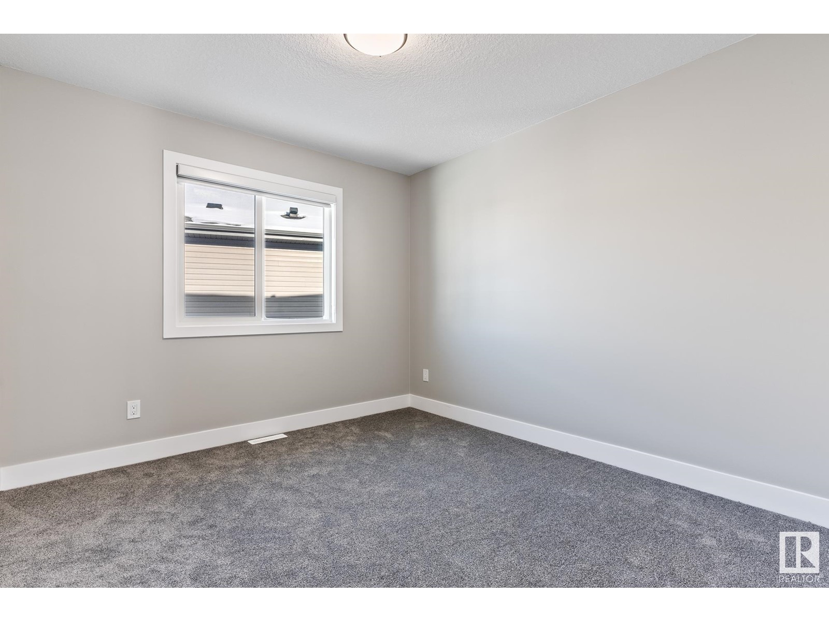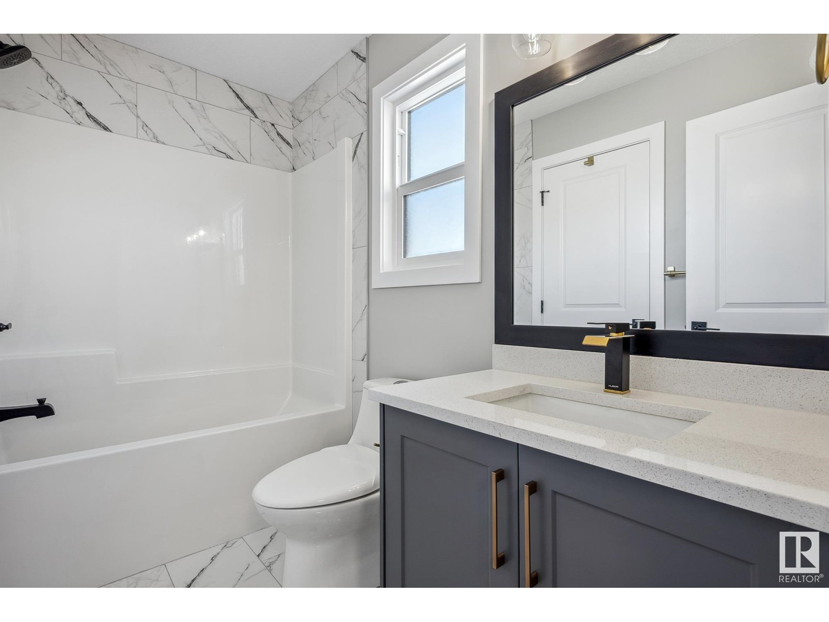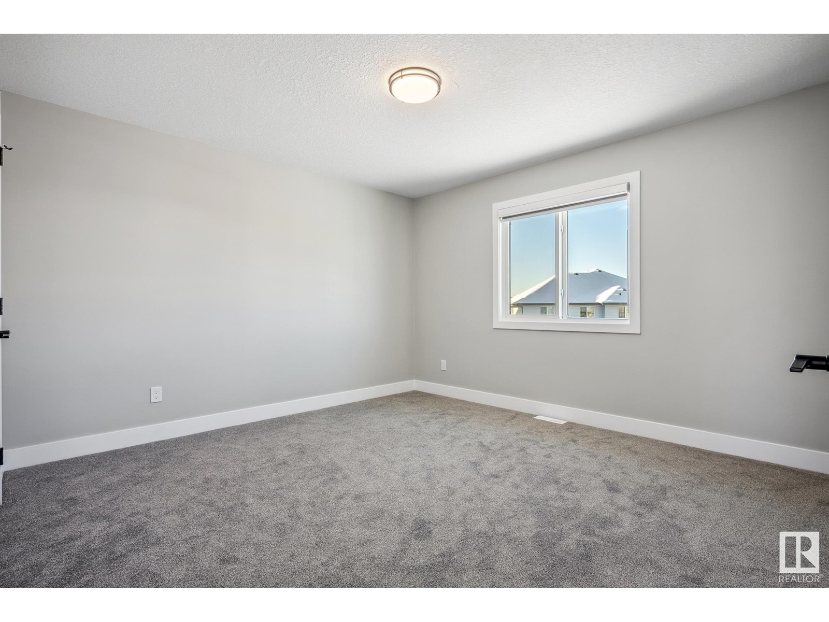17822 60a St Nw Edmonton, Alberta T5Y 3T2
$859,900
With nearly 3,000 SQFT, this custom build by Neel's Custom Homes boasts 19' CEILINGS in entry and living, SEPARATE SIDE ENTRANCE with potential for legal or in-law suite, and a SPICE KITCHEN! As you enter the property, you are greeted by soaring ceilings and a stunning OPEN TO BELOW feature! The chef’s kitchen features an EAT-IN QUARTZ WATERFALL island, GAS RANGE in the spice kitchen, and TWO-TONE SOFT-CLOSE CABINETRY! The main floor features a bedroom with an ensuite, perfect for guests. Upstairs, the SPACIOUS PRIMARY SUITE features a WALK IN CLOSET WITH ORGANIZERS, a luxurious 5-piece ensuite with STAND-UP TILED shower and SOAKER TUB! 3 ADDITIONAL SPACIOUS bedrooms ALL with ENSUITES, and a LARGE bonus room overlooking the Family room complete the upper level. Additional features include an INSTANT HOT WATER TANK, HIGH-EFFICIENCY FURNACES with HRV, and 9' CEILINGS THROUGHOUT! Situated on a LARGE PIE-SHAPED LOT in a quiet cul-de-sac just a short walk to parks, public transit, shopping, and schools. (id:46923)
Property Details
| MLS® Number | E4422047 |
| Property Type | Single Family |
| Neigbourhood | McConachie Area |
| Amenities Near By | Playground, Public Transit, Schools, Shopping |
| Community Features | Public Swimming Pool |
| Features | Cul-de-sac, Flat Site, No Back Lane, Closet Organizers, No Animal Home, No Smoking Home |
Building
| Bathroom Total | 4 |
| Bedrooms Total | 5 |
| Amenities | Ceiling - 9ft |
| Appliances | Dishwasher, Dryer, Garage Door Opener Remote(s), Garage Door Opener, Hood Fan, Humidifier, Oven - Built-in, Microwave, Refrigerator, Washer |
| Basement Development | Unfinished |
| Basement Type | Full (unfinished) |
| Constructed Date | 2022 |
| Construction Style Attachment | Detached |
| Fireplace Fuel | Electric |
| Fireplace Present | Yes |
| Fireplace Type | Insert |
| Heating Type | Forced Air |
| Stories Total | 2 |
| Size Interior | 2,967 Ft2 |
| Type | House |
Parking
| Attached Garage |
Land
| Acreage | No |
| Land Amenities | Playground, Public Transit, Schools, Shopping |
| Size Irregular | 740.28 |
| Size Total | 740.28 M2 |
| Size Total Text | 740.28 M2 |
Rooms
| Level | Type | Length | Width | Dimensions |
|---|---|---|---|---|
| Main Level | Living Room | 4.67 m | 6.06 m | 4.67 m x 6.06 m |
| Main Level | Dining Room | 2.88 m | 4.27 m | 2.88 m x 4.27 m |
| Main Level | Kitchen | 4.41 m | 3.09 m | 4.41 m x 3.09 m |
| Main Level | Family Room | 4.41 m | 4.6 m | 4.41 m x 4.6 m |
| Main Level | Bedroom 5 | 3.35 m | 3.3 m | 3.35 m x 3.3 m |
| Upper Level | Primary Bedroom | 6.01 m | 4.26 m | 6.01 m x 4.26 m |
| Upper Level | Bedroom 2 | 3.04 m | 3.28 m | 3.04 m x 3.28 m |
| Upper Level | Bedroom 3 | 3.85 m | 3.99 m | 3.85 m x 3.99 m |
| Upper Level | Bedroom 4 | 3.97 m | 3.89 m | 3.97 m x 3.89 m |
| Upper Level | Bonus Room | 3.16 m | 4.27 m | 3.16 m x 4.27 m |
https://www.realtor.ca/real-estate/27930215/17822-60a-st-nw-edmonton-mcconachie-area
Contact Us
Contact us for more information

Michael A. Pavone
Associate
(780) 406-8777
www.michaelpavone.com/
www.facebook.com/michael.pavone.94
www.linkedin.com/in/michaelpavone1/
www.instagram.com/michaelpavonerealty/
8104 160 Ave Nw
Edmonton, Alberta T5Z 3J8
(780) 406-4000
(780) 406-8777
























