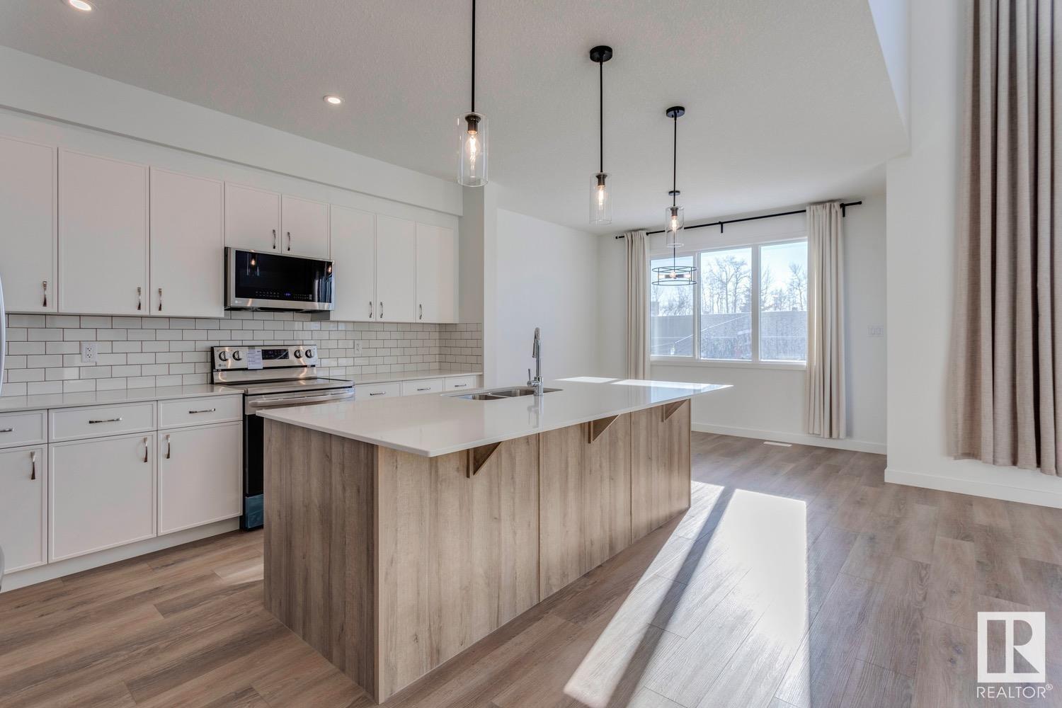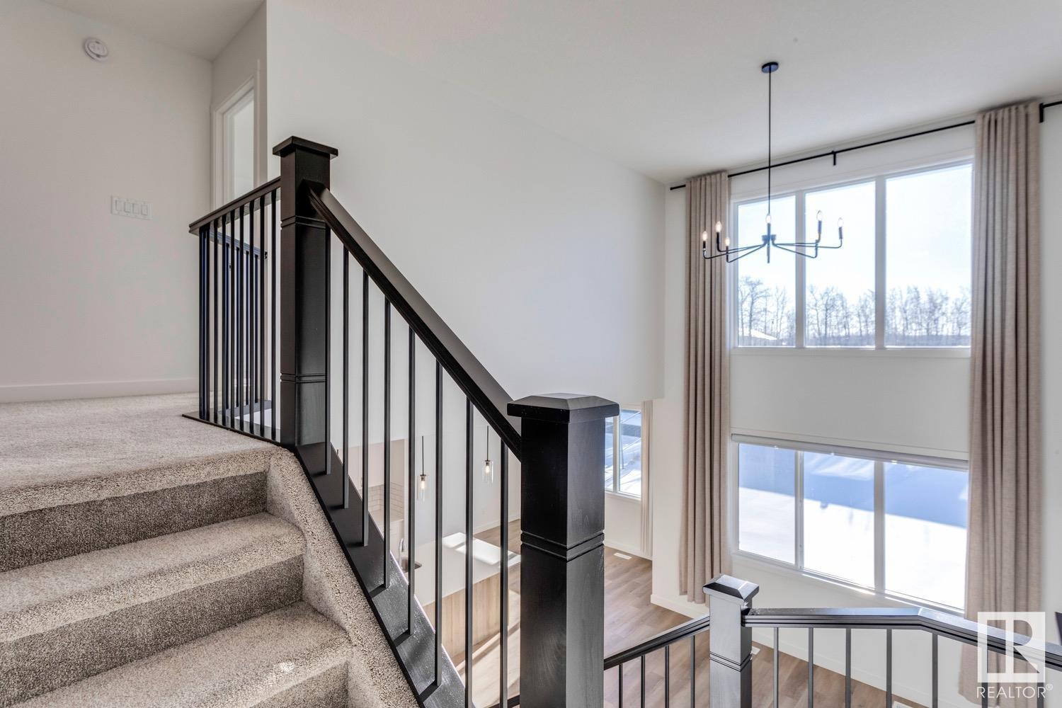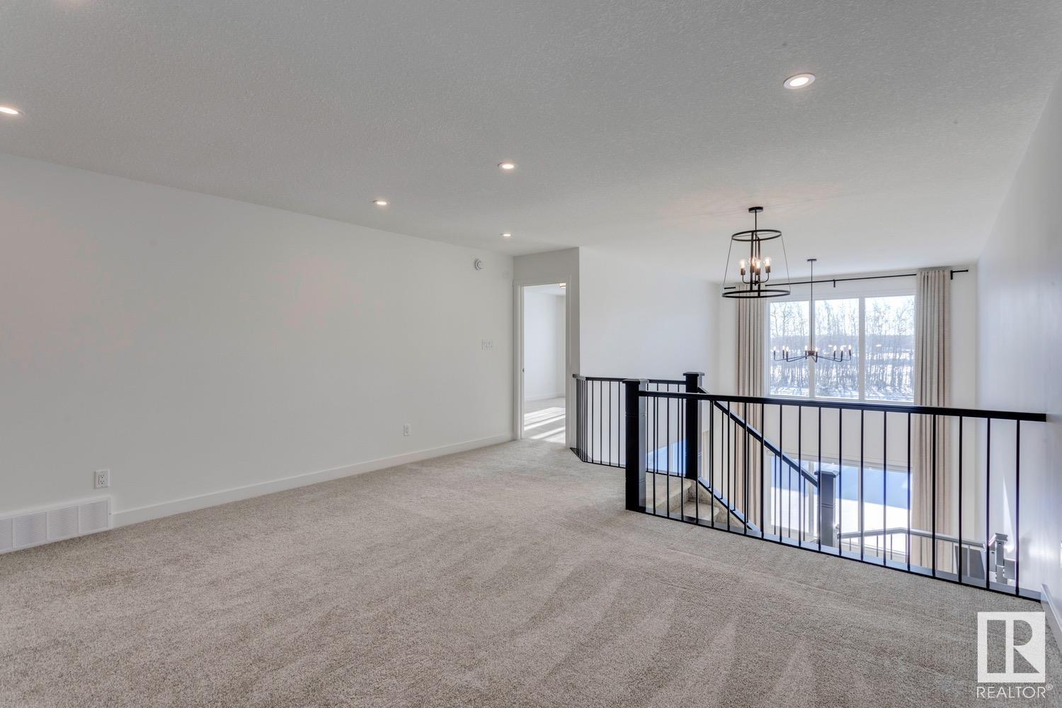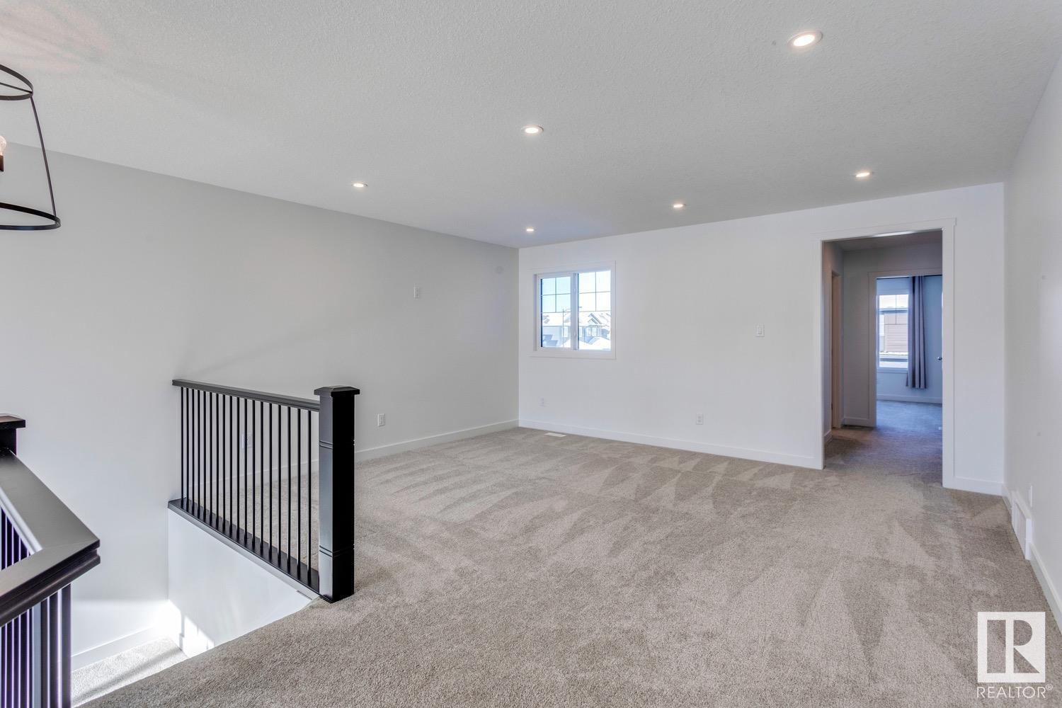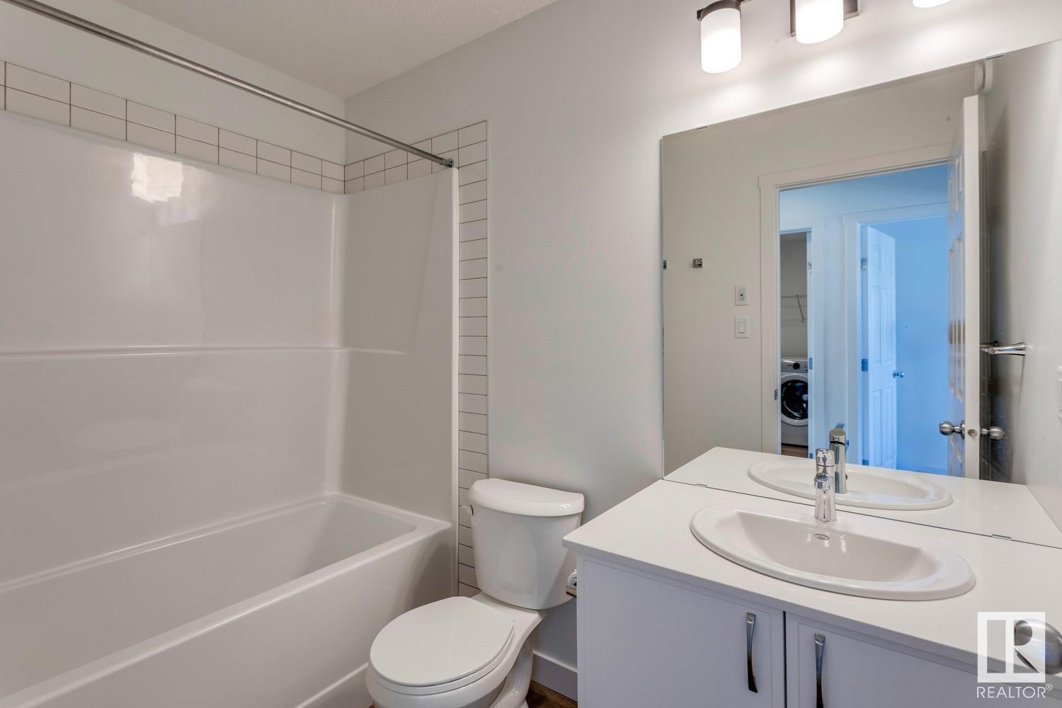22223 80 Av Nw Edmonton, Alberta T5T 7H9
$649,999
Welcome to this amazing home located in of Rosenthal! It backs green space and is just steps to walking trails and a future school to be located right beside the splash park/playground. As you enter the home you are greeted by luxury vinyl plank flooring throughout. A den meets you to the left, the great room with soaring open to above ceilings straight ahead and a functional, kitchen and breakfast nook across from the great room. Your beautiful kitchen features tile back splash, an oversized island (every baker's dream), a flush eating bar, quartz countertops and an easy to clean under mount sink. Enjoy convenience from the garage to the kitchen with a walkthrough pantry. A mudroom & 2 pc powder rm completes the main floor. Upstairs the primary retreat has a large spacious walk in closet and a 4-piece en-suite. The second floor also includes 2 more bedrooms, a 4-piece bathroom and a bonus room. The basement has a separate entrance ready making it ready for a future legal suite. (id:46923)
Property Details
| MLS® Number | E4422169 |
| Property Type | Single Family |
| Neigbourhood | Rosenthal (Edmonton) |
| Amenities Near By | Golf Course, Playground, Public Transit, Schools, Shopping |
| Features | No Animal Home, No Smoking Home |
| Parking Space Total | 4 |
Building
| Bathroom Total | 3 |
| Bedrooms Total | 3 |
| Amenities | Ceiling - 9ft |
| Appliances | Dishwasher, Dryer, Microwave Range Hood Combo, Refrigerator, Stove, Washer, Window Coverings |
| Basement Development | Unfinished |
| Basement Type | Full (unfinished) |
| Constructed Date | 2024 |
| Construction Style Attachment | Detached |
| Fire Protection | Smoke Detectors |
| Half Bath Total | 1 |
| Heating Type | Forced Air |
| Stories Total | 2 |
| Size Interior | 2,011 Ft2 |
| Type | House |
Parking
| Attached Garage |
Land
| Acreage | No |
| Land Amenities | Golf Course, Playground, Public Transit, Schools, Shopping |
| Size Irregular | 394.73 |
| Size Total | 394.73 M2 |
| Size Total Text | 394.73 M2 |
Rooms
| Level | Type | Length | Width | Dimensions |
|---|---|---|---|---|
| Main Level | Living Room | 4.25m*5.39m | ||
| Main Level | Dining Room | 3.66m*3.02m | ||
| Main Level | Kitchen | 3.38m*4.34m | ||
| Main Level | Den | 2.74m*2.58m | ||
| Main Level | Mud Room | 3.27m*2.06m | ||
| Upper Level | Primary Bedroom | 3.72m*4.84m | ||
| Upper Level | Bedroom 2 | 2.85m*3.59m | ||
| Upper Level | Bedroom 3 | 2.85m*4.12m | ||
| Upper Level | Bonus Room | 4.87m*4.07m | ||
| Upper Level | Laundry Room | 2.74m*2.58m |
https://www.realtor.ca/real-estate/27933620/22223-80-av-nw-edmonton-rosenthal-edmonton
Contact Us
Contact us for more information
Jennifer E. Chan
Associate
(403) 450-8419
30th Fl-421 7 Ave Sw
Calgary, Alberta T2P 4K9
(587) 409-2396
(403) 450-8419
www.zolo.ca/







