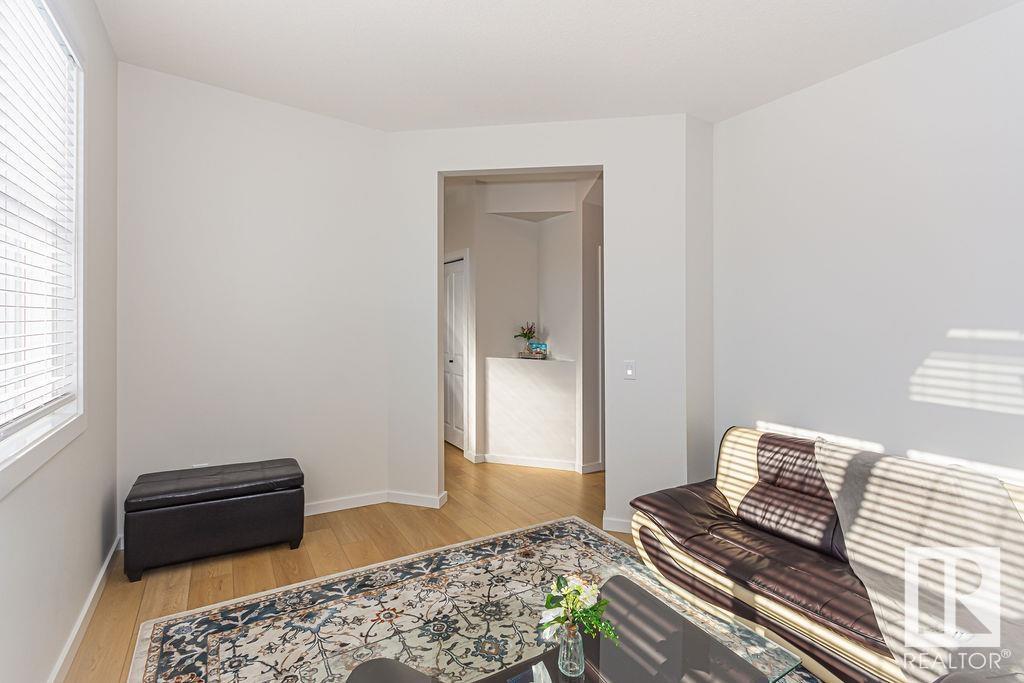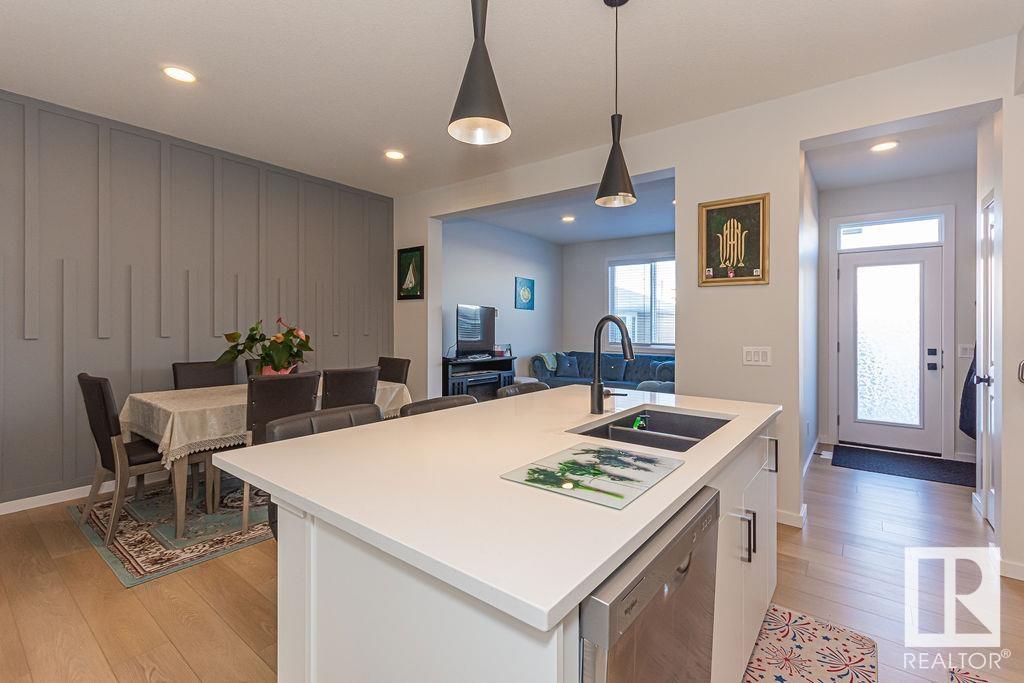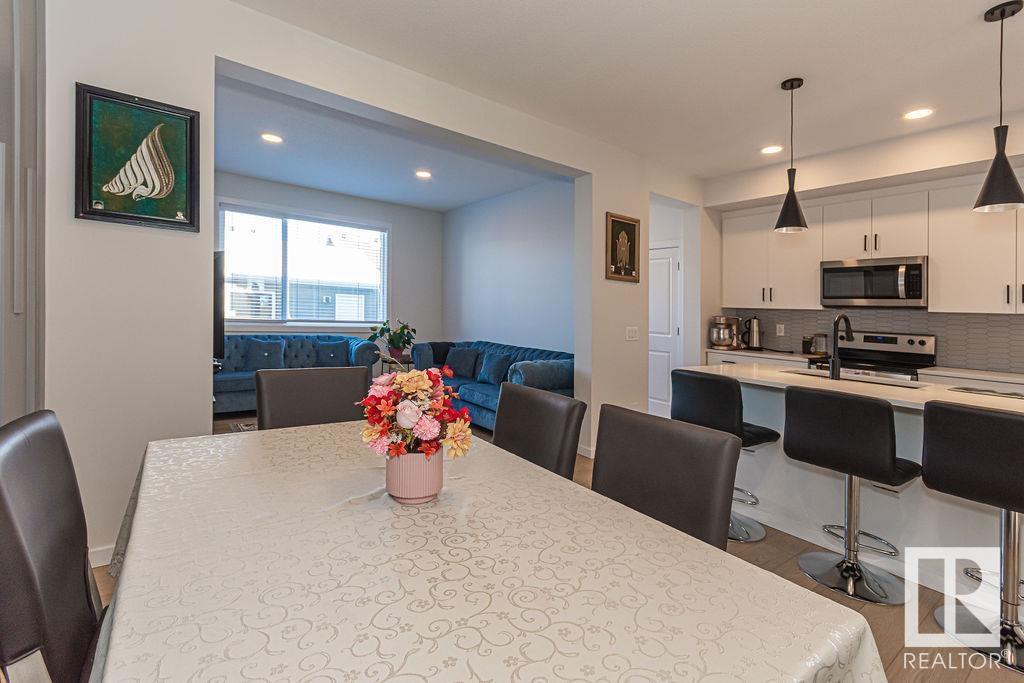22830 82a Av Nw Edmonton, Alberta T5T 4H5
$539,000
Located in the sought-after community of Rosenthal, this 2024 built home has been meticulously maintained and feels brand new! offering 1728 sq ft, 3 Bedrooms, 2 ½ Bath, Den/Flex Room, LARGE windows, luxury vinyl plank flooring & quartz counter tops throughout. The main floor embraces Open Concept living with 9ft ceilings, a pocket den/flex room, large dinning nook and a beautiful Chef Inspired Kitchen with a large hosting Island & Stainless appliances. The Upstairs features a large primary suite with 3pc ensuite and a large closet. Followed by 2 bedrooms, Full Bath, linen closet & stacked laundry. Finishing off with a BONUS ROOM. The Basement is a open concept and has a SEPARATE EXTERIOR ENTRANCE *** Perfectly located, it's a 10 minute walk to Rosenthal Spray Park, a 5-minute drive to Lewis Estates Golf Course, with easy access to Whitemud, Anthony Henday, and a variety of shopping amenities! (id:46923)
Property Details
| MLS® Number | E4422432 |
| Property Type | Single Family |
| Neigbourhood | Rosenthal (Edmonton) |
| Amenities Near By | Golf Course, Playground, Public Transit, Schools, Shopping |
| Features | Paved Lane, Lane, No Animal Home, No Smoking Home, Level |
Building
| Bathroom Total | 3 |
| Bedrooms Total | 3 |
| Amenities | Ceiling - 9ft, Vinyl Windows |
| Appliances | Dishwasher, Garage Door Opener Remote(s), Garage Door Opener, Microwave Range Hood Combo, Refrigerator, Washer/dryer Stack-up, Stove, Window Coverings |
| Basement Development | Unfinished |
| Basement Type | Full (unfinished) |
| Constructed Date | 2024 |
| Construction Style Attachment | Detached |
| Fire Protection | Smoke Detectors |
| Half Bath Total | 1 |
| Heating Type | Forced Air |
| Stories Total | 2 |
| Size Interior | 1,728 Ft2 |
| Type | House |
Parking
| Attached Garage |
Land
| Acreage | No |
| Land Amenities | Golf Course, Playground, Public Transit, Schools, Shopping |
| Size Irregular | 279.19 |
| Size Total | 279.19 M2 |
| Size Total Text | 279.19 M2 |
Rooms
| Level | Type | Length | Width | Dimensions |
|---|---|---|---|---|
| Main Level | Living Room | 3.92 m | 3.65 m | 3.92 m x 3.65 m |
| Main Level | Dining Room | 3.32 m | 2.49 m | 3.32 m x 2.49 m |
| Main Level | Kitchen | 3.07 m | 3.99 m | 3.07 m x 3.99 m |
| Main Level | Den | 3.3 m | 3.94 m | 3.3 m x 3.94 m |
| Upper Level | Primary Bedroom | 4.11 m | 3.39 m | 4.11 m x 3.39 m |
| Upper Level | Bedroom 2 | 3.33 m | 2.81 m | 3.33 m x 2.81 m |
| Upper Level | Bedroom 3 | 3.02 m | 2.82 m | 3.02 m x 2.82 m |
| Upper Level | Bonus Room | 3.32 m | 3.2 m | 3.32 m x 3.2 m |
https://www.realtor.ca/real-estate/27939921/22830-82a-av-nw-edmonton-rosenthal-edmonton
Contact Us
Contact us for more information
Ram S. Virk
Associate
ram-virk.c21.ca/
twitter.com/RamVirkRealtor
www.facebook.com/ramvirkrealty/
www.linkedin.com/in/ram-virk-7640b989/
www.instagram.com/ramvirkrealtor/
130-14315 118 Ave Nw
Edmonton, Alberta T5L 4S6
(780) 455-0777
leadingsells.ca/
















































