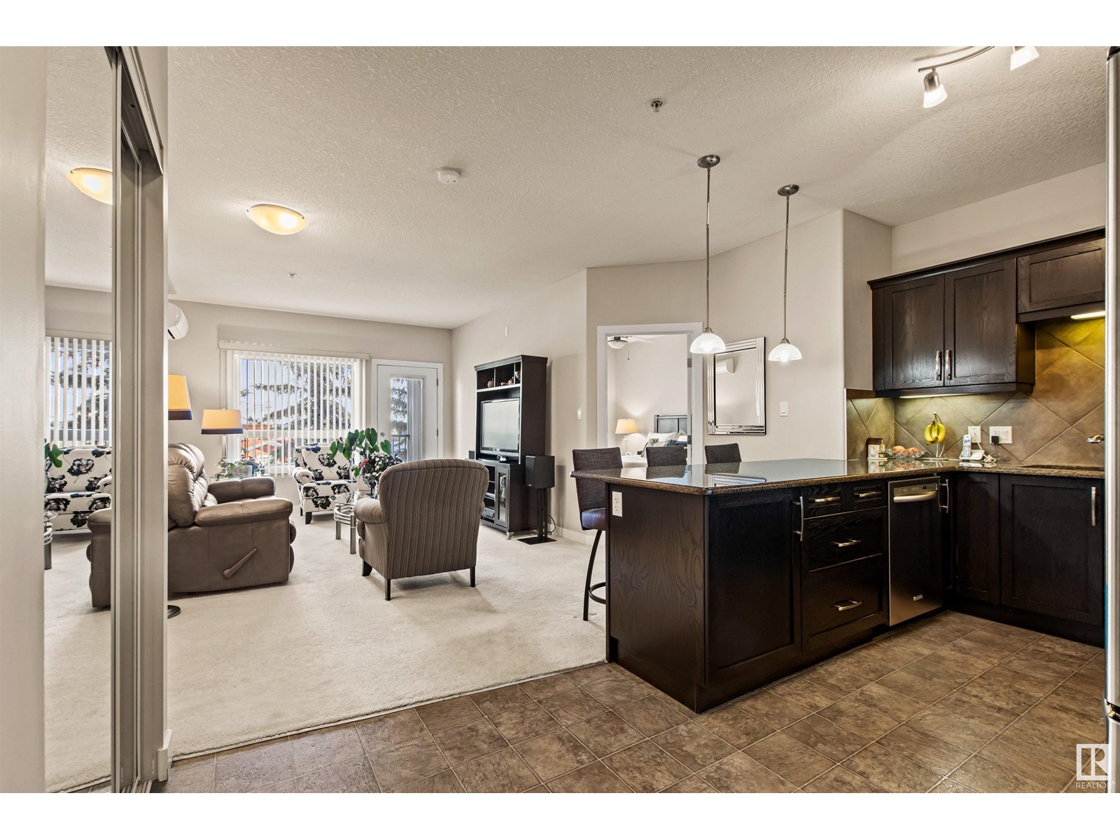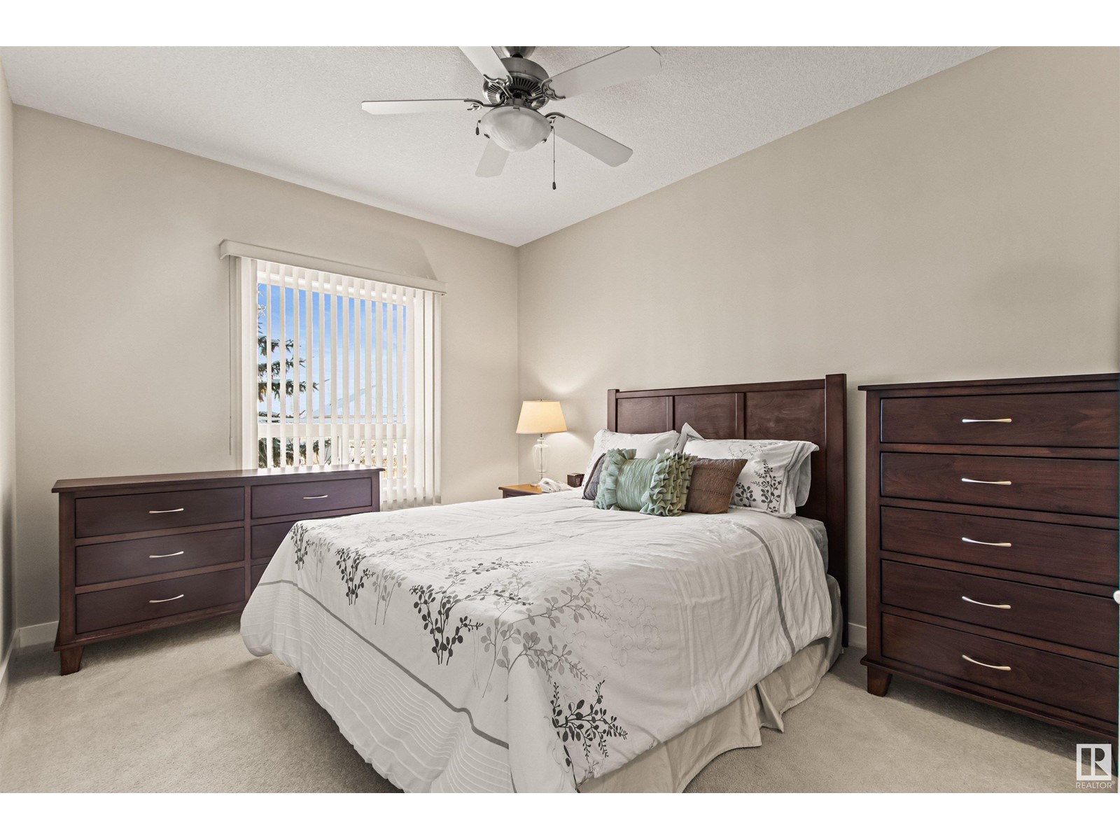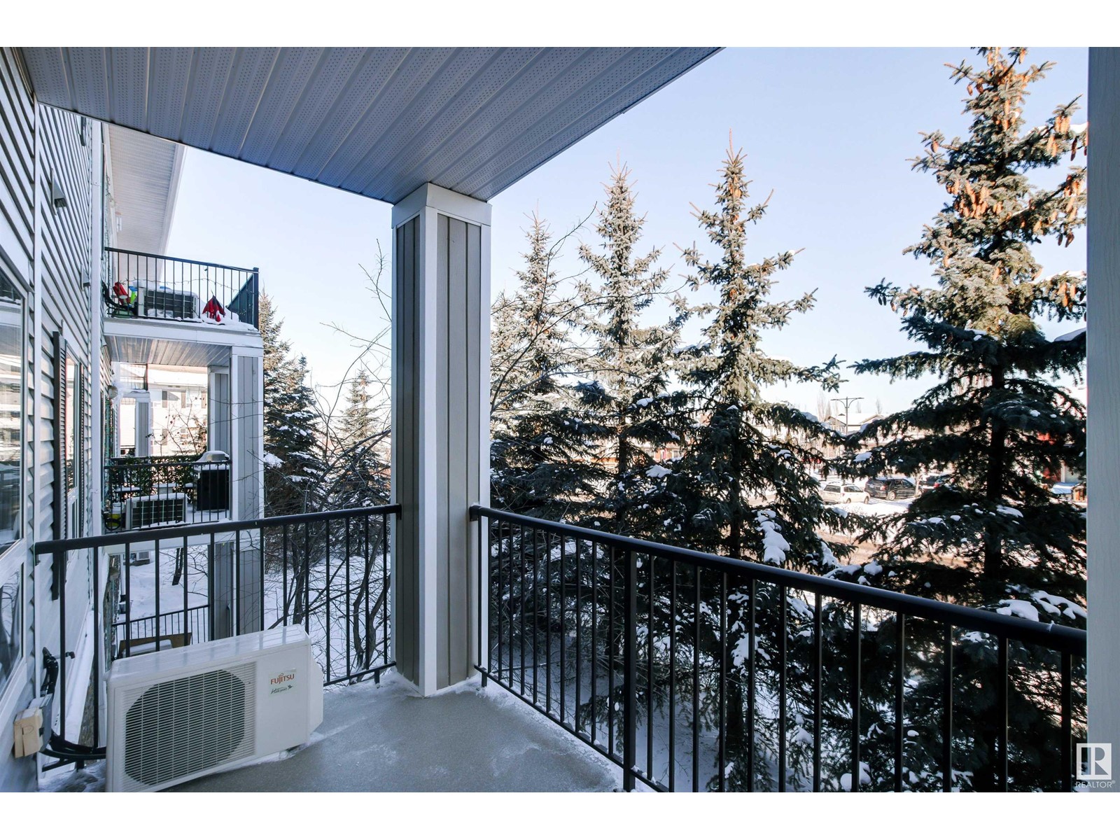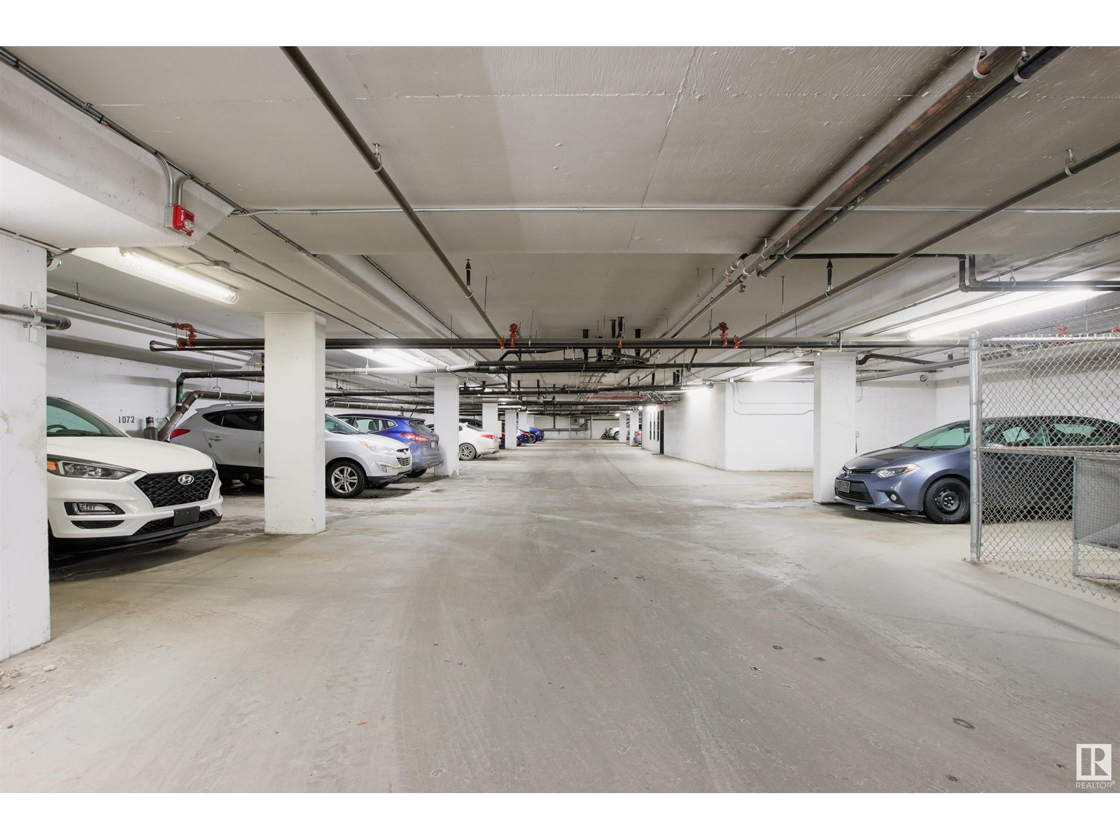#3205 7347 South Terwillegar Dr Nw Edmonton, Alberta T6R 0M3
$232,500Maintenance, Exterior Maintenance, Heat, Insurance, Common Area Maintenance, Other, See Remarks, Property Management, Water
$486.91 Monthly
Maintenance, Exterior Maintenance, Heat, Insurance, Common Area Maintenance, Other, See Remarks, Property Management, Water
$486.91 MonthlyWelcome home to Park Place South Terwillegar, where comfort and convenience go hand in hand! This MINT 2bed/2bath unit has it all.. HUGE entry-way greets you, as you're WOWED by the pride of ownership that this unit holds in spades! Kitchen is HUGE w/GRANITE counters, under-mount sink, SS appliances, dark Espresso cabinetry, under cabinet lighting, tile backsplash, soft close drawers, eat-in bar & overlooks main living area. Living space is BRIGHT and OPEN w/large windows and lots of room to move + balcony access & AC unit. Both bedrooms are great sizes with access to full baths, including the master with walk through closet + 3 pc ensuite w/sliding glass door. Laundry/storage in-suite, IN FLOOR HEATING, titled UNDERGROUND + SURFACE stall. This QUIET & well maintained building offers ALL this within walking distance of a grocery, pharmacy, coffee houses and shops, public transportation, quick access to A. Henday, the amenities of Windermere.. and MORE! A true GEM and MUST see to believe, before its gone.. (id:46923)
Property Details
| MLS® Number | E4422360 |
| Property Type | Single Family |
| Neigbourhood | South Terwillegar |
| Amenities Near By | Golf Course, Playground, Public Transit, Shopping |
| Features | Flat Site, Closet Organizers, No Animal Home, No Smoking Home |
| Parking Space Total | 2 |
Building
| Bathroom Total | 2 |
| Bedrooms Total | 2 |
| Amenities | Ceiling - 9ft, Vinyl Windows |
| Appliances | Dishwasher, Dryer, Fan, Garburator, Microwave Range Hood Combo, Refrigerator, Stove, Washer, Window Coverings |
| Basement Type | None |
| Constructed Date | 2007 |
| Cooling Type | Central Air Conditioning |
| Fire Protection | Sprinkler System-fire |
| Heating Type | Hot Water Radiator Heat, In Floor Heating |
| Size Interior | 894 Ft2 |
| Type | Apartment |
Parking
| Heated Garage | |
| Stall | |
| Underground |
Land
| Acreage | No |
| Fence Type | Not Fenced |
| Land Amenities | Golf Course, Playground, Public Transit, Shopping |
| Size Irregular | 91.97 |
| Size Total | 91.97 M2 |
| Size Total Text | 91.97 M2 |
Rooms
| Level | Type | Length | Width | Dimensions |
|---|---|---|---|---|
| Main Level | Living Room | 5.77 m | 4.37 m | 5.77 m x 4.37 m |
| Main Level | Kitchen | 2.73 m | 3.34 m | 2.73 m x 3.34 m |
| Main Level | Primary Bedroom | 4.39 m | 3.13 m | 4.39 m x 3.13 m |
| Main Level | Bedroom 2 | 4.15 m | 2.93 m | 4.15 m x 2.93 m |
| Main Level | Laundry Room | 1.89 m | 3.45 m | 1.89 m x 3.45 m |
Contact Us
Contact us for more information

Steve W. Leddy
Associate
(780) 467-2897
www.steveleddy.ca/
twitter.com/steveleddysells
www.facebook.com/steve.leddy.925
www.linkedin.com/in/gettingyouhome
116-150 Chippewa Rd
Sherwood Park, Alberta T8A 6A2
(780) 464-4100
(780) 467-2897































































