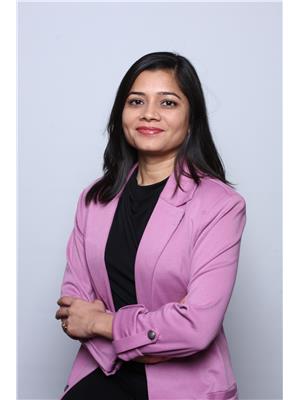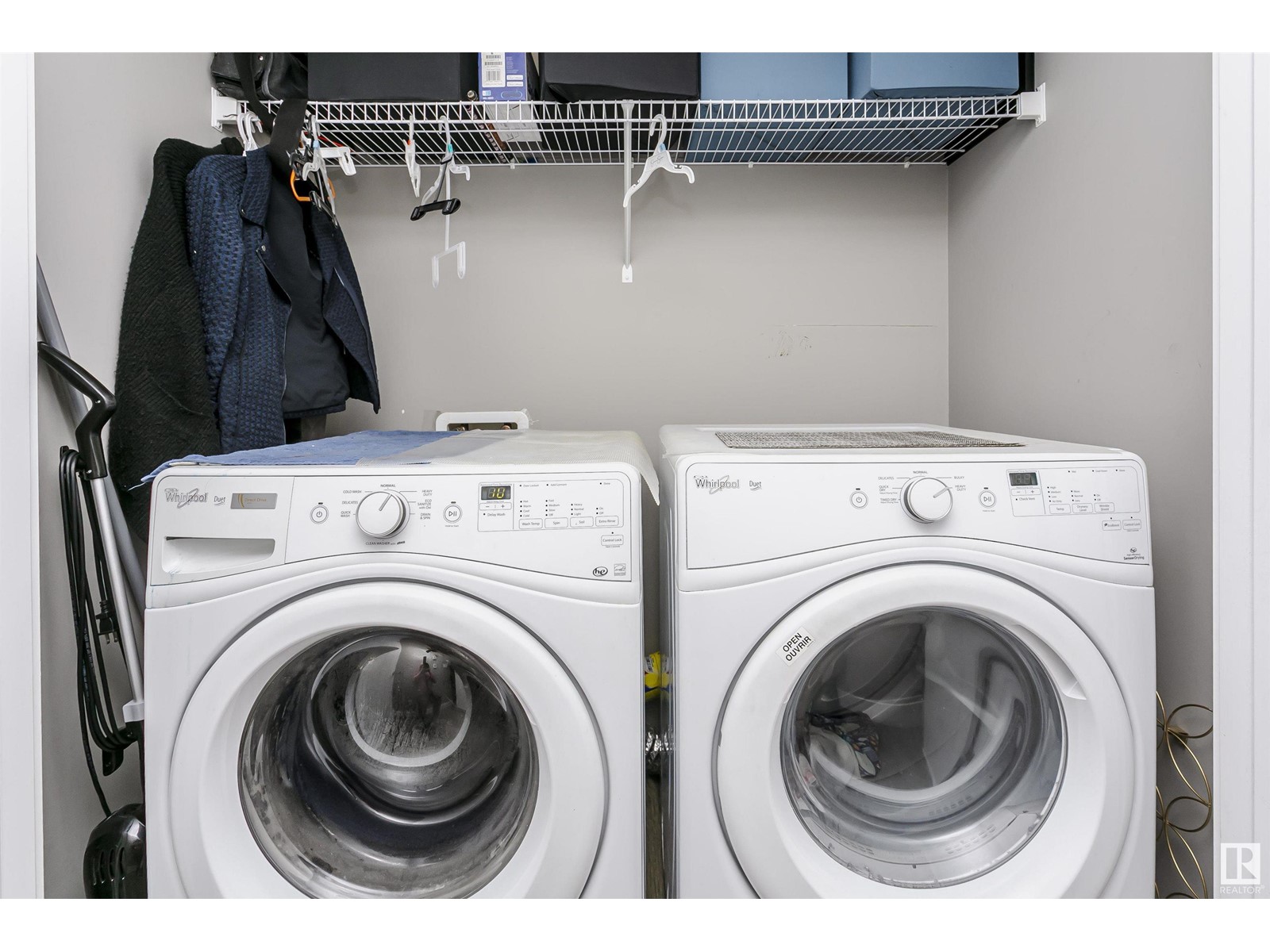33 415 Clareview Road Nw Edmonton, Alberta T5A 0Z6
$315,500Maintenance, Exterior Maintenance, Insurance, Landscaping, Property Management, Other, See Remarks
$258.24 Monthly
Maintenance, Exterior Maintenance, Insurance, Landscaping, Property Management, Other, See Remarks
$258.24 MonthlyWelcome to the peaceful community of Kernohan! This stunning townhome, filled with natural light Plus bonus of having your backyard open directly into a beautiful park perfect for relaxation and outdoor activity. Its offers 3 bedrooms, 2.5 baths, and an attached double garage! The main floor boasts a spacious living room, a modern kitchen with rich dark cabinetry, granite countertops, and a bright dining area. Convenient main-level laundry and a 2-piece powder room add to the functionality. Upstairs, you'll find a generous primary bedroom with a walk-in closet and a 3-piece ensuite, along with two additional well-sized bedrooms and a 4-piece bath. The lower level provides ample storage space and houses a utility room with a tankless water heater and a high-efficiency furnace. With a low condo fee and a prime location near schools, public transit, shopping, restaurants, and recreation centers, this home also offers quick access to Yellowhead and Anthony Henday highways. (id:46923)
Property Details
| MLS® Number | E4422724 |
| Property Type | Single Family |
| Neigbourhood | Kernohan |
| Amenities Near By | Park, Playground, Public Transit, Schools, Shopping |
Building
| Bathroom Total | 3 |
| Bedrooms Total | 3 |
| Appliances | Dishwasher, Dryer, Garage Door Opener Remote(s), Garage Door Opener, Microwave Range Hood Combo, Refrigerator, Stove, Washer, Window Coverings |
| Basement Development | Finished |
| Basement Type | Partial (finished) |
| Constructed Date | 2015 |
| Construction Style Attachment | Attached |
| Half Bath Total | 1 |
| Heating Type | Forced Air |
| Stories Total | 2 |
| Size Interior | 1,207 Ft2 |
| Type | Row / Townhouse |
Parking
| Attached Garage |
Land
| Acreage | No |
| Fence Type | Fence |
| Land Amenities | Park, Playground, Public Transit, Schools, Shopping |
| Size Irregular | 193 |
| Size Total | 193 M2 |
| Size Total Text | 193 M2 |
Rooms
| Level | Type | Length | Width | Dimensions |
|---|---|---|---|---|
| Main Level | Living Room | 3.8 m | Measurements not available x 3.8 m | |
| Main Level | Dining Room | 2.52 m | 3.48 m | 2.52 m x 3.48 m |
| Main Level | Kitchen | 2.76 m | 3.39 m | 2.76 m x 3.39 m |
| Upper Level | Primary Bedroom | 4.11 m | 3.2 m | 4.11 m x 3.2 m |
| Upper Level | Bedroom 2 | 2.61 m | 2.89 m | 2.61 m x 2.89 m |
| Upper Level | Bedroom 3 | 2.57 m | 3.17 m | 2.57 m x 3.17 m |
https://www.realtor.ca/real-estate/27947994/33-415-clareview-road-nw-edmonton-kernohan
Contact Us
Contact us for more information

Darshna Bhatt
Associate
darshnarealty.com/
www.facebook.com/darshnarealty
9130 34a Ave Nw
Edmonton, Alberta T6E 5P4
(780) 225-8899

























