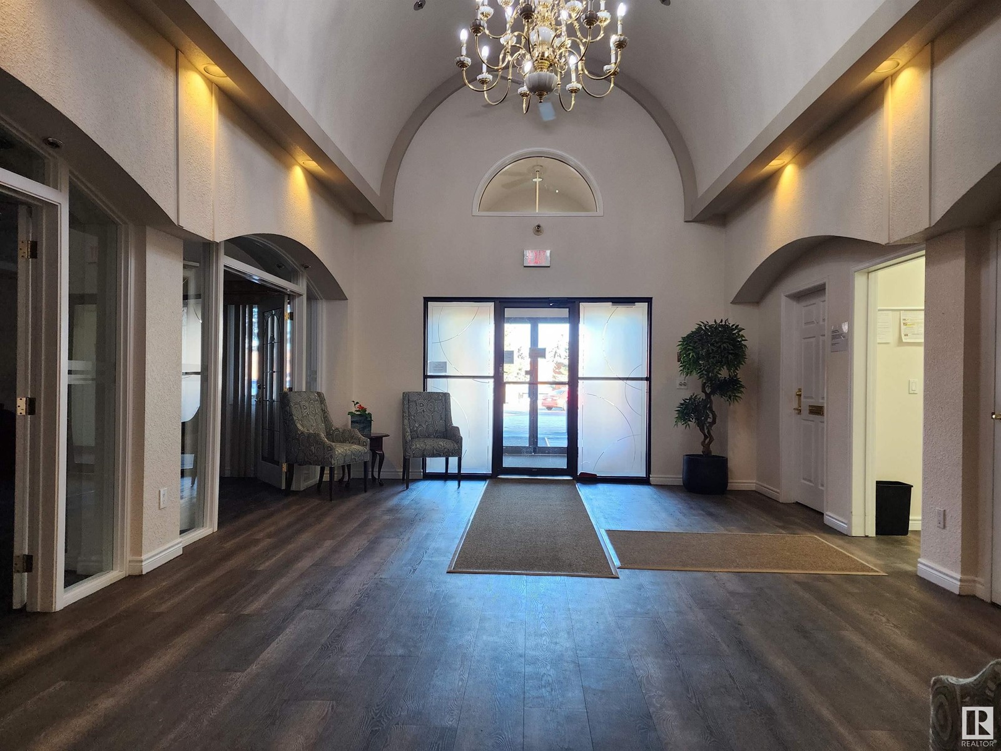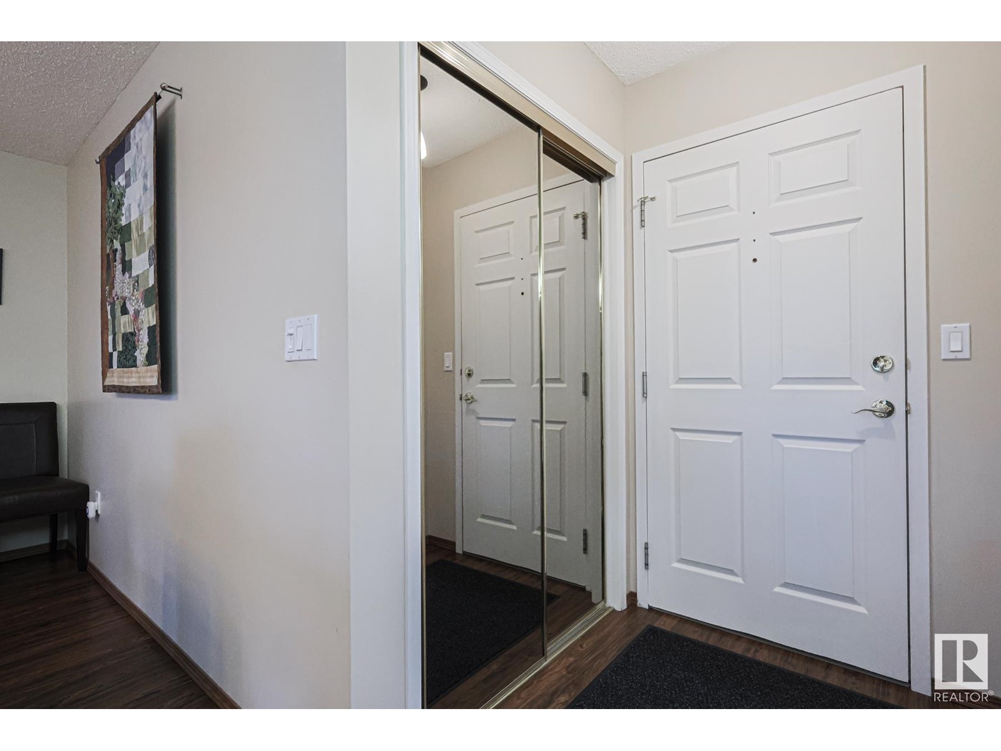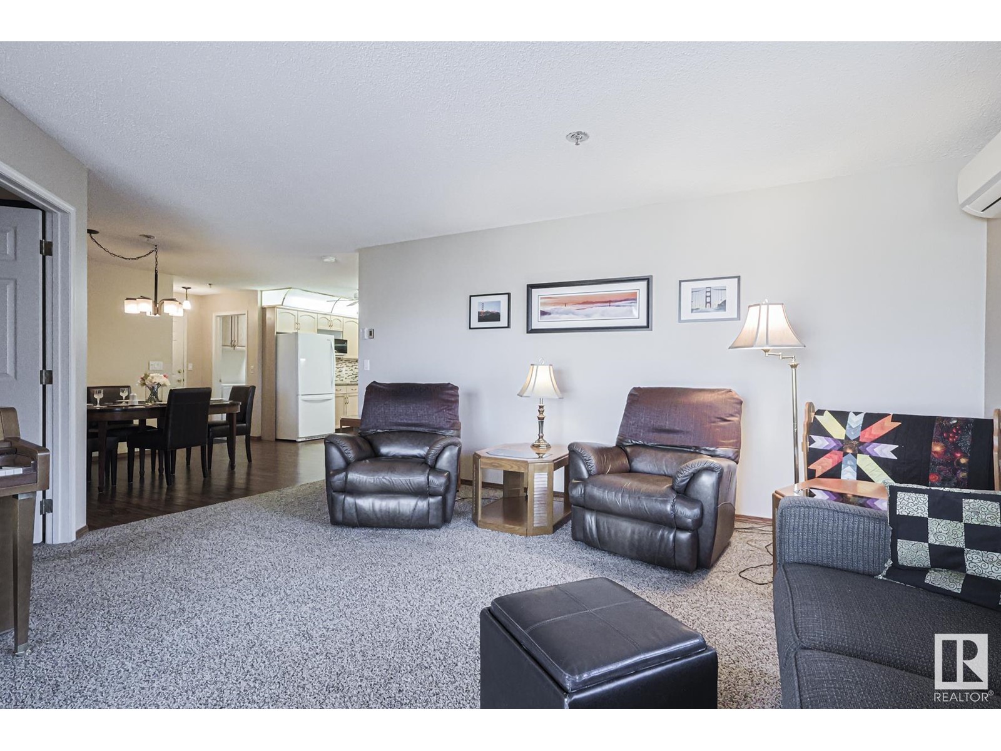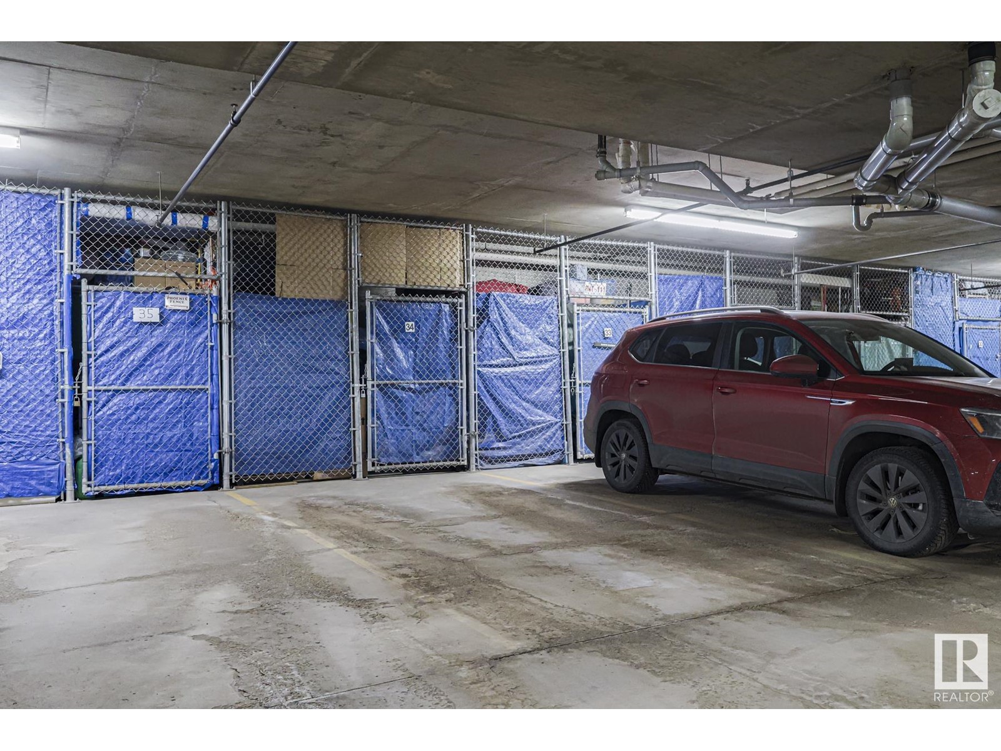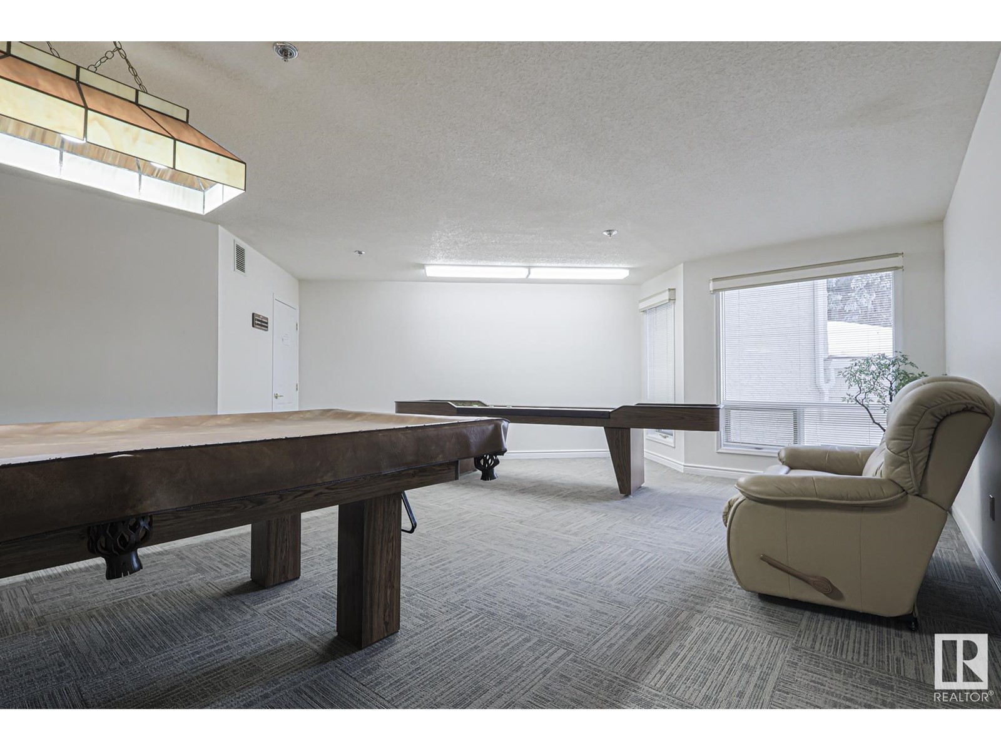#311 10915 21 Av Nw Edmonton, Alberta T6J 6X2
$260,000Maintenance, Caretaker, Exterior Maintenance, Heat, Insurance, Common Area Maintenance, Landscaping, Other, See Remarks, Property Management, Cable TV, Water
$779.46 Monthly
Maintenance, Caretaker, Exterior Maintenance, Heat, Insurance, Common Area Maintenance, Landscaping, Other, See Remarks, Property Management, Cable TV, Water
$779.46 MonthlyHeritage Grand West, is the place you will want to call home! Beautifully renovated building with underground parking/storage and onsite caretaker. Inside you will discover an inviting 1186 sq ft two bedroom, two bathroom suite with in-floor heating updated by present owners with paint, flooring, kitchen counter tops, backsplash, cabinet hardware, faucets, sink, lazy susan, metal baskets, lighting, window coverings, hi-rise toilets and wall mount air conditioner to keep you cool all summer! The dining area is perfect for your favorite table and china cabinet or hutch. Grand living room has plenty of windows for natural light. Step out onto the wrap around balcony to relax. Huge primary bedroom features spacious ensuite with shower, two wall closets plus a bonus walk-in closet! Second bedroom has bay window ideal for office, crafts or den. Nice laundry room with front loader Inglis pair. Amenity rooms: craft, social, gym, workshop, games, library, music and a carwash too! Walk to nearby shopping plazas. (id:46923)
Property Details
| MLS® Number | E4423190 |
| Property Type | Single Family |
| Neigbourhood | Keheewin |
| Amenities Near By | Playground, Public Transit, Shopping |
| Community Features | Public Swimming Pool |
| Features | Recreational |
| Parking Space Total | 1 |
| View Type | City View |
Building
| Bathroom Total | 2 |
| Bedrooms Total | 2 |
| Appliances | Dishwasher, Dryer, Fan, Hood Fan, Intercom, Refrigerator, Stove, Washer, Window Coverings |
| Basement Development | Other, See Remarks |
| Basement Type | See Remarks (other, See Remarks) |
| Constructed Date | 1993 |
| Cooling Type | Central Air Conditioning |
| Fire Protection | Sprinkler System-fire |
| Heating Type | In Floor Heating |
| Size Interior | 1,186 Ft2 |
| Type | Apartment |
Parking
| Underground |
Land
| Acreage | No |
| Land Amenities | Playground, Public Transit, Shopping |
Rooms
| Level | Type | Length | Width | Dimensions |
|---|---|---|---|---|
| Main Level | Living Room | 5.15 m | 5.44 m | 5.15 m x 5.44 m |
| Main Level | Dining Room | 3.11 m | 3.21 m | 3.11 m x 3.21 m |
| Main Level | Kitchen | 2.61 m | 3.09 m | 2.61 m x 3.09 m |
| Main Level | Primary Bedroom | 4.54 m | 5.03 m | 4.54 m x 5.03 m |
| Main Level | Bedroom 2 | 3.65 m | 3.68 m | 3.65 m x 3.68 m |
| Main Level | Laundry Room | 1.61 m | 2.5 m | 1.61 m x 2.5 m |
https://www.realtor.ca/real-estate/27961315/311-10915-21-av-nw-edmonton-keheewin
Contact Us
Contact us for more information
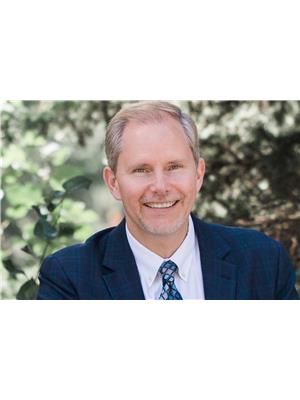
Bruce G. Weiss
Associate
(780) 481-1144
1 (866) 481-2950
www.bruceweiss.com/
www.instagram.com/bruce.weiss.agent/
201-5607 199 St Nw
Edmonton, Alberta T6M 0M8
(780) 481-2950
(780) 481-1144



