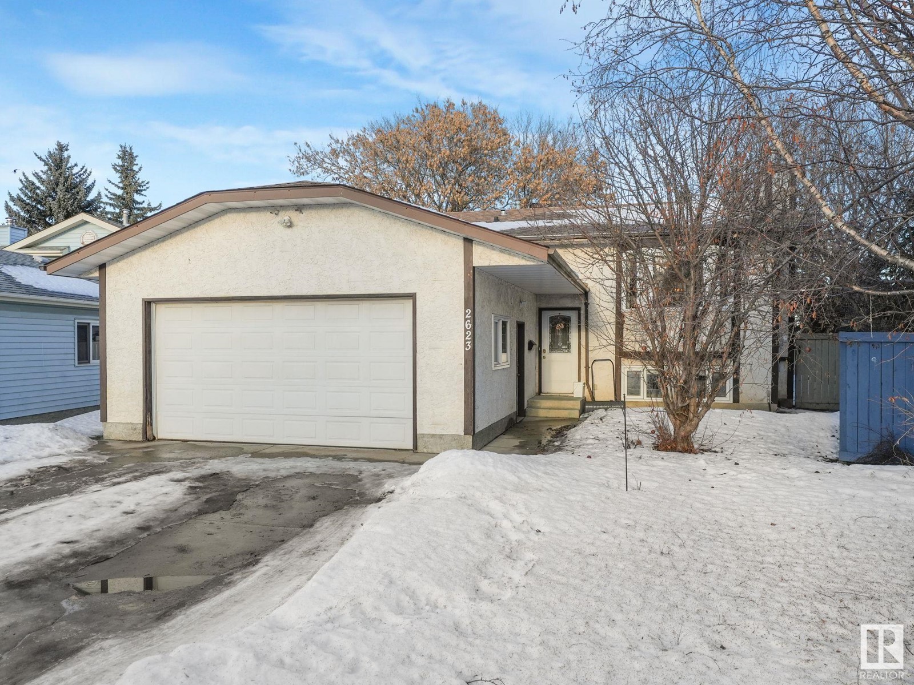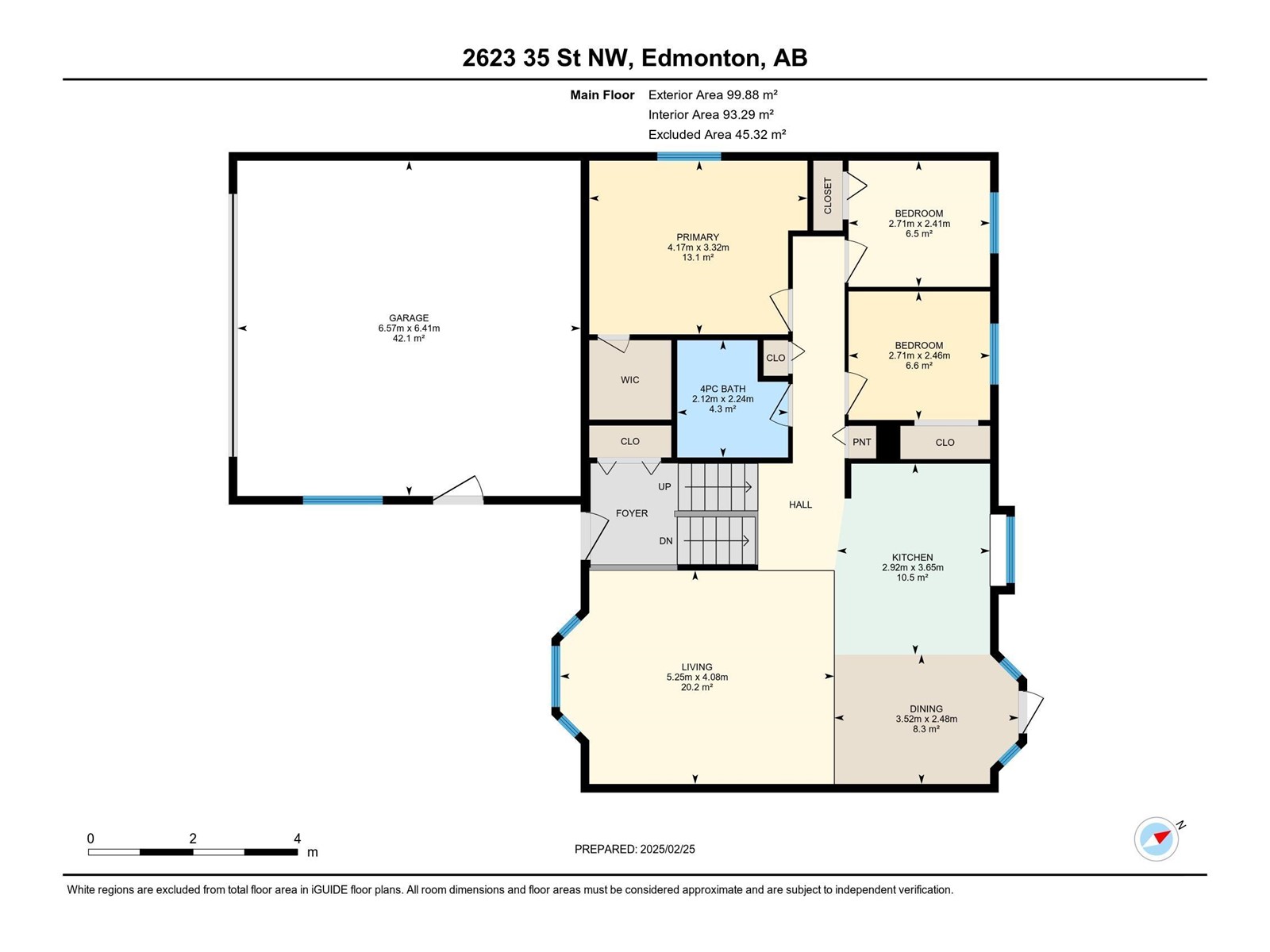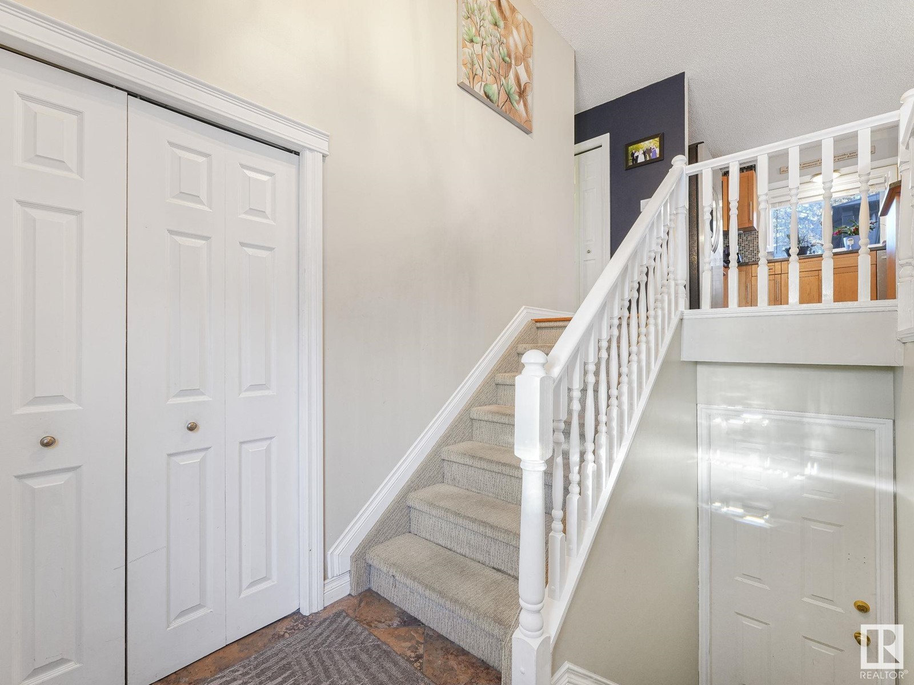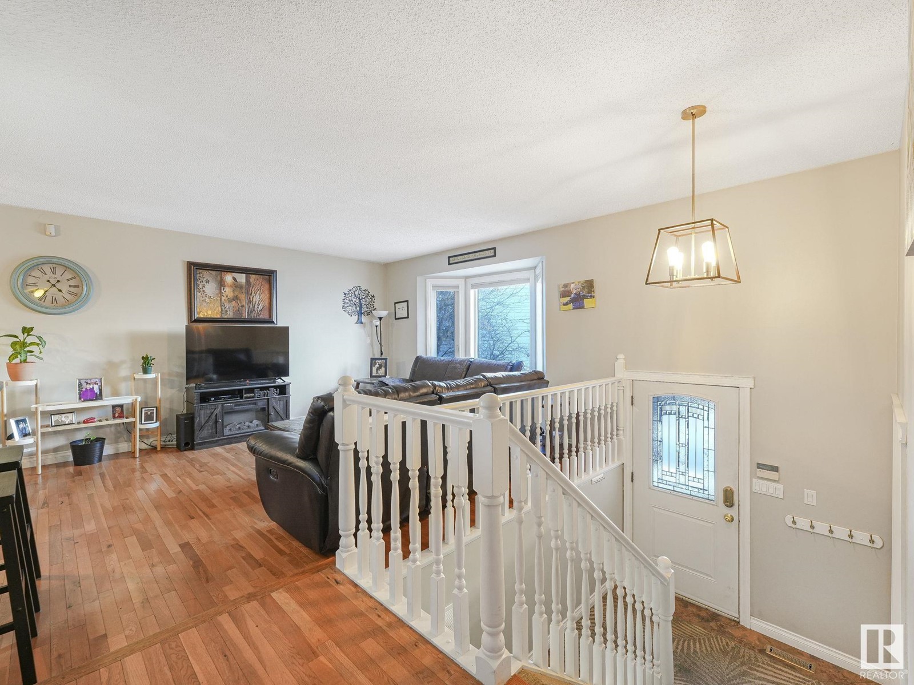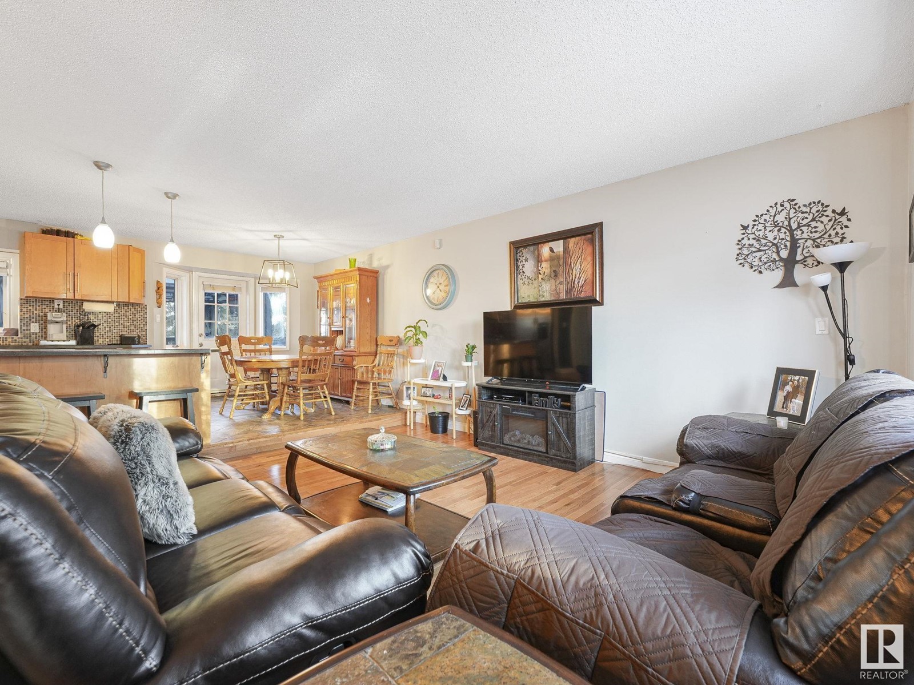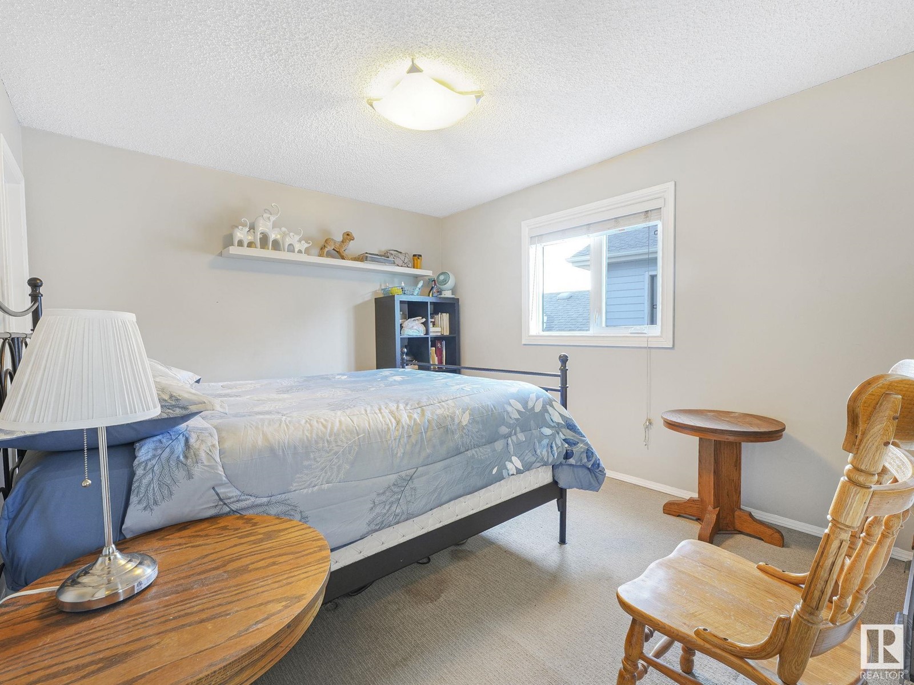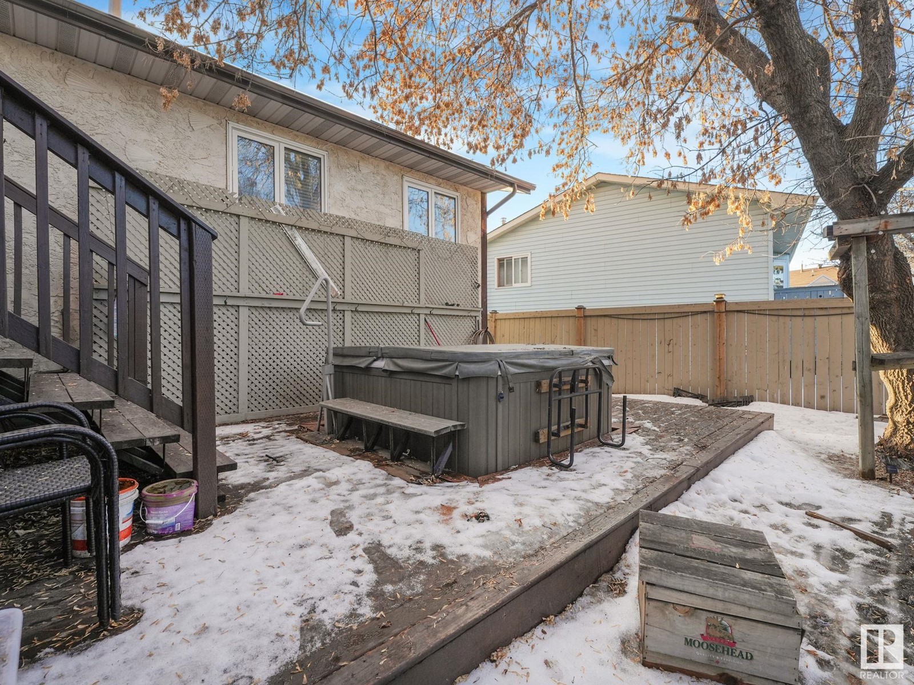2623 35 St Nw Edmonton, Alberta T6L 4V6
$458,700
RARE OPPORTUNITY! 5 (3+2) BEDROOM BI-LEVEL WITH WALKOUT BASEMENT (SEPARATE ENTRY), IN-LAW SUITE, OVERSIZED HEATED DOUBLE ATTACHED GARAGE, HUGE PRIVATE YARD! The home has been tastefully upgraded with a completely OPEN MAIN FLOOR LIVING AREA hosting your renovated KITCHEN featuring newer maple cabinets, S/S appliances , large island & tile backsplash, large primary bedroom, renovated 4-pce bath, H/W & ceramic tile flooring, newer vinyl windows, roof, exterior doors, furnace, fully finished W/O basement offering an IN-LAW SUITE with lots of huge windows, living room with a W/B FIREPLACE, a SEPARATE ENTRANCE, 2 bedrooms & a 4-pce bath. Your massive private backyard features a huge 2-tier deck with a gazebo & hot tub, large storage shed & back gate providing RV parking access. The 22 X 22 attached garage offers a newer radiant heater, 8 foot O/H door, 220 power and lots of shelves. Fantastic location within walking distance to many schools, parks, transportation, shopping and all other amenities! (id:46923)
Property Details
| MLS® Number | E4423807 |
| Property Type | Single Family |
| Neigbourhood | Bisset |
| Amenities Near By | Playground, Public Transit, Schools, Shopping |
| Features | Park/reserve, Wet Bar |
| Parking Space Total | 4 |
| Structure | Deck |
Building
| Bathroom Total | 2 |
| Bedrooms Total | 5 |
| Amenities | Vinyl Windows |
| Appliances | Dishwasher, Dryer, Garage Door Opener Remote(s), Garage Door Opener, Microwave Range Hood Combo, Refrigerator, Storage Shed, Stove, Washer, Window Coverings |
| Architectural Style | Bi-level |
| Basement Development | Finished |
| Basement Features | Walk Out |
| Basement Type | Full (finished) |
| Constructed Date | 1987 |
| Construction Style Attachment | Detached |
| Fireplace Fuel | Wood |
| Fireplace Present | Yes |
| Fireplace Type | Unknown |
| Heating Type | Forced Air |
| Size Interior | 1,075 Ft2 |
| Type | House |
Parking
| Attached Garage | |
| Heated Garage | |
| Oversize |
Land
| Acreage | No |
| Fence Type | Fence |
| Land Amenities | Playground, Public Transit, Schools, Shopping |
| Size Irregular | 645.32 |
| Size Total | 645.32 M2 |
| Size Total Text | 645.32 M2 |
Rooms
| Level | Type | Length | Width | Dimensions |
|---|---|---|---|---|
| Lower Level | Bedroom 4 | 3.77 m | 3.04 m | 3.77 m x 3.04 m |
| Lower Level | Bedroom 5 | Measurements not available | ||
| Lower Level | Second Kitchen | Measurements not available | ||
| Main Level | Living Room | 5.25 m | 4.08 m | 5.25 m x 4.08 m |
| Main Level | Dining Room | 3.52 m | 2.48 m | 3.52 m x 2.48 m |
| Main Level | Kitchen | 3.65 m | 2.92 m | 3.65 m x 2.92 m |
| Main Level | Primary Bedroom | 4.17 m | 3.32 m | 4.17 m x 3.32 m |
| Main Level | Bedroom 2 | 2.71 m | 2.46 m | 2.71 m x 2.46 m |
| Main Level | Bedroom 3 | 2.71 m | 2.41 m | 2.71 m x 2.41 m |
https://www.realtor.ca/real-estate/27977489/2623-35-st-nw-edmonton-bisset
Contact Us
Contact us for more information

Randy B. Bayrack
Associate
(780) 431-5624
www.bayrack.com/
www.facebook.com/Randy-Bayrack-Real-Estate-Services-138871793346259/
3018 Calgary Trail Nw
Edmonton, Alberta T6J 6V4
(780) 431-5600
(780) 431-5624

