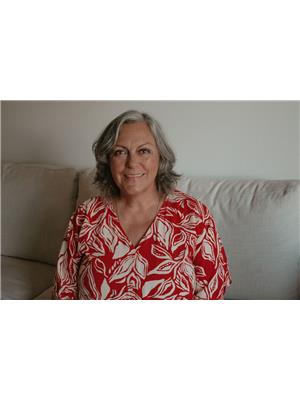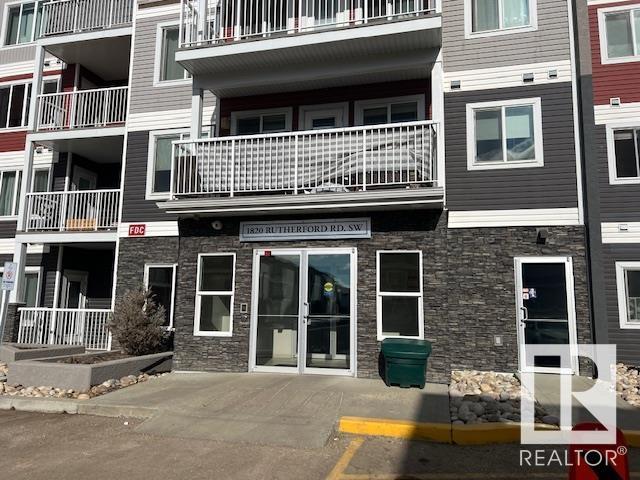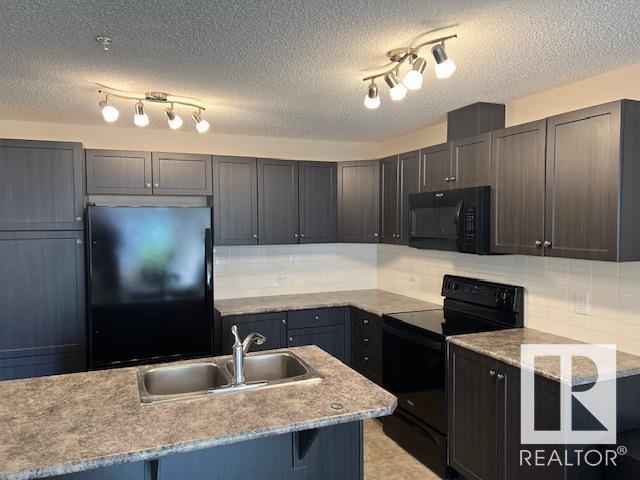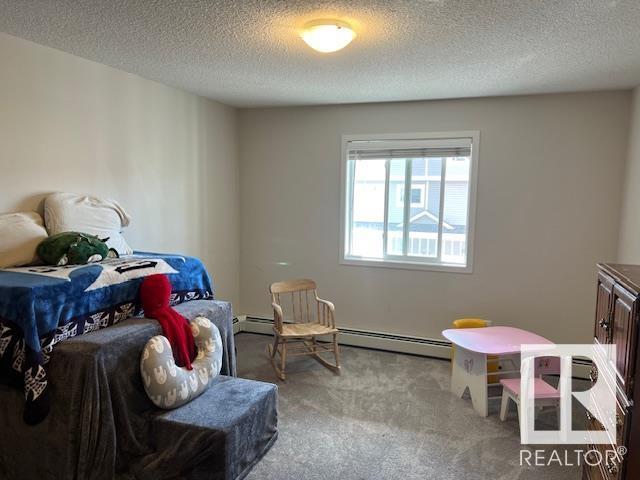#219 1820 Rutherford Rd Sw Edmonton, Alberta T6W 2K6
$239,900Maintenance, Exterior Maintenance, Heat, Insurance, Common Area Maintenance, Landscaping, Other, See Remarks, Property Management, Water
$468.55 Monthly
Maintenance, Exterior Maintenance, Heat, Insurance, Common Area Maintenance, Landscaping, Other, See Remarks, Property Management, Water
$468.55 MonthlyWelcome to The Crossroads of Rutherford! 2 Bedrooms, 2 full baths, underground parking with a south facing balcony! The primary bedroom has a 4 piece ensuite and a large walk in closet. The second bedroom is large and perfect for company or an office. This home is bright and sunny all day long! The complex has an indoor car wash, underground parking and plenty of visitor parking! Fantastic location with shopping, public transportation and easy access to the Anthony Henday. This is a must see! (id:46923)
Property Details
| MLS® Number | E4424071 |
| Property Type | Single Family |
| Neigbourhood | Rutherford (Edmonton) |
| Amenities Near By | Public Transit, Schools, Shopping |
| Features | No Smoking Home |
| Parking Space Total | 1 |
| Structure | Deck |
Building
| Bathroom Total | 2 |
| Bedrooms Total | 2 |
| Appliances | Dishwasher, Microwave Range Hood Combo, Refrigerator, Washer/dryer Stack-up, Stove, Window Coverings |
| Basement Type | None |
| Constructed Date | 2014 |
| Heating Type | Baseboard Heaters, Hot Water Radiator Heat |
| Size Interior | 927 Ft2 |
| Type | Apartment |
Parking
| Underground |
Land
| Acreage | No |
| Land Amenities | Public Transit, Schools, Shopping |
| Size Irregular | 100.18 |
| Size Total | 100.18 M2 |
| Size Total Text | 100.18 M2 |
Rooms
| Level | Type | Length | Width | Dimensions |
|---|---|---|---|---|
| Main Level | Living Room | 4.49 m | 3.56 m | 4.49 m x 3.56 m |
| Main Level | Dining Room | 4.16 m | 2.2 m | 4.16 m x 2.2 m |
| Main Level | Kitchen | 3.34 m | 2.82 m | 3.34 m x 2.82 m |
| Main Level | Primary Bedroom | 4.23 m | 3.58 m | 4.23 m x 3.58 m |
| Main Level | Bedroom 2 | 3.61 m | 2.84 m | 3.61 m x 2.84 m |
https://www.realtor.ca/real-estate/27984965/219-1820-rutherford-rd-sw-edmonton-rutherford-edmonton
Contact Us
Contact us for more information

Charlene A. Speers
Associate
(780) 447-1695
www.charlenespeers.com/
200-10835 124 St Nw
Edmonton, Alberta T5M 0H4
(780) 488-4000
(780) 447-1695





















