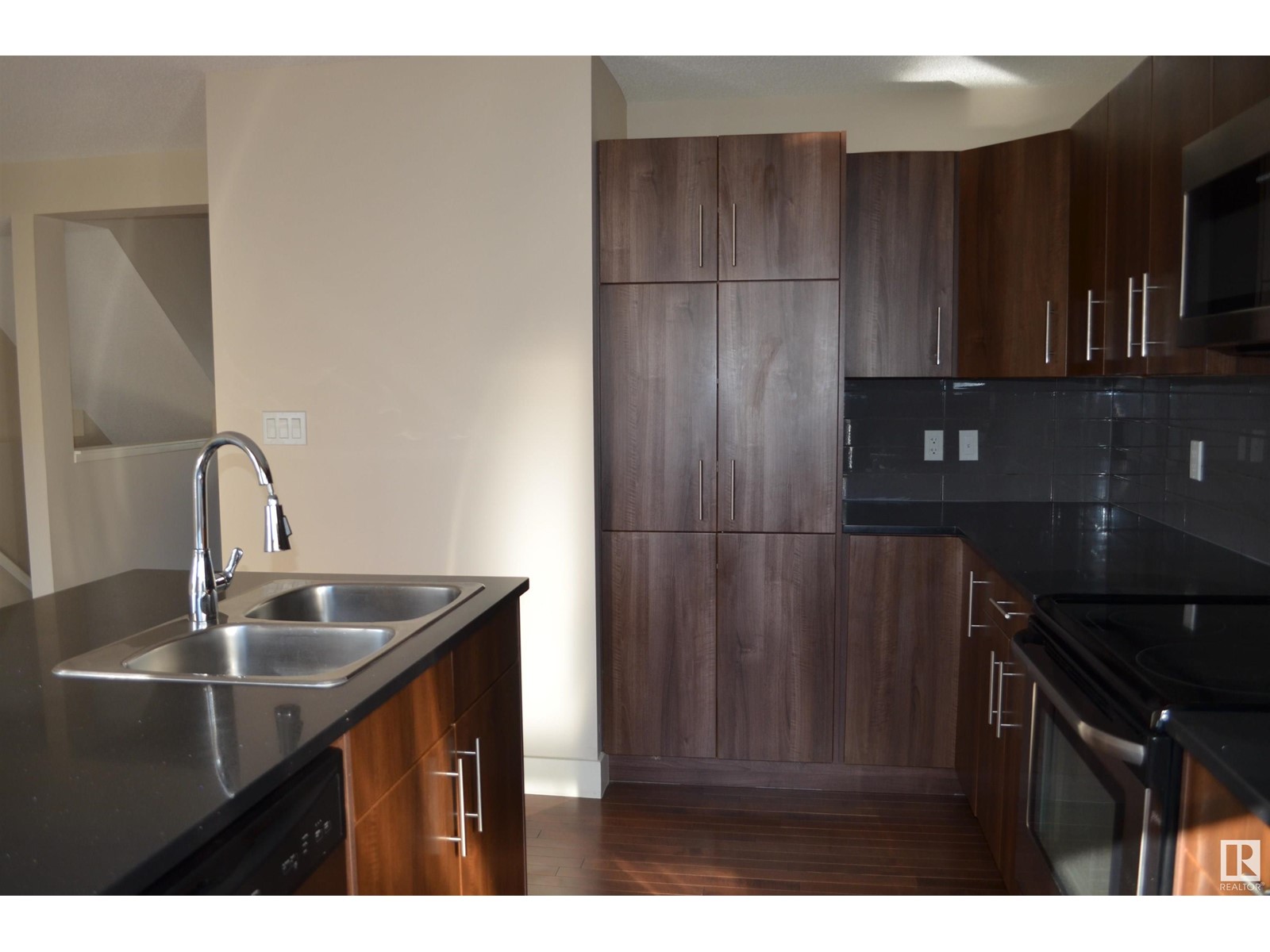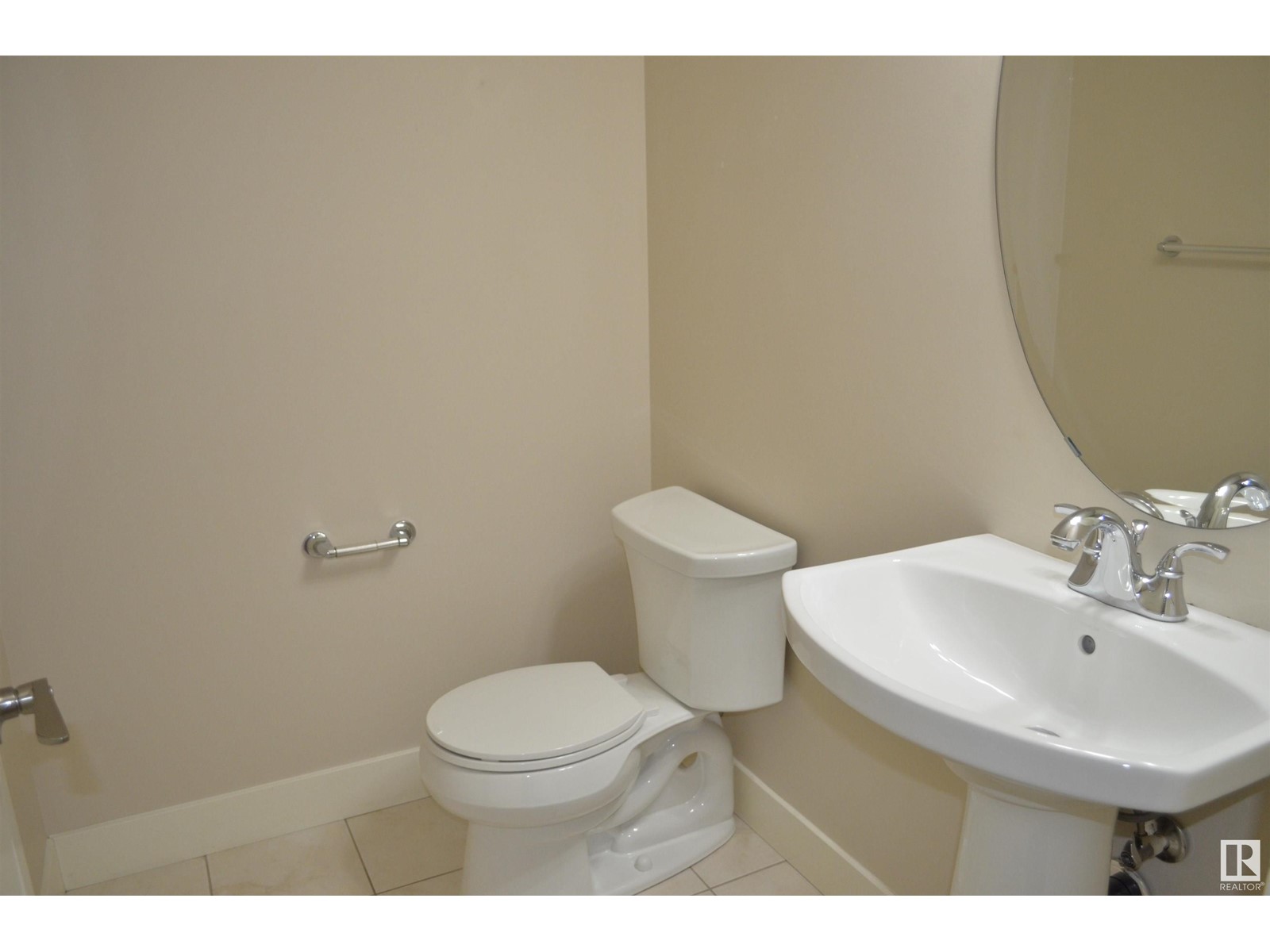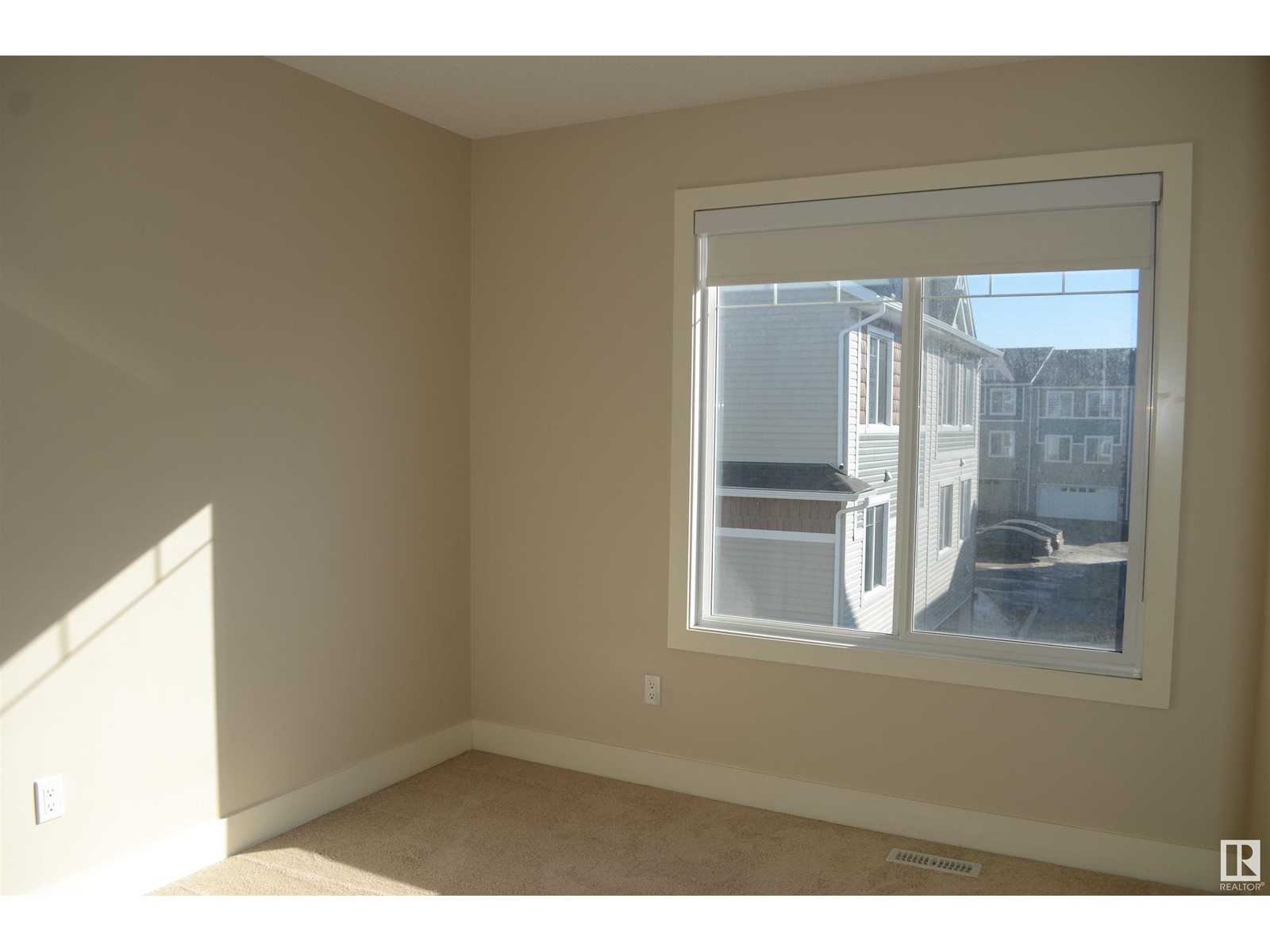#36 2922 Maple Wy Nw Edmonton, Alberta T6T 1A5
$333,800Maintenance, Exterior Maintenance, Insurance, Property Management, Other, See Remarks
$204.94 Monthly
Maintenance, Exterior Maintenance, Insurance, Property Management, Other, See Remarks
$204.94 MonthlyTHIS IS WHERE YOU WANT TO LIVE! Located in the the desirable South-East community of Maple Crest, this NEWER, 3-bedroom / 3-bathroom TOWNHOME provides a Bright Open Plan with 9' ceilings that creates a true feeling of space when you enter! The main floor highlights include a great kitchen with GRANITE counters, BIG WINDOWS, a spacious eating area, a LARGE Living Room, Main Floor laundry and HARDWOOD flooring! The upper level features 3 good sized bedrooms, the main 4-piec bathroom, plus the Master Bedroom includes a walk-in closet AND a 4-piece ensuite. The basement level provides extra stroage and easy access to the ATTACHED DOUBLE GARAGE! In a GREAT South-East location, you have easy access to shopping, transit, parks, and playgrounds PLUS you are in close proximity to the Henday and Whitemud Freeways. The Townhome has low condo fees and is PERFECT for First Time Buyers, Investors, and Young Families wanting to live in a GREAT community. WELCOME HOME! (id:46923)
Property Details
| MLS® Number | E4424285 |
| Property Type | Single Family |
| Neigbourhood | Maple Crest |
| Amenities Near By | Public Transit, Schools, Shopping |
| Parking Space Total | 2 |
| Structure | Patio(s) |
Building
| Bathroom Total | 3 |
| Bedrooms Total | 3 |
| Appliances | Dishwasher, Dryer, Refrigerator, Stove, Washer |
| Basement Development | Partially Finished |
| Basement Type | Partial (partially Finished) |
| Constructed Date | 2015 |
| Construction Style Attachment | Attached |
| Fire Protection | Smoke Detectors |
| Half Bath Total | 1 |
| Heating Type | Forced Air |
| Stories Total | 2 |
| Size Interior | 1,300 Ft2 |
| Type | Row / Townhouse |
Parking
| Attached Garage |
Land
| Acreage | No |
| Land Amenities | Public Transit, Schools, Shopping |
| Size Irregular | 178.42 |
| Size Total | 178.42 M2 |
| Size Total Text | 178.42 M2 |
Rooms
| Level | Type | Length | Width | Dimensions |
|---|---|---|---|---|
| Basement | Utility Room | Measurements not available | ||
| Main Level | Living Room | Measurements not available | ||
| Main Level | Dining Room | Measurements not available | ||
| Main Level | Kitchen | Measurements not available | ||
| Upper Level | Primary Bedroom | Measurements not available | ||
| Upper Level | Bedroom 2 | Measurements not available | ||
| Upper Level | Bedroom 3 | Measurements not available |
https://www.realtor.ca/real-estate/27990519/36-2922-maple-wy-nw-edmonton-maple-crest
Contact Us
Contact us for more information
Darrell W. Zapernick
Associate
(780) 444-8017
www.dzapernick.com/
201-6650 177 St Nw
Edmonton, Alberta T5T 4J5
(780) 483-4848
(780) 444-8017


























